3.328 Foto di ingressi e corridoi con pareti beige e una porta in legno bruno
Filtra anche per:
Budget
Ordina per:Popolari oggi
141 - 160 di 3.328 foto
1 di 3
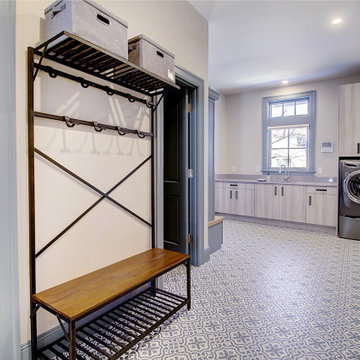
Ispirazione per un ampio ingresso con anticamera classico con pareti beige, pavimento con piastrelle in ceramica, una porta singola, una porta in legno bruno e pavimento blu
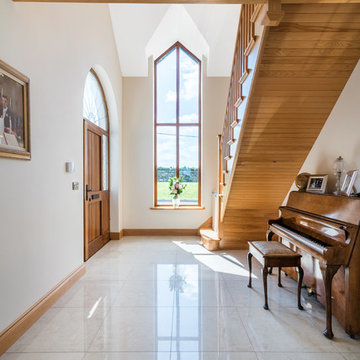
Immagine di un grande corridoio tradizionale con una porta singola, una porta in legno bruno, pavimento in gres porcellanato, pareti beige e pavimento bianco
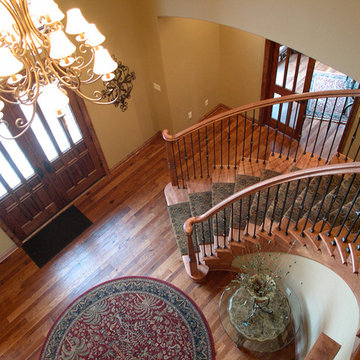
French Country design build for Parade of Homes
Immagine di un ingresso classico di medie dimensioni con pareti beige, pavimento in legno massello medio, una porta a due ante e una porta in legno bruno
Immagine di un ingresso classico di medie dimensioni con pareti beige, pavimento in legno massello medio, una porta a due ante e una porta in legno bruno
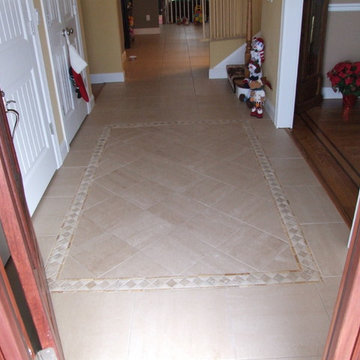
This family friendly foyer has an "area rug" designed right into the floor. Using porcelain tile combined with tumbled stone listellos, we designed our rug with a timeless diamond motif. It creates the focal point the homeowner wanted without the fuss of having to maintain an area rug.
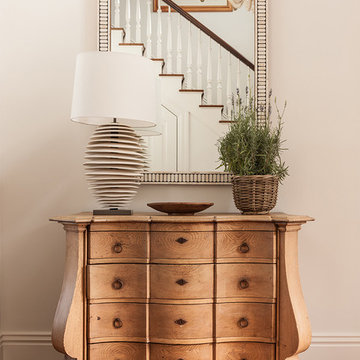
18th Century bleached oak Dutch commode
Bisque ceramic lamp
Ebonized teak and bone Indian mirror
Photographer Carter Berg
Foto di un grande corridoio stile marinaro con pareti beige, pavimento in legno massello medio, una porta singola e una porta in legno bruno
Foto di un grande corridoio stile marinaro con pareti beige, pavimento in legno massello medio, una porta singola e una porta in legno bruno
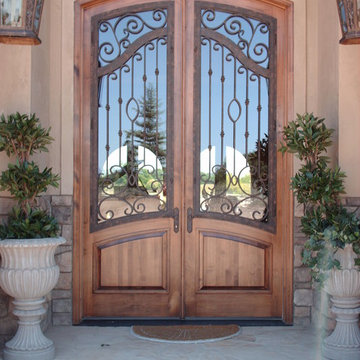
Ispirazione per una grande porta d'ingresso mediterranea con pareti beige, una porta a due ante e una porta in legno bruno

Ispirazione per un'ampia porta d'ingresso contemporanea con pareti beige, parquet scuro, una porta a pivot, una porta in legno bruno, pavimento marrone e soffitto in legno

余白のある家
本計画は京都市左京区にある閑静な住宅街の一角にある敷地で既存の建物を取り壊し、新たに新築する計画。周囲は、低層の住宅が立ち並んでいる。既存の建物も同計画と同じ三階建て住宅で、既存の3階部分からは、周囲が開け開放感のある景色を楽しむことができる敷地となっていた。この開放的な景色を楽しみ暮らすことのできる住宅を希望されたため、三階部分にリビングスペースを設ける計画とした。敷地北面には、山々が開け、南面は、低層の住宅街の奥に夏は花火が見える風景となっている。その景色を切り取るかのような開口部を設け、窓際にベンチをつくり外との空間を繋げている。北側の窓は、出窓としキッチンスペースの一部として使用できるように計画とした。キッチンやリビングスペースの一部が外と繋がり開放的で心地よい空間となっている。
また、今回のクライアントは、20代であり今後の家族構成は未定である、また、自宅でリモートワークを行うため、居住空間のどこにいても、心地よく仕事ができるスペースも確保する必要があった。このため、既存の住宅のように当初から個室をつくることはせずに、将来の暮らしにあわせ可変的に部屋をつくれるような余白がふんだんにある空間とした。1Fは土間空間となっており、2Fまでの吹き抜け空間いる。現状は、広場とした外部と繋がる土間空間となっており、友人やペット飼ったりと趣味として遊べ、リモートワークでゆったりした空間となった。将来的には個室をつくったりと暮らしに合わせさまざまに変化することができる計画となっている。敷地の条件や、クライアントの暮らしに合わせるように変化するできる建物はクライアントとともに成長しつづけ暮らしによりそう建物となった。
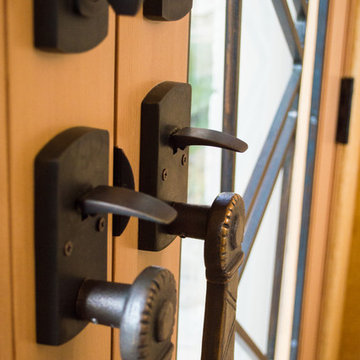
Josiah Zukowski
Foto di una grande porta d'ingresso moderna con pareti beige, pavimento in gres porcellanato, una porta a due ante e una porta in legno bruno
Foto di una grande porta d'ingresso moderna con pareti beige, pavimento in gres porcellanato, una porta a due ante e una porta in legno bruno
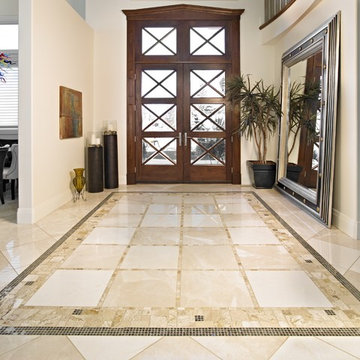
Another amazing tile installation by our man Andy. And an ethereal design by our woman Patricia. Two species of polished travertine with an emporador marble mosaic border. Boo-ya!!
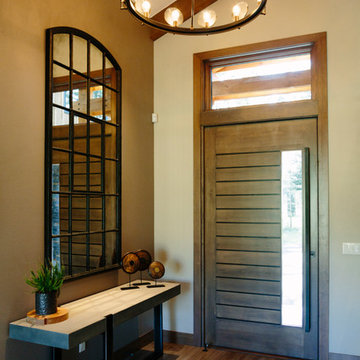
Located east of the Cascade Mountains, this 2600 SF resort home is built on lands previously utilized for coal mining from the late 1800’s until the mine closed in 1963. This contemporary home pays homage to its site and rich history.
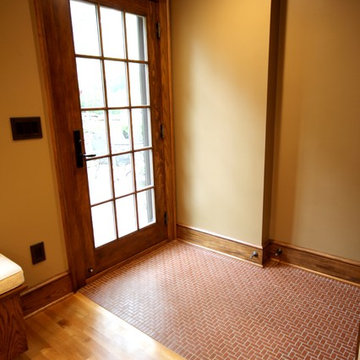
Esempio di un corridoio chic di medie dimensioni con pareti beige, pavimento con piastrelle in ceramica, una porta singola e una porta in legno bruno
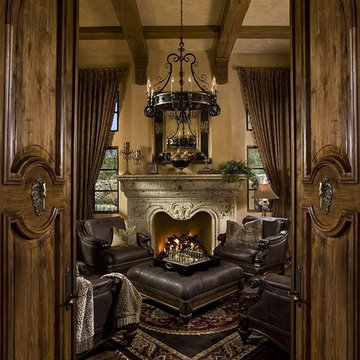
Double doors are a great way to add elegance to a space or to make an entrance seem more grand.
Want more inspiring photos? Follow us on Facebook, Twitter, Pinterest and Instagram!
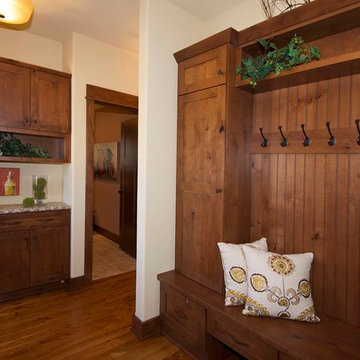
Victory Homes of Wisconsin, Inc.
Detour Marketing, LLC (Photographer)
Esempio di un ingresso con anticamera tradizionale di medie dimensioni con pareti beige, pavimento in legno massello medio, una porta singola, una porta in legno bruno e pavimento marrone
Esempio di un ingresso con anticamera tradizionale di medie dimensioni con pareti beige, pavimento in legno massello medio, una porta singola, una porta in legno bruno e pavimento marrone

Mud Room featuring a custom cushion with Ralph Lauren fabric, custom cubby for kitty litter box, built-in storage for children's backpack & jackets accented by bead board

The limestone walls continue on the interior and further suggests the tripartite nature of the classical layout of the first floor’s formal rooms. The Living room and a dining room perfectly symmetrical upon the center axis. Once in the foyer, straight ahead the visitor is confronted with a glass wall that views the park is sighted opon. Instead of stairs in closets The front door is flanked by two large 11 foot high armoires These soldier-like architectural elements replace the architecture of closets with furniture the house coats and are lit upon opening. a spiral stair in the foreground travels down to a lower entertainment area and wine room. Awarded by the Classical institute of art and architecture.

Josh Caldwell Photography
Ispirazione per un ingresso classico con pareti beige, pavimento in legno massello medio, una porta singola, una porta in legno bruno e pavimento marrone
Ispirazione per un ingresso classico con pareti beige, pavimento in legno massello medio, una porta singola, una porta in legno bruno e pavimento marrone
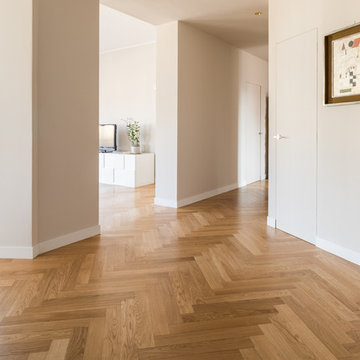
Vista dell'ingresso che si apre sul soggiorno: l'ampliamento dei passaggi del soggioro ha permesso alla luce di penetrare in profondita facendo risaltare il parquet a spina di pesce ed il colore delle pareti
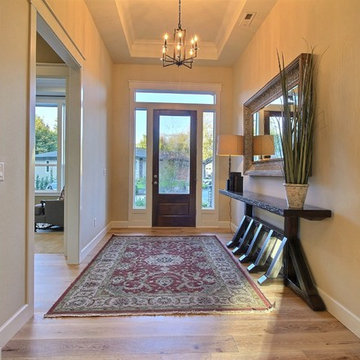
Paint by Sherwin Williams
Body Color - Wool Skein - SW 6148
Flex Suite Color - Universal Khaki - SW 6150
Downstairs Guest Suite Color - Silvermist - SW 7621
Downstairs Media Room Color - Quiver Tan - SW 6151
Exposed Beams & Banister Stain - Northwood Cabinets - Custom Truffle Stain
Gas Fireplace by Heat & Glo
Flooring & Tile by Macadam Floor & Design
Hardwood by Shaw Floors
Hardwood Product Kingston Oak in Tapestry
Carpet Products by Dream Weaver Carpet
Main Level Carpet Cosmopolitan in Iron Frost
Downstairs Carpet Santa Monica in White Orchid
Kitchen Backsplash by Z Tile & Stone
Tile Product - Textile in Ivory
Kitchen Backsplash Mosaic Accent by Glazzio Tiles
Tile Product - Versailles Series in Dusty Trail Arabesque Mosaic
Sinks by Decolav
Slab Countertops by Wall to Wall Stone Corp
Main Level Granite Product Colonial Cream
Downstairs Quartz Product True North Silver Shimmer
Windows by Milgard Windows & Doors
Window Product Style Line® Series
Window Supplier Troyco - Window & Door
Window Treatments by Budget Blinds
Lighting by Destination Lighting
Interior Design by Creative Interiors & Design
Custom Cabinetry & Storage by Northwood Cabinets
Customized & Built by Cascade West Development
Photography by ExposioHDR Portland
Original Plans by Alan Mascord Design Associates
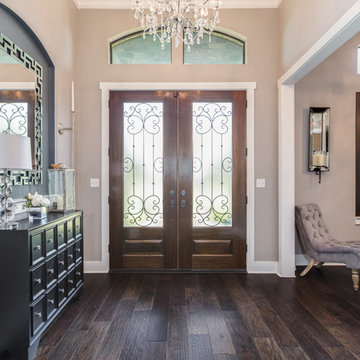
Immagine di un grande ingresso classico con pareti beige, pavimento in legno massello medio, una porta a due ante, una porta in legno bruno e pavimento marrone
3.328 Foto di ingressi e corridoi con pareti beige e una porta in legno bruno
8