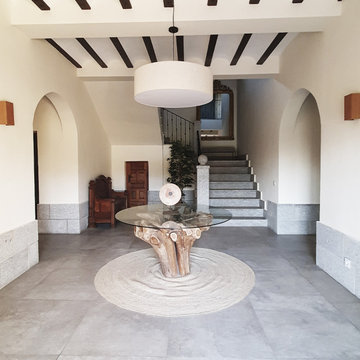215 Foto di ingressi e corridoi con pareti beige e travi a vista
Filtra anche per:
Budget
Ordina per:Popolari oggi
101 - 120 di 215 foto
1 di 3
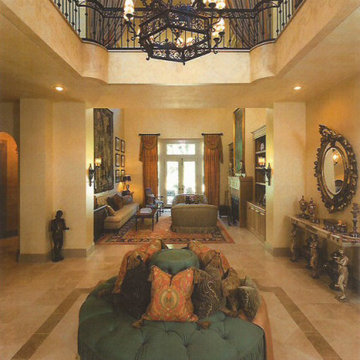
Esempio di un ampio ingresso mediterraneo con pareti beige, pavimento in travertino, una porta a due ante, una porta marrone, pavimento beige, travi a vista e carta da parati
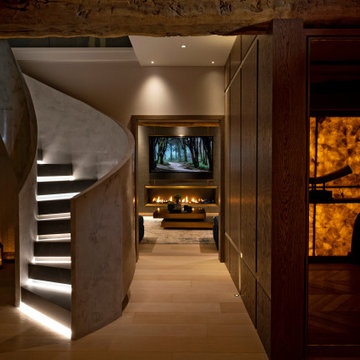
Entrance hall with smoked glass reflecting the agate backdrop wall with console. Hidden WC to the right. Polished plaster spiral staircase with LED treads. Original beams exposed to the ceiling.
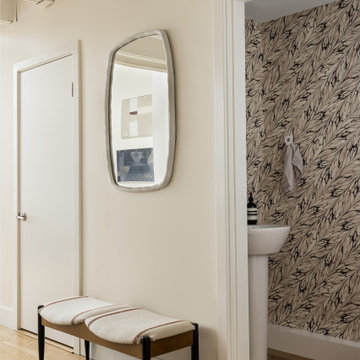
entry foyer
Esempio di un ingresso o corridoio industriale con pareti beige, parquet chiaro, pavimento beige e travi a vista
Esempio di un ingresso o corridoio industriale con pareti beige, parquet chiaro, pavimento beige e travi a vista
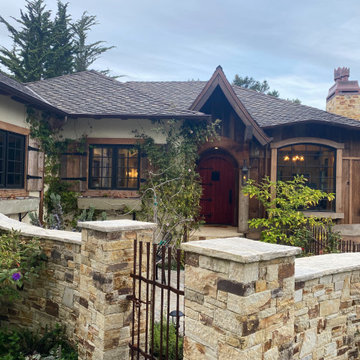
Custom front entryway of home, walls, rustic wood, gates, windows, shutters, fireplace.
Idee per una porta d'ingresso rustica di medie dimensioni con pareti beige, parquet scuro, una porta singola, una porta rossa, pavimento marrone e travi a vista
Idee per una porta d'ingresso rustica di medie dimensioni con pareti beige, parquet scuro, una porta singola, una porta rossa, pavimento marrone e travi a vista
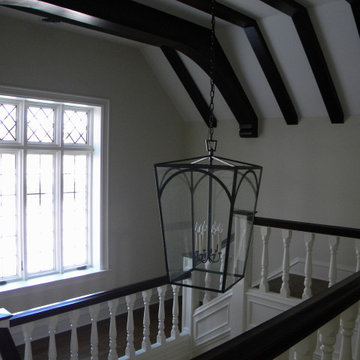
Foto di un ampio ingresso chic con pareti beige, pavimento in legno massello medio, una porta singola, una porta in legno bruno, pavimento marrone e travi a vista

Ispirazione per un ampio ingresso chic con pareti beige, una porta a due ante, una porta marrone, travi a vista e pareti in legno
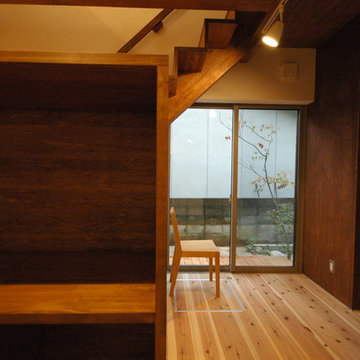
テイネンゴノイエ#02 老後の住まい
Foto di un piccolo ingresso o corridoio etnico con pareti beige, pavimento in legno massello medio, pavimento beige, travi a vista e pareti in perlinato
Foto di un piccolo ingresso o corridoio etnico con pareti beige, pavimento in legno massello medio, pavimento beige, travi a vista e pareti in perlinato
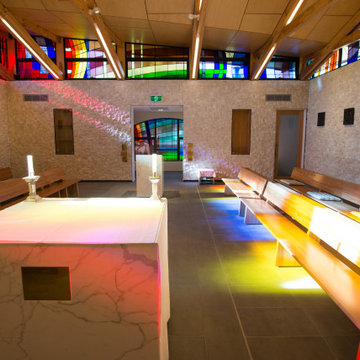
Esempio di un ingresso o corridoio minimal di medie dimensioni con pareti beige, pavimento con piastrelle in ceramica, pavimento grigio, travi a vista e pareti in mattoni
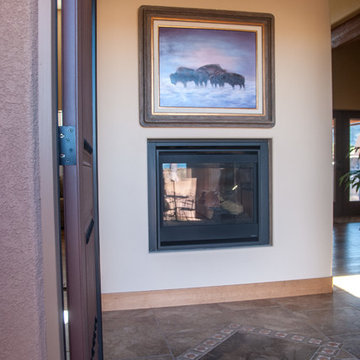
A warm welcome with the two sided fireplace.
Custom tile work to incorporated the same tile used in the kitchen.
Built by Keystone Custom Builders, Inc. Photo by Alyssa Falk
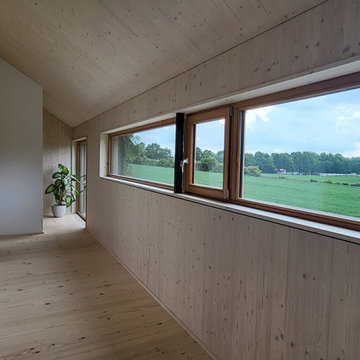
Ispirazione per un grande ingresso o corridoio design con pareti beige, parquet chiaro, travi a vista e pareti in legno
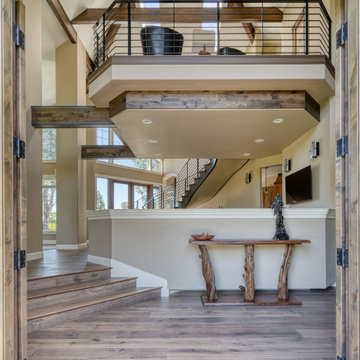
Orris, Maple, from the True Hardwood Commercial Flooring Collection by Hallmark FloorsOrris Maple Hardwood Floors from the True Hardwood Flooring Collection by Hallmark Floors. True Hardwood Flooring where the color goes throughout the surface layer without using stains or dyes.True Orris Maple room by Hallmark FloorsOrris Maple Hardwood Floors from the True Hardwood Flooring Collection by Hallmark Floors. True Hardwood Flooring where the color goes throughout the surface layer without using stains or dyes.True Collection by Hallmark Floors Orris MapleOrris Maple Hardwood Floors from the True Hardwood Flooring Collection by Hallmark Floors. True Hardwood Flooring where the color goes throughout the surface layer without using stains or dyes.Orris, Maple, from the True Hardwood Commercial Flooring Collection by Hallmark FloorsOrris Maple Hardwood Floors from the True Hardwood Flooring Collection by Hallmark Floors. True Hardwood Flooring where the color goes throughout the surface layer without using stains or dyes.
Orris Maple Hardwood Floors from the True Hardwood Flooring Collection by Hallmark Floors. True Hardwood Flooring where the color goes throughout the surface layer without using stains or dyes.
True Orris Maple room by Hallmark Floors
Orris Maple Hardwood Floors from the True Hardwood Flooring Collection by Hallmark Floors. True Hardwood Flooring where the color goes throughout the surface layer without using stains or dyes.
True Collection by Hallmark Floors Orris Maple
Orris Maple Hardwood Floors from the True Hardwood Flooring Collection by Hallmark Floors. True Hardwood Flooring where the color goes throughout the surface layer without using stains or dyes.
Orris, Maple, from the True Hardwood Commercial Flooring Collection by Hallmark Floors
Orris Maple Hardwood
The True Difference
Orris Maple Hardwood– Unlike other wood floors, the color and beauty of these are unique, in the True Hardwood flooring collection color goes throughout the surface layer. The results are truly stunning and extraordinarily beautiful, with distinctive features and benefits.
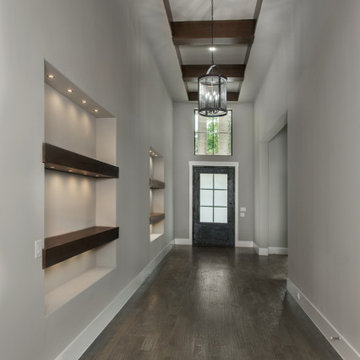
Idee per un grande ingresso country con pareti beige, pavimento in legno massello medio, una porta singola, una porta in legno scuro, pavimento beige e travi a vista
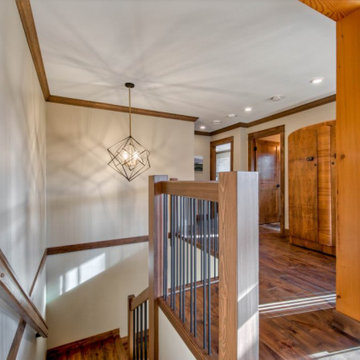
loft hallway
Foto di un ingresso o corridoio stile rurale di medie dimensioni con pareti beige, pavimento in legno massello medio, pavimento marrone e travi a vista
Foto di un ingresso o corridoio stile rurale di medie dimensioni con pareti beige, pavimento in legno massello medio, pavimento marrone e travi a vista
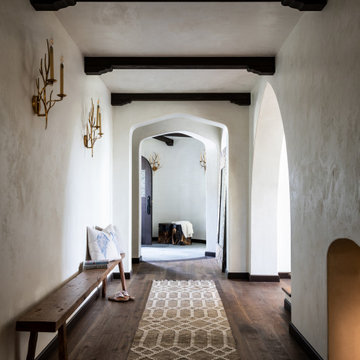
Ispirazione per un ingresso o corridoio tradizionale con pareti beige, parquet scuro, pavimento marrone e travi a vista
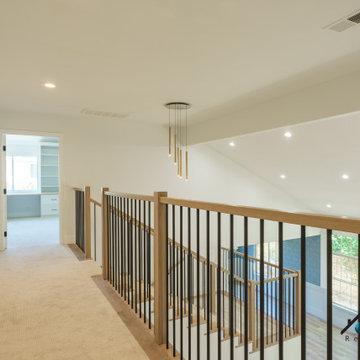
We remodeled this lovely 5 bedroom, 4 bathroom, 3,300 sq. home in Arcadia. This beautiful home was built in the 1990s and has gone through various remodeling phases over the years. We now gave this home a unified new fresh modern look with a cozy feeling. We reconfigured several parts of the home according to our client’s preference. The entire house got a brand net of state-of-the-art Milgard windows.
On the first floor, we remodeled the main staircase of the home, demolishing the wet bar and old staircase flooring and railing. The fireplace in the living room receives brand new classic marble tiles. We removed and demolished all of the roman columns that were placed in several parts of the home. The entire first floor, approximately 1,300 sq of the home, received brand new white oak luxury flooring. The dining room has a brand new custom chandelier and a beautiful geometric wallpaper with shiny accents.
We reconfigured the main 17-staircase of the home by demolishing the old wooden staircase with a new one. The new 17-staircase has a custom closet, white oak flooring, and beige carpet, with black ½ contemporary iron balusters. We also create a brand new closet in the landing hall of the second floor.
On the second floor, we remodeled 4 bedrooms by installing new carpets, windows, and custom closets. We remodeled 3 bathrooms with new tiles, flooring, shower stalls, countertops, and vanity mirrors. The master bathroom has a brand new freestanding tub, a shower stall with new tiles, a beautiful modern vanity, and stone flooring tiles. We also installed built a custom walk-in closet with new shelves, drawers, racks, and cubbies.Each room received a brand new fresh coat of paint.
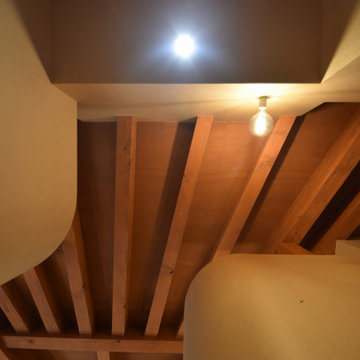
Ispirazione per un piccolo ingresso o corridoio design con pareti beige, pavimento in vinile, pavimento beige, travi a vista e carta da parati
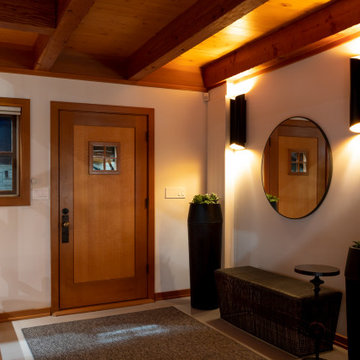
Remote luxury living on the spectacular island of Cortes, this main living, lounge, dining, and kitchen is an open concept with tall ceilings and expansive glass to allow all those gorgeous coastal views and natural light to flood the space. Particular attention was focused on high end textiles furniture, feature lighting, and cozy area carpets.
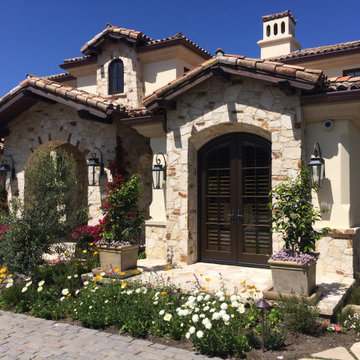
Front landscaping in Monterey, CA with hand cut Carmel stone on outside of custom home, paver driveway, custom fencing and entry way.
Idee per una porta d'ingresso stile marino di medie dimensioni con pareti beige, pavimento in laminato, una porta a due ante, una porta marrone, pavimento beige, travi a vista e pareti in legno
Idee per una porta d'ingresso stile marino di medie dimensioni con pareti beige, pavimento in laminato, una porta a due ante, una porta marrone, pavimento beige, travi a vista e pareti in legno
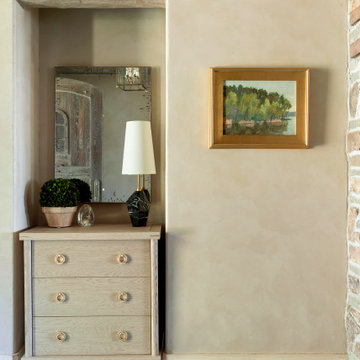
For the finishing touches, The Sitting Room incorporated vintage oil paintings, sepia photography and unique accessories to compliment the existing plasterwalls for the overall irish cottage inspired design.
215 Foto di ingressi e corridoi con pareti beige e travi a vista
6
