85 Foto di ingressi e corridoi con pareti beige e soffitto in perlinato
Filtra anche per:
Budget
Ordina per:Popolari oggi
41 - 60 di 85 foto
1 di 3
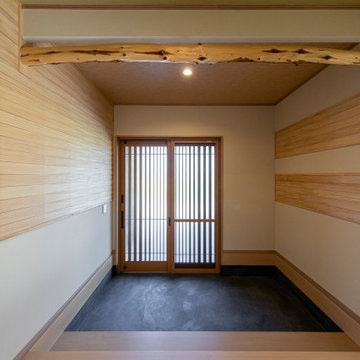
玄関はカラーモルタルで
和の心地よさを表現。
土間の雰囲気を大切に。
ナチュラルモダンを基調にしたデザインの中に
天井付近に垂れ壁と程よい変木を提案。
Esempio di un corridoio di medie dimensioni con pareti beige, una porta scorrevole, una porta in legno bruno, pavimento nero e soffitto in perlinato
Esempio di un corridoio di medie dimensioni con pareti beige, una porta scorrevole, una porta in legno bruno, pavimento nero e soffitto in perlinato
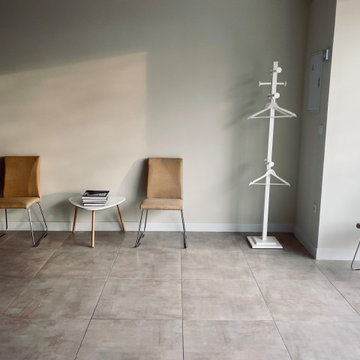
Zona de recibiduor oficinas.
Idee per un grande ingresso o corridoio design con pareti beige, pavimento alla veneziana, pavimento grigio, soffitto in perlinato e carta da parati
Idee per un grande ingresso o corridoio design con pareti beige, pavimento alla veneziana, pavimento grigio, soffitto in perlinato e carta da parati
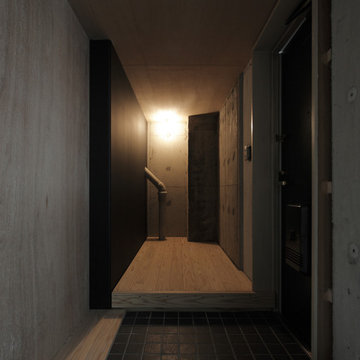
Esempio di un corridoio con pareti beige, pavimento multicolore, soffitto in perlinato e pareti in perlinato
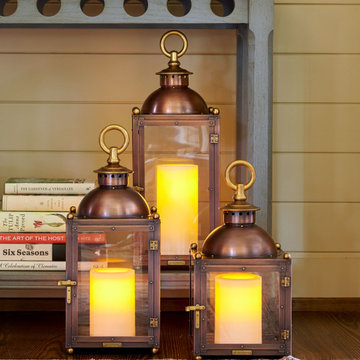
Bevolo Cupole Pool House Lanterns welcome guests in the foyer of the 2021 Flower Showhouse.
https://flowermag.com/flower-magazine-showhouse-2021/
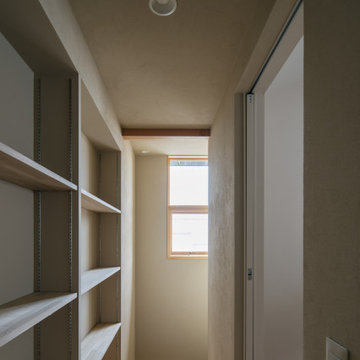
子供が雑に収納出来るように建具を無くしてオープンとしている。
Idee per un ingresso o corridoio minimalista di medie dimensioni con pareti beige, pavimento in legno massello medio, pavimento marrone, soffitto in perlinato e pareti in perlinato
Idee per un ingresso o corridoio minimalista di medie dimensioni con pareti beige, pavimento in legno massello medio, pavimento marrone, soffitto in perlinato e pareti in perlinato
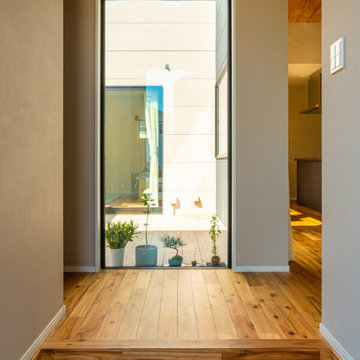
玄関扉を開けると、パティオに向かって大きく開いたピクチャーウインドウ。プライバシーにも配慮した絶妙な設計です。正面の足元では、奥様が育てたプランターたちが可愛くお出迎え。
Foto di un ingresso o corridoio etnico di medie dimensioni con pareti beige, pavimento in legno massello medio, pavimento beige, soffitto in perlinato e carta da parati
Foto di un ingresso o corridoio etnico di medie dimensioni con pareti beige, pavimento in legno massello medio, pavimento beige, soffitto in perlinato e carta da parati
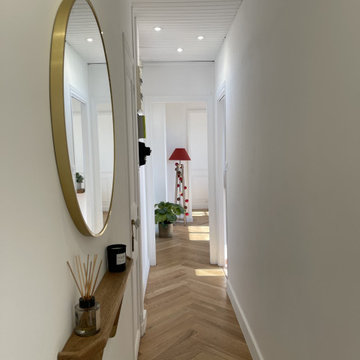
rénovation complète de la totalité de l'appartement
Idee per un piccolo ingresso o corridoio scandinavo con pareti beige, parquet chiaro e soffitto in perlinato
Idee per un piccolo ingresso o corridoio scandinavo con pareti beige, parquet chiaro e soffitto in perlinato
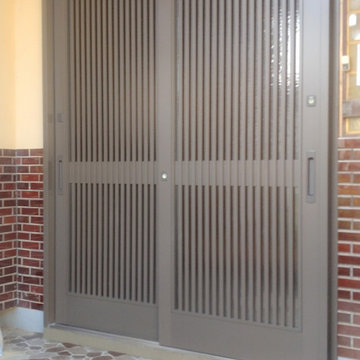
Foto di una piccola porta d'ingresso minimalista con pareti beige, pavimento in gres porcellanato, una porta in metallo, pavimento beige e soffitto in perlinato
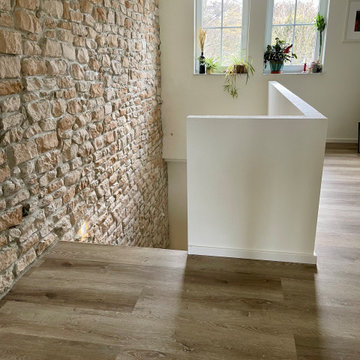
Im oberen Für ist die Steinwand der große Hingucker. In die Wand eingelassen sind LED Spots, die auf Bewegung reagieren und die Treppe im dunklen entsprechend beleuchten.
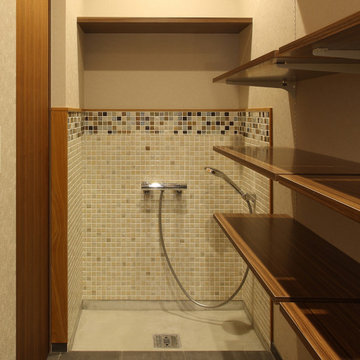
庭住の舎|Studio tanpopo-gumi
撮影|野口 兼史
玄関 通り土間から シューズクロゼットへ入ると手洗いがあります。振り返った側には、ペットの足洗いスペースがあります。
Immagine di un corridoio moderno di medie dimensioni con pareti beige, pavimento con piastrelle in ceramica, una porta singola, una porta in legno scuro, pavimento grigio e soffitto in perlinato
Immagine di un corridoio moderno di medie dimensioni con pareti beige, pavimento con piastrelle in ceramica, una porta singola, una porta in legno scuro, pavimento grigio e soffitto in perlinato
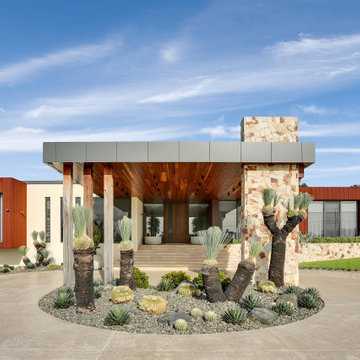
We were commissioned to create a contemporary single-storey dwelling with four bedrooms, three main living spaces, gym and enough car spaces for up to 8 vehicles/workshop.
Due to the slope of the land the 8 vehicle garage/workshop was placed in a basement level which also contained a bathroom and internal lift shaft for transporting groceries and luggage.
The owners had a lovely northerly aspect to the front of home and their preference was to have warm bedrooms in winter and cooler living spaces in summer. So the bedrooms were placed at the front of the house being true north and the livings areas in the southern space. All living spaces have east and west glazing to achieve some sun in winter.
Being on a 3 acre parcel of land and being surrounded by acreage properties, the rear of the home had magical vista views especially to the east and across the pastured fields and it was imperative to take in these wonderful views and outlook.
We were very fortunate the owners provided complete freedom in the design, including the exterior finish. We had previously worked with the owners on their first home in Dural which gave them complete trust in our design ability to take this home. They also hired the services of a interior designer to complete the internal spaces selection of lighting and furniture.
The owners were truly a pleasure to design for, they knew exactly what they wanted and made my design process very smooth. Hornsby Council approved the application within 8 weeks with no neighbor objections. The project manager was as passionate about the outcome as I was and made the building process uncomplicated and headache free.

The brief for this grand old Taringa residence was to blur the line between old and new. We renovated the 1910 Queenslander, restoring the enclosed front sleep-out to the original balcony and designing a new split staircase as a nod to tradition, while retaining functionality to access the tiered front yard. We added a rear extension consisting of a new master bedroom suite, larger kitchen, and family room leading to a deck that overlooks a leafy surround. A new laundry and utility rooms were added providing an abundance of purposeful storage including a laundry chute connecting them.
Selection of materials, finishes and fixtures were thoughtfully considered so as to honour the history while providing modern functionality. Colour was integral to the design giving a contemporary twist on traditional colours.
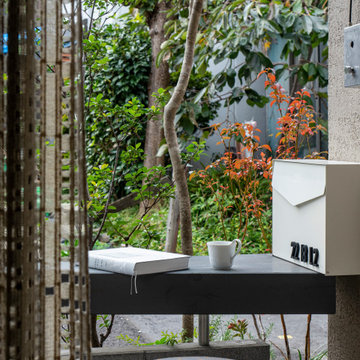
玄関前のカウンターは帰宅時の荷物置き場やリモートワーク中の休憩スペースなどとして使っている
Esempio di un piccolo ingresso etnico con pareti beige, pavimento in cemento, una porta scorrevole, una porta marrone, pavimento grigio e soffitto in perlinato
Esempio di un piccolo ingresso etnico con pareti beige, pavimento in cemento, una porta scorrevole, una porta marrone, pavimento grigio e soffitto in perlinato
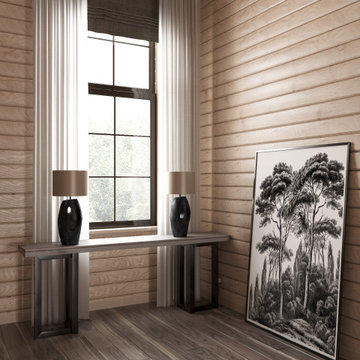
Esempio di un grande ingresso o corridoio contemporaneo con pareti beige, pavimento in legno massello medio, pavimento marrone, soffitto in perlinato e pareti in legno
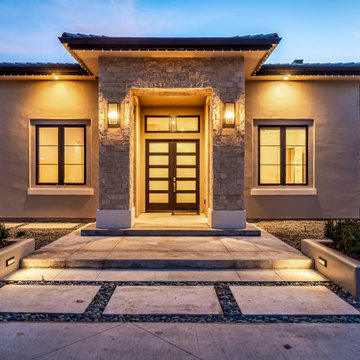
Modern home located in Santa ysabel ranch Templeton,ca. Beautiful home inside and out. Interior of home being a new aged modern style with amazing flooring, cabinetry, fireplace, tile and stone work. Outside complete with a large pool, custom fire pit, concrete walls, and an outdoor covered bbq area.
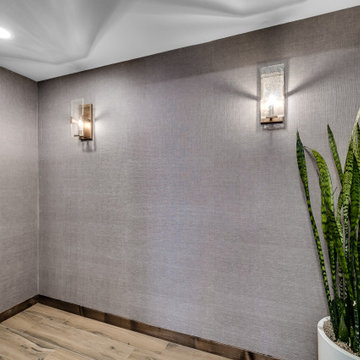
When our long-time VIP clients let us know they were ready to finish the basement that was a part of our original addition we were jazzed, and for a few reasons.
One, they have complete trust in us and never shy away from any of our crazy ideas, and two they wanted the space to feel like local restaurant Brick & Bourbon with moody vibes, lots of wooden accents, and statement lighting.
They had a couple more requests, which we implemented such as a movie theater room with theater seating, completely tiled guest bathroom that could be "hosed down if necessary," ceiling features, drink rails, unexpected storage door, and wet bar that really is more of a kitchenette.
So, not a small list to tackle.
Alongside Tschida Construction we made all these things happen.
Photographer- Chris Holden Photos
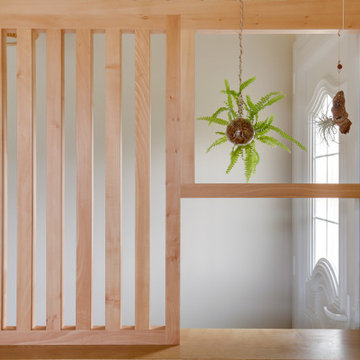
Immagine di un piccolo corridoio scandinavo con pareti beige, pavimento con piastrelle in ceramica, una porta singola, una porta bianca, pavimento marrone e soffitto in perlinato
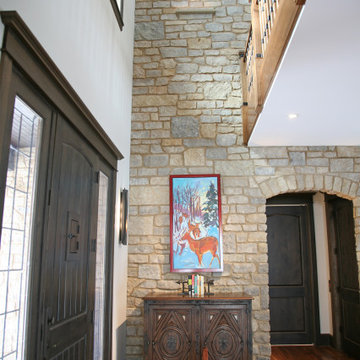
The front foyer has a catwalk, round staircase and beauty everywhere! From the moment you walk into the house you know that you are somewhere welcoming and special. The lighting design in this entry hall is over the top... from a three story metal leaf chandelier to a ceiling with a hundred or more tiny stars of light on display... it is incredible at all times of the day.

竹景の舎 -竹林を借景する市中の山居-
四季折々の風景が迎える玄関ポーチ
Ispirazione per una grande porta d'ingresso etnica con pareti beige, pavimento in gres porcellanato, una porta singola, una porta marrone, pavimento grigio e soffitto in perlinato
Ispirazione per una grande porta d'ingresso etnica con pareti beige, pavimento in gres porcellanato, una porta singola, una porta marrone, pavimento grigio e soffitto in perlinato
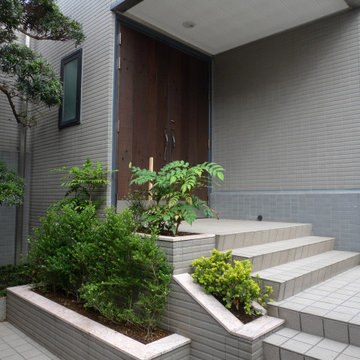
玄関ドアは既存の枠を使用し、断熱戸をはめ込みました。表面材はユーカリの古材パネルを貼りました。ロートアイアンのハンドルと良い組み合わせです。
Immagine di una porta d'ingresso boho chic di medie dimensioni con pareti beige, pavimento con piastrelle in ceramica, una porta a due ante, una porta in legno scuro, pavimento beige, soffitto in perlinato e pannellatura
Immagine di una porta d'ingresso boho chic di medie dimensioni con pareti beige, pavimento con piastrelle in ceramica, una porta a due ante, una porta in legno scuro, pavimento beige, soffitto in perlinato e pannellatura
85 Foto di ingressi e corridoi con pareti beige e soffitto in perlinato
3