3.257 Foto di ingressi e corridoi con pareti beige e pavimento in gres porcellanato
Filtra anche per:
Budget
Ordina per:Popolari oggi
41 - 60 di 3.257 foto
1 di 3
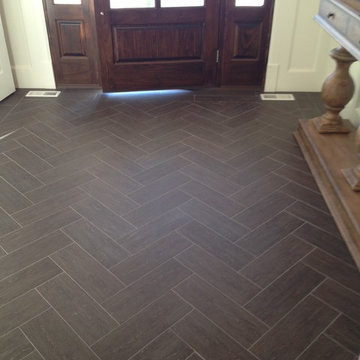
In this project, we feature the timeless, unmatched beauty of Emser Tile. Emser Tile's innovative portfolio of porcelain, ceramic, natural stone, and decorative glass and mosaic products is designed to meet a wide range of aesthetic, performance, and budget requirements. Here at Floor Dimensions, we strive to deliver the best, and that includes Emser Tile. Once you find your inspiration, be sure to visit us at https://www.floordimensions.com/ for more information.
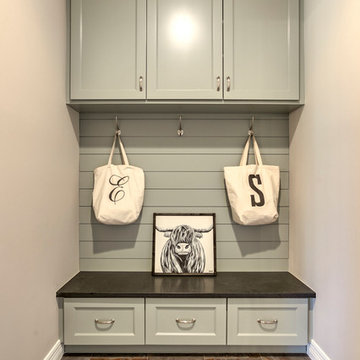
Ispirazione per un ingresso o corridoio country di medie dimensioni con pareti beige e pavimento in gres porcellanato

http://www.jessamynharrisweddings.com/
Idee per una grande porta d'ingresso design con pareti beige, una porta singola, pavimento in gres porcellanato, una porta in legno bruno e pavimento beige
Idee per una grande porta d'ingresso design con pareti beige, una porta singola, pavimento in gres porcellanato, una porta in legno bruno e pavimento beige
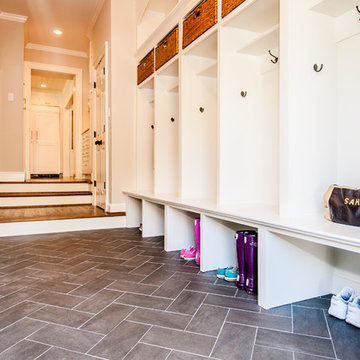
Susie Soleimani Photography
Foto di un ingresso con anticamera tradizionale di medie dimensioni con pareti beige, pavimento in gres porcellanato, una porta singola e una porta bianca
Foto di un ingresso con anticamera tradizionale di medie dimensioni con pareti beige, pavimento in gres porcellanato, una porta singola e una porta bianca
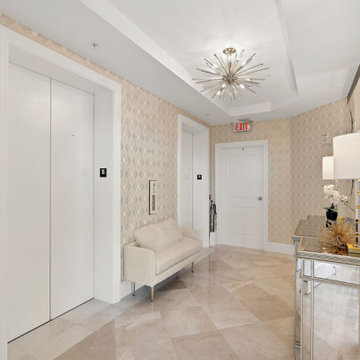
Idee per un piccolo corridoio design con pareti beige, pavimento in gres porcellanato, pavimento beige e carta da parati
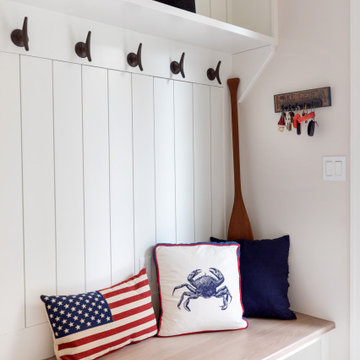
www.genevacabinet.com, Geneva Cabinet Company, Lake Geneva, WI, built in nautical hooks, cubbies and seat
Immagine di un piccolo ingresso con anticamera costiero con pareti beige, pavimento in gres porcellanato e pavimento beige
Immagine di un piccolo ingresso con anticamera costiero con pareti beige, pavimento in gres porcellanato e pavimento beige
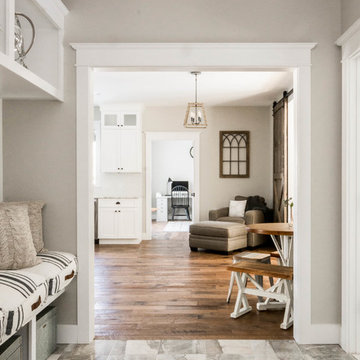
This 3,036 sq. ft custom farmhouse has layers of character on the exterior with metal roofing, cedar impressions and board and batten siding details. Inside, stunning hickory storehouse plank floors cover the home as well as other farmhouse inspired design elements such as sliding barn doors. The house has three bedrooms, two and a half bathrooms, an office, second floor laundry room, and a large living room with cathedral ceilings and custom fireplace.
Photos by Tessa Manning
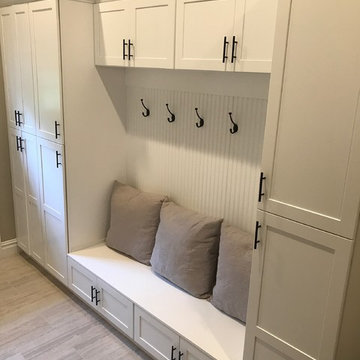
Esempio di un ingresso con anticamera tradizionale di medie dimensioni con pareti beige, pavimento in gres porcellanato e pavimento grigio

Framing metal doors with wood and stone pulls the design together.
Immagine di un ingresso rustico di medie dimensioni con pareti beige, pavimento in gres porcellanato, una porta singola, una porta marrone e pavimento beige
Immagine di un ingresso rustico di medie dimensioni con pareti beige, pavimento in gres porcellanato, una porta singola, una porta marrone e pavimento beige
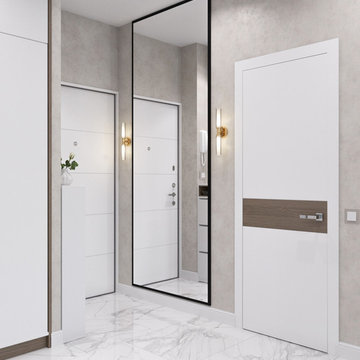
Foto di una piccola porta d'ingresso design con pareti beige, una porta singola, una porta bianca, pavimento bianco e pavimento in gres porcellanato
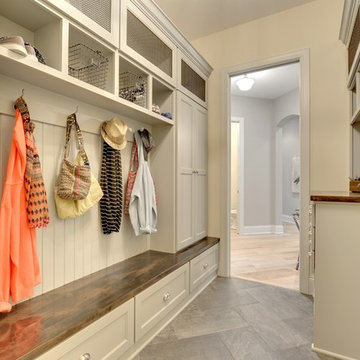
Totally outfitted mudroom with luxury details like a large format tile floor, laid out in a herring bone pattern. Tons of storage, open shelves, drawers, and hooks for jackets and hats.
Photography by Spacecrafting
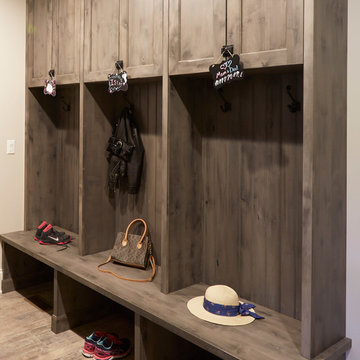
Woodharbor Custom Cabinetry
Ispirazione per un grande ingresso con anticamera chic con pareti beige, pavimento in gres porcellanato e pavimento marrone
Ispirazione per un grande ingresso con anticamera chic con pareti beige, pavimento in gres porcellanato e pavimento marrone
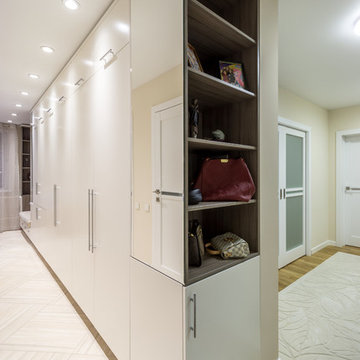
Дизайн проект квартиры в доме типовой серии П-44. Встроенные шкафы являются продолжением и единой композицией с кухней. Зеркала на фасадах увеличивают пространство и расширяют коридор. Вся мебель выполнена на заказ и по эскизам дизайнера. Автор проекта: Уфимцева Анастасия.
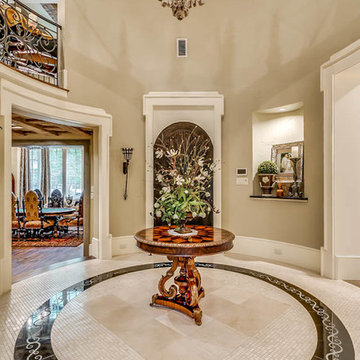
Foto di un ampio ingresso tradizionale con pareti beige, una porta singola, una porta in legno scuro, pavimento in gres porcellanato e pavimento beige
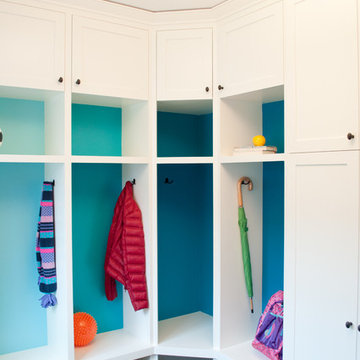
This boldly color splashed mudroom was designed for a busy family who required individual storage space for each of their 5 children and hidden storage for overflow pantry items, seasonal items and utility items such as brooms and cleaning supplies. The dark colored floor tile is easy to clean and hides dirt in between cleanings. The crisp white custom cabinets compliment the nearby freshly renovated kitchen. The red surface mount pendant and gorgeous blues of the cabinet backs create a feeling of happiness when in the room. This mudroom is functional with a bold and colorful personality!
Photos by: Marcella Winspear Photography
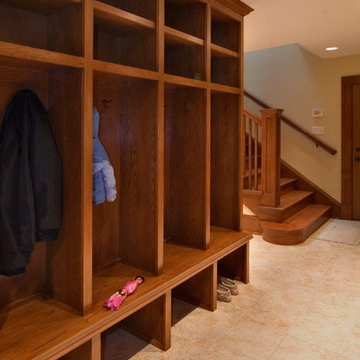
Mudroom
Ispirazione per un grande ingresso con anticamera tradizionale con pareti beige e pavimento in gres porcellanato
Ispirazione per un grande ingresso con anticamera tradizionale con pareti beige e pavimento in gres porcellanato
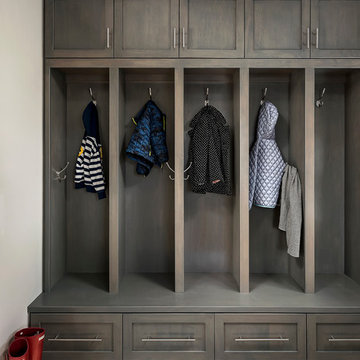
The picture perfect home
Esempio di un ingresso con anticamera classico di medie dimensioni con pareti beige, pavimento in gres porcellanato e pavimento multicolore
Esempio di un ingresso con anticamera classico di medie dimensioni con pareti beige, pavimento in gres porcellanato e pavimento multicolore
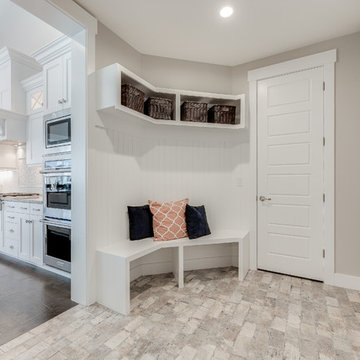
Ann Parris
Ispirazione per un piccolo ingresso con anticamera chic con pareti beige e pavimento in gres porcellanato
Ispirazione per un piccolo ingresso con anticamera chic con pareti beige e pavimento in gres porcellanato
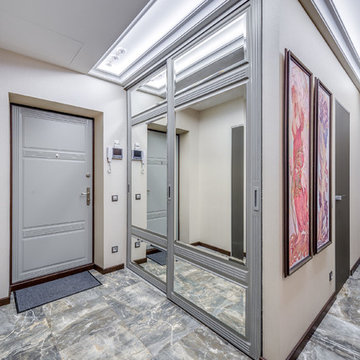
фотограф Данила Леонов
Idee per un grande corridoio minimal con pareti beige, pavimento in gres porcellanato, una porta singola e una porta bianca
Idee per un grande corridoio minimal con pareti beige, pavimento in gres porcellanato, una porta singola e una porta bianca
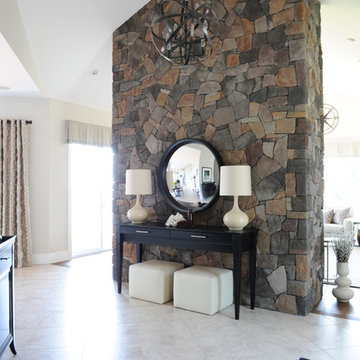
In this expansive seaside home, recently featured on Houzz, we brought warmth and flow to the large open rooms, while keeping the focus on the stunning coastal views. Interior Design by Lori Steeves of Simply Home Decorating Inc. Photography by Tracey Ayton Photography.
Featured in Houzz Editorial Story: http://www.houzz.com/ideabooks/30888916/list/inside-houzz-refaced-cabinets-transform-a-kitchen
3.257 Foto di ingressi e corridoi con pareti beige e pavimento in gres porcellanato
3