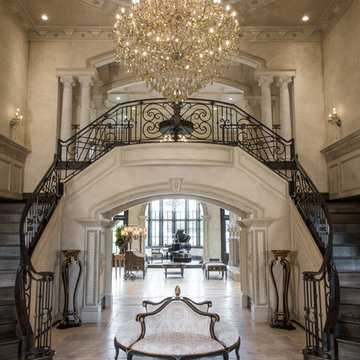5.657 Foto di ingressi e corridoi con pareti beige e pavimento beige
Filtra anche per:
Budget
Ordina per:Popolari oggi
21 - 40 di 5.657 foto
1 di 3
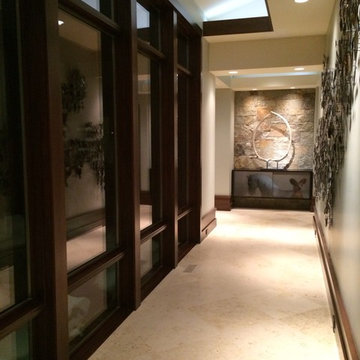
Hallway leading to the guest bedroom wing and den.
Foto di un ingresso o corridoio contemporaneo di medie dimensioni con pareti beige, pavimento in pietra calcarea e pavimento beige
Foto di un ingresso o corridoio contemporaneo di medie dimensioni con pareti beige, pavimento in pietra calcarea e pavimento beige
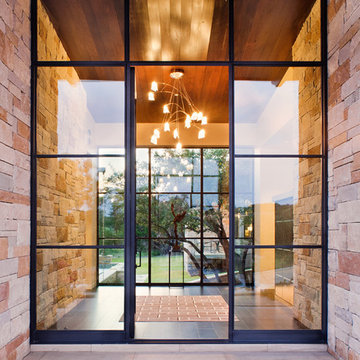
Attempting to capture a Hill Country view, this contemporary house surrounds a cluster of trees in a generous courtyard. Water elements, photovoltaics, lighting controls, and ‘smart home’ features are essential components of this high-tech, yet warm and inviting home.
Published:
Bathroom Trends, Volume 30, Number 1
Austin Home, Winter 2012
Photo Credit: Coles Hairston
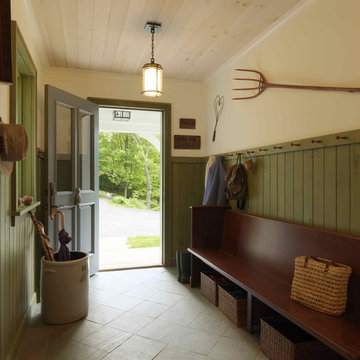
photo by Susan Teare
Immagine di un corridoio country di medie dimensioni con pareti beige, pavimento in gres porcellanato e pavimento beige
Immagine di un corridoio country di medie dimensioni con pareti beige, pavimento in gres porcellanato e pavimento beige

Front entry to mid-century-modern renovation with green front door with glass panel, covered wood porch, wood ceilings, wood baseboards and trim, hardwood floors, large hallway with beige walls, floor to ceiling window in Berkeley hills, California
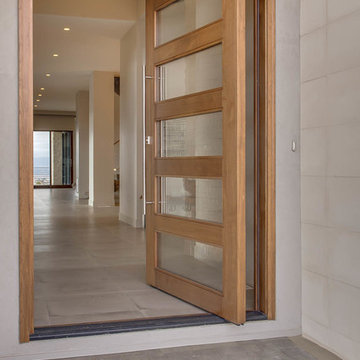
Ispirazione per una porta d'ingresso chic di medie dimensioni con pareti beige, pavimento in cemento, una porta a pivot, una porta in vetro e pavimento beige
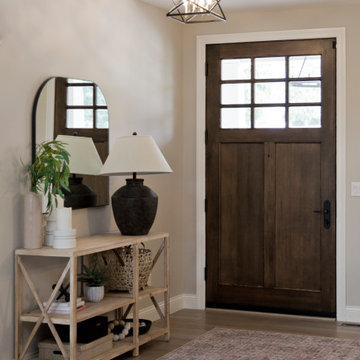
Idee per una porta d'ingresso chic di medie dimensioni con pareti beige, parquet chiaro, una porta singola, una porta in legno scuro e pavimento beige
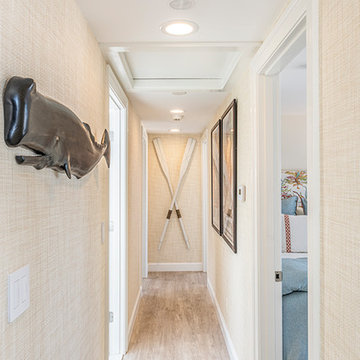
Ispirazione per un ingresso o corridoio costiero di medie dimensioni con pareti beige, parquet chiaro e pavimento beige
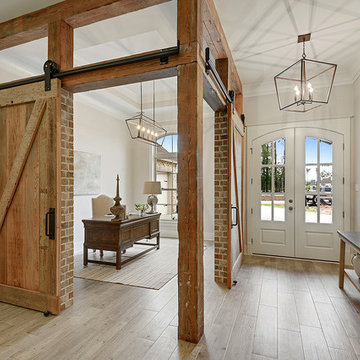
Foto di un ingresso rustico di medie dimensioni con pareti beige, parquet chiaro, una porta a due ante, una porta bianca e pavimento beige
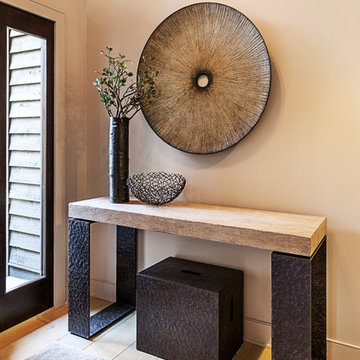
Foto di un corridoio tradizionale di medie dimensioni con pareti beige, pavimento con piastrelle in ceramica e pavimento beige
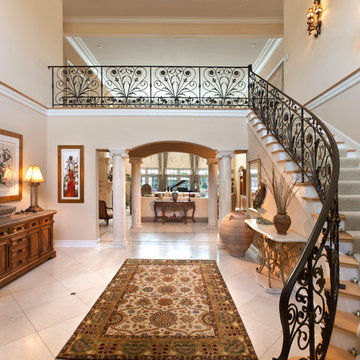
Grand Foyer with open rod-iron stair case and marble columns.
Foto di un ingresso mediterraneo con pareti beige, pavimento con piastrelle in ceramica e pavimento beige
Foto di un ingresso mediterraneo con pareti beige, pavimento con piastrelle in ceramica e pavimento beige
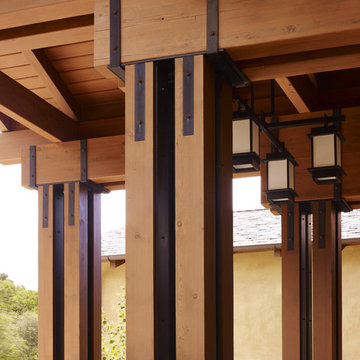
Who says green and sustainable design has to look like it? Designed to emulate the owner’s favorite country club, this fine estate home blends in with the natural surroundings of it’s hillside perch, and is so intoxicatingly beautiful, one hardly notices its numerous energy saving and green features.
Durable, natural and handsome materials such as stained cedar trim, natural stone veneer, and integral color plaster are combined with strong horizontal roof lines that emphasize the expansive nature of the site and capture the “bigness” of the view. Large expanses of glass punctuated with a natural rhythm of exposed beams and stone columns that frame the spectacular views of the Santa Clara Valley and the Los Gatos Hills.
A shady outdoor loggia and cozy outdoor fire pit create the perfect environment for relaxed Saturday afternoon barbecues and glitzy evening dinner parties alike. A glass “wall of wine” creates an elegant backdrop for the dining room table, the warm stained wood interior details make the home both comfortable and dramatic.
The project’s energy saving features include:
- a 5 kW roof mounted grid-tied PV solar array pays for most of the electrical needs, and sends power to the grid in summer 6 year payback!
- all native and drought-tolerant landscaping reduce irrigation needs
- passive solar design that reduces heat gain in summer and allows for passive heating in winter
- passive flow through ventilation provides natural night cooling, taking advantage of cooling summer breezes
- natural day-lighting decreases need for interior lighting
- fly ash concrete for all foundations
- dual glazed low e high performance windows and doors
Design Team:
Noel Cross+Architects - Architect
Christopher Yates Landscape Architecture
Joanie Wick – Interior Design
Vita Pehar - Lighting Design
Conrado Co. – General Contractor
Marion Brenner – Photography
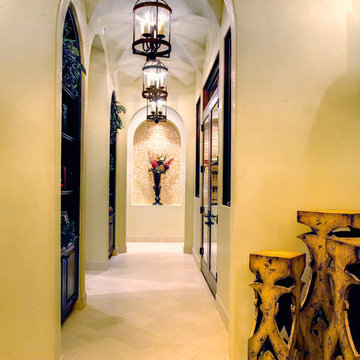
Ispirazione per un ingresso o corridoio mediterraneo con pareti beige e pavimento beige

This hallway was a bland white and empty box and now it's sophistication personified! The new herringbone flooring replaced the illogically placed carpet so now it's an easily cleanable surface for muddy boots and muddy paws from the owner's small dogs. The black-painted bannisters cleverly made the room feel bigger by disguising the staircase in the shadows. Not to mention the gorgeous wainscotting that gives the room a traditional feel that fits perfectly with the disguised shaker-style storage under the stairs.
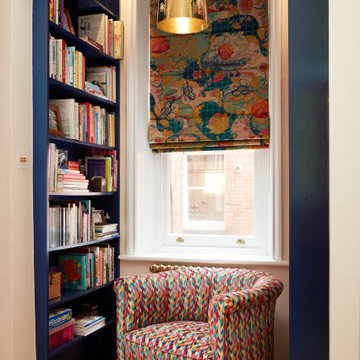
Idee per un piccolo ingresso o corridoio eclettico con pareti beige, parquet chiaro e pavimento beige
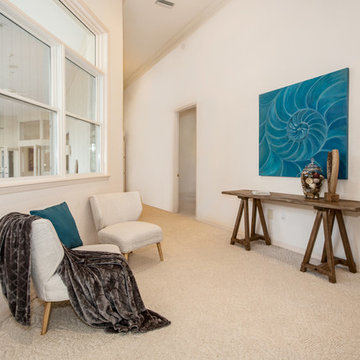
Large Art for the staging of a real estate listing by Linda Driggs with Michael Saunders, Sarasota, Florida. Original Art and Photography by Christina Cook Lee, of Real Big Art. Staging design by Doshia Wagner of NonStop Staging.
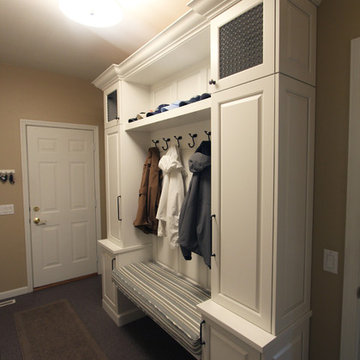
Idee per un piccolo ingresso con anticamera tradizionale con pareti beige, pavimento in linoleum, una porta singola, una porta bianca e pavimento beige
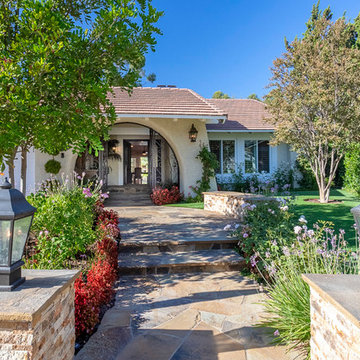
Idee per una grande porta d'ingresso chic con pareti beige, pavimento in ardesia, una porta a due ante, una porta nera e pavimento beige
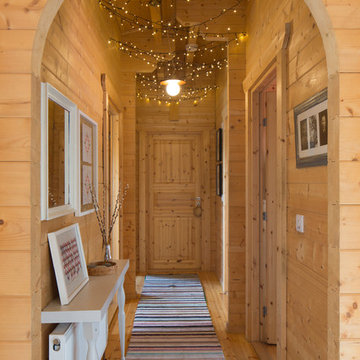
A log cabin on the outskirts of London. This is the designer's own home.
All of the furniture has been sourced from high street retailers, car boot sales, ebay, handed down and upcycled.
The rugs are handmade by Pia's grandmother.
Design by Pia Pelkonen
Photography by Richard Chivers
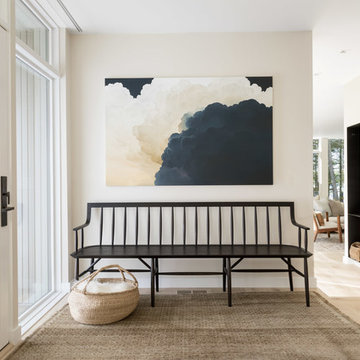
Photography: Trent Bell
Ispirazione per un ingresso design con pareti beige, parquet chiaro, una porta singola, una porta in vetro e pavimento beige
Ispirazione per un ingresso design con pareti beige, parquet chiaro, una porta singola, una porta in vetro e pavimento beige
5.657 Foto di ingressi e corridoi con pareti beige e pavimento beige
2
