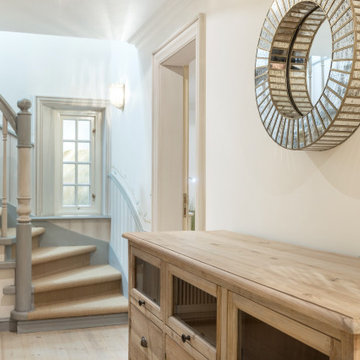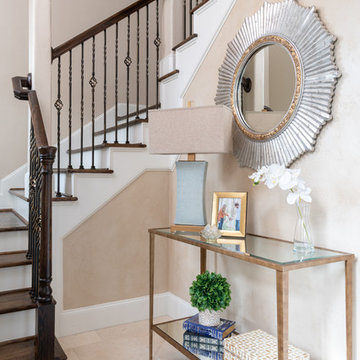47.763 Foto di ingressi e corridoi con pareti beige e pareti gialle
Filtra anche per:
Budget
Ordina per:Popolari oggi
21 - 40 di 47.763 foto
1 di 3
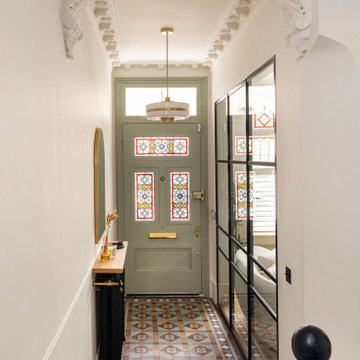
Here we cut out three panels of the entrance door to implement stained glass panes. They create a link with the original stained glass window details in the adjacent living room.

Esempio di un ingresso o corridoio tradizionale di medie dimensioni con pareti beige e pavimento in legno massello medio

Side porch
Ispirazione per un grande ingresso o corridoio classico con pareti beige, pavimento in cemento, una porta singola, una porta marrone, pavimento marrone e boiserie
Ispirazione per un grande ingresso o corridoio classico con pareti beige, pavimento in cemento, una porta singola, una porta marrone, pavimento marrone e boiserie

Foto di un ingresso moderno di medie dimensioni con pareti gialle, parquet chiaro, una porta singola, una porta grigia e pavimento marrone

Modern laundry room and mudroom with natural elements. Casual yet refined, with fresh and eclectic accents. Natural wood, tile flooring, custom cabinetry.

This well proportioned entrance hallway began with the black and white marble floor and the amazing chandelier. The table, artwork, additional lighting, fabrics art and flooring were all selected to create a striking and harmonious interior.
The resulting welcome is stunning.

Ispirazione per un ingresso con anticamera chic con pareti beige, una porta singola, una porta bianca e pavimento grigio
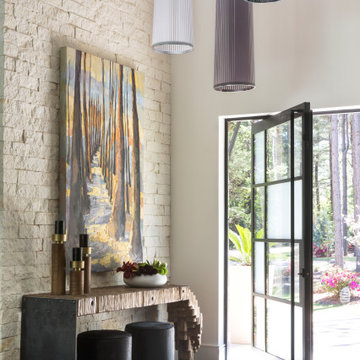
Esempio di un ingresso design con pareti beige, parquet scuro, una porta a pivot, una porta in vetro e pavimento marrone

Idee per un ingresso con anticamera country con pareti beige, pavimento grigio, soffitto in legno e pareti in legno
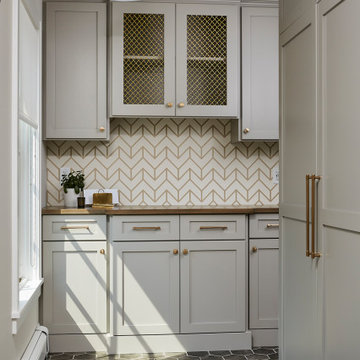
Photography: Alyssa Lee Photography
Foto di un ingresso con anticamera tradizionale di medie dimensioni con pareti beige, pavimento in gres porcellanato e pavimento grigio
Foto di un ingresso con anticamera tradizionale di medie dimensioni con pareti beige, pavimento in gres porcellanato e pavimento grigio

Ispirazione per un grande ingresso con anticamera stile rurale con pareti beige e pavimento grigio

TEAM:
Architect: LDa Architecture & Interiors
Builder (Kitchen/ Mudroom Addition): Shanks Engineering & Construction
Builder (Master Suite Addition): Hampden Design
Photographer: Greg Premru

Today’s basements are much more than dark, dingy spaces or rec rooms of years ago. Because homeowners are spending more time in them, basements have evolved into lower-levels with distinctive spaces, complete with stone and marble fireplaces, sitting areas, coffee and wine bars, home theaters, over sized guest suites and bathrooms that rival some of the most luxurious resort accommodations.
Gracing the lakeshore of Lake Beulah, this homes lower-level presents a beautiful opening to the deck and offers dynamic lake views. To take advantage of the home’s placement, the homeowner wanted to enhance the lower-level and provide a more rustic feel to match the home’s main level, while making the space more functional for boating equipment and easy access to the pier and lakefront.
Jeff Auberger designed a seating area to transform into a theater room with a touch of a button. A hidden screen descends from the ceiling, offering a perfect place to relax after a day on the lake. Our team worked with a local company that supplies reclaimed barn board to add to the decor and finish off the new space. Using salvaged wood from a corn crib located in nearby Delavan, Jeff designed a charming area near the patio door that features two closets behind sliding barn doors and a bench nestled between the closets, providing an ideal spot to hang wet towels and store flip flops after a day of boating. The reclaimed barn board was also incorporated into built-in shelving alongside the fireplace and an accent wall in the updated kitchenette.
Lastly the children in this home are fans of the Harry Potter book series, so naturally, there was a Harry Potter themed cupboard under the stairs created. This cozy reading nook features Hogwartz banners and wizarding wands that would amaze any fan of the book series.
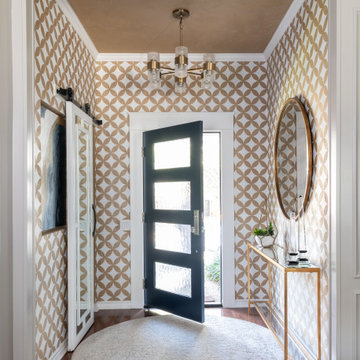
Immagine di una piccola porta d'ingresso con pareti gialle, pavimento in legno massello medio, una porta singola, una porta blu e pavimento marrone
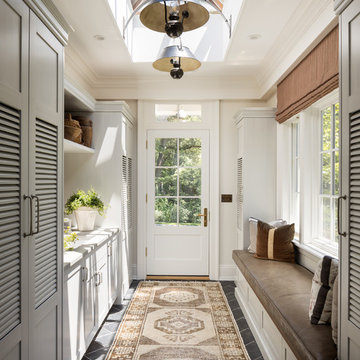
Immagine di un ingresso con anticamera chic con pareti beige, una porta singola, una porta bianca e pavimento nero

Designer: Honeycomb Home Design
Photographer: Marcel Alain
This new home features open beam ceilings and a ranch style feel with contemporary elements.
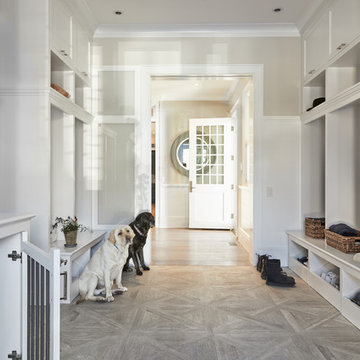
Ispirazione per un ingresso con anticamera costiero con pareti beige, una porta singola, una porta bianca e pavimento beige
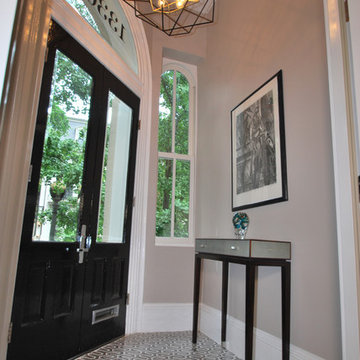
Historic townhouse small enclosed foyer made modern with new marble geometric tile floor, open caged pendant and shagreen console table.
Ispirazione per un piccolo ingresso classico con pareti beige, pavimento in marmo, una porta a due ante, una porta nera e pavimento marrone
Ispirazione per un piccolo ingresso classico con pareti beige, pavimento in marmo, una porta a due ante, una porta nera e pavimento marrone
47.763 Foto di ingressi e corridoi con pareti beige e pareti gialle
2
