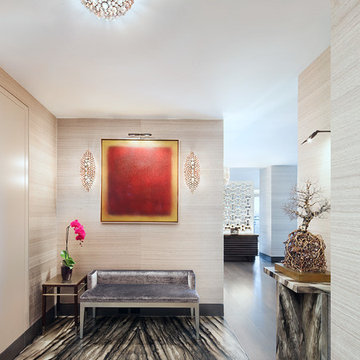47.763 Foto di ingressi e corridoi con pareti beige e pareti gialle
Filtra anche per:
Budget
Ordina per:Popolari oggi
101 - 120 di 47.763 foto
1 di 3
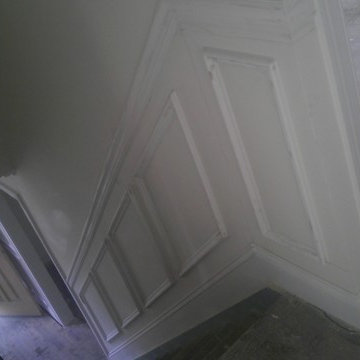
Shadow box wainscoting
Immagine di un ingresso o corridoio contemporaneo di medie dimensioni con pareti beige e pavimento in legno massello medio
Immagine di un ingresso o corridoio contemporaneo di medie dimensioni con pareti beige e pavimento in legno massello medio
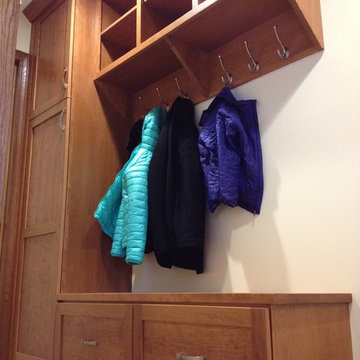
Esempio di un piccolo ingresso con anticamera tradizionale con pareti beige
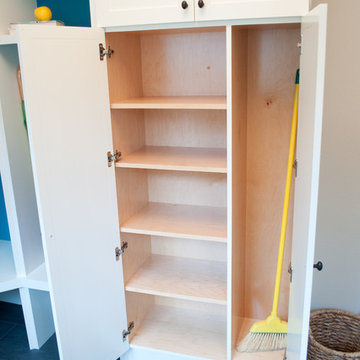
This boldly color splashed mudroom was designed for a busy family who required individual storage space for each of their 5 children and hidden storage for overflow pantry items, seasonal items and utility items such as brooms and cleaning supplies. The dark colored floor tile is easy to clean and hides dirt in between cleanings. The crisp white custom cabinets compliment the nearby freshly renovated kitchen. The red surface mount pendant and gorgeous blues of the cabinet backs create a feeling of happiness when in the room. This mudroom is functional with a bold and colorful personality!
Photos by: Marcella Winspear Photography
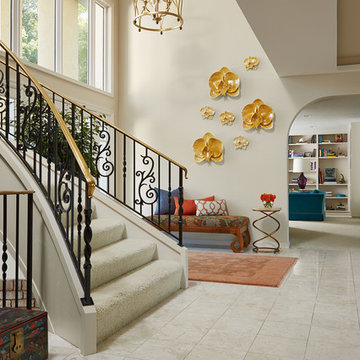
Susan Gilmore Photography. Bench by Cindy Vargas of Three Elements Studios.
Idee per un grande ingresso boho chic con pareti beige e pavimento in marmo
Idee per un grande ingresso boho chic con pareti beige e pavimento in marmo
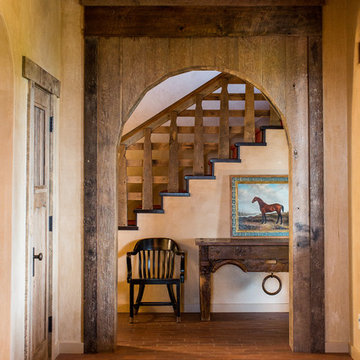
James Hall Photography
Light fixture by Paul Ferrante; railing custom by Justrich Design
Esempio di un grande ingresso stile americano con pareti beige e pavimento in mattoni
Esempio di un grande ingresso stile americano con pareti beige e pavimento in mattoni
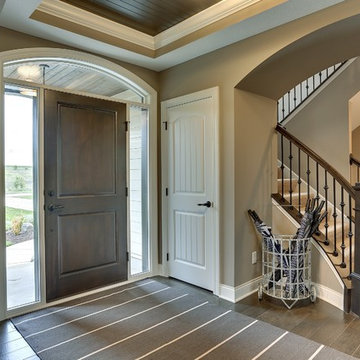
Bright entryway illuminated by transom and sidelights. Luxury elements include bead board ceiling and archways.
Photography by Spacecrafting
Immagine di un grande ingresso tradizionale con pareti beige, parquet scuro e una porta in legno scuro
Immagine di un grande ingresso tradizionale con pareti beige, parquet scuro e una porta in legno scuro
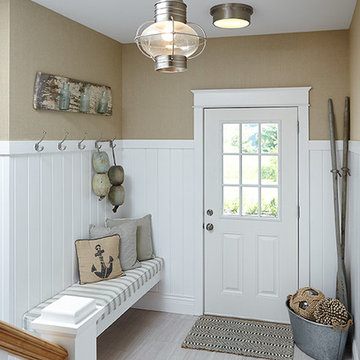
Ashley Avila
Ispirazione per un ingresso o corridoio costiero con pareti beige e pavimento con piastrelle in ceramica
Ispirazione per un ingresso o corridoio costiero con pareti beige e pavimento con piastrelle in ceramica
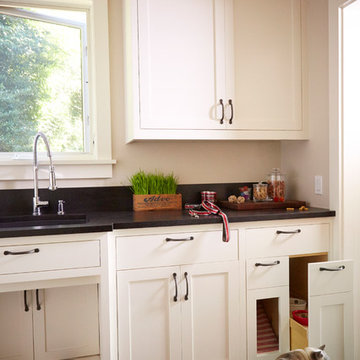
Whole-house remodel of a hillside home in Seattle. The historically-significant ballroom was repurposed as a family/music room, and the once-small kitchen and adjacent spaces were combined to create an open area for cooking and gathering.
A compact master bath was reconfigured to maximize the use of space, and a new main floor powder room provides knee space for accessibility.
Built-in cabinets provide much-needed coat & shoe storage close to the front door.
©Kathryn Barnard, 2014
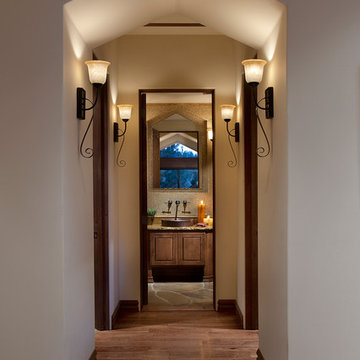
This homage to prairie style architecture located at The Rim Golf Club in Payson, Arizona was designed for owner/builder/landscaper Tom Beck.
This home appears literally fastened to the site by way of both careful design as well as a lichen-loving organic material palatte. Forged from a weathering steel roof (aka Cor-Ten), hand-formed cedar beams, laser cut steel fasteners, and a rugged stacked stone veneer base, this home is the ideal northern Arizona getaway.
Expansive covered terraces offer views of the Tom Weiskopf and Jay Morrish designed golf course, the largest stand of Ponderosa Pines in the US, as well as the majestic Mogollon Rim and Stewart Mountains, making this an ideal place to beat the heat of the Valley of the Sun.
Designing a personal dwelling for a builder is always an honor for us. Thanks, Tom, for the opportunity to share your vision.
Project Details | Northern Exposure, The Rim – Payson, AZ
Architect: C.P. Drewett, AIA, NCARB, Drewett Works, Scottsdale, AZ
Builder: Thomas Beck, LTD, Scottsdale, AZ
Photographer: Dino Tonn, Scottsdale, AZ
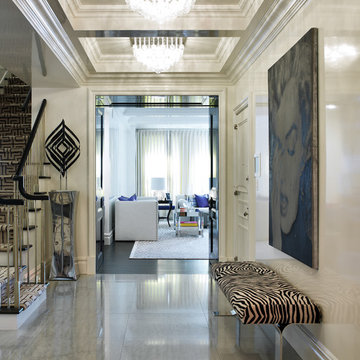
Eric Cohler Design: Manhattan Interior Design Project
Foto di un ingresso tradizionale con pareti beige e pavimento in cemento
Foto di un ingresso tradizionale con pareti beige e pavimento in cemento
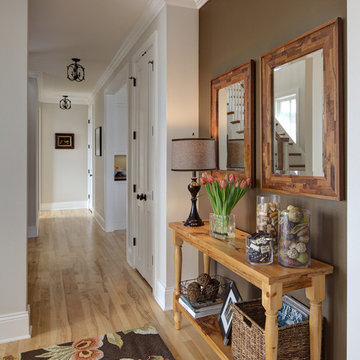
©Tricia Shay
Foto di un ingresso country di medie dimensioni con pavimento in legno massello medio e pareti beige
Foto di un ingresso country di medie dimensioni con pavimento in legno massello medio e pareti beige
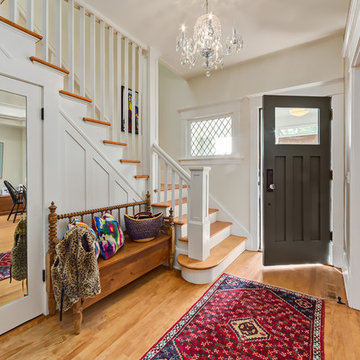
This entryway was completely transformed, from original dark stained railing, spindles, casings and baseboards, to a fresh white finish, making for a bright and inviting entryway. A fabulous shaker bench with spiral spindles and the multicoloured rug really hold the room together.
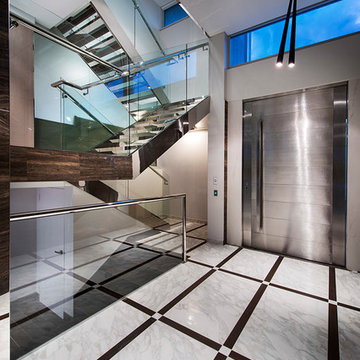
Joel Barbitia
Ispirazione per un ingresso minimal con pareti beige, pavimento in marmo, una porta a pivot e una porta in metallo
Ispirazione per un ingresso minimal con pareti beige, pavimento in marmo, una porta a pivot e una porta in metallo

Several layers of planes and materials create a transition zone from the street to the entry.
Idee per una porta d'ingresso design di medie dimensioni con una porta singola, una porta in vetro, pavimento in travertino e pareti beige
Idee per una porta d'ingresso design di medie dimensioni con una porta singola, una porta in vetro, pavimento in travertino e pareti beige
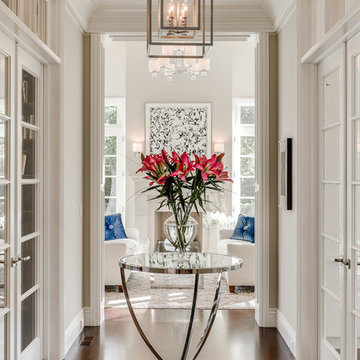
Esempio di un ingresso o corridoio tradizionale con pareti beige, parquet scuro e pavimento marrone

Emily Followill
Ispirazione per un ingresso con anticamera tradizionale di medie dimensioni con pareti beige, pavimento in legno massello medio, una porta singola, una porta in vetro e pavimento marrone
Ispirazione per un ingresso con anticamera tradizionale di medie dimensioni con pareti beige, pavimento in legno massello medio, una porta singola, una porta in vetro e pavimento marrone
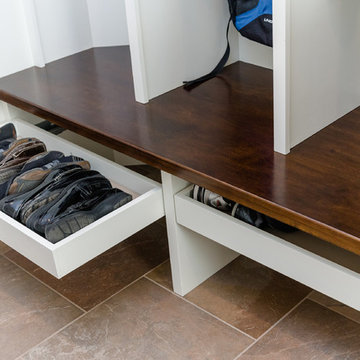
Custom mudroom lockers with a stained bench and drawers for shoes underneath. Designed and Built by: Labra Design Build
Foto di un ingresso con anticamera classico di medie dimensioni con pareti beige e pavimento in ardesia
Foto di un ingresso con anticamera classico di medie dimensioni con pareti beige e pavimento in ardesia
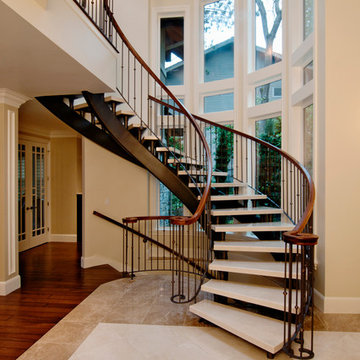
Ellumus, LLC
RedCrow Photography
Esempio di un ingresso classico di medie dimensioni con pareti beige, pavimento in marmo, una porta a due ante e una porta in legno bruno
Esempio di un ingresso classico di medie dimensioni con pareti beige, pavimento in marmo, una porta a due ante e una porta in legno bruno
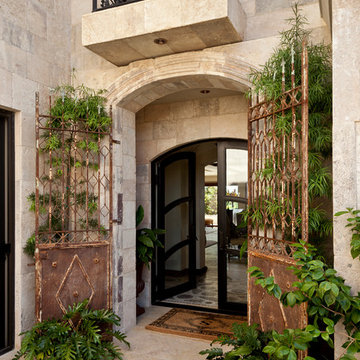
Esempio di un ingresso con vestibolo mediterraneo con pareti beige e una porta a due ante
47.763 Foto di ingressi e corridoi con pareti beige e pareti gialle
6
