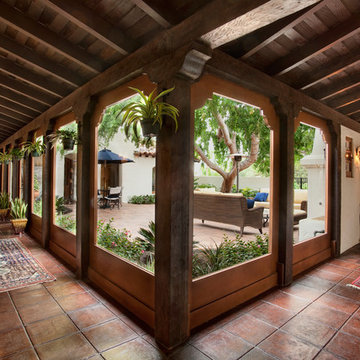44.206 Foto di ingressi e corridoi con pareti beige e pareti arancioni
Filtra anche per:
Budget
Ordina per:Popolari oggi
81 - 100 di 44.206 foto
1 di 3
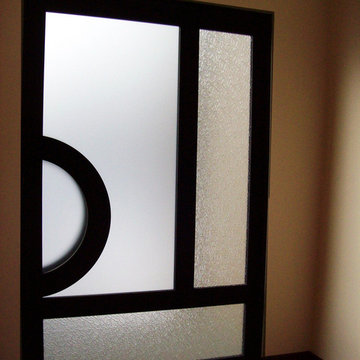
Unique pivot front door with frosted glass.
Idee per una grande porta d'ingresso minimal con pareti beige, parquet scuro, una porta a pivot e una porta in vetro
Idee per una grande porta d'ingresso minimal con pareti beige, parquet scuro, una porta a pivot e una porta in vetro
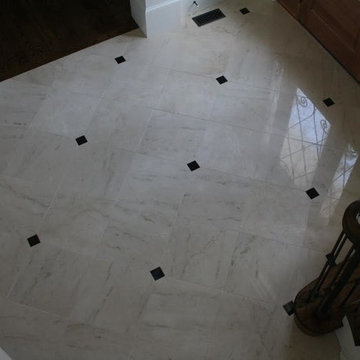
Ispirazione per un grande ingresso tradizionale con pareti beige e pavimento beige
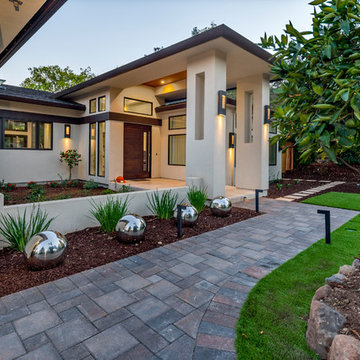
Immagine di una porta d'ingresso etnica con pareti beige, pavimento in cemento, una porta singola e una porta in legno bruno

Idee per un ingresso con vestibolo tradizionale di medie dimensioni con pavimento in gres porcellanato, una porta singola, una porta in vetro, pavimento bianco e pareti beige
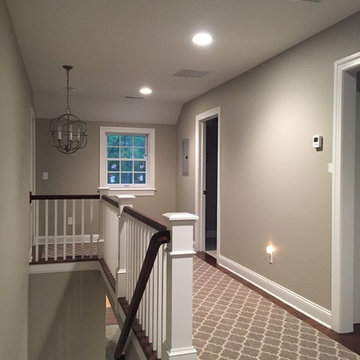
Foto di un ingresso o corridoio classico di medie dimensioni con pareti beige, parquet scuro e pavimento marrone

A ground floor mudroom features a center island bench with lots storage drawers underneath. This bench is a perfect place to sit and lace up hiking boots, get ready for snowshoeing, or just hanging out before a swim. Surrounding the mudroom are more window seats and floor-to-ceiling storage cabinets made in rustic knotty pine architectural millwork. Down the hall, are two changing rooms with separate water closets and in a few more steps, the room opens up to a kitchenette with a large sink. A nearby laundry area is conveniently located to handle wet towels and beachwear. Woodmeister Master Builders made all the custom cabinetry and performed the general contracting. Marcia D. Summers was the interior designer. Greg Premru Photography
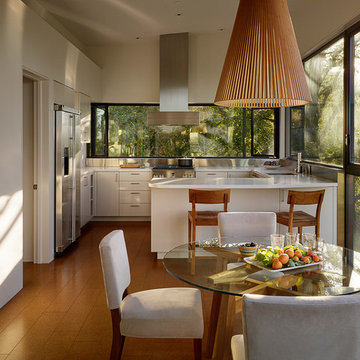
Despite an extremely steep, almost undevelopable, wooded site, the Overlook Guest House strategically creates a new fully accessible indoor/outdoor dwelling unit that allows an aging family member to remain close by and at home.
Photo by Matthew Millman

Bernard Andre Photography
Idee per un ingresso o corridoio minimalista di medie dimensioni con pareti beige, pavimento in ardesia e pavimento grigio
Idee per un ingresso o corridoio minimalista di medie dimensioni con pareti beige, pavimento in ardesia e pavimento grigio
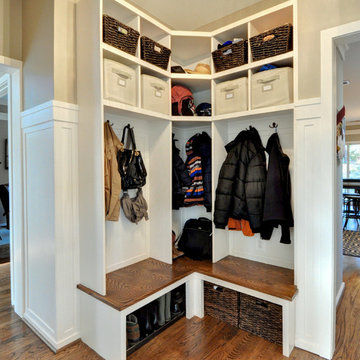
Lisa Garcia Architecture + Interior Design
Esempio di un ingresso con anticamera tradizionale di medie dimensioni con pareti beige, pavimento in legno massello medio, una porta singola e una porta bianca
Esempio di un ingresso con anticamera tradizionale di medie dimensioni con pareti beige, pavimento in legno massello medio, una porta singola e una porta bianca

Idee per una grande porta d'ingresso minimalista con parquet chiaro, una porta singola, una porta in legno scuro e pareti beige
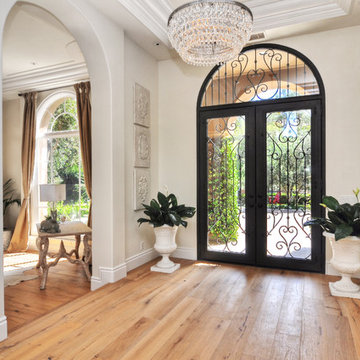
eBowman Group Architectural Photography
Ispirazione per un ingresso classico con pareti beige, parquet chiaro, una porta a due ante e una porta in vetro
Ispirazione per un ingresso classico con pareti beige, parquet chiaro, una porta a due ante e una porta in vetro

Werner Segarra
Immagine di un ingresso mediterraneo con pareti beige, pavimento in legno massello medio, una porta singola e una porta in vetro
Immagine di un ingresso mediterraneo con pareti beige, pavimento in legno massello medio, una porta singola e una porta in vetro

Foto di una piccola porta d'ingresso boho chic con pareti beige, parquet chiaro, una porta singola, una porta marrone e pavimento marrone
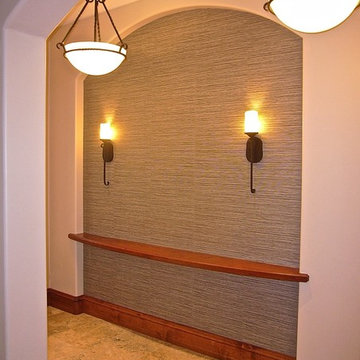
In-Progress Foyer photograph. Stay tuned to see the selection of the perfect decorative mirror hanging above the custom built-in bow front ledge in this recessed niche. Decorative wall covering highlights the arched shape which is repeated throught-out the interior architecture.
Photo: Jamie Snavley
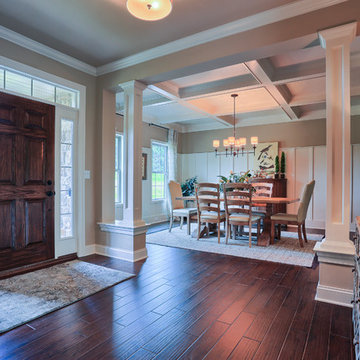
The entryway in the Ariel model at 262 North Zinns Mill Road in The Estates at Zinns Mill in Lebanon, PA. 2015 Parade of Homes award winner! Photo Credit: Justin Tearney
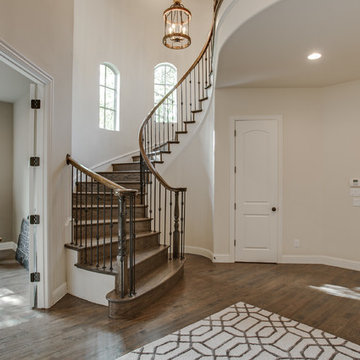
This turreted château in Midway Hollow of Dallas features the stone, stucco and half-timber front authentic to the French countryside. The kitchen-dining-family room combination creates a large entertainment complex that opens out to the covered terrace, and extends up to the game room and theatre suite. Sumptuous master suite downstairs, three children’s bedrooms upstairs with homework loft to make sure schooling comes first!
For more information call 214-750-8482 and visit www.livingbellavita.com.
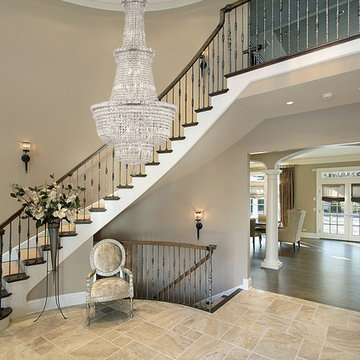
Idee per un grande ingresso classico con pareti beige, pavimento in travertino e pavimento beige

Lisa Romerein
Immagine di un ingresso o corridoio country con pareti beige, una porta singola e una porta in vetro
Immagine di un ingresso o corridoio country con pareti beige, una porta singola e una porta in vetro
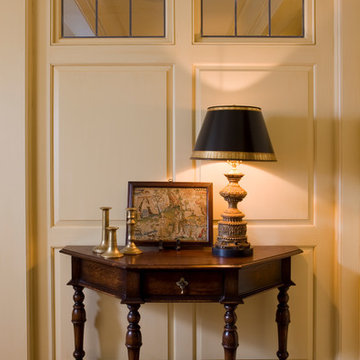
Photography by Richard Mandelkorn
Foto di un ingresso o corridoio con pareti beige e pavimento in legno massello medio
Foto di un ingresso o corridoio con pareti beige e pavimento in legno massello medio
44.206 Foto di ingressi e corridoi con pareti beige e pareti arancioni
5
