244 Foto di ingressi e corridoi con pareti beige e boiserie
Filtra anche per:
Budget
Ordina per:Popolari oggi
41 - 60 di 244 foto
1 di 3

We did the painting, flooring, electricity, and lighting. As well as the meeting room remodeling. We did a cubicle office addition. We divided small offices for the employee. Float tape texture, sheetrock, cabinet, front desks, drop ceilings, we did all of them and the final look exceed client expectation
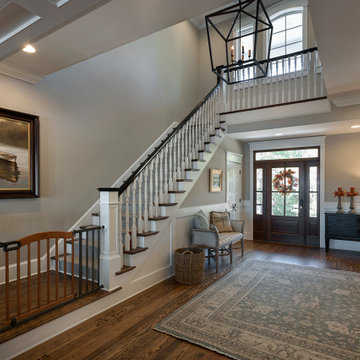
Foyer
Esempio di un ampio ingresso classico con pareti beige, pavimento in legno massello medio, una porta singola, una porta in legno bruno, pavimento marrone e boiserie
Esempio di un ampio ingresso classico con pareti beige, pavimento in legno massello medio, una porta singola, una porta in legno bruno, pavimento marrone e boiserie
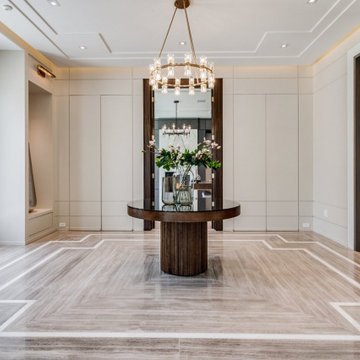
Idee per un grande ingresso con pareti beige, parquet chiaro, una porta a due ante, una porta in legno scuro, pavimento marrone, soffitto ribassato e boiserie
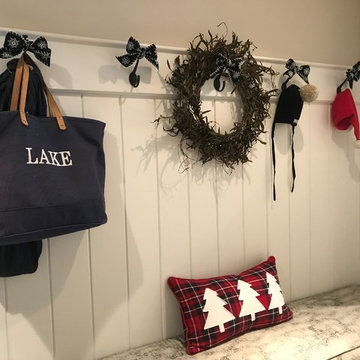
We had so much fun decorating this space. No detail was too small for Nicole and she understood it would not be completed with every detail for a couple of years, but also that taking her time to fill her home with items of quality that reflected her taste and her families needs were the most important issues. As you can see, her family has settled in.
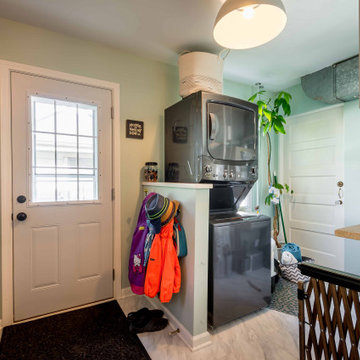
Immagine di un ingresso con anticamera moderno di medie dimensioni con pareti beige, pavimento con piastrelle in ceramica, una porta singola, una porta bianca, pavimento bianco, soffitto in carta da parati e boiserie
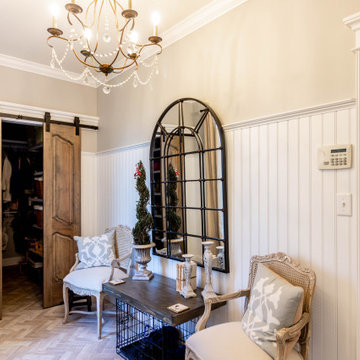
Mudrooms can have style, too! The mudroom may be one of the most used spaces in your home, but that doesn't mean it has to be boring. A stylish, practical mudroom can keep your house in order and still blend with the rest of your home. This homeowner's existing mudroom was not utilizing the area to its fullest. The open shelves and bench seat were constantly cluttered and unorganized. The garage had a large underutilized area, which allowed us to expand the mudroom and create a large walk in closet that now stores all the day to day clutter, and keeps it out of sight behind these custom elegant barn doors. The mudroom now serves as a beautiful and stylish entrance from the garage, yet remains functional and durable with heated tile floors, wainscoting, coat hooks, and lots of shelving and storage in the closet.
Directly outside of the mudroom was a small hall closet that did not get used much. We turned the space into a coffee bar area with a lot of style! Custom dusty blue cabinets add some extra kitchen storage, and mirrored wall cabinets add some function for quick touch ups while heading out the door.
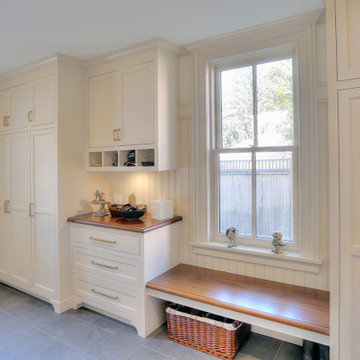
Esempio di un ingresso con anticamera vittoriano di medie dimensioni con pareti beige, pavimento in gres porcellanato, una porta singola, una porta bianca, pavimento grigio e boiserie
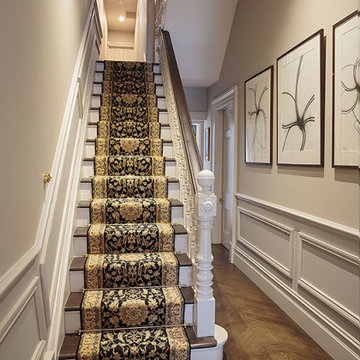
Idee per un ingresso o corridoio chic di medie dimensioni con pareti beige, parquet scuro, pavimento nero e boiserie
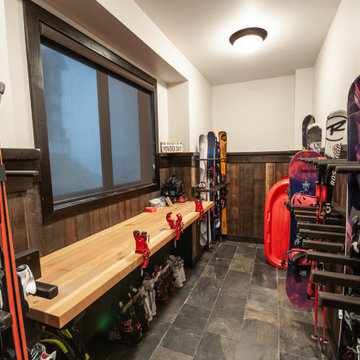
For this ski chalet located just off the run, the owners wanted a Bootroom entry that would provide function and comfort while maintaining the custom rustic look of the chalet.
This family getaway was built with entertaining and guests in mind, so the expansive Bootroom was designed with great flow to be a catch-all space essential for organization of equipment and guests. Nothing in this room is cramped –every inch of space was carefully considered during layout and the result is an ideal design. Beautiful and custom finishes elevate this space.
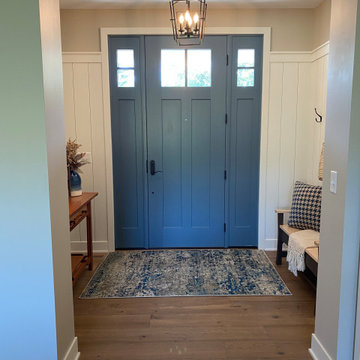
Beautiful entry to the Boyer Building new build.
Immagine di un ingresso di medie dimensioni con pareti beige, pavimento in legno massello medio, una porta singola, una porta blu, pavimento marrone e boiserie
Immagine di un ingresso di medie dimensioni con pareti beige, pavimento in legno massello medio, una porta singola, una porta blu, pavimento marrone e boiserie
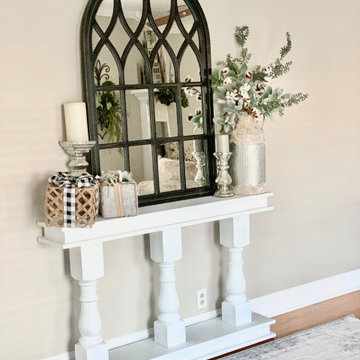
This large living space was completely upgraded to adhere to a traditional styles while giving it a modern boost. The personalized touches pushed this room from model to heartwarming.
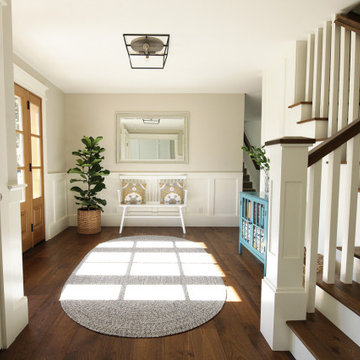
Beautiful entryway, with dark wood floors and a area rug.
Ispirazione per un ingresso chic di medie dimensioni con pareti beige, pavimento in legno massello medio, una porta singola, una porta in legno chiaro, pavimento marrone e boiserie
Ispirazione per un ingresso chic di medie dimensioni con pareti beige, pavimento in legno massello medio, una porta singola, una porta in legno chiaro, pavimento marrone e boiserie
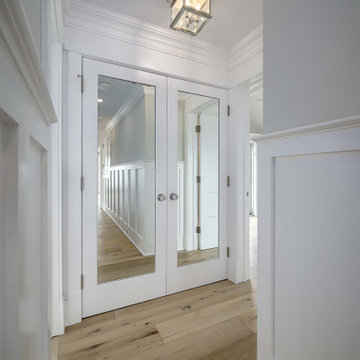
Foto di un ingresso o corridoio con pareti beige, parquet chiaro, pavimento marrone, soffitto in legno e boiserie

Esempio di un ingresso country con pareti beige, parquet chiaro, una porta singola, una porta marrone, pavimento marrone e boiserie
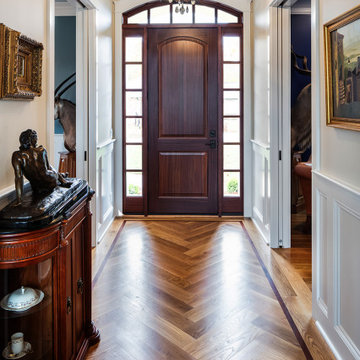
White Oak flooring installed in a Herringbone pattern picture framed with a Mahogany border is the frosting on the cake for this formal entry. Converging French glass pocket doors offer privacy to the study and formal dining room.
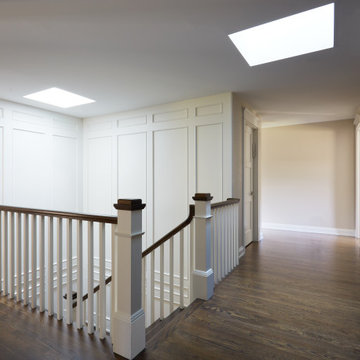
Immagine di un ampio ingresso o corridoio con pareti beige, pavimento in legno massello medio, pavimento marrone e boiserie
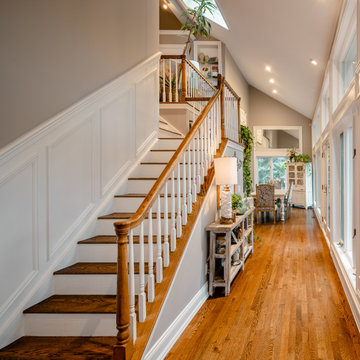
Immagine di un grande ingresso design con pareti beige, parquet scuro, pavimento marrone, soffitto a volta e boiserie

We did the painting, flooring, electricity, and lighting. As well as the meeting room remodeling. We did a cubicle office addition. We divided small offices for the employee. Float tape texture, sheetrock, cabinet, front desks, drop ceilings, we did all of them and the final look exceed client expectation
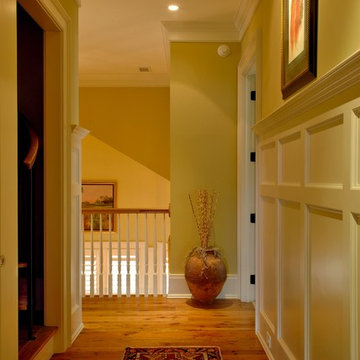
Tripp Smith
Foto di un ingresso o corridoio stile marino di medie dimensioni con pareti beige, pavimento in legno massello medio, pavimento marrone e boiserie
Foto di un ingresso o corridoio stile marino di medie dimensioni con pareti beige, pavimento in legno massello medio, pavimento marrone e boiserie
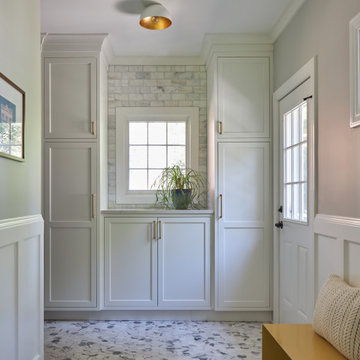
This is the mudroom, which was completely demoed and rebuilt. The cabinets are inline with and match the kitchen cabinets. The floor has electric radiant heat in it.
244 Foto di ingressi e corridoi con pareti beige e boiserie
3