227 Foto di ingressi e corridoi con pareti arancioni e una porta singola
Filtra anche per:
Budget
Ordina per:Popolari oggi
141 - 160 di 227 foto
1 di 3
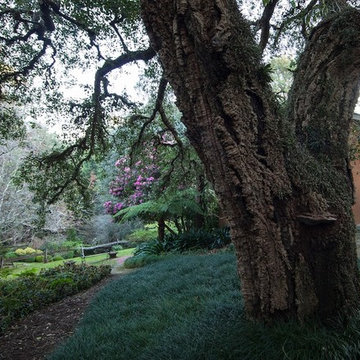
Wow look at that tree. Magestic as all get out. Forget the door we just built. Look at that thing. Looks like fairies just sit under it all day and have fun.
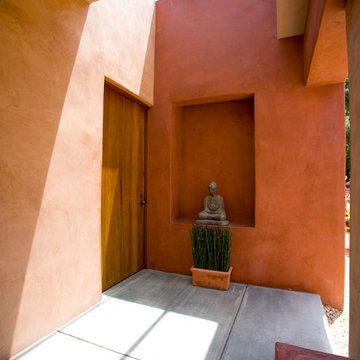
Mandeville Canyon Brentwood, Los Angeles luxury home modern minimalist entrance
Foto di un ampio ingresso o corridoio mediterraneo con pareti arancioni, pavimento in cemento, una porta singola, una porta in legno bruno, pavimento grigio e soffitto a volta
Foto di un ampio ingresso o corridoio mediterraneo con pareti arancioni, pavimento in cemento, una porta singola, una porta in legno bruno, pavimento grigio e soffitto a volta
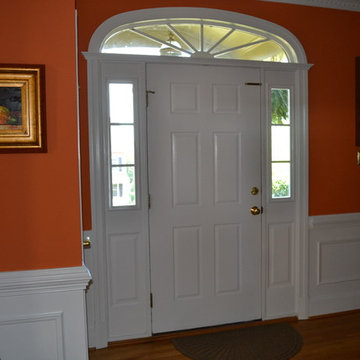
H. Jarvis
Foto di un piccolo ingresso tradizionale con pareti arancioni, parquet chiaro, una porta singola e una porta bianca
Foto di un piccolo ingresso tradizionale con pareti arancioni, parquet chiaro, una porta singola e una porta bianca
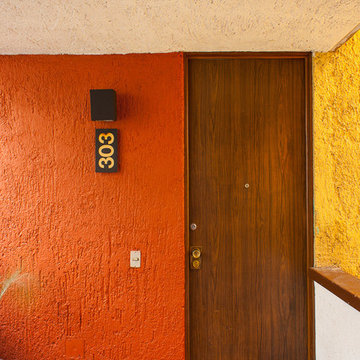
Jorge Rafols
Foto di un ingresso o corridoio rustico con pareti arancioni, una porta singola e una porta in legno bruno
Foto di un ingresso o corridoio rustico con pareti arancioni, una porta singola e una porta in legno bruno
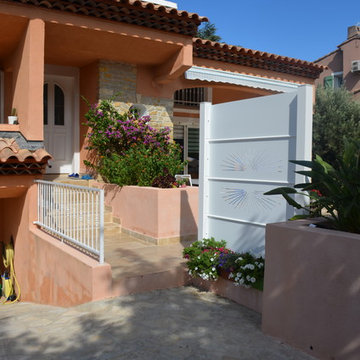
Idee per una piccola porta d'ingresso mediterranea con pareti arancioni, pavimento in travertino, una porta singola, una porta bianca e pavimento beige
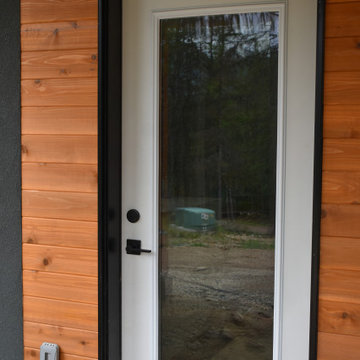
Foto di un ingresso o corridoio minimalista con pareti arancioni, una porta singola, una porta bianca e pareti in legno
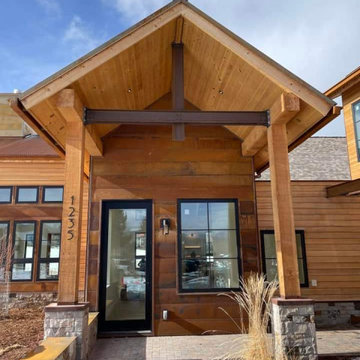
Rocky Mountain Finishes provided the prefinished CVG Doug Fir siding and soffit.
Idee per una grande porta d'ingresso stile rurale con pareti arancioni, una porta singola, una porta nera e soffitto a volta
Idee per una grande porta d'ingresso stile rurale con pareti arancioni, una porta singola, una porta nera e soffitto a volta
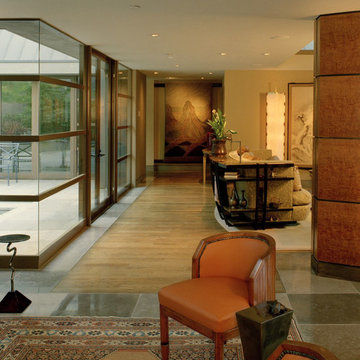
Foto di un ingresso minimal con pareti arancioni, pavimento in gres porcellanato, una porta singola, una porta in vetro e pavimento grigio
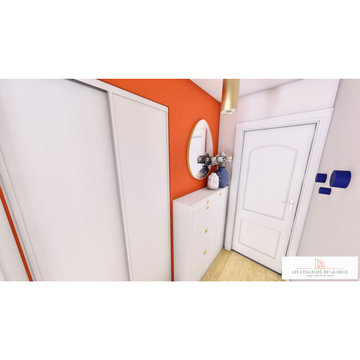
Esempio di un piccolo ingresso minimalista con pareti arancioni, parquet chiaro, una porta singola, una porta bianca e pavimento beige
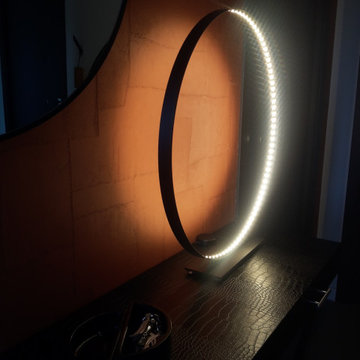
Idee per un piccolo ingresso contemporaneo con pareti arancioni, una porta singola, una porta nera e carta da parati
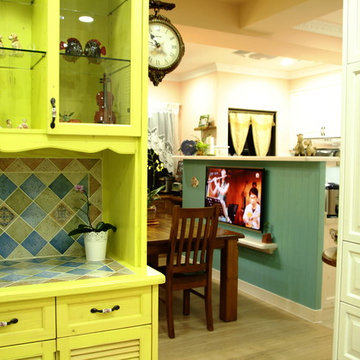
The chic entry contains an appealing yellow lime showcase, and multiple storage closets, shoes closet in a line to provides sufficient storage requirements.
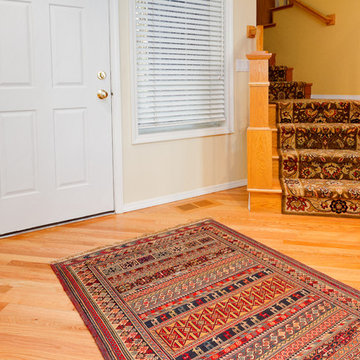
Photography by Anna Gorin
Esempio di un grande ingresso classico con pareti arancioni, pavimento in legno massello medio, una porta singola e una porta nera
Esempio di un grande ingresso classico con pareti arancioni, pavimento in legno massello medio, una porta singola e una porta nera
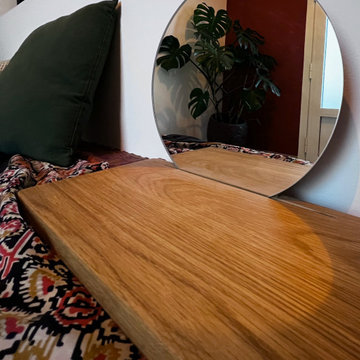
Création et agencement d'une extension pour ensuite réaménager l'espace de vie existant.
Création d'une entrée semi cloisonnée avec verrière atelier, donnant accès sur la salle à manger.
Une ouverture de 3,20 m a été ensuite créée à partir d'une porte fenêtre existante pour lier le tout à l'espace de vie.
L'espace salon a été réaménagé autrement, sa nouvelle disposition permettant d'avoir un salon plus grand et agréable à vivre.
Pour relever le tout, une touche de terracotta a été apportée dans l'entrée, sur l'ouverture, ainsi que sur le mur TV, toujours dans le souci de créer un lien entre les deux espaces.
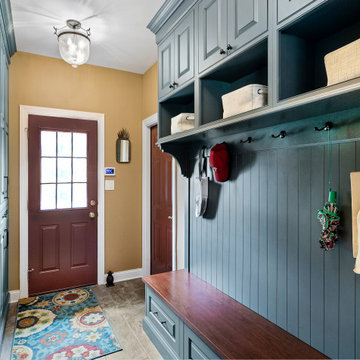
The kitchen, dry bar, new upstairs laundry, and mudroom was first project that included a lot of construction.
We opened up the walls and added architectural detail between kitchen and family room; the entrance to basement now has an open staircase; we removed the oddly shaped pantry to allow for a new and larger island, and created an open back staircase into the kitchen; new backsplash and countertops; new dry bar between kitchen and family room; enlarged upstairs hall closets to become new laundry area; made original laundry room a mudroom and pantry; and updated powder room.
---
This Moorestown, NJ, interior design project was completed by Lenore Frances Homes & Interiors. Also serving Haddonfield, Hammonton, Haddon Heights, Collingswood, Cherry Hill, Mount Laurel, and other nearby South Jersey locations.
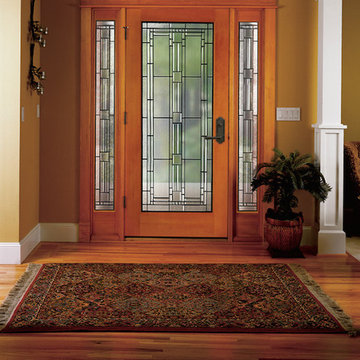
Idee per una porta d'ingresso di medie dimensioni con pareti arancioni, pavimento in legno massello medio, una porta singola e una porta in legno bruno
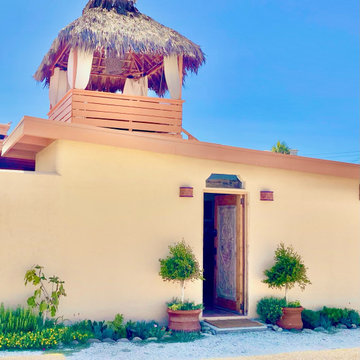
custom built rooftop palapa with draped cotton linens, a queen size bed swing and pair of perched barstools to enjoy while overlooking the ocean on the coast of Baja!
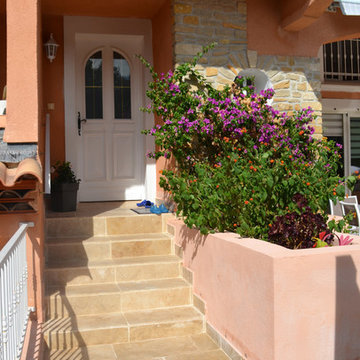
Immagine di una piccola porta d'ingresso mediterranea con pareti arancioni, pavimento in travertino, una porta singola e pavimento beige
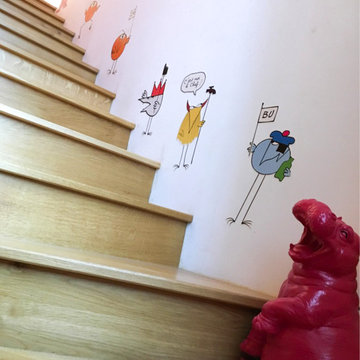
Idee per un piccolo ingresso contemporaneo con pareti arancioni, pavimento con piastrelle in ceramica, una porta singola, una porta bianca e pavimento grigio
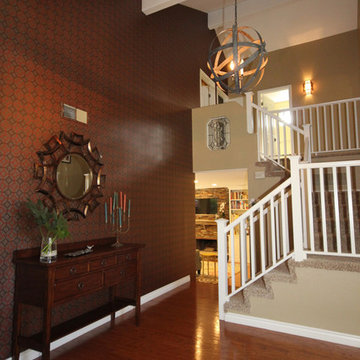
After having their first baby, this couple knew it was time to find a larger home. Recently purchasing a big house with little style and a need for updating, this couple turned to me for help! Their only request was to make their new home comfortable and inviting without clutter.
After meeting this couple, I knew that they were willing to take a little risk and were not afraid of color or pattern. Luckily, I’m a big fan of pattern and color, so I approached this home as it was my own. Wallpaper was installed on the large entry wall for drama. Stylish lighting fixtures in the entry and dining were added to give the home a nice, warm glow. Thick, plush carpet was installed to provide a soft area for the new baby to play and to provide warmth and comfort for all. Window coverings with unique patterns and colors were selected to add visual interest. New furniture was chosen for all rooms with comfort, durability and style in mind. Artwork and accessories infused personality and added pops of color.
With little to no instruction or special requests, turning this house into a home was one of my favorite projects so far. I was able to combine their request with my design style and create a home that is comfortable and welcoming with some stylish twists. The next project will be the kitchen.
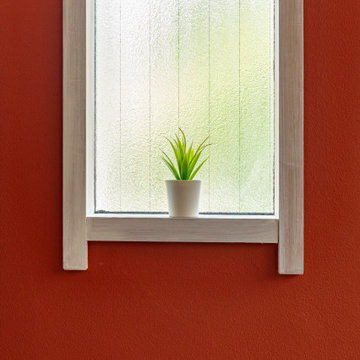
Idee per un piccolo corridoio stile shabby con pareti arancioni, pavimento in compensato, una porta singola, una porta arancione e pavimento beige
227 Foto di ingressi e corridoi con pareti arancioni e una porta singola
8