304 Foto di ingressi e corridoi con moquette
Filtra anche per:
Budget
Ordina per:Popolari oggi
21 - 40 di 304 foto
1 di 3
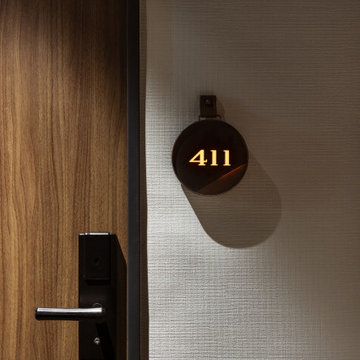
Service : Hotel
Location : 福岡県博多区
Area : 224 rooms
Completion : AUG / 2019
Designer : T.Fujimoto / K.Koki
Photos : Kenji MASUNAGA / Kenta Hasegawa
Link : https://www.the-lively.com/
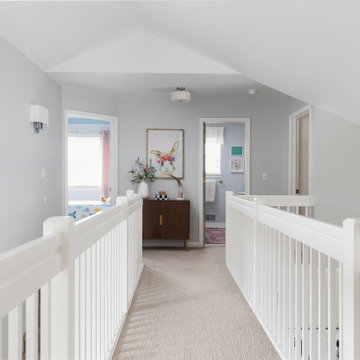
Immagine di un ingresso o corridoio minimalista con pareti grigie, moquette, pavimento beige e soffitto a volta
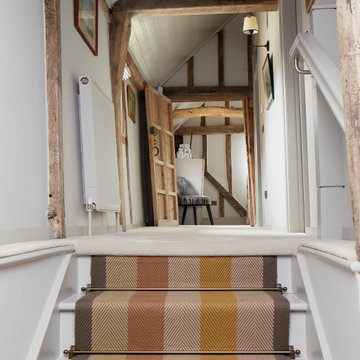
Open hallway with bespoke cabinetry
Foto di un ingresso o corridoio eclettico di medie dimensioni con pareti grigie, moquette, pavimento bianco e travi a vista
Foto di un ingresso o corridoio eclettico di medie dimensioni con pareti grigie, moquette, pavimento bianco e travi a vista
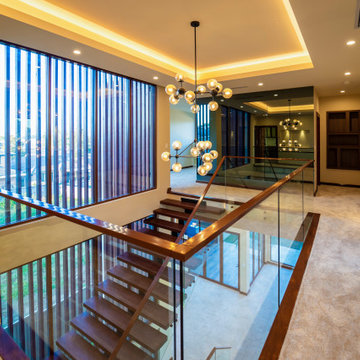
Lights, large windows, mirrors, generous hallway, glass balustrade spread the light to all corners of this stunning second storey foyer.
Esempio di un ampio ingresso o corridoio design con pareti beige, moquette, pavimento beige e soffitto ribassato
Esempio di un ampio ingresso o corridoio design con pareti beige, moquette, pavimento beige e soffitto ribassato
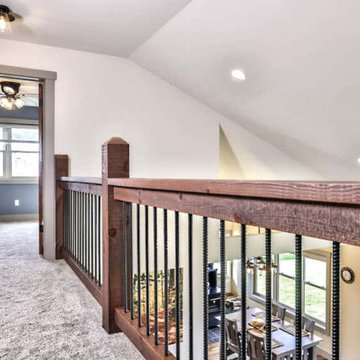
Open Loft Area between upper bedrooms overlooks the Living Room. Pine Timber and Rebar Spindle railing. Painted Poplar trims
Idee per un ingresso o corridoio country con pareti beige, moquette, pavimento grigio e soffitto a volta
Idee per un ingresso o corridoio country con pareti beige, moquette, pavimento grigio e soffitto a volta
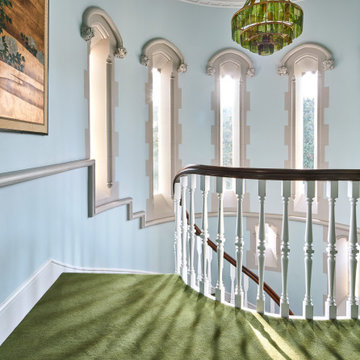
Foto di un grande ingresso o corridoio chic con pareti blu, moquette, pavimento verde e soffitto a cassettoni
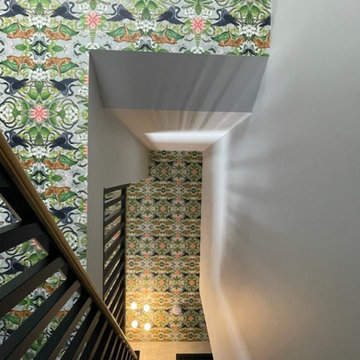
Little Greene paint was used for walls and woodwork; French Grey on the Walls and Basalt on the woodwork.
Clarke & Clarke wallpaper was used on the ceiling from their latest Wedgwood collection.
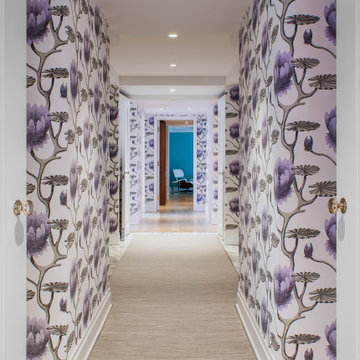
An entry foyer that pops with creative energy and color. Gorgeous wallpaper surrounds the hall. Beautiful entry rug with marble accents.
Ispirazione per un ampio ingresso chic con pareti multicolore, moquette, una porta singola, una porta in metallo, pavimento beige, travi a vista e carta da parati
Ispirazione per un ampio ingresso chic con pareti multicolore, moquette, una porta singola, una porta in metallo, pavimento beige, travi a vista e carta da parati
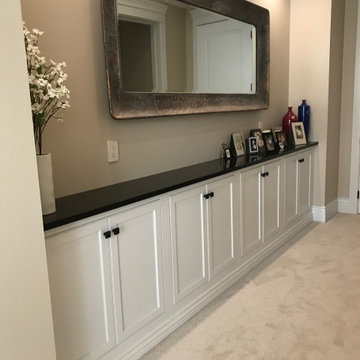
Spacious landing space for this master bedroom.
Esempio di un grande ingresso o corridoio tradizionale con pareti beige, moquette, pavimento beige e soffitto a cassettoni
Esempio di un grande ingresso o corridoio tradizionale con pareti beige, moquette, pavimento beige e soffitto a cassettoni
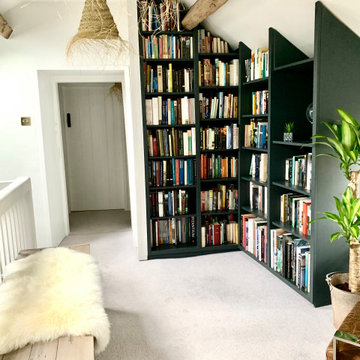
Rustic landing space transformed into a reading area with large bespoke bookcase.
Immagine di un ingresso o corridoio rustico con pareti bianche e moquette
Immagine di un ingresso o corridoio rustico con pareti bianche e moquette
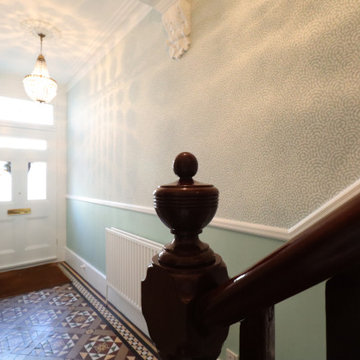
This hallway restoration started from removing all wallpaper, making all walls and ceilings good, repair water damage. The next new wallrock system was applied - reinforced Lining paper. Everything was restored including with dustless sanding system and bespoke paint application.
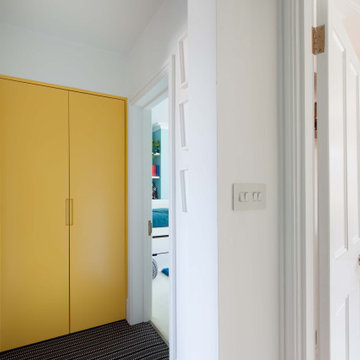
Immagine di un piccolo ingresso o corridoio minimalista con pareti bianche, moquette, pavimento nero e soffitto ribassato
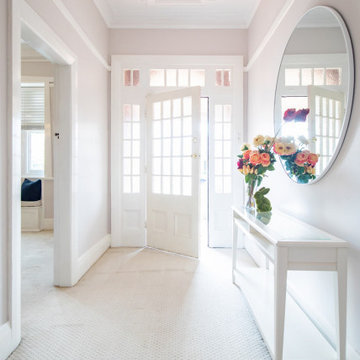
The task for this beautiful Hamilton East federation home was to create light-infused and timelessly sophisticated spaces for my client. This is proof in the success of choosing the right colour scheme, the use of mirrors and light-toned furniture, and allowing the beautiful features of the house to speak for themselves. Who doesn’t love the chandelier, ornate ceilings and picture rails?!
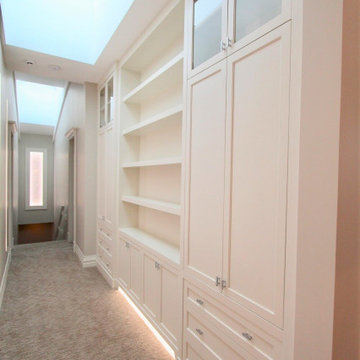
Making use of the entire upstairs highway through floor to ceiling custom built in cabinetry and shelving.
Immagine di un grande ingresso o corridoio tradizionale con pareti bianche, moquette, pavimento beige e soffitto a volta
Immagine di un grande ingresso o corridoio tradizionale con pareti bianche, moquette, pavimento beige e soffitto a volta
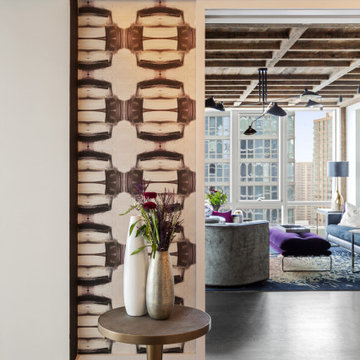
Foto di un grande ingresso o corridoio minimalista con pareti multicolore, moquette, pavimento beige, soffitto ribassato e carta da parati
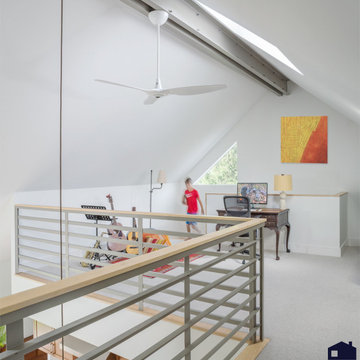
Ispirazione per un ingresso o corridoio moderno di medie dimensioni con pareti bianche, moquette, pavimento grigio e soffitto a volta
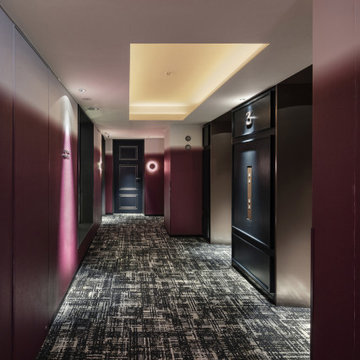
Service : Hotel
Location : 東京都港区
Area : 62 rooms
Completion : NOV / 2019
Designer : T.Fujimoto / K.Koki / N.Sueki
Photos : Kenji MASUNAGA / Kenta Hasegawa
Link : https://www.the-lively.com/azabu
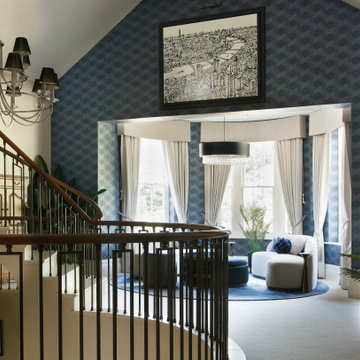
Idee per un ingresso o corridoio design di medie dimensioni con pareti blu, moquette, pavimento beige, soffitto a volta e carta da parati
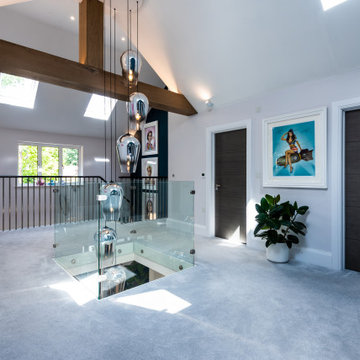
The first floor landing of this extended and remodelled home features vaulted ceilings with high level rooflights that bring in natural light that penetrates through to the ground floor through an opening in the floor, which features a central feature chandelier.
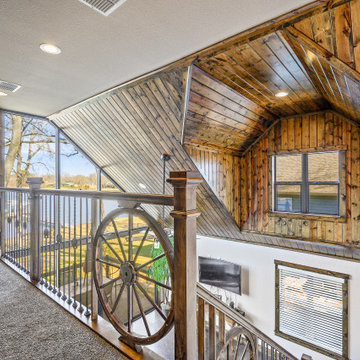
2nd Floor Landing of the Touchstone Cottage. View plan THD-8786: https://www.thehousedesigners.com/plan/the-touchstone-2-8786/
304 Foto di ingressi e corridoi con moquette
2