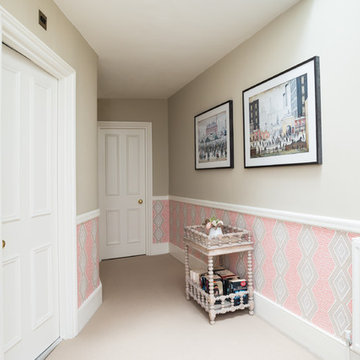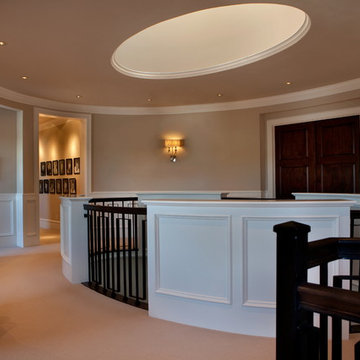385 Foto di ingressi e corridoi con moquette
Filtra anche per:
Budget
Ordina per:Popolari oggi
41 - 60 di 385 foto
1 di 3
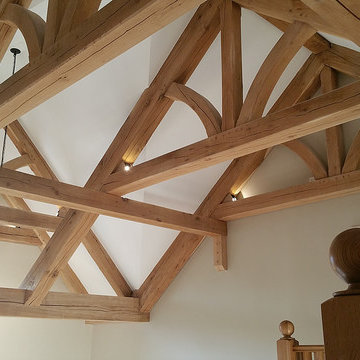
Open gable entrance with architectural oak frame & staircase detail with neutral interior design scheme.
Foto di un grande ingresso o corridoio classico con pareti beige e moquette
Foto di un grande ingresso o corridoio classico con pareti beige e moquette
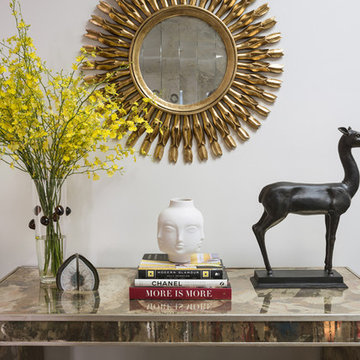
Stu Morley
Foto di un grande ingresso o corridoio boho chic con pareti bianche, moquette e pavimento marrone
Foto di un grande ingresso o corridoio boho chic con pareti bianche, moquette e pavimento marrone
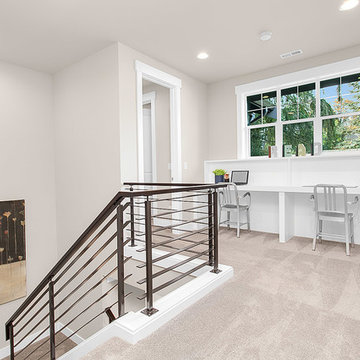
The upper hallway has a built-in tech desk area with two stations for children to do homework or arts and crafts.
Foto di un ingresso o corridoio stile americano di medie dimensioni con pareti grigie e moquette
Foto di un ingresso o corridoio stile americano di medie dimensioni con pareti grigie e moquette
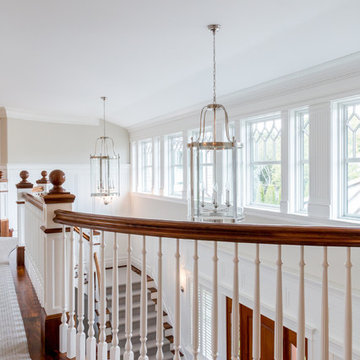
Karissa VanTassel Photography
Ispirazione per un grande ingresso o corridoio costiero con pareti beige e moquette
Ispirazione per un grande ingresso o corridoio costiero con pareti beige e moquette
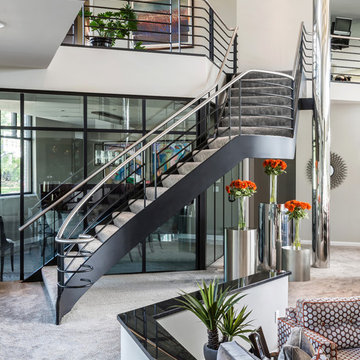
Edmunds Studios Photography
Haisma Design Co.
Foto di un ampio ingresso con vestibolo minimal con pareti beige, moquette, una porta a due ante e una porta in metallo
Foto di un ampio ingresso con vestibolo minimal con pareti beige, moquette, una porta a due ante e una porta in metallo
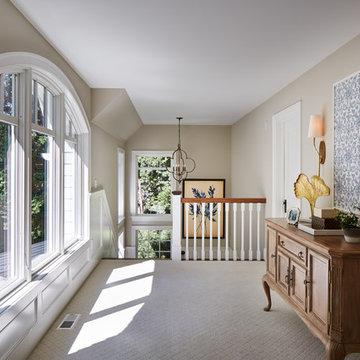
Hendel Homes
Corey Gaffer Photography
Foto di un grande ingresso o corridoio con pareti beige e moquette
Foto di un grande ingresso o corridoio con pareti beige e moquette
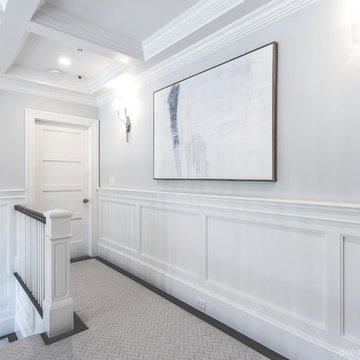
A Contemporary home in Old Westbury, Long Island with Beach Style accents. Choices for this home were selected by our designers and final decisions were made by our amazing clients.
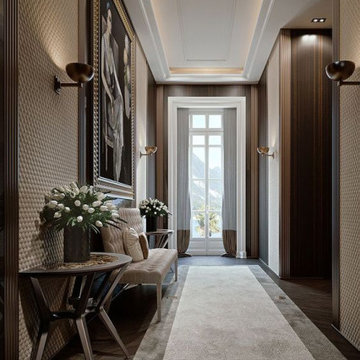
Elegant hallway featuring a floor to ceiling window. Strike a pose!
Esempio di un ampio ingresso o corridoio classico con pareti beige, moquette, pavimento marrone, soffitto ribassato e carta da parati
Esempio di un ampio ingresso o corridoio classico con pareti beige, moquette, pavimento marrone, soffitto ribassato e carta da parati
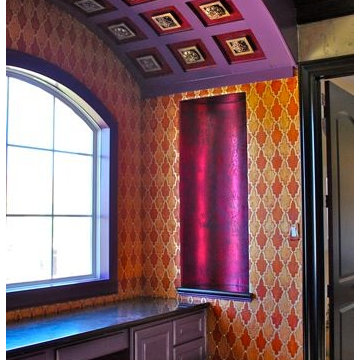
A unique conversation area was colorfully applied in rich vibrant colors, textures and stencil designs. A variety of techniques created this very personal space. Copyright © 2016 The Artists Hands
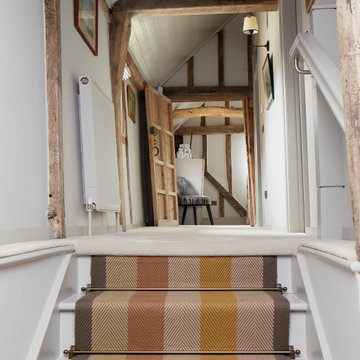
Open hallway with bespoke cabinetry
Foto di un ingresso o corridoio eclettico di medie dimensioni con pareti grigie, moquette, pavimento bianco e travi a vista
Foto di un ingresso o corridoio eclettico di medie dimensioni con pareti grigie, moquette, pavimento bianco e travi a vista
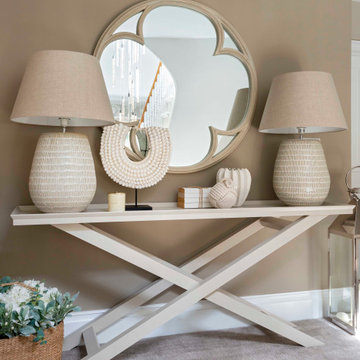
Landing console table
Ispirazione per un grande ingresso o corridoio con pareti beige, moquette e pavimento grigio
Ispirazione per un grande ingresso o corridoio con pareti beige, moquette e pavimento grigio
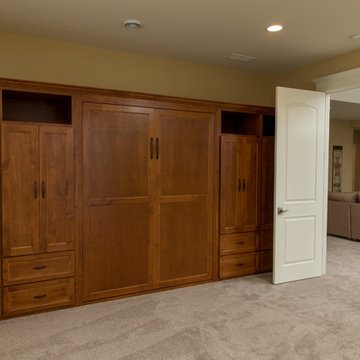
Unposed Photography
Foto di un ingresso o corridoio minimal di medie dimensioni con pareti beige, moquette e pavimento grigio
Foto di un ingresso o corridoio minimal di medie dimensioni con pareti beige, moquette e pavimento grigio
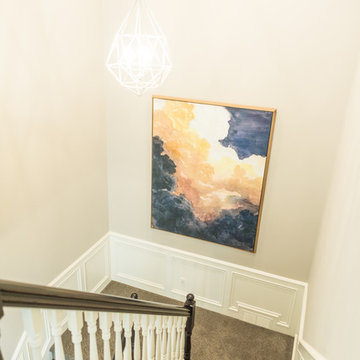
This project was a major renovation in collaboration with Payne & Payne Builders and Peninsula Architects. The dated home was taken down to the studs, reimagined, reconstructed and completely furnished for modern-day family life. A neutral paint scheme complemented the open plan. Clean lined cabinet hardware with accented details like glass and contrasting finishes added depth. No detail was spared with attention to well scaled furnishings, wall coverings, light fixtures, art, accessories and custom window treatments throughout the home. The goal was to create the casual, comfortable home our clients craved while honoring the scale and architecture of the home.
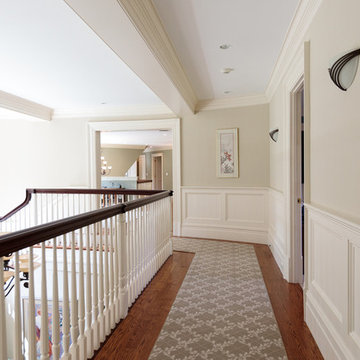
http://12millerhillrd.com
Exceptional Shingle Style residence thoughtfully designed for gracious entertaining. This custom home was built on an elevated site with stunning vista views from its private grounds. Architectural windows capture the majestic setting from a grand foyer. Beautiful french doors accent the living room and lead to bluestone patios and rolling lawns. The elliptical wall of windows in the dining room is an elegant detail. The handsome cook's kitchen is separated by decorative columns and a breakfast room. The impressive family room makes a statement with its palatial cathedral ceiling and sophisticated mill work. The custom floor plan features a first floor guest suite with its own sitting room and picturesque gardens. The master bedroom is equipped with two bathrooms and wardrobe rooms. The upstairs bedrooms are spacious and have their own en-suite bathrooms. The receiving court with a waterfall, specimen plantings and beautiful stone walls complete the impressive landscape.
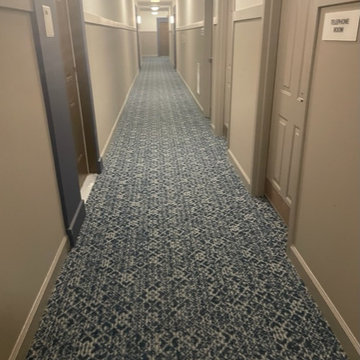
This project was one that took a lot of precise planning. It is very important in a job like this to avoid seams in high traffic areas so as not to have the carpet move during walking traffic. This took a lot of planning and calculating on our carpet installer's part. We used a commercial carpet that is specifically made for high foot traffic. Hand selected by designers and patterned to match coordinating wall color. Our installation team used a glue down process on top of prepped concrete flooring. The client was extremely happy and installation was completed ahead of schedule.
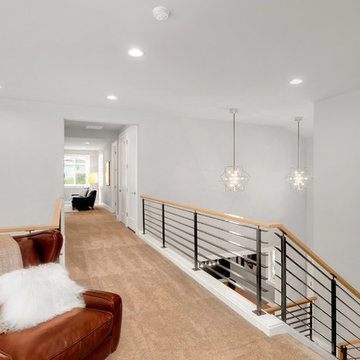
The upper catwalk has a bonus room with several secondary bedrooms on one side and the master suite lies on the other end.
Photo Credit: HD Estates
Esempio di un grande ingresso o corridoio design con pareti grigie, moquette e pavimento grigio
Esempio di un grande ingresso o corridoio design con pareti grigie, moquette e pavimento grigio
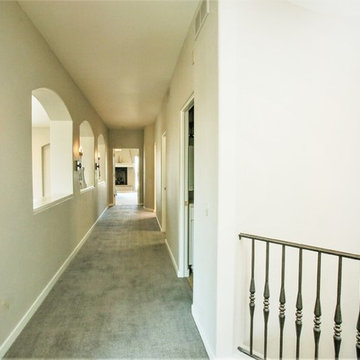
33' Upper Hall
Ispirazione per un grande ingresso o corridoio tradizionale con pareti grigie, moquette e pavimento grigio
Ispirazione per un grande ingresso o corridoio tradizionale con pareti grigie, moquette e pavimento grigio
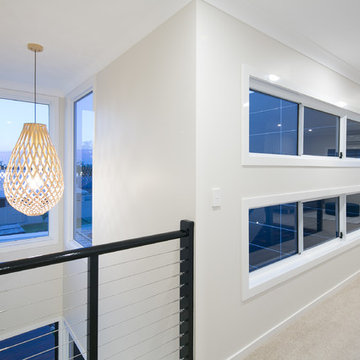
An upstairs gallery with views over the entry void and to the swimming pool and putting green below.
Idee per un ingresso o corridoio design di medie dimensioni con pareti beige, moquette e pavimento beige
Idee per un ingresso o corridoio design di medie dimensioni con pareti beige, moquette e pavimento beige
385 Foto di ingressi e corridoi con moquette
3
