565 Foto di ingressi e corridoi con boiserie
Filtra anche per:
Budget
Ordina per:Popolari oggi
141 - 160 di 565 foto
1 di 3
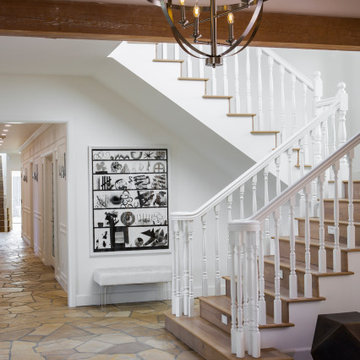
A modern ranch house with original stone tile flooring and exposed beam and wood ceiling, contrasted against freshly painted white staircase and wall molding.
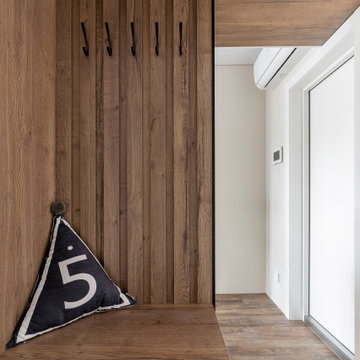
Светлая прихожая со встроенным шкафом и умной дверью от бренда Samsung
Idee per un ingresso o corridoio design di medie dimensioni con pareti bianche, pavimento in vinile, pavimento marrone, soffitto ribassato e boiserie
Idee per un ingresso o corridoio design di medie dimensioni con pareti bianche, pavimento in vinile, pavimento marrone, soffitto ribassato e boiserie
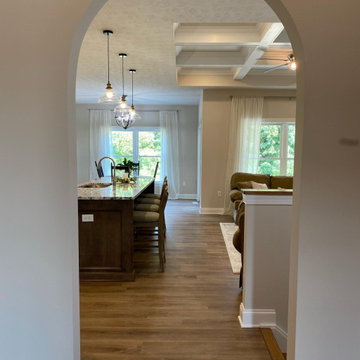
Foto di un ingresso di medie dimensioni con pareti beige, pavimento in vinile, una porta singola, una porta bianca, pavimento marrone, soffitto ribassato e boiserie
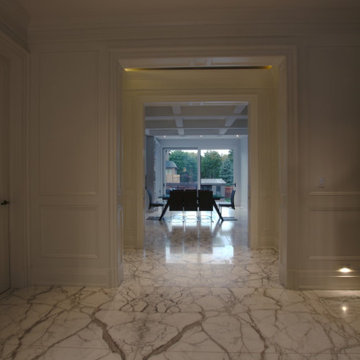
Foto di un grande ingresso o corridoio classico con pareti bianche, pavimento in marmo, pavimento bianco, soffitto a volta e boiserie
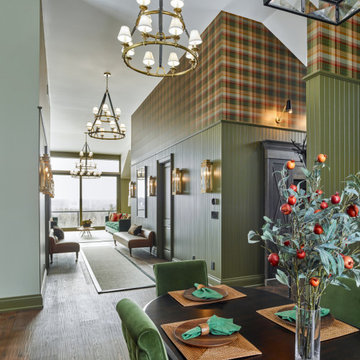
Rustic yet refined, this modern country retreat blends old and new in masterful ways, creating a fresh yet timeless experience. The structured, austere exterior gives way to an inviting interior. The palette of subdued greens, sunny yellows, and watery blues draws inspiration from nature. Whether in the upholstery or on the walls, trailing blooms lend a note of softness throughout. The dark teal kitchen receives an injection of light from a thoughtfully-appointed skylight; a dining room with vaulted ceilings and bead board walls add a rustic feel. The wall treatment continues through the main floor to the living room, highlighted by a large and inviting limestone fireplace that gives the relaxed room a note of grandeur. Turquoise subway tiles elevate the laundry room from utilitarian to charming. Flanked by large windows, the home is abound with natural vistas. Antlers, antique framed mirrors and plaid trim accentuates the high ceilings. Hand scraped wood flooring from Schotten & Hansen line the wide corridors and provide the ideal space for lounging.
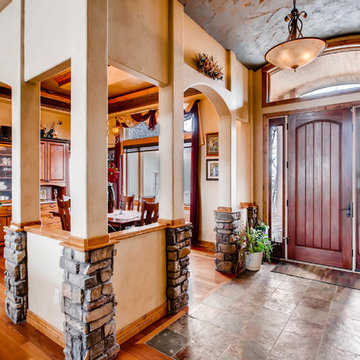
Virtuance
Foto di una grande porta d'ingresso american style con pavimento in ardesia, una porta singola, una porta in legno bruno, pareti beige, pavimento multicolore, soffitto a volta e boiserie
Foto di una grande porta d'ingresso american style con pavimento in ardesia, una porta singola, una porta in legno bruno, pareti beige, pavimento multicolore, soffitto a volta e boiserie
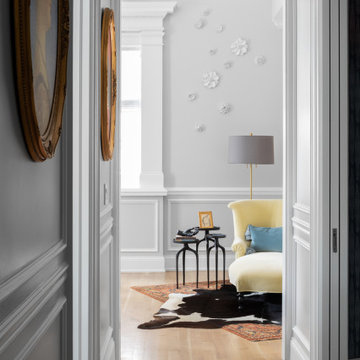
Immagine di un ingresso o corridoio eclettico di medie dimensioni con pareti grigie, parquet chiaro, pavimento beige, soffitto a volta e boiserie
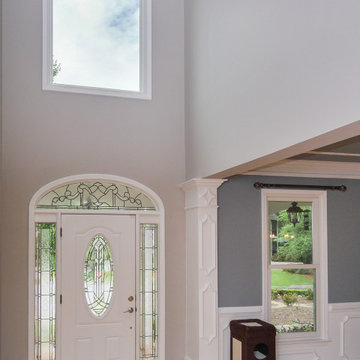
Lovely entryway with new windows we installed. This large picture window over the front door looks outstanding in this great space with wood floors, and the double hung window is part of an open dining area that looks great with its wainscoting walls and stylish decor. Get started replacing your windows with Renewal by Andersen of Georgia, serving the whole state including Atlanta, Macon, Augusta and Savannah.
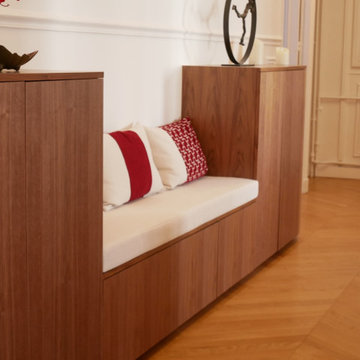
Site internet :www.karineperez.com
Aménagement d'une grande entrée avec un meuble en noyer américain designé par Karine Perez
Idee per un grande ingresso chic con pareti bianche, parquet chiaro, una porta singola, una porta bianca, pavimento beige, soffitto ribassato e boiserie
Idee per un grande ingresso chic con pareti bianche, parquet chiaro, una porta singola, una porta bianca, pavimento beige, soffitto ribassato e boiserie
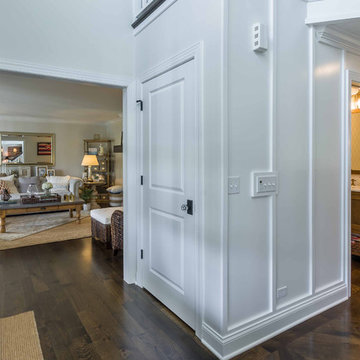
This 1990s brick home had decent square footage and a massive front yard, but no way to enjoy it. Each room needed an update, so the entire house was renovated and remodeled, and an addition was put on over the existing garage to create a symmetrical front. The old brown brick was painted a distressed white.
The 500sf 2nd floor addition includes 2 new bedrooms for their teen children, and the 12'x30' front porch lanai with standing seam metal roof is a nod to the homeowners' love for the Islands. Each room is beautifully appointed with large windows, wood floors, white walls, white bead board ceilings, glass doors and knobs, and interior wood details reminiscent of Hawaiian plantation architecture.
The kitchen was remodeled to increase width and flow, and a new laundry / mudroom was added in the back of the existing garage. The master bath was completely remodeled. Every room is filled with books, and shelves, many made by the homeowner.
Project photography by Kmiecik Imagery.
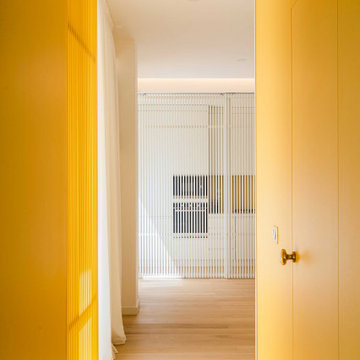
Corridoio
Foto di un piccolo ingresso o corridoio design con pareti gialle, pavimento in gres porcellanato, pavimento giallo, soffitto ribassato e boiserie
Foto di un piccolo ingresso o corridoio design con pareti gialle, pavimento in gres porcellanato, pavimento giallo, soffitto ribassato e boiserie
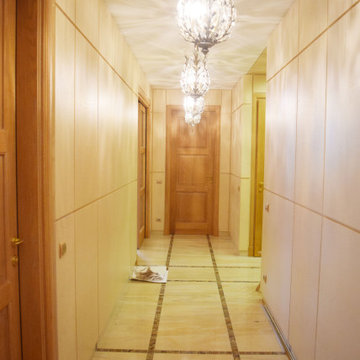
Квартира 120 м2 для творческой многодетной семьи. Дом современной постройки расположен в исторической части Москвы – на Патриарших прудах. В интерьере удалось соединить классические и современные элементы. Гостиная , спальня родителей и младшей дочери выполнены с применением элементов классики, а общие пространства, комнаты детей – подростков , в современном , скандинавском стиле. В столовой хорошо вписался в интерьер антикварный буфет, который совсем не спорит с окружающей современной мебелью. Мебель во всех комнатах выполнена по индивидуальному проекту, что позволило максимально эффективно использовать пространство. При оформлении квартиры использованы в основном экологически чистые материалы - дерево, натуральный камень, льняные и хлопковые ткани.
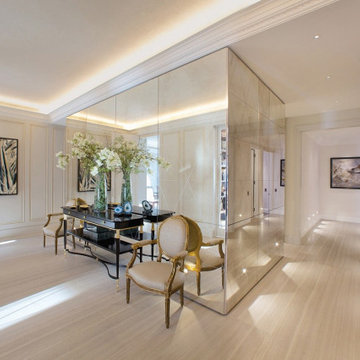
Stylish entrance and parlor featuring mirrored bathroom cubicle.
Foto di un grande ingresso o corridoio classico con pareti bianche, parquet chiaro, pavimento beige, boiserie e soffitto ribassato
Foto di un grande ingresso o corridoio classico con pareti bianche, parquet chiaro, pavimento beige, boiserie e soffitto ribassato

Ispirazione per un corridoio minimalista con pareti bianche, pavimento in gres porcellanato, una porta singola, una porta in legno bruno, soffitto in carta da parati e boiserie
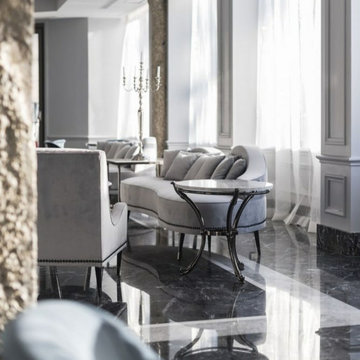
Reception luminosa con grandi pavimenti in marmo nero e bianco, boiserie su tutte le pareti. Arredo classico/moderno con tavolini in metallo e marmo bianco.
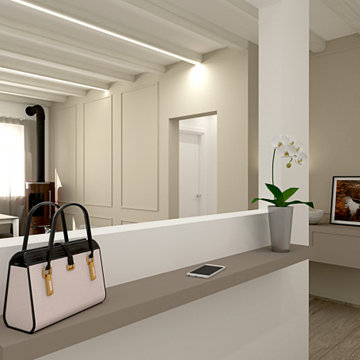
Abbiamo adottato per questa ristrutturazione completa uno stile classico contemporaneo, partendo dalla cucina caratterizzandola dalla presenza di tratti e caratteristiche tipici della tradizione, prima di tutto le ante a telaio, con maniglia incassata.
Questo stile e arredo sono connotati da un’estetica senza tempo, basati su un progetto che punta su una maggiore ricerca di qualità nei materiali (il legno appunto e la laccatura, tradizionale o a poro aperto) e completate da dettagli high tech, funzionali e moderni.
Disposizioni e forme sono attuali nella loro composizione del vivere contemporaneo.
Gli spazi sono stati studiati nel minimo dettaglio, per sfruttare e posizionare tutto il necessario per renderla confortevole ad accogliente, senza dover rinunciare a nulla.
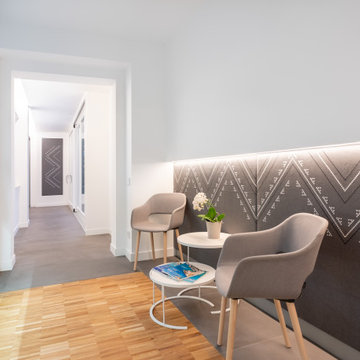
INGRESSO | RECEPTION
Ispirazione per un piccolo ingresso con vestibolo minimal con pareti bianche, pavimento in legno massello medio, una porta a due ante, una porta bianca, pavimento grigio, soffitto ribassato e boiserie
Ispirazione per un piccolo ingresso con vestibolo minimal con pareti bianche, pavimento in legno massello medio, una porta a due ante, una porta bianca, pavimento grigio, soffitto ribassato e boiserie
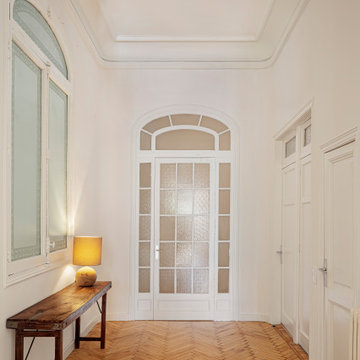
La residencia del Passeig de Gràcia, recientemente terminada, es un ejemplo de su entusiasmo por el diseño y, al mismo tiempo, de una ejecución sobria y con los pies en la tierra. El cliente, un joven profesional que viaja con frecuencia por trabajo, quería una plataforma de aterrizaje actualizada que fuera cómoda, despejada y aireada. El diseño se guió inicialmente por la chimenea y, a partir de ahí, se añadió una sutil inyección de color a juego en el techo. Centrándonos en lo esencial, los objetos de alta calidad se adquirieron en la zona y sirven tanto para cubrir las necesidades básicas como para crear abstracciones estilísticas. Los muebles, visualmente tranquilos, sutilmente texturizados y suaves, permiten que la gran arquitectura del apartamento original emane sin esfuerzo.
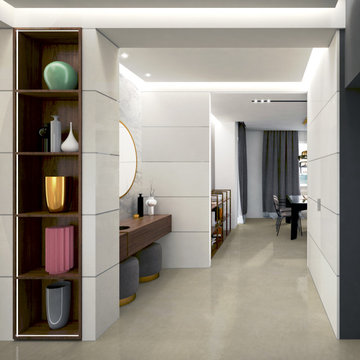
Abbiamo cercato di rendere estremamente luminoso ed accogliente l'ambiente, grazie ad un sistema di illuminazione led ad incasso, che lascia fuoriuscire solo la luce. Anche il sistema lineare di boiserie che crea una continuità visiva con tutti gli elementi di arredo contribuisce a rendere lo spazio ampio ed estremamente elegante e ricercato.
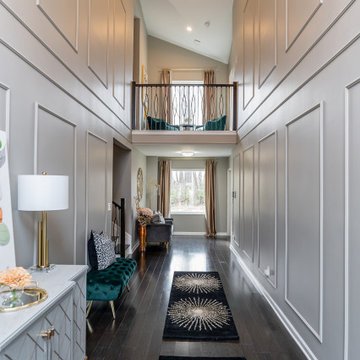
Esempio di un ingresso o corridoio design con pareti grigie, parquet scuro, una porta bianca, soffitto a volta e boiserie
565 Foto di ingressi e corridoi con boiserie
8