565 Foto di ingressi e corridoi con boiserie
Filtra anche per:
Budget
Ordina per:Popolari oggi
61 - 80 di 565 foto
1 di 3
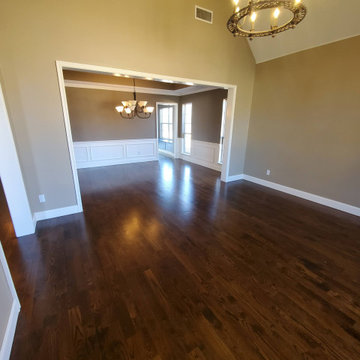
Brown Contemporary Living Area and Entry Room with dark brown wood floors, brown walls with white wainscoting trim and white and brown tray ceiling. One dangling light fixture per room and arched windows.

We created this beautiful entrance that welcomes you into the house. The new retaining walls help terrace the yard and make it more usable space.
Photo: M. Orenich
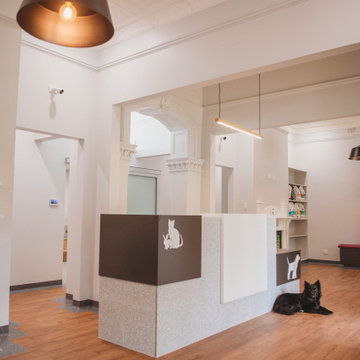
Wayville Clinic - Reception Area
Ispirazione per un grande ingresso minimalista con pareti bianche, pavimento in legno massello medio, pavimento marrone, soffitto in carta da parati e boiserie
Ispirazione per un grande ingresso minimalista con pareti bianche, pavimento in legno massello medio, pavimento marrone, soffitto in carta da parati e boiserie
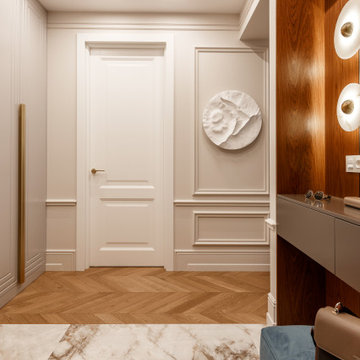
Idee per una porta d'ingresso tradizionale di medie dimensioni con pareti bianche, pavimento in gres porcellanato, una porta singola, una porta bianca, pavimento beige, travi a vista e boiserie

The inviting living room with coffered ceilings and elegant wainscoting is right off of the double height foyer. The dining area welcomes you into the center of the great room beyond.
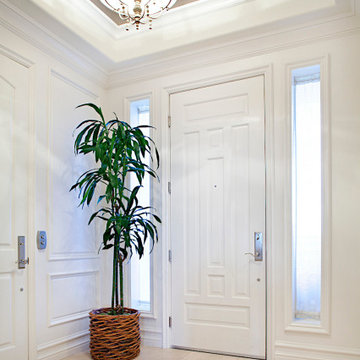
New millwork, lighting, wallpaper and flooring to enhance main condo entrance.
Immagine di un ingresso costiero di medie dimensioni con pareti bianche, pavimento in travertino, una porta singola, una porta bianca, pavimento beige, soffitto in carta da parati e boiserie
Immagine di un ingresso costiero di medie dimensioni con pareti bianche, pavimento in travertino, una porta singola, una porta bianca, pavimento beige, soffitto in carta da parati e boiserie

L'obbiettivo principale di questo progetto è stato quello di trasformare un ingresso anonimo ampio e dispersivo, con molte porte e parti non sfruttate.
La soluzione trovata ha sostituito completamente la serie di vecchie porte con una pannellatura decorativa che integra anche una capiente armadiatura.
Gli oltre sette metri di ingresso giocano ora un ruolo da protagonisti ed appaiono come un'estensione del ambiente giorno.

The entry in this home features a barn door and modern looking light fixtures. Hardwood floors, a tray ceiling and wainscoting.
Immagine di un grande ingresso country con pareti bianche, parquet chiaro, una porta singola, una porta bianca, pavimento beige, soffitto a cassettoni e boiserie
Immagine di un grande ingresso country con pareti bianche, parquet chiaro, una porta singola, una porta bianca, pavimento beige, soffitto a cassettoni e boiserie

We would be ecstatic to design/build yours too.
☎️ 210-387-6109 ✉️ sales@genuinecustomhomes.com
Ispirazione per un grande ingresso american style con pareti multicolore, parquet scuro, una porta singola, una porta in legno scuro, pavimento marrone, soffitto a cassettoni e boiserie
Ispirazione per un grande ingresso american style con pareti multicolore, parquet scuro, una porta singola, una porta in legno scuro, pavimento marrone, soffitto a cassettoni e boiserie

Foto di un ingresso country di medie dimensioni con pareti bianche, parquet chiaro, una porta a due ante, una porta in legno bruno, pavimento marrone, travi a vista e boiserie
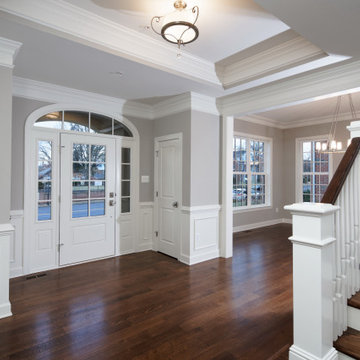
Ispirazione per un ingresso tradizionale con pareti grigie, una porta singola, pavimento marrone, soffitto ribassato, boiserie e una porta bianca

French limestone flooring with re--claimed parquet floor in the foyer features vintage sconces, grey marble top entry table, coved ceiling and dramatic dark bronze chandelier.
Sage green venetian plaster on the walls completes the look.

www.lowellcustomhomes.com - Lake Geneva, WI,
Esempio di un grande ingresso tradizionale con pareti bianche, pavimento in legno massello medio, una porta singola, una porta in legno bruno, soffitto a cassettoni e boiserie
Esempio di un grande ingresso tradizionale con pareti bianche, pavimento in legno massello medio, una porta singola, una porta in legno bruno, soffitto a cassettoni e boiserie
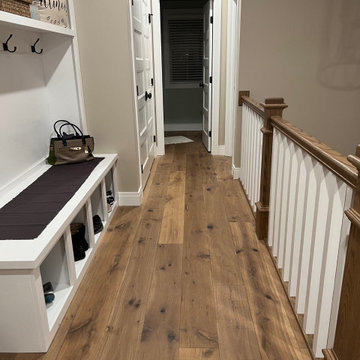
Del Mar Oak Hardwood– The Alta Vista hardwood flooring collection is a return to vintage European Design. These beautiful classic and refined floors are crafted out of French White Oak, a premier hardwood species that has been used for everything from flooring to shipbuilding over the centuries due to its stability.
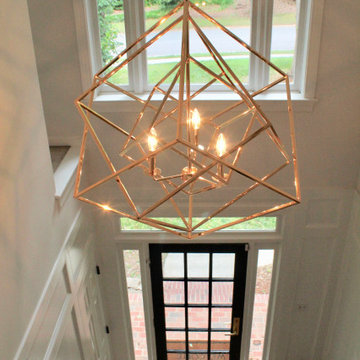
All this classic home needed was some new life and love poured into it. The client's had a very modern style and were drawn to Restoration Hardware inspirations. The palette we stuck to in this space incorporated easy neutrals, mixtures of brass, and black accents. We freshened up the original hardwood flooring throughout with a natural matte stain, added wainscoting to enhance the integrity of the home, and brightened the space with white paint making the rooms feel more expansive than reality.
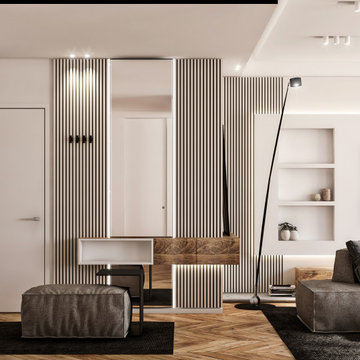
Esempio di un ingresso minimal di medie dimensioni con pareti bianche, pavimento in legno massello medio, una porta singola, una porta bianca, pavimento marrone, soffitto ribassato e boiserie
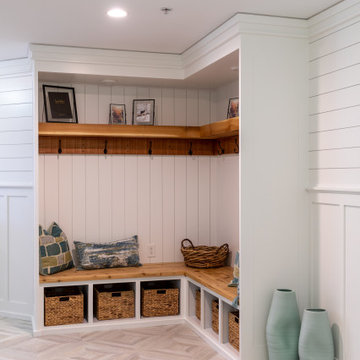
Idee per un ingresso con anticamera stile marinaro con pareti bianche, pavimento con piastrelle in ceramica, pavimento grigio, soffitto ribassato e boiserie
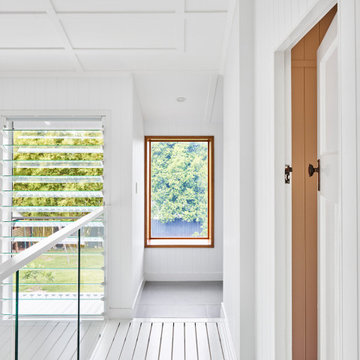
Immagine di un ingresso o corridoio design di medie dimensioni con pareti bianche, pavimento in legno verniciato, pavimento bianco, soffitto in perlinato e boiserie
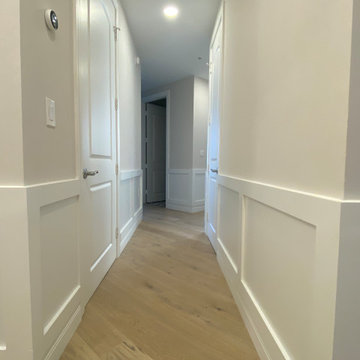
Ispirazione per un grande ingresso o corridoio design con pareti bianche, parquet chiaro, pavimento multicolore, soffitto ribassato e boiserie
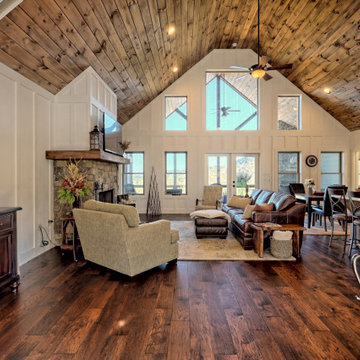
What a view! This custom-built, Craftsman style home overlooks the surrounding mountains and features board and batten and Farmhouse elements throughout.
565 Foto di ingressi e corridoi con boiserie
4