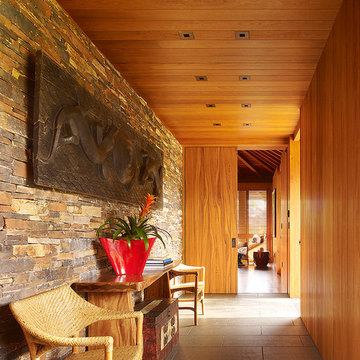1.368 Foto di ingressi e corridoi color legno di medie dimensioni
Filtra anche per:
Budget
Ordina per:Popolari oggi
121 - 140 di 1.368 foto
1 di 3
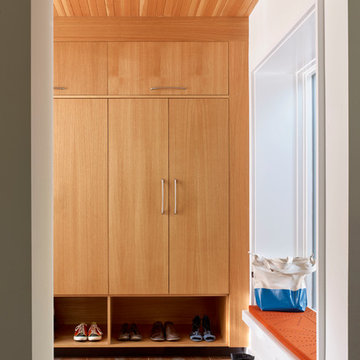
The welcoming, spacious entry at the Waverley St residence features a a full wall of built-in, custom cabinets for storing coats and shoes. A window seat offers convenient seating for family and friends.
Cesar Rubio Photography
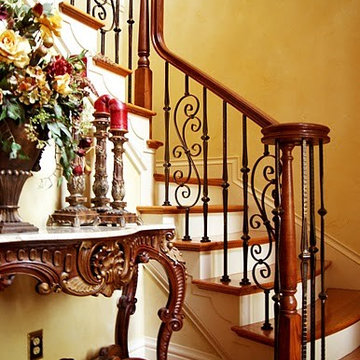
The beautiful Foyer has Italian influences with a colorwashed wall in golden hues. The curved stairway actually has curved shaped treads and the beautiful iron railings combine an S Curve with a straight spoon baluster. The foyer piece of ornate wood carvings and curved marble top complete the look
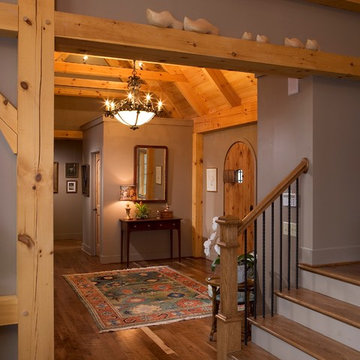
Foto di un ingresso stile rurale di medie dimensioni con pareti marroni, parquet scuro, una porta singola e una porta in legno bruno
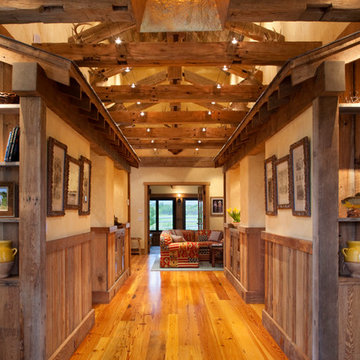
Guest House Hall
Esempio di un ingresso o corridoio stile rurale di medie dimensioni con pavimento in legno massello medio e pareti beige
Esempio di un ingresso o corridoio stile rurale di medie dimensioni con pavimento in legno massello medio e pareti beige
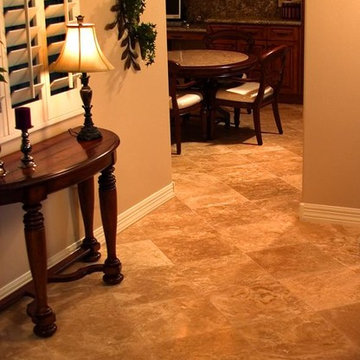
Arizona home front entryway Durango Sol Brushed tile flooring.
Ispirazione per un ingresso classico di medie dimensioni con pareti beige e pavimento in travertino
Ispirazione per un ingresso classico di medie dimensioni con pareti beige e pavimento in travertino
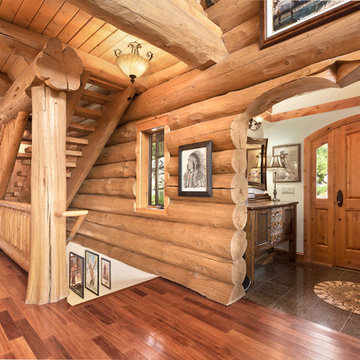
Ispirazione per una porta d'ingresso stile rurale di medie dimensioni con una porta singola, una porta in legno bruno, pareti beige, pavimento in legno massello medio e pavimento marrone
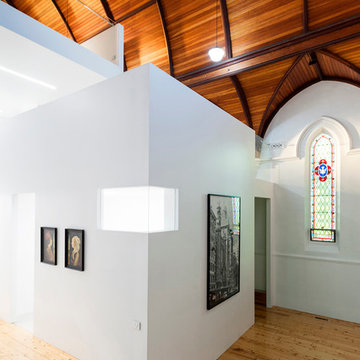
Nick Stephenson
Idee per un ingresso o corridoio contemporaneo di medie dimensioni con pareti bianche e pavimento in legno massello medio
Idee per un ingresso o corridoio contemporaneo di medie dimensioni con pareti bianche e pavimento in legno massello medio
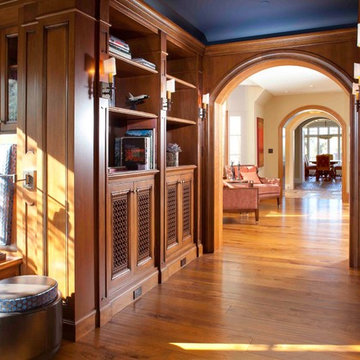
photo taken by John Sutton
Immagine di un ingresso o corridoio mediterraneo di medie dimensioni con pareti multicolore e pavimento in legno massello medio
Immagine di un ingresso o corridoio mediterraneo di medie dimensioni con pareti multicolore e pavimento in legno massello medio
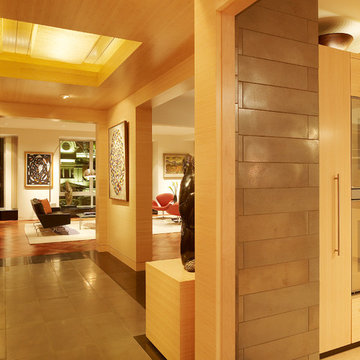
Fu-Tung Cheng, CHENG Design
• Entry / Foyer View into Kitchen and Living Room, San Francisco High-Rise Home
Dynamic, updated materials and a new plan transformed a lifeless San Francisco condo into an urban treasure, reminiscent of the client’s beloved weekend retreat also designed by Cheng Design. The simplified layout provides a showcase for the client’s art collection while tiled walls, concrete surfaces, and bamboo cabinets and paneling create personality and warmth. The kitchen features a rouge concrete countertop, a concrete and bamboo elliptical prep island, and a built-in eating area that showcases the gorgeous downtown view.
Photography: Matthew Millman
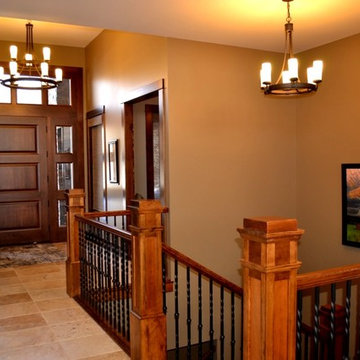
Esempio di un ingresso american style di medie dimensioni con pareti marroni, pavimento in travertino, una porta singola, una porta in legno scuro e pavimento beige
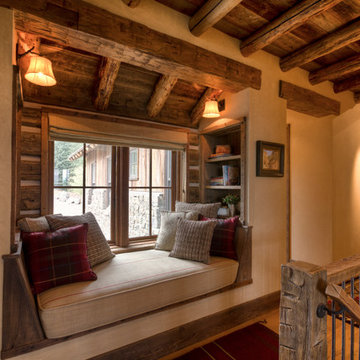
Foto di un ingresso o corridoio chic di medie dimensioni con pareti beige e pavimento in legno massello medio
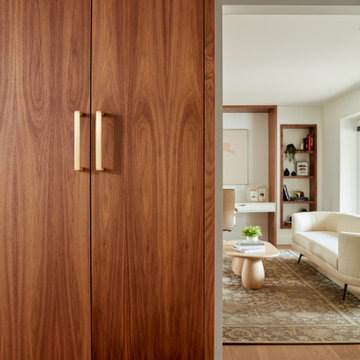
Extend a warm welcome with the presence of a tall walnut closet cabinet in your front entry. It graciously stores coats, bags, and shoes, while its walnut beauty harmoniously unites with the design elements found in the living room and other spaces throughout the main floor, creating a cohesive and inviting ambiance.

Using an 1890's black and white photograph as a reference, this Queen Anne Victorian underwent a full restoration. On the edge of the Montclair neighborhood, this home exudes classic "Painted Lady" appeal on the exterior with an interior filled with both traditional detailing and modern conveniences. The restoration includes a new main floor guest suite, a renovated master suite, private elevator, and an elegant kitchen with hearth room.
Builder: Blackstock Construction
Photograph: Ron Ruscio Photography
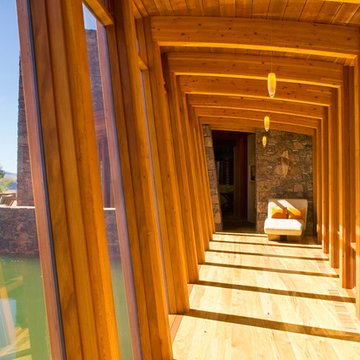
The stone pods are connected by a series of wood and glass bridges. This one spans a pond between the master wing and the main living area. Photo: Gibeon Photography
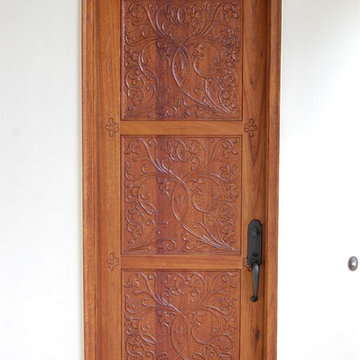
Mahogany door supplied by Smith Building Specialties.
Foto di una porta d'ingresso stile rurale di medie dimensioni con pareti bianche, pavimento con piastrelle in ceramica, una porta singola e una porta in legno bruno
Foto di una porta d'ingresso stile rurale di medie dimensioni con pareti bianche, pavimento con piastrelle in ceramica, una porta singola e una porta in legno bruno

Inviting entry to this lake home. Opening the front door, one is greeted by lofted lake views out the back. Beautiful wainscot on the main entry and stairway walls
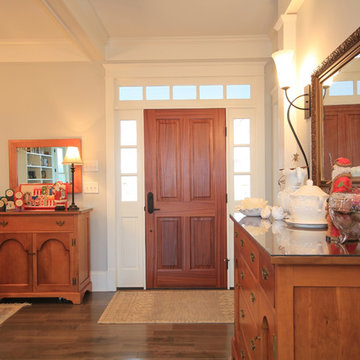
Foyer is open to dining room to create a larger sense of space.
Ispirazione per una porta d'ingresso country di medie dimensioni con pareti grigie, parquet scuro, una porta singola e una porta in legno bruno
Ispirazione per una porta d'ingresso country di medie dimensioni con pareti grigie, parquet scuro, una porta singola e una porta in legno bruno
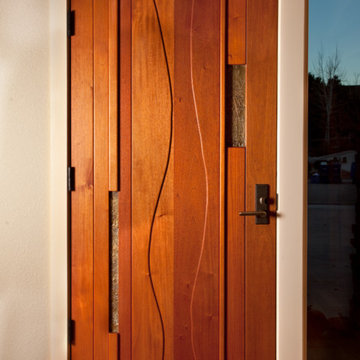
The movement in my doors is what makes each truly unique. Mahogany is the most stable wood of all. Most durable. I have also used other hardwoods (cherry, walnut, teak). With my favorite tool, the bandsaw, I am able to literally turn my sculptures inside out exposing the true middle of the tree, usually the most hidden and protected. Finding the soft, sensual nature inside a rough material is an exciting challenge. For me, warm wood sculptures and doors are a welcome relief from the frantic qualities of today’s world.
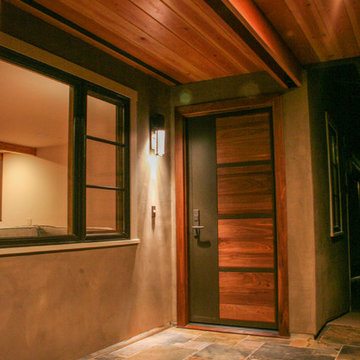
This beautiful front door is done in walnut and metal. It was custom built by AppWood Doors (Appalachian Woodwrights) in North Carolina. The door handle is by Rocky Mountain Hardware.
Photography by Devon Carlock
1.368 Foto di ingressi e corridoi color legno di medie dimensioni
7
