1.368 Foto di ingressi e corridoi color legno di medie dimensioni
Filtra anche per:
Budget
Ordina per:Popolari oggi
101 - 120 di 1.368 foto
1 di 3
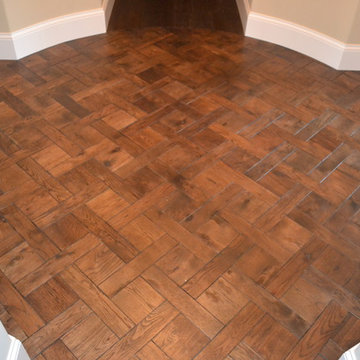
Custom stained Hickory flooring installed in a versailles pattern.
Immagine di un ingresso o corridoio tradizionale di medie dimensioni con pareti beige e parquet scuro
Immagine di un ingresso o corridoio tradizionale di medie dimensioni con pareti beige e parquet scuro
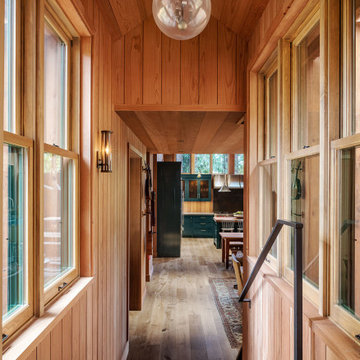
Immagine di un ingresso o corridoio rustico di medie dimensioni con pareti beige, pavimento in legno massello medio e pavimento grigio

A robust modern entry door provides both security and style to the lakeside home. With multi-point locks and quadruple pane glass standard. The 3 glass lites are frosted in order to allow light in while maintaining privacy. Available in over 300 powder coated colors, multiple handle options with custom designs available.
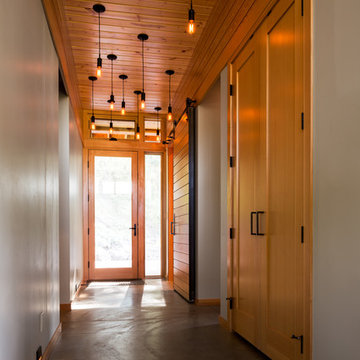
Immagine di un ingresso o corridoio stile rurale di medie dimensioni con pareti bianche, pavimento in cemento e pavimento grigio
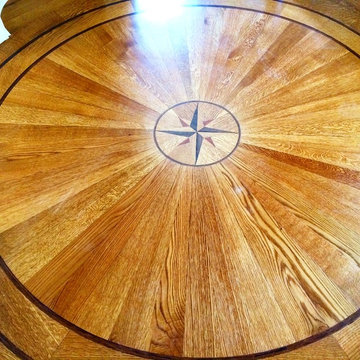
Idee per un ingresso o corridoio vittoriano di medie dimensioni con pareti beige e pavimento in legno massello medio
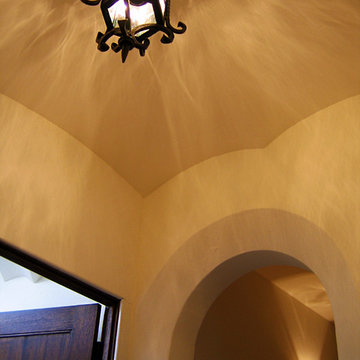
Design Consultant Jeff Doubét is the author of Creating Spanish Style Homes: Before & After – Techniques – Designs – Insights. The 240 page “Design Consultation in a Book” is now available. Please visit SantaBarbaraHomeDesigner.com for more info.
Jeff Doubét specializes in Santa Barbara style home and landscape designs. To learn more info about the variety of custom design services I offer, please visit SantaBarbaraHomeDesigner.com
Jeff Doubét is the Founder of Santa Barbara Home Design - a design studio based in Santa Barbara, California USA.

Projects by J Design Group, Your friendly Interior designers firm in Miami, FL. at your service.
www.JDesignGroup.com
FLORIDA DESIGN MAGAZINE selected our client’s luxury 3000 Sf ocean front apartment in Miami Beach, to publish it in their issue and they Said:
Classic Italian Lines, Asian Aesthetics And A Touch of Color Mix To Create An Updated Floridian Style
TEXT Roberta Cruger PHOTOGRAPHY Daniel Newcomb.
On the recommendation of friends who live in the penthouse, homeowner Danny Bensusan asked interior designer Jennifer Corredor to renovate his 3,000-square-foot Bal Harbour condominium. “I liked her ideas,” he says, so he gave her carte blanche. The challenge was to make this home unique and reflect a Floridian style different from the owner’s traditional residence on New York’s Brooklyn Bay as well as his Manhattan apartment. Water was the key. Besides enjoying the oceanfront property, Bensusan, an avid fisherman, was pleased that the location near a marina allowed access to his boat. But the original layout closed off the rooms from Atlantic vistas, so Jennifer Corredor eliminated walls to create a large open living space with water views from every angle.
“I emulated the ocean by bringing in hues of blue, sea mist and teal,” Jennifer Corredor says. In the living area, bright artwork is enlivened by an understated wave motif set against a beige backdrop. From curvaceous lines on a pair of silk area rugs and grooves on the cocktail table to a subtle undulating texture on the imported Maya Romanoff wall covering, Jennifer Corredor’s scheme balances the straight, contemporary lines. “It’s a modern apartment with a twist,” the designer says. Melding form and function with sophistication, the living area includes the dining area and kitchen separated by a column treated in frosted glass, a design element echoed throughout the space. “Glass diffuses and enriches rooms without blocking the eye,” Jennifer Corredor says.
Quality materials including exotic teak-like Afromosia create a warm effect throughout the home. Bookmatched fine-grain wood shapes the custom-designed cabinetry that offsets dark wenge-stained wood furnishings in the main living areas. Between the entry and kitchen, the design addresses the owner’s request for a bar, creating a continuous flow of Afromosia with touch-latched doors that cleverly conceal storage space. The kitchen island houses a wine cooler and refrigerator. “I wanted a place to entertain and just relax,” Bensusan says. “My favorite place is the kitchen. From the 16th floor, it overlooks the pool and beach — I can enjoy the views over wine and cheese with friends.” Glass doors with linear etchings lead to the bedrooms, heightening the airy feeling. Appropriate to the modern setting, an Asian sensibility permeates the elegant master bedroom with furnishings that hug the floor. “Japanese style is simplicity at its best,” the designer says. Pale aqua wall covering shows a hint of waves, while rich Brazilian Angico wood flooring adds character. A wall of frosted glass creates a shoji screen effect in the master suite, a unique room divider tht exemplifies the designer’s signature stunning bathrooms. A distinctive wall application of deep Caribbean Blue and Mont Blanc marble bands reiterates the lightdrenched panel. And in a guestroom, mustard tones with a floral motif augment canvases by Venezuelan artist Martha Salas-Kesser. Works of art provide a touch of color throughout, while accessories adorn the surfaces. “I insist on pieces such as the exquisite Venini vases,” Corredor says. “I try to cover every detail so that my clients are totally satisfied.”
J Design Group – Miami Interior Designers Firm – Modern – Contemporary
225 Malaga Ave.
Coral Gables, FL. 33134
Contact us: 305-444-4611
www.JDesignGroup.com
“Home Interior Designers”
"Miami modern"
“Contemporary Interior Designers”
“Modern Interior Designers”
“House Interior Designers”
“Coco Plum Interior Designers”
“Sunny Isles Interior Designers”
“Pinecrest Interior Designers”
"J Design Group interiors"
"South Florida designers"
“Best Miami Designers”
"Miami interiors"
"Miami decor"
“Miami Beach Designers”
“Best Miami Interior Designers”
“Miami Beach Interiors”
“Luxurious Design in Miami”
"Top designers"
"Deco Miami"
"Luxury interiors"
“Miami Beach Luxury Interiors”
“Miami Interior Design”
“Miami Interior Design Firms”
"Beach front"
“Top Interior Designers”
"top decor"
“Top Miami Decorators”
"Miami luxury condos"
"modern interiors"
"Modern”
"Pent house design"
"white interiors"
“Top Miami Interior Decorators”
“Top Miami Interior Designers”
“Modern Designers in Miami”
J Design Group – Miami
225 Malaga Ave.
Coral Gables, FL. 33134
Contact us: 305-444-4611
www.JDesignGroup.com
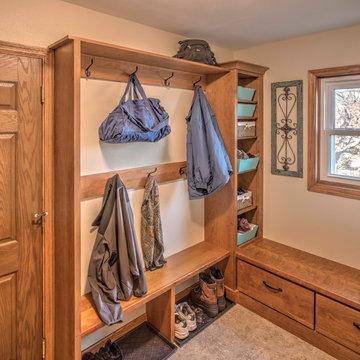
Mark Heffron
Ispirazione per un ingresso con anticamera stile americano di medie dimensioni con pavimento con piastrelle in ceramica, pareti beige, una porta singola e una porta in legno bruno
Ispirazione per un ingresso con anticamera stile americano di medie dimensioni con pavimento con piastrelle in ceramica, pareti beige, una porta singola e una porta in legno bruno
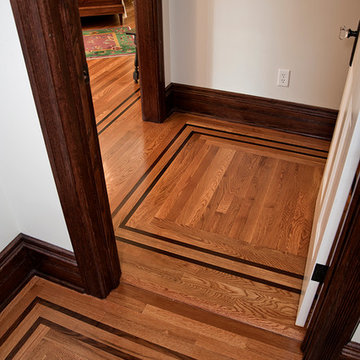
Idee per un ingresso o corridoio chic di medie dimensioni con pareti bianche, parquet scuro e pavimento marrone
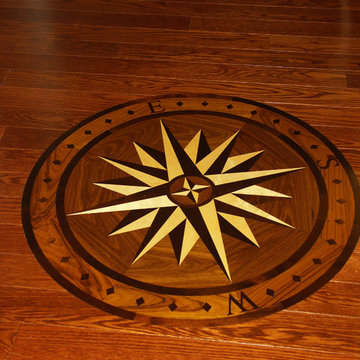
Idee per un ingresso stile americano di medie dimensioni con pavimento in legno massello medio
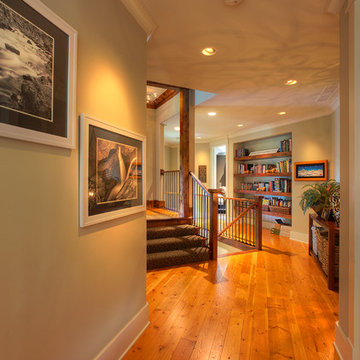
Foto di un ingresso o corridoio american style di medie dimensioni con pareti beige e parquet chiaro
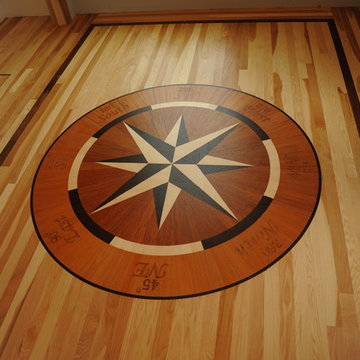
Foto di una porta d'ingresso american style di medie dimensioni con pareti bianche, parquet chiaro, una porta a due ante e una porta in vetro
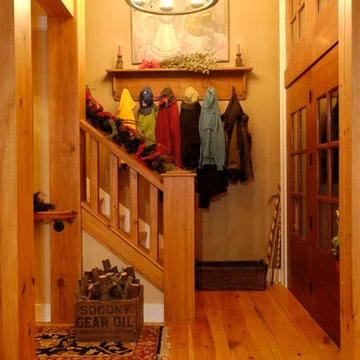
Grantown Cottage /
Entry, Foyer /
Call (828) 696-0777 to order building plans /
photos by Tim Arrowood
Idee per un ingresso american style di medie dimensioni con parquet chiaro, una porta a due ante e una porta in legno scuro
Idee per un ingresso american style di medie dimensioni con parquet chiaro, una porta a due ante e una porta in legno scuro
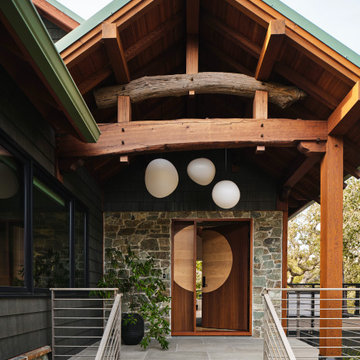
Front entry with custom front door
Foto di un ingresso o corridoio stile rurale di medie dimensioni
Foto di un ingresso o corridoio stile rurale di medie dimensioni
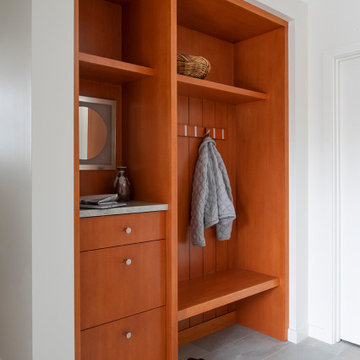
Foto di un ingresso con anticamera di medie dimensioni con pareti bianche, pavimento in gres porcellanato e pavimento grigio
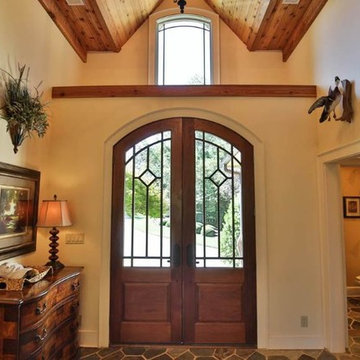
Immagine di un ingresso stile rurale di medie dimensioni con pareti bianche, pavimento in ardesia, una porta a due ante, una porta in legno bruno e pavimento multicolore
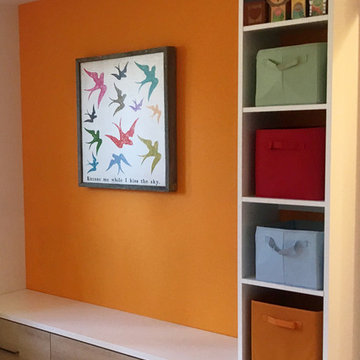
Foto di un ingresso con anticamera contemporaneo di medie dimensioni con pareti arancioni, una porta singola, parquet chiaro e pavimento beige
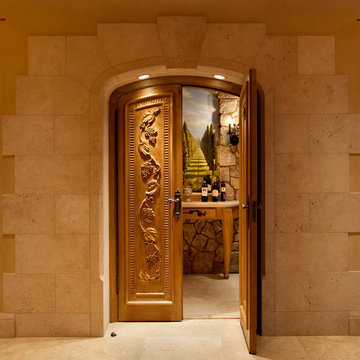
An imposing heritage oak and fountain frame a strong central axis leading from the motor court to the front door, through a grand stair hall into the public spaces of this Italianate home designed for entertaining, out to the gardens and finally terminating at the pool and semi-circular columned cabana. Gracious terraces and formal interiors characterize this stately home.

This mid-century entryway is a story of contrast. The polished concrete floor and textured rug underpin geometric foil wallpaper. The focal point is a dramatic staircase, where substantial walnut treads contrast the fine steel railing.
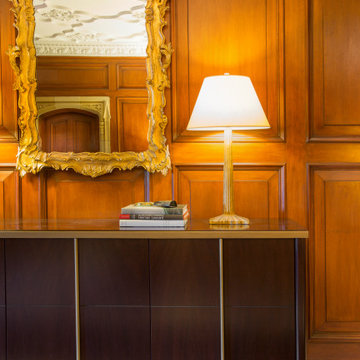
Immagine di un ingresso chic di medie dimensioni con pareti marroni, pavimento in marmo, pavimento bianco e pannellatura
1.368 Foto di ingressi e corridoi color legno di medie dimensioni
6