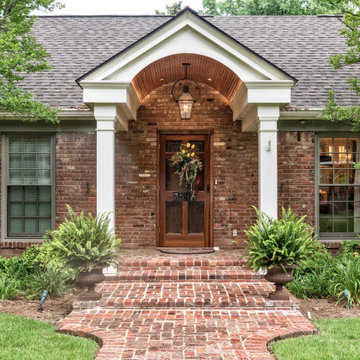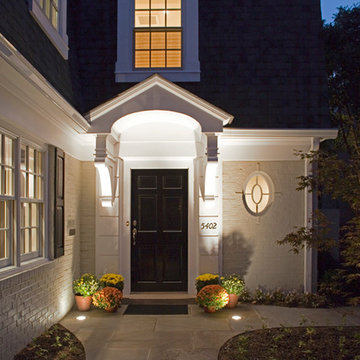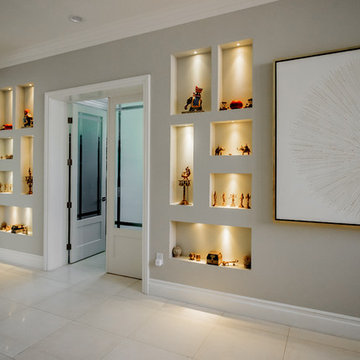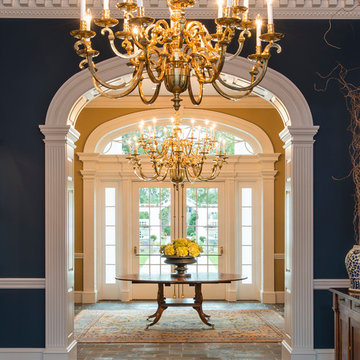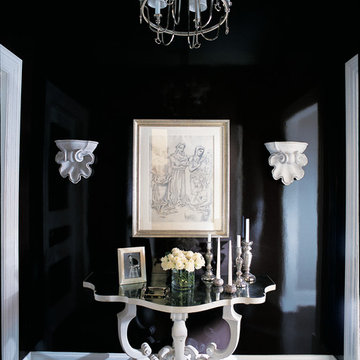8.775 Foto di ingressi e corridoi classici neri
Filtra anche per:
Budget
Ordina per:Popolari oggi
101 - 120 di 8.775 foto
1 di 3
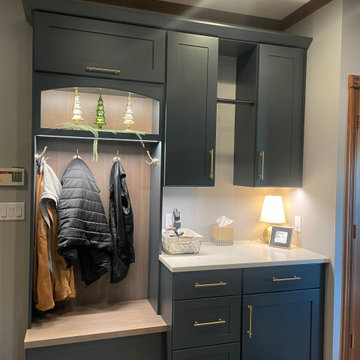
Esempio di un piccolo ingresso con anticamera chic con pavimento con piastrelle in ceramica e pavimento grigio
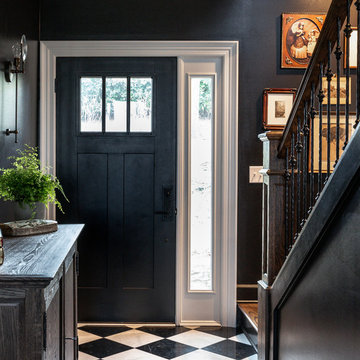
Leslie Brown
Esempio di un ingresso tradizionale di medie dimensioni con pareti nere, pavimento in marmo, una porta singola, una porta nera e pavimento nero
Esempio di un ingresso tradizionale di medie dimensioni con pareti nere, pavimento in marmo, una porta singola, una porta nera e pavimento nero
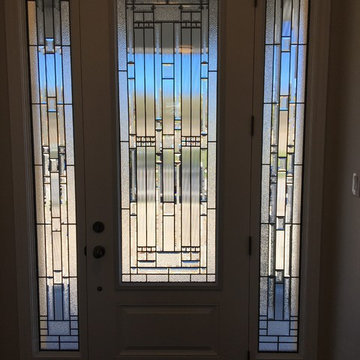
Decorative Glass Door Insert Installation In Midland, Ontario Using Our Winchester Model.
Decorative Glass Door Inserts
Foto di una porta d'ingresso chic di medie dimensioni con pareti beige, pavimento con piastrelle in ceramica, una porta singola, una porta in vetro e pavimento beige
Foto di una porta d'ingresso chic di medie dimensioni con pareti beige, pavimento con piastrelle in ceramica, una porta singola, una porta in vetro e pavimento beige

Sally Painter
Immagine di un piccolo ingresso con anticamera chic con pareti grigie, pavimento in granito, una porta singola, una porta grigia e pavimento grigio
Immagine di un piccolo ingresso con anticamera chic con pareti grigie, pavimento in granito, una porta singola, una porta grigia e pavimento grigio
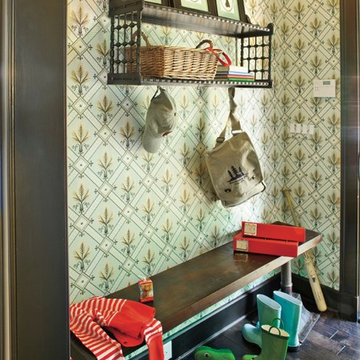
Esempio di un ingresso o corridoio tradizionale con pareti multicolore e parquet scuro
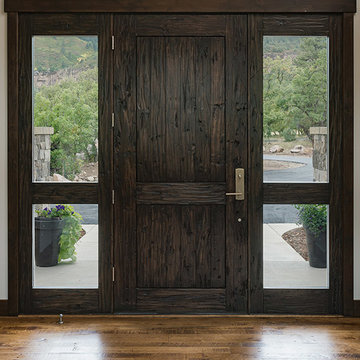
Scott Griggs Photography
Idee per una grande porta d'ingresso tradizionale con pavimento in legno massello medio, una porta singola e una porta in legno scuro
Idee per una grande porta d'ingresso tradizionale con pavimento in legno massello medio, una porta singola e una porta in legno scuro
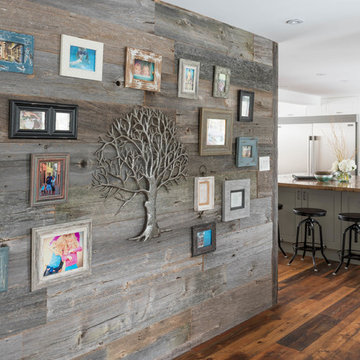
Custom design by Cynthia Soda of Soda Pop Design Inc. in Toronto, Canada. Photography by Stephani Buchman Photography.
Foto di un ingresso o corridoio tradizionale con pareti beige, pavimento in legno massello medio e pavimento marrone
Foto di un ingresso o corridoio tradizionale con pareti beige, pavimento in legno massello medio e pavimento marrone
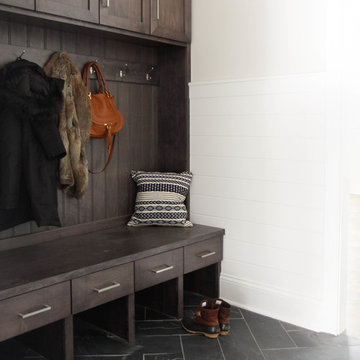
Foto di un grande ingresso con anticamera classico con pareti bianche, pavimento in ardesia e pavimento nero
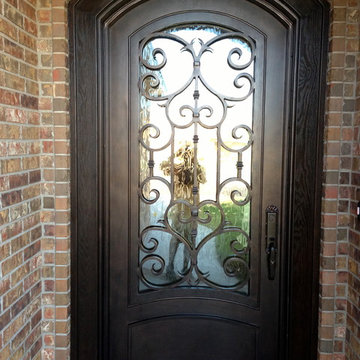
Dillon Chilcoat, Dustin Chilcoat, David Chilcoat, Jessica Herbert
Immagine di una porta d'ingresso chic di medie dimensioni con pareti beige, pavimento in cemento, una porta singola e una porta in metallo
Immagine di una porta d'ingresso chic di medie dimensioni con pareti beige, pavimento in cemento, una porta singola e una porta in metallo
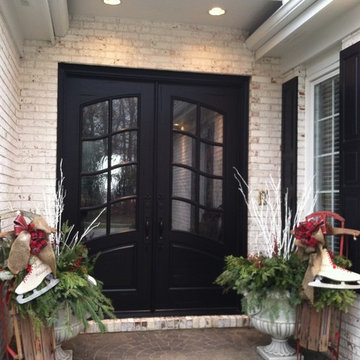
Rectangular Top - French Panel Design - Winterlake Glass - Rustic Distressed Ebony
www.masterpiecedoors.com
678-894-1450
Idee per un ingresso o corridoio tradizionale
Idee per un ingresso o corridoio tradizionale
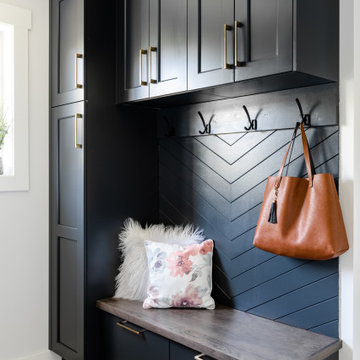
Foto di un ingresso con anticamera chic con pareti bianche e pavimento grigio
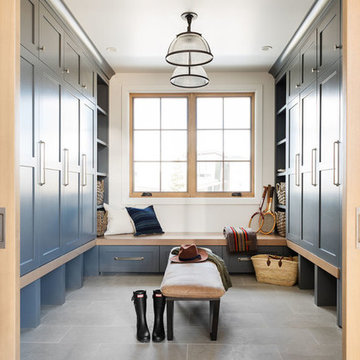
Idee per un grande ingresso con anticamera tradizionale con pareti bianche e una porta in legno bruno
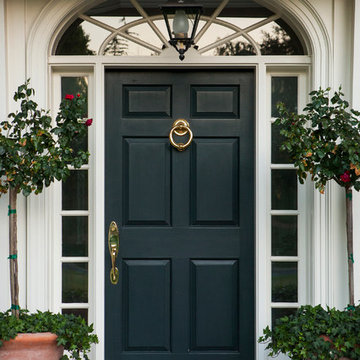
Lori Dennis Interior Design
SoCal Contractor Construction
Mark Tanner Photography
Immagine di una grande porta d'ingresso chic con pareti bianche, pavimento in mattoni, una porta singola e una porta nera
Immagine di una grande porta d'ingresso chic con pareti bianche, pavimento in mattoni, una porta singola e una porta nera
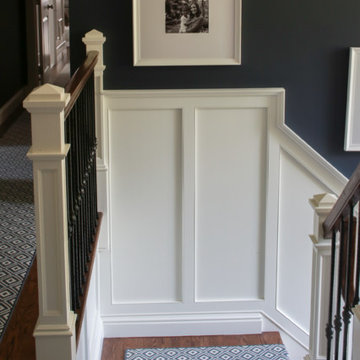
As the entryway to the home, we wanted this foyer to be a truly refined welcome to each of its guests. As guests enter they will be greeted with this polished and inviting entry, which contrasts dark colors against stunning tall white millwork along the walls. As a designer there is always the challenge of working with aspects of a room that your clients are not going to be changing. For us this was the flooring, to which we fitted with a custom cut L shaped rug that would allow us to tie together the foyer to the stairs and better coincide with the rest of our designs. We added a touch of bright color in the side table with gold and light yellow elements, while still tying things together with the blue and white detailed vase that mirrors the rug design. As the eye travels up the stairs the iron wrought spindles wonderfully accent the stairway’s dark wood railings. Further upward and this captivating grand chandelier accentuates the whole room. The star of the show, this breathtaking chandelier is enhanced by a beautiful ceiling medallion that we had painted within in gold to capture the elegance and light from this chandelier. As a first impression of the household, this foyer space is truly an introduction to the refinement and dignity of this home, and the people within it.
Custom designed by Hartley and Hill Design. All materials and furnishings in this space are available through Hartley and Hill Design. www.hartleyandhilldesign.com 888-639-0639
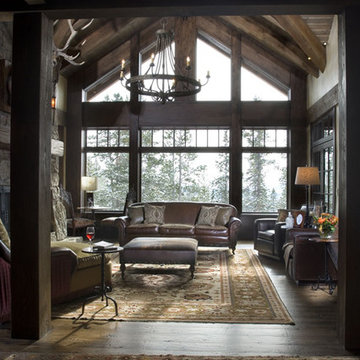
The family for Yellowstone Club #1 had several requests to be implemented in their design:
• A place for gathering
• solar gain
• simplicity of construction
• integration into the hillside
• upper level to have the feel of an attic
• views beyond the site
The concept of solar gain is a simple one. They wanted to maximize the amount of sunlight heating their home in the winter months. In response to this request we oriented their home to face south and planned the layout of the home around solar angles and thermal masses to naturally warm the home as much as possible. This was accomplished without making the layout less functional or significantly increasing the cost of the home. The process of solar orientation for the home was aided by the natural orientation and attributes of the site. The benefits of utilizing solar gain include a lower heating cost, and an increased level of natural light in the home.
The home was designed as a simple ninety degree angle for ease of construction. The upper level is reduced in size from the lower level; however the overall plan is based upon simple geometric shapes with the garage angling off.
The home is to be integrated into the hillside for visual, cost and environmental reasons. Visually, embedding the home into the hillside is significant because it reduces the profile of the building. By selecting a location where we can both cut and fill to place the building on the site we will be reducing the final construction cost of the home. Environmentally, embedding the buildings lower level into the hillside is important because of the significant insulating qualities of earth. This was facilitated through careful selection of the location of the home on the site and the fortune of having a south-facing slope on the site for the solar gain.
The attic is a finished space designed to have low walls that slope inward. Per the client’s request, the attic has walls roughly five feet tall and a sloped interior roof matching the slope of the roof on the exterior. By placing cabinets and built in units along portions of the walls, we are able to utilize this space for storage while providing for the client’s request for an attic that feels like an attic.
The style will be a mountain theme but the client’s background will be brought into play for certain details throughout the residence. The exterior will be clad with the stone that is available on site, cedar siding and accented historic wood trim. An immense amount of glazing will be introduced throughout the design to articulate the exterior and to blend with the number of gable and dormer roof elements. The structure will at possible locations be brought down to be crouching on the site rather than looming as a “tower”.
(photos by Shelly Saunders)
8.775 Foto di ingressi e corridoi classici neri
6
