121 Foto di ingressi e corridoi classici con soffitto in carta da parati
Filtra anche per:
Budget
Ordina per:Popolari oggi
61 - 80 di 121 foto
1 di 3
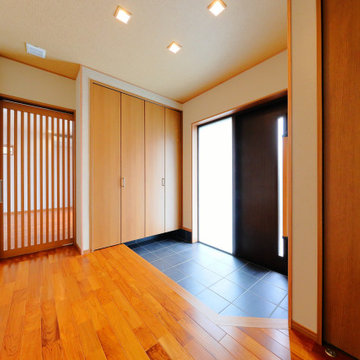
お客様を迎え入れるメインの玄関。木目が美しく、耐久性・耐朽性・耐水性にも優れるチークの床材を用いています。
Esempio di un corridoio classico con pareti bianche, pavimento in legno massello medio, una porta scorrevole, soffitto in carta da parati e carta da parati
Esempio di un corridoio classico con pareti bianche, pavimento in legno massello medio, una porta scorrevole, soffitto in carta da parati e carta da parati
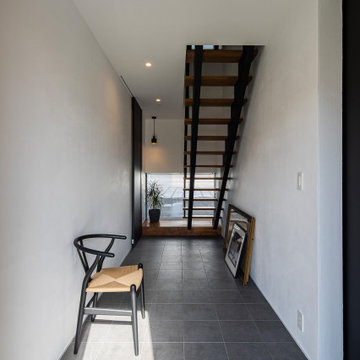
Foto di un grande corridoio tradizionale con pareti bianche, pavimento in gres porcellanato, pavimento grigio, soffitto in carta da parati e carta da parati
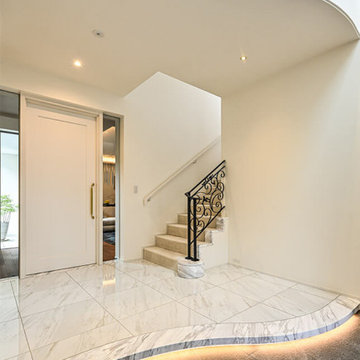
光の取り込み方にもこだわり、玄関ホール、階段、2階ホール・廊下などの動線でも、自然の光を感じられる。
Immagine di un ingresso o corridoio classico con una porta nera, pareti bianche, pavimento in marmo, pavimento bianco, soffitto in carta da parati e carta da parati
Immagine di un ingresso o corridoio classico con una porta nera, pareti bianche, pavimento in marmo, pavimento bianco, soffitto in carta da parati e carta da parati
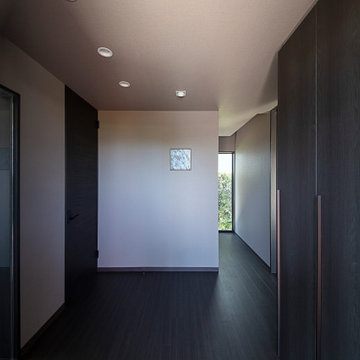
玄関入って左側は打ち合わせスペース。正面右奥から回り込んで、手洗い・WCスペースになります。
Esempio di un corridoio chic di medie dimensioni con pareti bianche, pavimento in vinile, una porta singola, una porta nera, pavimento nero, soffitto in carta da parati, carta da parati e armadio
Esempio di un corridoio chic di medie dimensioni con pareti bianche, pavimento in vinile, una porta singola, una porta nera, pavimento nero, soffitto in carta da parati, carta da parati e armadio
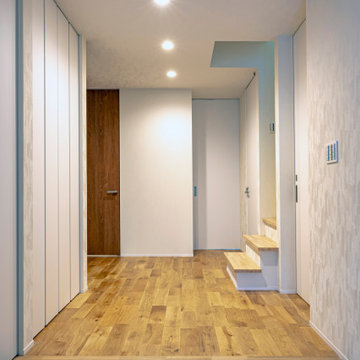
Esempio di un corridoio chic con pareti bianche, pavimento in legno massello medio, una porta singola, una porta in legno chiaro, pavimento marrone e soffitto in carta da parati
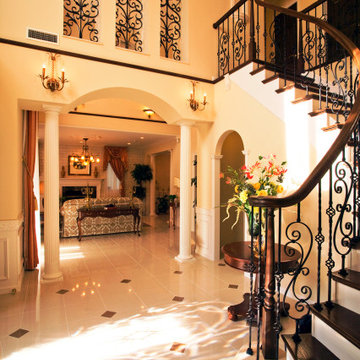
サーキュラー階段の玄関ホール。ロートアイアンの装飾でよりエレガントな空間に
Ispirazione per un corridoio classico con pareti gialle, pavimento in gres porcellanato, una porta a due ante, una porta in legno scuro, pavimento beige e soffitto in carta da parati
Ispirazione per un corridoio classico con pareti gialle, pavimento in gres porcellanato, una porta a due ante, una porta in legno scuro, pavimento beige e soffitto in carta da parati
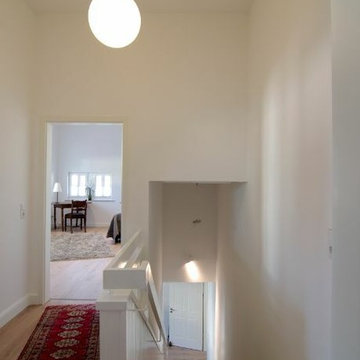
Monheim am Rhein, Flursituation im Vorderhaus.
Immagine di un piccolo ingresso o corridoio classico con pareti bianche, parquet chiaro, pavimento beige e soffitto in carta da parati
Immagine di un piccolo ingresso o corridoio classico con pareti bianche, parquet chiaro, pavimento beige e soffitto in carta da parati
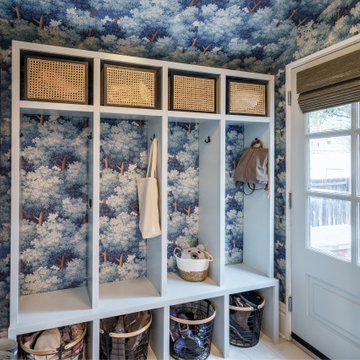
Wallpaper brings excitement to this tight back entry. Custom mudroom storage in Farrow & Ball Skylight bring order to this busy home.
Idee per un piccolo ingresso con anticamera chic con pareti blu, pavimento in marmo, una porta singola, una porta blu, pavimento beige, soffitto in carta da parati e carta da parati
Idee per un piccolo ingresso con anticamera chic con pareti blu, pavimento in marmo, una porta singola, una porta blu, pavimento beige, soffitto in carta da parati e carta da parati
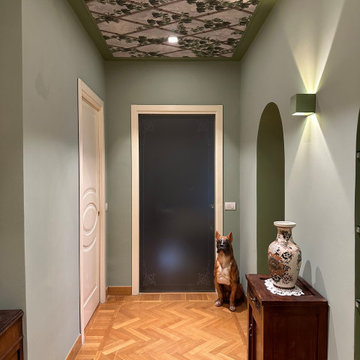
Esempio di un ingresso chic di medie dimensioni con pareti verdi, pavimento in legno massello medio, una porta a due ante, una porta bianca e soffitto in carta da parati
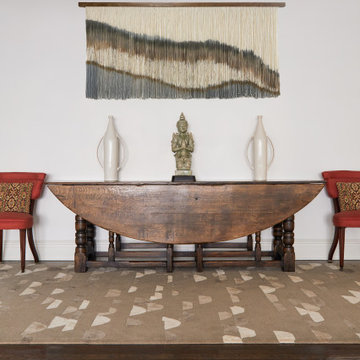
Create a Focal Point in your entry foyer. The scale of furniture should match the scale of the space. This antique trestle table is a great base to this warm inviting entry.

This 6,000sf luxurious custom new construction 5-bedroom, 4-bath home combines elements of open-concept design with traditional, formal spaces, as well. Tall windows, large openings to the back yard, and clear views from room to room are abundant throughout. The 2-story entry boasts a gently curving stair, and a full view through openings to the glass-clad family room. The back stair is continuous from the basement to the finished 3rd floor / attic recreation room.
The interior is finished with the finest materials and detailing, with crown molding, coffered, tray and barrel vault ceilings, chair rail, arched openings, rounded corners, built-in niches and coves, wide halls, and 12' first floor ceilings with 10' second floor ceilings.
It sits at the end of a cul-de-sac in a wooded neighborhood, surrounded by old growth trees. The homeowners, who hail from Texas, believe that bigger is better, and this house was built to match their dreams. The brick - with stone and cast concrete accent elements - runs the full 3-stories of the home, on all sides. A paver driveway and covered patio are included, along with paver retaining wall carved into the hill, creating a secluded back yard play space for their young children.
Project photography by Kmieick Imagery.
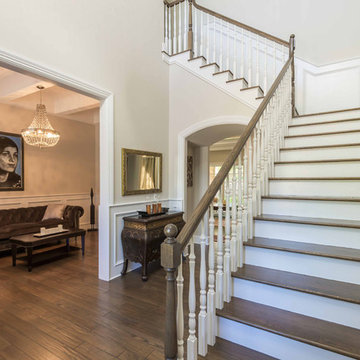
This 6,000sf luxurious custom new construction 5-bedroom, 4-bath home combines elements of open-concept design with traditional, formal spaces, as well. Tall windows, large openings to the back yard, and clear views from room to room are abundant throughout. The 2-story entry boasts a gently curving stair, and a full view through openings to the glass-clad family room. The back stair is continuous from the basement to the finished 3rd floor / attic recreation room.
The interior is finished with the finest materials and detailing, with crown molding, coffered, tray and barrel vault ceilings, chair rail, arched openings, rounded corners, built-in niches and coves, wide halls, and 12' first floor ceilings with 10' second floor ceilings.
It sits at the end of a cul-de-sac in a wooded neighborhood, surrounded by old growth trees. The homeowners, who hail from Texas, believe that bigger is better, and this house was built to match their dreams. The brick - with stone and cast concrete accent elements - runs the full 3-stories of the home, on all sides. A paver driveway and covered patio are included, along with paver retaining wall carved into the hill, creating a secluded back yard play space for their young children.
Project photography by Kmieick Imagery.
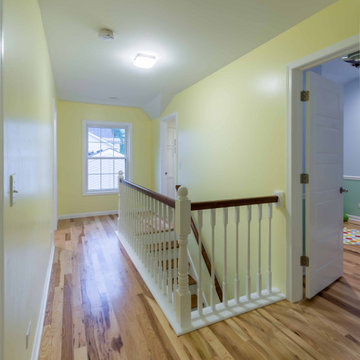
Idee per un ingresso o corridoio tradizionale di medie dimensioni con pareti bianche, pavimento in legno massello medio, pavimento marrone, soffitto in carta da parati e carta da parati

This sunken mudroom, with half-height walls on the kitchen side, allows for parents to see over the half-wall and out the spacious windows to the driveway and back yard, while also obstructing view of all that collects in the homeowners' primary entry. A wash sink, cubbie lockers, and a bench to take off shoes make this room one of the most efficient rooms in the house.

This 6,000sf luxurious custom new construction 5-bedroom, 4-bath home combines elements of open-concept design with traditional, formal spaces, as well. Tall windows, large openings to the back yard, and clear views from room to room are abundant throughout. The 2-story entry boasts a gently curving stair, and a full view through openings to the glass-clad family room. The back stair is continuous from the basement to the finished 3rd floor / attic recreation room.
The interior is finished with the finest materials and detailing, with crown molding, coffered, tray and barrel vault ceilings, chair rail, arched openings, rounded corners, built-in niches and coves, wide halls, and 12' first floor ceilings with 10' second floor ceilings.
It sits at the end of a cul-de-sac in a wooded neighborhood, surrounded by old growth trees. The homeowners, who hail from Texas, believe that bigger is better, and this house was built to match their dreams. The brick - with stone and cast concrete accent elements - runs the full 3-stories of the home, on all sides. A paver driveway and covered patio are included, along with paver retaining wall carved into the hill, creating a secluded back yard play space for their young children.
Project photography by Kmieick Imagery.

This 6,000sf luxurious custom new construction 5-bedroom, 4-bath home combines elements of open-concept design with traditional, formal spaces, as well. Tall windows, large openings to the back yard, and clear views from room to room are abundant throughout. The 2-story entry boasts a gently curving stair, and a full view through openings to the glass-clad family room. The back stair is continuous from the basement to the finished 3rd floor / attic recreation room.
The interior is finished with the finest materials and detailing, with crown molding, coffered, tray and barrel vault ceilings, chair rail, arched openings, rounded corners, built-in niches and coves, wide halls, and 12' first floor ceilings with 10' second floor ceilings.
It sits at the end of a cul-de-sac in a wooded neighborhood, surrounded by old growth trees. The homeowners, who hail from Texas, believe that bigger is better, and this house was built to match their dreams. The brick - with stone and cast concrete accent elements - runs the full 3-stories of the home, on all sides. A paver driveway and covered patio are included, along with paver retaining wall carved into the hill, creating a secluded back yard play space for their young children.
Project photography by Kmieick Imagery.
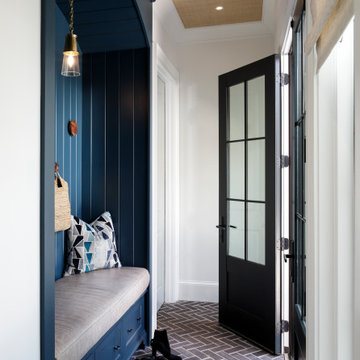
This entrance to the addition is a beautiful drop zone with elegant teal painted cabinets and a recessed built-in wood rest area with leather bench seat and arch with a warm glow from the matte brass light fixture and warm wood disks for hanging storage.
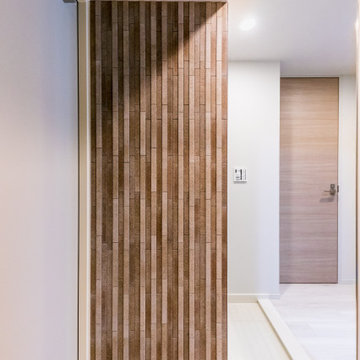
エコカラットプラス(陶連子とうれんじ)と巾木から天井までのオーダーミラーを設置しました。玄関が広く重厚感のある空間に。デザインだけでなく調湿・においの吸着・水拭き掃除もでき機能性もあります。
Foto di un piccolo corridoio classico con pareti marroni, pavimento in gres porcellanato, pavimento bianco, soffitto in carta da parati e carta da parati
Foto di un piccolo corridoio classico con pareti marroni, pavimento in gres porcellanato, pavimento bianco, soffitto in carta da parati e carta da parati
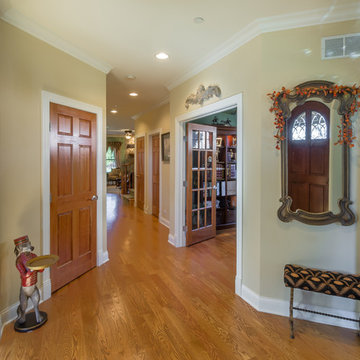
The front door opens to a spacious entry hall with coat closet, access to the formal parlor and dining rooms, with views to the den and family room beyond.
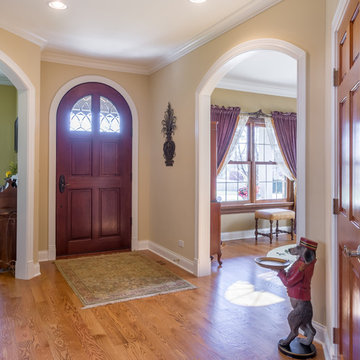
The front door opens to a spacious entry hall with coat closet, access to the formal parlor and dining rooms, with views to the den and family room beyond. The arched front door as replicated with arched framed openings to parlor and dining rooms.
121 Foto di ingressi e corridoi classici con soffitto in carta da parati
4