218 Foto di ingressi e corridoi classici con pareti in perlinato
Filtra anche per:
Budget
Ordina per:Popolari oggi
81 - 100 di 218 foto
1 di 3
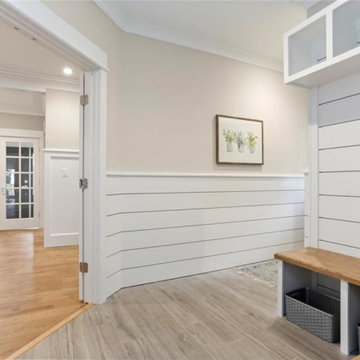
Foto di un ingresso con anticamera chic di medie dimensioni con pareti beige, pavimento in gres porcellanato, pavimento grigio e pareti in perlinato
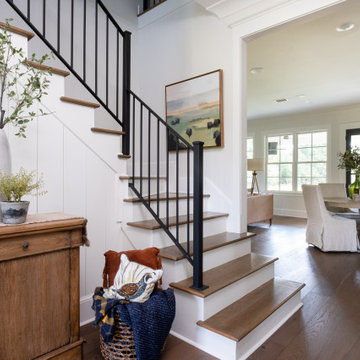
Immagine di un ingresso chic con pareti bianche, pavimento in legno massello medio, pavimento marrone e pareti in perlinato
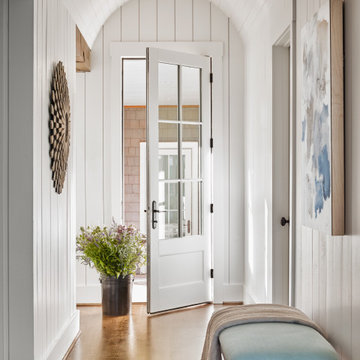
Immagine di un corridoio chic con pareti bianche, pavimento in legno massello medio, una porta singola, una porta bianca, pavimento marrone, soffitto in perlinato, soffitto a volta e pareti in perlinato
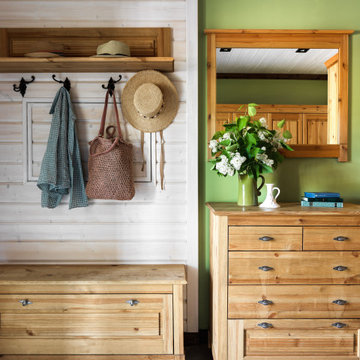
Отделка стен в прихожей - вагонка и окраска.
На полу винтажный ковер.
В прихожей расположили полотенцесушитель, для загородного дома это настоящая находка.

Mudroom/Foyer, Master Bathroom and Laundry Room renovation in Pennington, NJ. By relocating the laundry room to the second floor A&E was able to expand the mudroom/foyer and add a powder room. Functional bench seating and custom inset cabinetry not only hide the clutter but look beautiful when you enter the home. Upstairs master bath remodel includes spacious walk-in shower with bench, freestanding soaking tub, double vanity with plenty of storage. Mixed metal hardware including bronze and chrome. Water closet behind pocket door. Walk-in closet features custom built-ins for plenty of storage. Second story laundry features shiplap walls, butcher block countertop for folding, convenient sink and custom cabinetry throughout. Granite, quartz and quartzite and neutral tones were used throughout these projects.
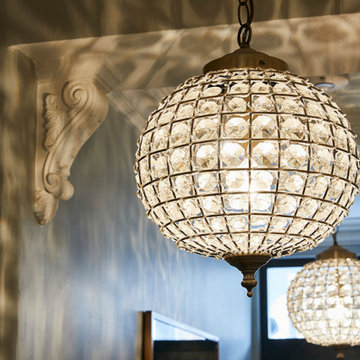
Ispirazione per una piccola porta d'ingresso chic con pareti bianche, pavimento in legno massello medio, una porta singola, una porta verde, pavimento bianco, soffitto a cassettoni e pareti in perlinato
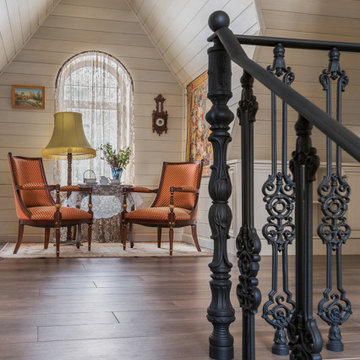
Холл мансарды в гостевом загородном доме. Высота потолка 3,5 м.
Esempio di un piccolo ingresso o corridoio classico con pareti beige, pavimento in gres porcellanato, pavimento marrone, soffitto in perlinato e pareti in perlinato
Esempio di un piccolo ingresso o corridoio classico con pareti beige, pavimento in gres porcellanato, pavimento marrone, soffitto in perlinato e pareti in perlinato

Foto di una grande porta d'ingresso tradizionale con pareti bianche, parquet scuro, una porta singola, una porta in legno scuro e pareti in perlinato
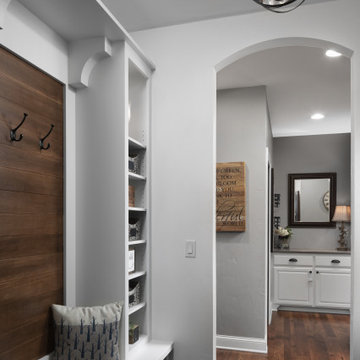
Mudroom entrance provides a bench with a stained ship lap coat hooks and storage shelving. Arched doorway t welcome you into the rest of the house.
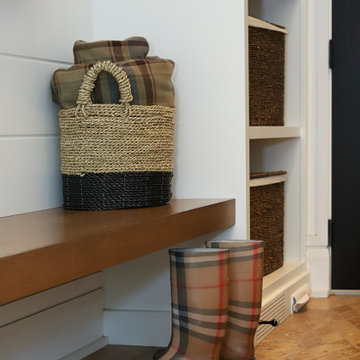
Beautifully simple mudroom, white shiplap wall panels are the perfect location for coat hooks, open shelves with wicker baskets create convenient hidden storage. The white oak floating bench and travertine flooring adds a touch of warmth to the clean crisp white space.
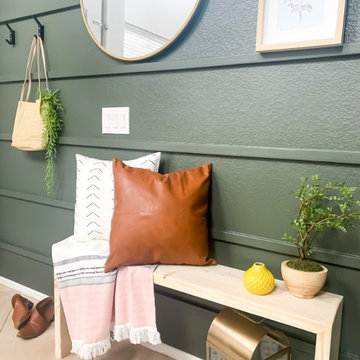
Deep green entry walls with reverse shiplap.
Foto di un piccolo ingresso classico con pareti verdi, pavimento con piastrelle in ceramica, una porta singola e pareti in perlinato
Foto di un piccolo ingresso classico con pareti verdi, pavimento con piastrelle in ceramica, una porta singola e pareti in perlinato
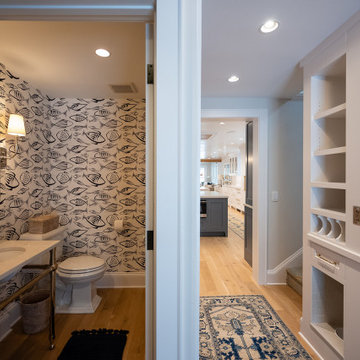
This lovely Nantucket-style home was craving an update and one that worked well with today's family and lifestyle. The remodel included a full kitchen remodel, a reworking of the back entrance to include the conversion of a tuck-under garage stall into a rec room and full bath, a lower level mudroom equipped with a dog wash and a dumbwaiter to transport heavy groceries to the kitchen, an upper-level mudroom with enclosed lockers, which is off the powder room and laundry room, and finally, a remodel of one of the upper-level bathrooms.
The homeowners wanted to preserve the structure and style of the home which resulted in pulling out the Nantucket inherent bones as well as creating those cozy spaces needed in Minnesota, resulting in the perfect marriage of styles and a remodel that works today's busy family.

With the historical front door based relatively close to a main road a new safer side entrance was desired that was separate from back entrance. This traditional Victorian Cottage with new extension using Millboard Envello Shadow Line Cladding in Burnt Oak, replicating an authentic timber look whilst using a composite board for longevity and ease of maintenance. Security for dogs was essential so a small picket was used to dress and secure the front space which was to be kept as small as possible. This was then dressed with a simple hedge which needs to get established and various potted evergreen plants. The porch simply provided a base for a few geranium pots for splash of colour. Driveway was cobbled to flow with the age of property.
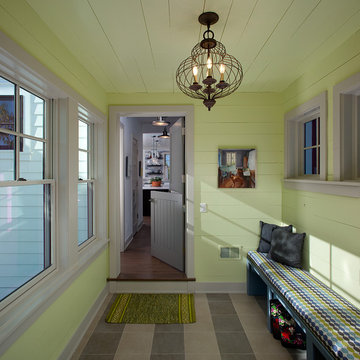
Esempio di un ingresso con anticamera classico con pareti verdi, una porta olandese, una porta grigia, pavimento multicolore, soffitto in perlinato e pareti in perlinato
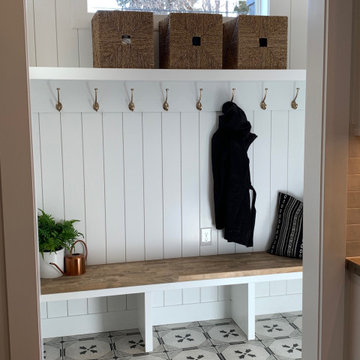
Immagine di un ingresso o corridoio chic con pareti bianche, pavimento in gres porcellanato, pavimento multicolore e pareti in perlinato
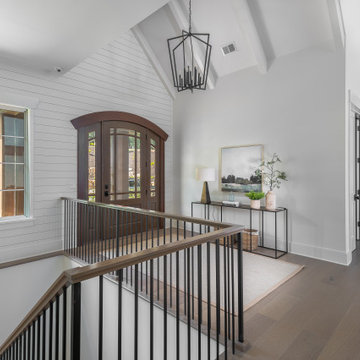
Esempio di un ingresso o corridoio chic con pareti bianche, parquet scuro, una porta singola, una porta in legno bruno, pavimento marrone, travi a vista, soffitto a volta e pareti in perlinato
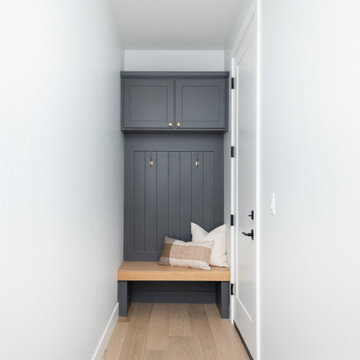
Esempio di un piccolo corridoio tradizionale con pareti grigie, parquet chiaro e pareti in perlinato
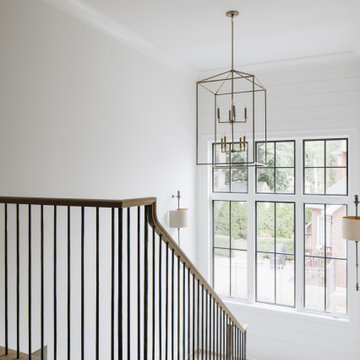
Foto di un grande ingresso o corridoio tradizionale con pareti bianche, parquet chiaro, pavimento marrone e pareti in perlinato
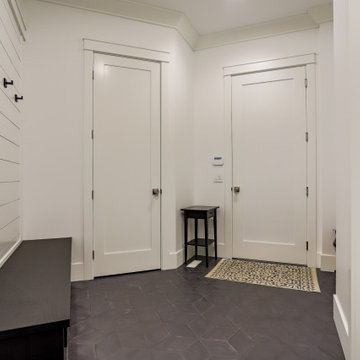
Idee per un grande ingresso con anticamera classico con pareti bianche, pavimento in gres porcellanato, pavimento grigio e pareti in perlinato
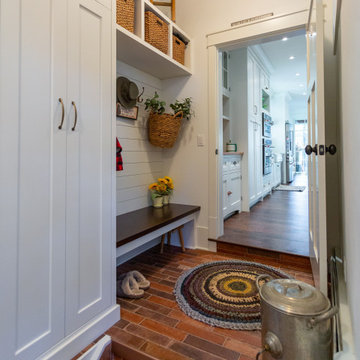
Foto di un ingresso con anticamera tradizionale di medie dimensioni con pareti bianche, pavimento in mattoni, una porta singola, pavimento multicolore e pareti in perlinato
218 Foto di ingressi e corridoi classici con pareti in perlinato
5