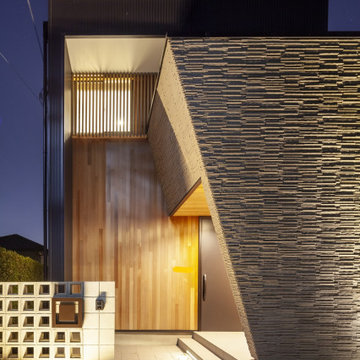114 Foto di ingressi e corridoi blu con una porta marrone
Filtra anche per:
Budget
Ordina per:Popolari oggi
81 - 100 di 114 foto
1 di 3
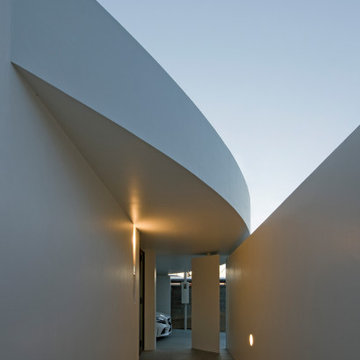
Ispirazione per un grande ingresso minimalista con pareti bianche, pavimento con piastrelle in ceramica, una porta singola, una porta marrone, pavimento grigio e armadio
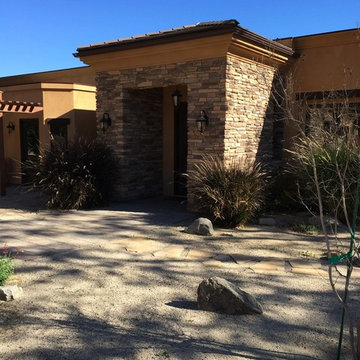
The new Italian farmhouse style-New front entry.
Immagine di una grande porta d'ingresso mediterranea con una porta singola e una porta marrone
Immagine di una grande porta d'ingresso mediterranea con una porta singola e una porta marrone
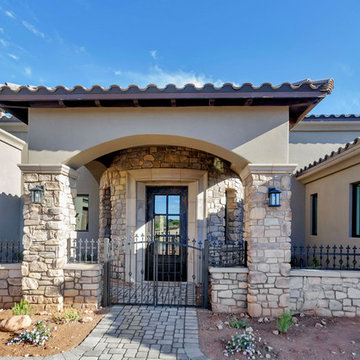
Ispirazione per un ingresso o corridoio mediterraneo con una porta singola e una porta marrone
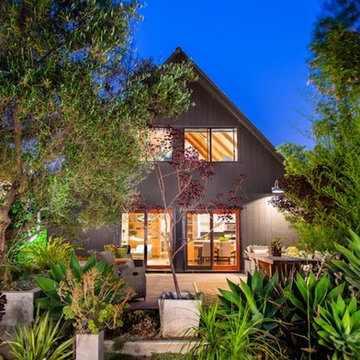
Foto di una porta d'ingresso mediterranea di medie dimensioni con pareti marroni, parquet scuro, una porta a due ante, una porta marrone e pavimento marrone
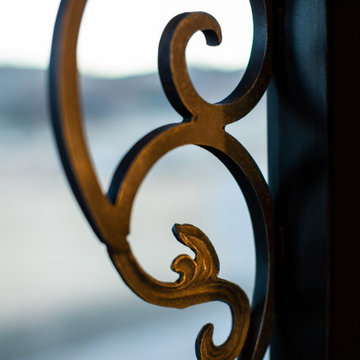
Solid construction means Ironman Doors also serve as security doors.
Foto di un ingresso stile rurale di medie dimensioni con pareti beige, pavimento in gres porcellanato, una porta singola, una porta marrone e pavimento beige
Foto di un ingresso stile rurale di medie dimensioni con pareti beige, pavimento in gres porcellanato, una porta singola, una porta marrone e pavimento beige
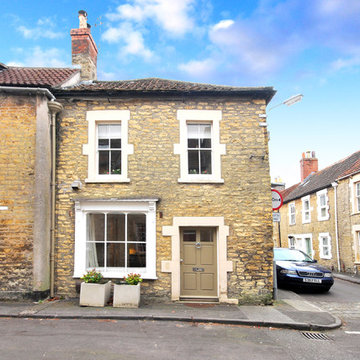
Keith Athay
Ispirazione per una piccola porta d'ingresso contemporanea con pavimento in cemento, una porta singola e una porta marrone
Ispirazione per una piccola porta d'ingresso contemporanea con pavimento in cemento, una porta singola e una porta marrone
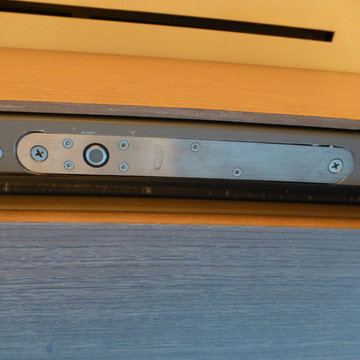
Lock Down System & Surveillance for high-rise Penthouse in Hollywood, Florida.
Twelve Network Video Cameras for surveillance on a Penthouse, Electric Deadbolts at all entry points and accessible remotely, Wireless Doorbells & Chimes
V. Gonzalo Martinez
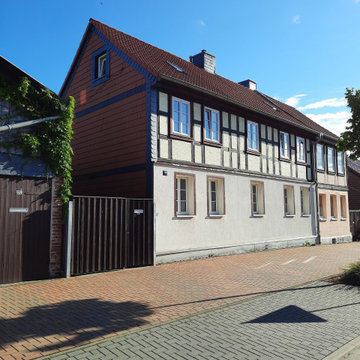
Auf 180 m² wird die Geschichte des Hauses lebendig und zeigt in jeder Ecke die Liebe zum Detail. 100 Jahre alte Holzbalken geben dem Haus den speziellen Charakter und zeigen die Handwerkskunst die im gesamten Haus zu entdecken ist.
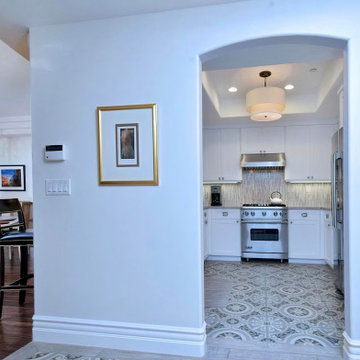
From the entryway, an archway leads into the kitchen. The tile flooring of the entry was continued into the kitchen. Silver travertine pieces were used to elegantly frame the decorative tiles and visually anchor each space.
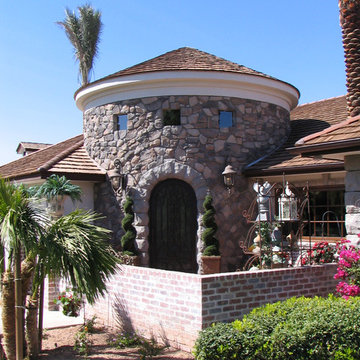
KJS
Immagine di una porta d'ingresso chic di medie dimensioni con una porta singola e una porta marrone
Immagine di una porta d'ingresso chic di medie dimensioni con una porta singola e una porta marrone
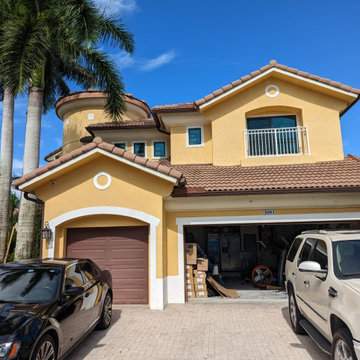
Ispirazione per un ingresso o corridoio stile marino di medie dimensioni con una porta singola e una porta marrone

上田の家|菊池ひろ建築設計室
撮影 辻岡利之
Immagine di una porta d'ingresso minimal con pareti bianche, pavimento in cemento, una porta singola, una porta marrone e pavimento nero
Immagine di una porta d'ingresso minimal con pareti bianche, pavimento in cemento, una porta singola, una porta marrone e pavimento nero
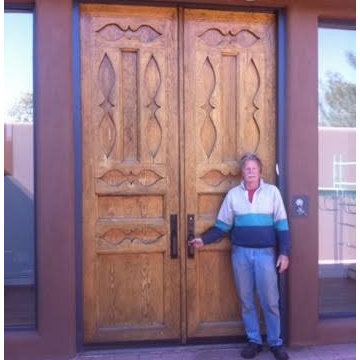
Ispirazione per una grande porta d'ingresso chic con una porta singola e una porta marrone
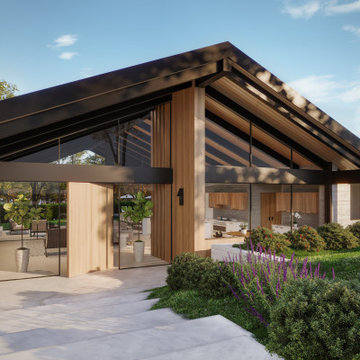
This contemporary Palos Verdes Estates residence showcases the mid-century post and beam style of architecture. The home includes a unique blend of steel, glass, concrete, and wood that exhibits modern elegance and promotes family connection.
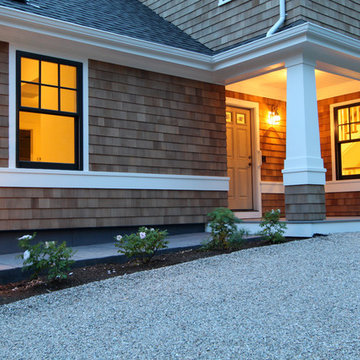
Photo by Scott Chase
Foto di una grande porta d'ingresso stile americano con pareti marroni, pavimento in cemento, una porta singola e una porta marrone
Foto di una grande porta d'ingresso stile americano con pareti marroni, pavimento in cemento, una porta singola e una porta marrone
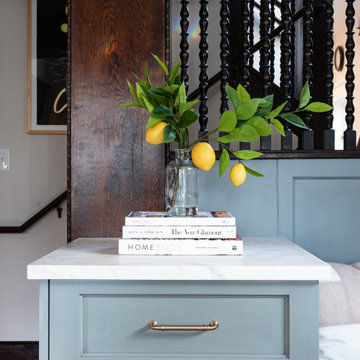
Once an empty vast foyer, this busy family of five needed a space that suited their needs. As the primary entrance to the home for both the family and guests, the update needed to serve a variety of functions. Easy and organized drop zones for kids. Hidden coat storage. Bench seat for taking shoes on and off; but also a lovely and inviting space when entertaining.
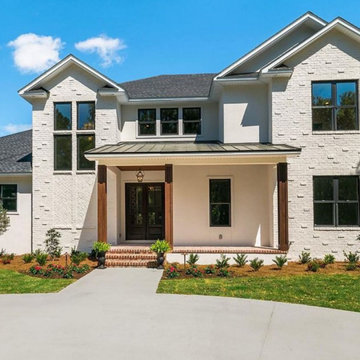
Esempio di una grande porta d'ingresso rustica con pareti bianche, pavimento in cemento, una porta a due ante, una porta marrone, pavimento grigio e pareti in mattoni
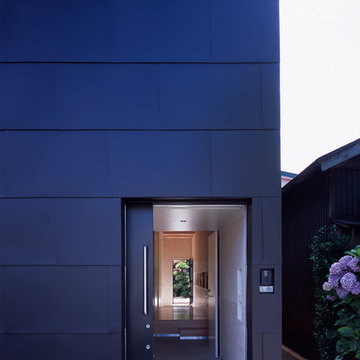
玄関引き戸を開けると奥に庭へ出られるドアが見えます。
photo:吉田誠
Ispirazione per un corridoio moderno con pavimento in cemento, una porta scorrevole e una porta marrone
Ispirazione per un corridoio moderno con pavimento in cemento, una porta scorrevole e una porta marrone
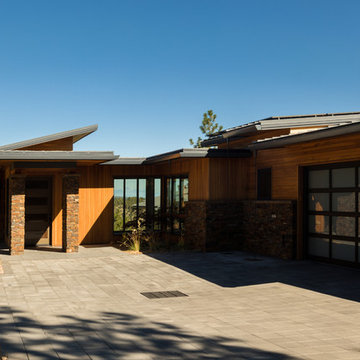
Immagine di un ingresso con vestibolo contemporaneo di medie dimensioni con una porta singola e una porta marrone
114 Foto di ingressi e corridoi blu con una porta marrone
5
