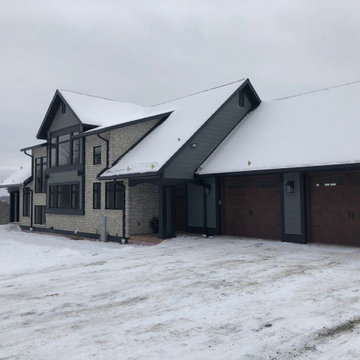114 Foto di ingressi e corridoi blu con una porta marrone
Filtra anche per:
Budget
Ordina per:Popolari oggi
61 - 80 di 114 foto
1 di 3
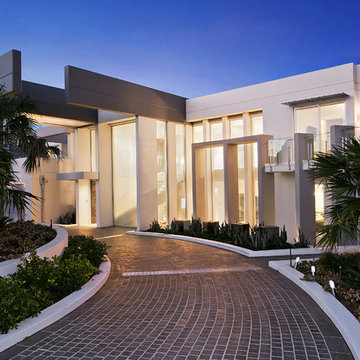
Sitedesign + Studios
Foto di una grande porta d'ingresso minimal con pareti bianche, pavimento in mattoni, una porta olandese, una porta marrone e pavimento marrone
Foto di una grande porta d'ingresso minimal con pareti bianche, pavimento in mattoni, una porta olandese, una porta marrone e pavimento marrone
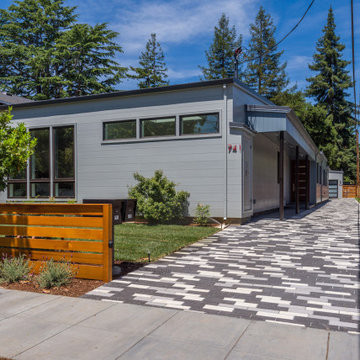
entry driveway
Ispirazione per una grande porta d'ingresso contemporanea con pareti beige, parquet chiaro, una porta singola, una porta marrone e pavimento beige
Ispirazione per una grande porta d'ingresso contemporanea con pareti beige, parquet chiaro, una porta singola, una porta marrone e pavimento beige
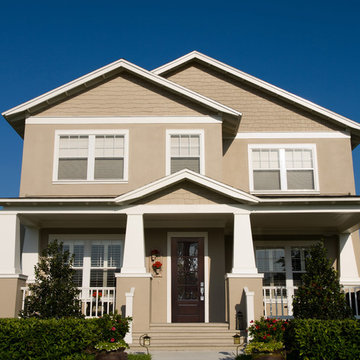
Product Highlights:
8 Foot tall fiberglass 6-lite door
Special wood grain fiberglass skin
Environment safe 6-step finish option
Simulated divided lite door construction
Solid composite no-warp prehung materials
Hurricane rated option is available

南箕輪の家|菊池ひろ建築設計室
撮影 辻岡利之
Foto di una porta d'ingresso minimal con pareti bianche, pavimento in gres porcellanato, una porta singola, una porta marrone e pavimento grigio
Foto di una porta d'ingresso minimal con pareti bianche, pavimento in gres porcellanato, una porta singola, una porta marrone e pavimento grigio
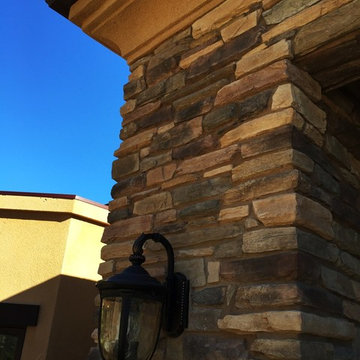
The new Italian farmhouse style-New front entry exterior material.
Esempio di una grande porta d'ingresso mediterranea con una porta singola, una porta marrone e pareti multicolore
Esempio di una grande porta d'ingresso mediterranea con una porta singola, una porta marrone e pareti multicolore
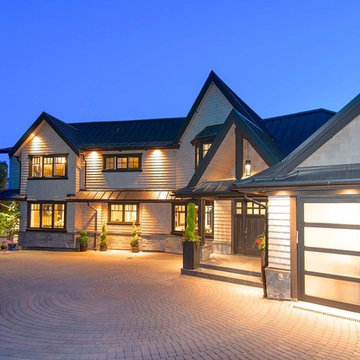
Entry and garage. Paver driveway to stone tile steps. Cedar shake siding, metal roof, marvin windows. Soffet accent lighting. photos by www.gambrick.com
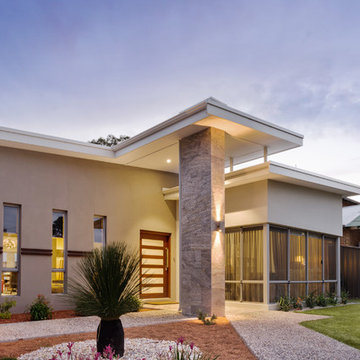
All Rights Reserved © Mondo Exclusive Homes (mondoexclusive.com)
Ispirazione per una porta d'ingresso minimal di medie dimensioni con pareti grigie, pavimento in travertino, una porta a pivot e una porta marrone
Ispirazione per una porta d'ingresso minimal di medie dimensioni con pareti grigie, pavimento in travertino, una porta a pivot e una porta marrone
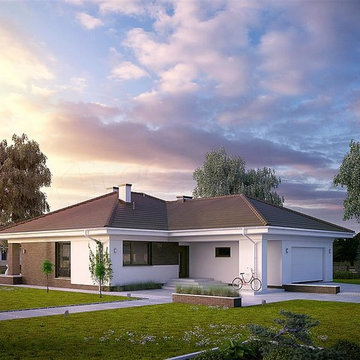
Budynek mieszkalny jednorodzinny, parterowy, niepodpiwniczony. Optymalny układ pomieszczeń zapewnia komfort 4-osobowej rodzinie. W części dziennej domu zaprojektowano kuchnię ze spiżarnią, salon połączony z jadalnią. Część nocna to trzy sypialnie oraz łazienka. W części gospodarczej zaprojektowano kotłownię i dwustanowiskowy garaż.
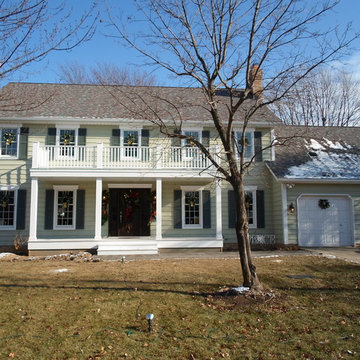
Before this new front porch, this front door was plain and exposed to our severe weather. Now it's a great place to relax, and has increased the curb appeal by 100%.
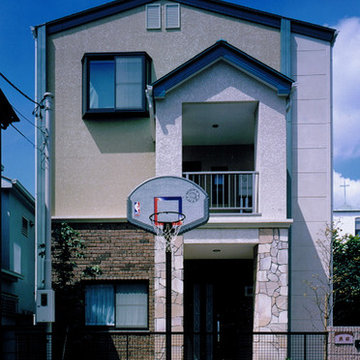
二世帯住宅
housing for two generations
Immagine di un ingresso o corridoio minimal di medie dimensioni con una porta a due ante e una porta marrone
Immagine di un ingresso o corridoio minimal di medie dimensioni con una porta a due ante e una porta marrone
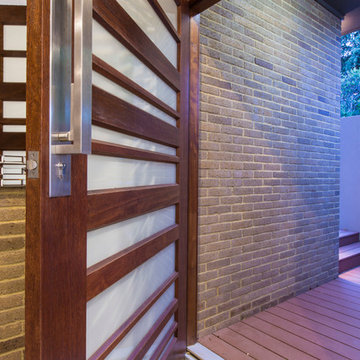
Mondo Exclusive Homes
Foto di un ingresso o corridoio minimalista con una porta singola e una porta marrone
Foto di un ingresso o corridoio minimalista con una porta singola e una porta marrone
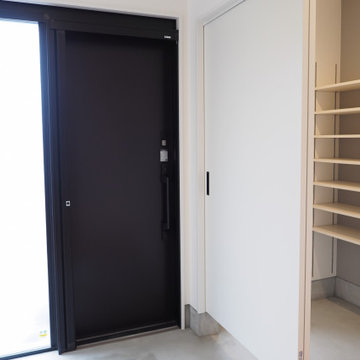
吊り戸になっている為、空間を仕切りつつも圧迫感が少ないデザインになっています。
Immagine di una porta d'ingresso moderna con pareti grigie, una porta scorrevole, una porta marrone, pavimento grigio, soffitto in carta da parati e carta da parati
Immagine di una porta d'ingresso moderna con pareti grigie, una porta scorrevole, una porta marrone, pavimento grigio, soffitto in carta da parati e carta da parati
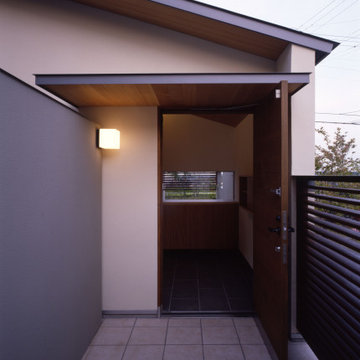
Idee per un corridoio con pavimento in gres porcellanato, una porta singola e una porta marrone
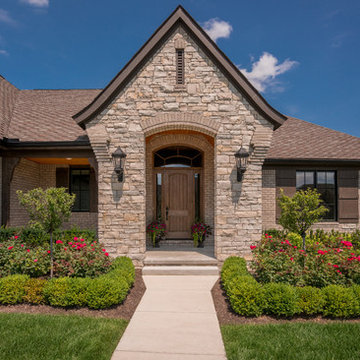
Steve Ewing - Digital Agent Productions
Immagine di una porta d'ingresso classica con pareti beige, pavimento in pietra calcarea, una porta singola, pavimento beige e una porta marrone
Immagine di una porta d'ingresso classica con pareti beige, pavimento in pietra calcarea, una porta singola, pavimento beige e una porta marrone
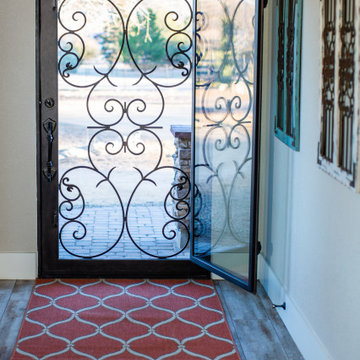
Most Ironman Doors customers prefer operating glass. This allows the full monsoon breeze to push through the house in the summer months. Custom screens are optional with all doors with operating glass.
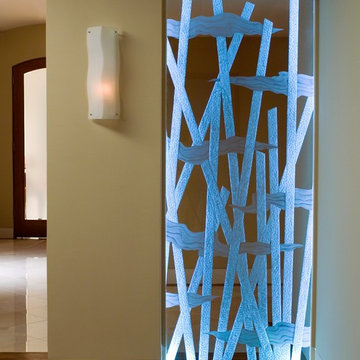
Working with glass artist, Polly Gessell, I designed this glass panel which she blasted in her studio. My idea was to separate the main entrance to the penthouse with some privacy but not to close it off. Lighting is in channels at the top and bottom of the glass making it glow.
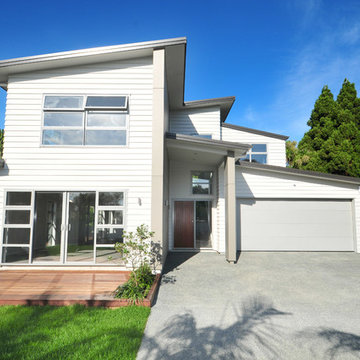
Photo of House Exterior
Immagine di una porta d'ingresso chic con pareti bianche, pavimento in cemento, una porta singola, una porta marrone e pavimento grigio
Immagine di una porta d'ingresso chic con pareti bianche, pavimento in cemento, una porta singola, una porta marrone e pavimento grigio
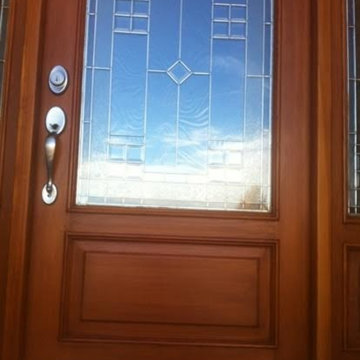
Esempio di una grande porta d'ingresso tradizionale con una porta singola e una porta marrone
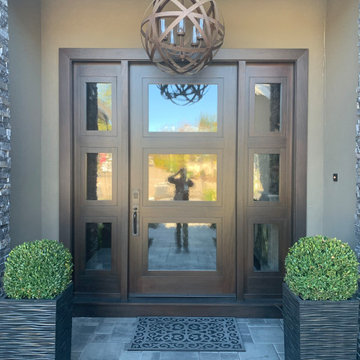
3 light door with pair 3 light sidelights
Ispirazione per una porta d'ingresso contemporanea di medie dimensioni con pareti beige, pavimento in cemento, una porta marrone e pavimento grigio
Ispirazione per una porta d'ingresso contemporanea di medie dimensioni con pareti beige, pavimento in cemento, una porta marrone e pavimento grigio
114 Foto di ingressi e corridoi blu con una porta marrone
4
