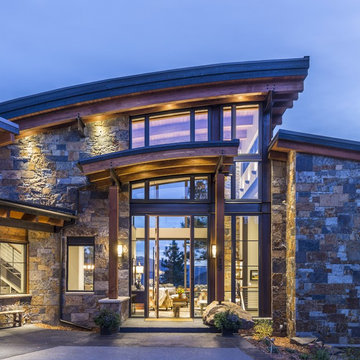290 Foto di ingressi e corridoi blu con una porta a pivot
Ordina per:Popolari oggi
21 - 40 di 290 foto

Misha Bruk
Ispirazione per una grande porta d'ingresso design con pareti multicolore, pavimento in pietra calcarea, una porta a pivot, una porta in vetro e pavimento beige
Ispirazione per una grande porta d'ingresso design con pareti multicolore, pavimento in pietra calcarea, una porta a pivot, una porta in vetro e pavimento beige
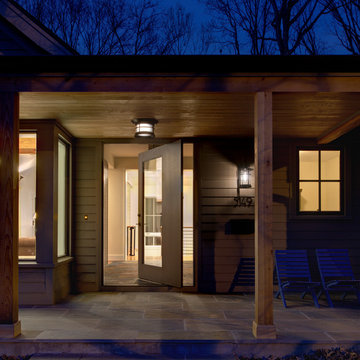
The renovation of the Woodland Residence centered around two basic ideas. The first was to open the house to light and views of the surrounding woods. The second, due to a limited budget, was to minimize the amount of new footprint while retaining as much of the existing structure as possible.
The existing house was in dire need of updating. It was a warren of small rooms with long hallways connecting them. This resulted in dark spaces that had little relationship to the exterior. Most of the non bearing walls were demolished in order to allow for a more open concept while dividing the house into clearly defined private and public areas. The new plan is organized around a soaring new cathedral space that cuts through the center of the house, containing the living and family room spaces. A new screened porch extends the family room through a large folding door - completely blurring the line between inside and outside. The other public functions (dining and kitchen) are located adjacently. A massive, off center pivoting door opens to a dramatic entry with views through a new open staircase to the trees beyond. The new floor plan allows for views to the exterior from virtually any position in the house, which reinforces the connection to the outside.
The open concept was continued into the kitchen where the decision was made to eliminate all wall cabinets. This allows for oversized windows, unusual in most kitchens, to wrap the corner dissolving the sense of containment. A large, double-loaded island, capped with a single slab of stone, provides the required storage. A bar and beverage center back up to the family room, allowing for graceful gathering around the kitchen. Windows fill as much wall space as possible; the effect is a comfortable, completely light-filled room that feels like it is nestled among the trees. It has proven to be the center of family activity and the heart of the residence.
Hoachlander Davis Photography

Snap Chic Photography
Esempio di un grande ingresso con anticamera country con pareti marroni, pavimento in mattoni, una porta a pivot, una porta verde e pavimento marrone
Esempio di un grande ingresso con anticamera country con pareti marroni, pavimento in mattoni, una porta a pivot, una porta verde e pavimento marrone
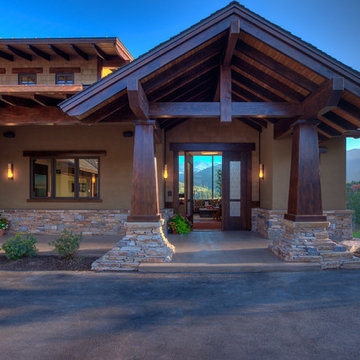
Springgate Architectural Photography
Ispirazione per un'ampia porta d'ingresso etnica con una porta a pivot, pareti beige e una porta in legno scuro
Ispirazione per un'ampia porta d'ingresso etnica con una porta a pivot, pareti beige e una porta in legno scuro

Idee per una grande porta d'ingresso contemporanea con pareti multicolore, pavimento in gres porcellanato, una porta a pivot, una porta in legno bruno e pavimento grigio

Entry with pivot glass door
Immagine di una grande porta d'ingresso design con pareti grigie, pavimento in pietra calcarea, una porta a pivot, una porta in vetro e pavimento grigio
Immagine di una grande porta d'ingresso design con pareti grigie, pavimento in pietra calcarea, una porta a pivot, una porta in vetro e pavimento grigio
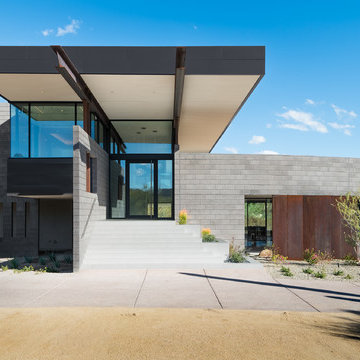
Immagine di una grande porta d'ingresso american style con pareti grigie, pavimento in gres porcellanato, una porta a pivot, una porta in vetro e pavimento bianco
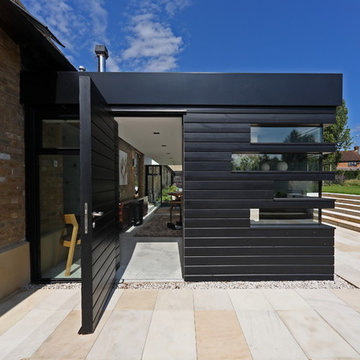
Nerida Howard
Esempio di una porta d'ingresso minimal con una porta a pivot e una porta nera
Esempio di una porta d'ingresso minimal con una porta a pivot e una porta nera
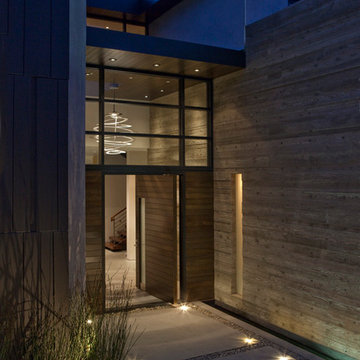
Annika Lundvall
Immagine di un ingresso o corridoio minimal con una porta a pivot e una porta in legno scuro
Immagine di un ingresso o corridoio minimal con una porta a pivot e una porta in legno scuro

The entry offers an invitation to view the spectacular city and mountain views beyond. Cedar ceilings and overhangs, large format porcelain panel cladding, and split-faced silver travertine provide a warm and textured material palette. A pivot glass door welcomes guests.
Estancia Club
Builder: Peak Ventures
Landscape: High Desert Designs
Interior Design: Ownby Design
Photography: Jeff Zaruba
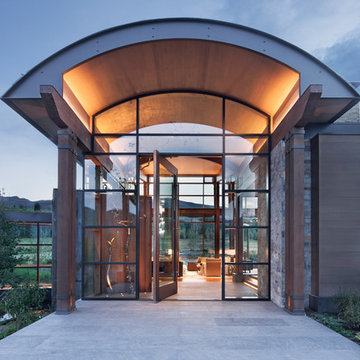
David O. Marlow
Foto di un'ampia porta d'ingresso contemporanea con una porta a pivot, una porta in metallo e pavimento grigio
Foto di un'ampia porta d'ingresso contemporanea con una porta a pivot, una porta in metallo e pavimento grigio
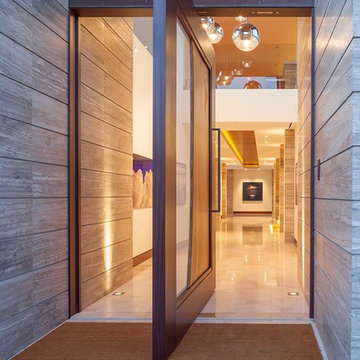
Main entry with custom pivot door and art gallery hall.
Esempio di un'ampia porta d'ingresso contemporanea con pareti beige, pavimento in granito, una porta a pivot e una porta in legno bruno
Esempio di un'ampia porta d'ingresso contemporanea con pareti beige, pavimento in granito, una porta a pivot e una porta in legno bruno
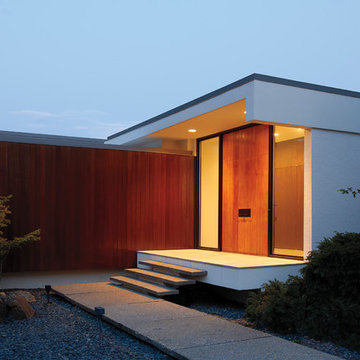
Jason Schmidt
Immagine di un ingresso o corridoio moderno con pareti bianche, una porta a pivot e una porta in legno bruno
Immagine di un ingresso o corridoio moderno con pareti bianche, una porta a pivot e una porta in legno bruno

Foto di un ingresso tradizionale con pareti grigie, pavimento in legno massello medio, una porta bianca, pavimento marrone e una porta a pivot

Even before you open this door and you immediately get that "wow factor" with a glittering view of the Las Vegas Strip and the city lights. Walk through and you'll experience client's vision for a clean modern home instantly.
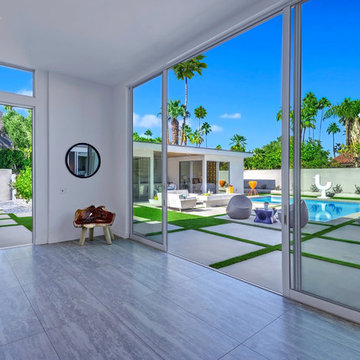
Ispirazione per una porta d'ingresso moderna di medie dimensioni con pareti bianche, pavimento in cemento, una porta a pivot, una porta in vetro e pavimento grigio

Photographer: Jay Goodrich
This 2800 sf single-family home was completed in 2009. The clients desired an intimate, yet dynamic family residence that reflected the beauty of the site and the lifestyle of the San Juan Islands. The house was built to be both a place to gather for large dinners with friends and family as well as a cozy home for the couple when they are there alone.
The project is located on a stunning, but cripplingly-restricted site overlooking Griffin Bay on San Juan Island. The most practical area to build was exactly where three beautiful old growth trees had already chosen to live. A prior architect, in a prior design, had proposed chopping them down and building right in the middle of the site. From our perspective, the trees were an important essence of the site and respectfully had to be preserved. As a result we squeezed the programmatic requirements, kept the clients on a square foot restriction and pressed tight against property setbacks.
The delineate concept is a stone wall that sweeps from the parking to the entry, through the house and out the other side, terminating in a hook that nestles the master shower. This is the symbolic and functional shield between the public road and the private living spaces of the home owners. All the primary living spaces and the master suite are on the water side, the remaining rooms are tucked into the hill on the road side of the wall.
Off-setting the solid massing of the stone walls is a pavilion which grabs the views and the light to the south, east and west. Built in a position to be hammered by the winter storms the pavilion, while light and airy in appearance and feeling, is constructed of glass, steel, stout wood timbers and doors with a stone roof and a slate floor. The glass pavilion is anchored by two concrete panel chimneys; the windows are steel framed and the exterior skin is of powder coated steel sheathing.

Immagine di una porta d'ingresso eclettica di medie dimensioni con pareti grigie, pavimento in cemento, una porta a pivot, una porta in legno chiaro, pavimento grigio, soffitto in legno e pareti in legno
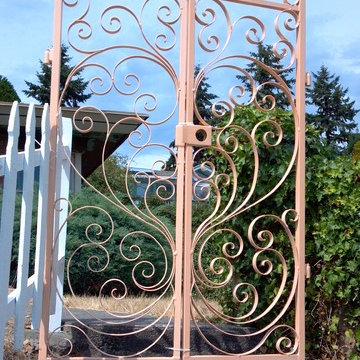
handcrafted wrought iron garden gates
Idee per una grande porta d'ingresso vittoriana con pareti con effetto metallico, pavimento in mattoni, una porta a pivot e una porta blu
Idee per una grande porta d'ingresso vittoriana con pareti con effetto metallico, pavimento in mattoni, una porta a pivot e una porta blu
290 Foto di ingressi e corridoi blu con una porta a pivot
2
