290 Foto di ingressi e corridoi blu con una porta a pivot
Filtra anche per:
Budget
Ordina per:Popolari oggi
1 - 20 di 290 foto
1 di 3
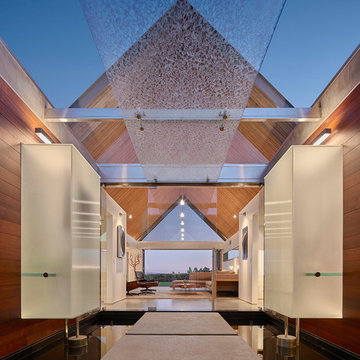
Benny Chan
Foto di un grande ingresso moderno con una porta a pivot, una porta in vetro, pareti marroni e pavimento nero
Foto di un grande ingresso moderno con una porta a pivot, una porta in vetro, pareti marroni e pavimento nero
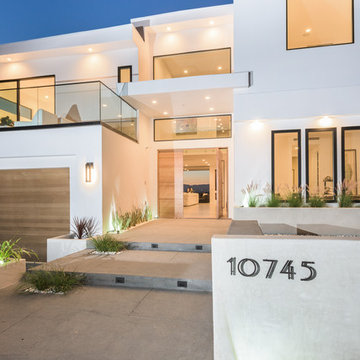
Foto di una porta d'ingresso minimalista con pavimento in cemento, una porta a pivot e una porta in legno chiaro
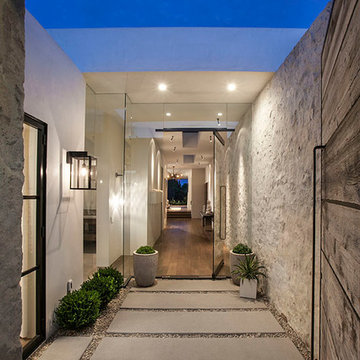
Idee per una porta d'ingresso chic di medie dimensioni con una porta a pivot e una porta in legno bruno
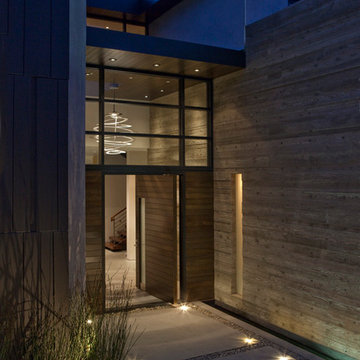
Annika Lundvall
Immagine di un ingresso o corridoio minimal con una porta a pivot e una porta in legno scuro
Immagine di un ingresso o corridoio minimal con una porta a pivot e una porta in legno scuro
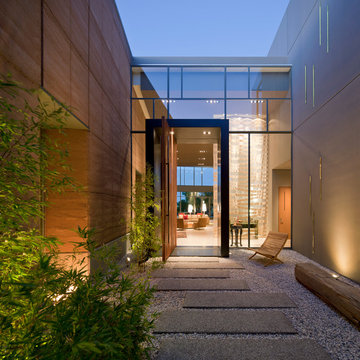
Immagine di una porta d'ingresso contemporanea con una porta a pivot e una porta in legno bruno
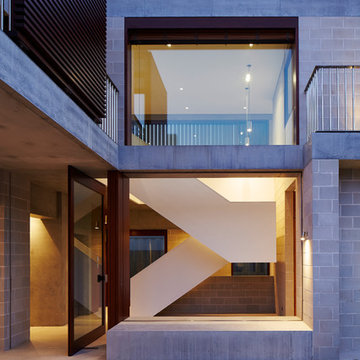
Porebski Architects,
Photo: Conor Quinn
Immagine di una porta d'ingresso minimal con pareti grigie, una porta a pivot, una porta in legno bruno e pavimento bianco
Immagine di una porta d'ingresso minimal con pareti grigie, una porta a pivot, una porta in legno bruno e pavimento bianco
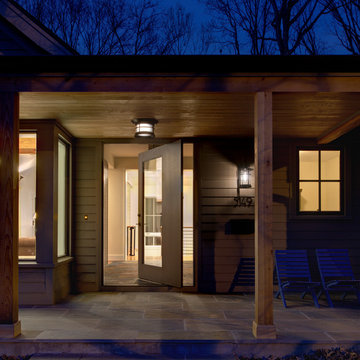
The renovation of the Woodland Residence centered around two basic ideas. The first was to open the house to light and views of the surrounding woods. The second, due to a limited budget, was to minimize the amount of new footprint while retaining as much of the existing structure as possible.
The existing house was in dire need of updating. It was a warren of small rooms with long hallways connecting them. This resulted in dark spaces that had little relationship to the exterior. Most of the non bearing walls were demolished in order to allow for a more open concept while dividing the house into clearly defined private and public areas. The new plan is organized around a soaring new cathedral space that cuts through the center of the house, containing the living and family room spaces. A new screened porch extends the family room through a large folding door - completely blurring the line between inside and outside. The other public functions (dining and kitchen) are located adjacently. A massive, off center pivoting door opens to a dramatic entry with views through a new open staircase to the trees beyond. The new floor plan allows for views to the exterior from virtually any position in the house, which reinforces the connection to the outside.
The open concept was continued into the kitchen where the decision was made to eliminate all wall cabinets. This allows for oversized windows, unusual in most kitchens, to wrap the corner dissolving the sense of containment. A large, double-loaded island, capped with a single slab of stone, provides the required storage. A bar and beverage center back up to the family room, allowing for graceful gathering around the kitchen. Windows fill as much wall space as possible; the effect is a comfortable, completely light-filled room that feels like it is nestled among the trees. It has proven to be the center of family activity and the heart of the residence.
Hoachlander Davis Photography

Tim Stone
Idee per un grande ingresso classico con pareti beige, pavimento in legno massello medio, una porta a pivot e una porta in legno bruno
Idee per un grande ingresso classico con pareti beige, pavimento in legno massello medio, una porta a pivot e una porta in legno bruno
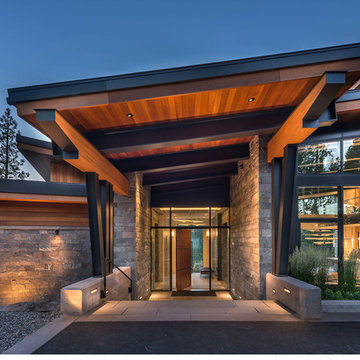
This luxury mountain home features Grabill's Aluminum Clad products throughout. The custom windows and doors are crafted of stained rift sawn white oak on the interior with aluminum cladding on the exterior. Guests are welcomed into the stone foyer by a 9 ft. horizontal plank pivot entry door with a custom patina bronze inlay.
Various window and door configurations create a unique one-of-a-kind design that captures stunning views of the Carson Range. The great room is highlighted by a pocketing sliding door that expands nearly 19 ft. wide and disappears into the adjacent wall. When fully open, this seamless transition to the exterior blurs the lines of indoor and outdoor living.
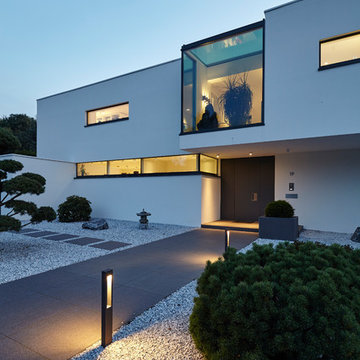
Lioba Schneider, Falke Architekten BDA, Köln
Foto di una porta d'ingresso minimalista di medie dimensioni con pareti bianche, pavimento in cemento, una porta a pivot, una porta nera e pavimento grigio
Foto di una porta d'ingresso minimalista di medie dimensioni con pareti bianche, pavimento in cemento, una porta a pivot, una porta nera e pavimento grigio

Foto di una porta d'ingresso country di medie dimensioni con pareti bianche, pavimento in legno massello medio, una porta a pivot, una porta in vetro, pavimento marrone e soffitto in legno

Snap Chic Photography
Esempio di un grande ingresso con anticamera country con pareti marroni, pavimento in mattoni, una porta a pivot, una porta verde e pavimento marrone
Esempio di un grande ingresso con anticamera country con pareti marroni, pavimento in mattoni, una porta a pivot, una porta verde e pavimento marrone

Entry with pivot glass door
Immagine di una grande porta d'ingresso design con pareti grigie, pavimento in pietra calcarea, una porta a pivot, una porta in vetro e pavimento grigio
Immagine di una grande porta d'ingresso design con pareti grigie, pavimento in pietra calcarea, una porta a pivot, una porta in vetro e pavimento grigio
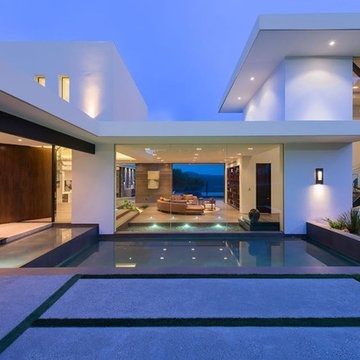
Benedict Canyon Beverly Hills luxury modern mansion exterior & entrance. Photo by William MacCollum.
Ispirazione per un'ampia porta d'ingresso moderna con pareti bianche, una porta a pivot, una porta in legno scuro e soffitto ribassato
Ispirazione per un'ampia porta d'ingresso moderna con pareti bianche, una porta a pivot, una porta in legno scuro e soffitto ribassato
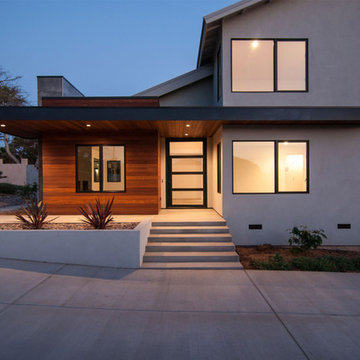
Contemporary Steel MAIDEN Pivot Door
Ispirazione per una grande porta d'ingresso minimal con una porta a pivot e una porta nera
Ispirazione per una grande porta d'ingresso minimal con una porta a pivot e una porta nera

A view of the entry made of charcoal concrete board and an open pivot door.
Idee per un ingresso o corridoio minimalista di medie dimensioni con una porta a pivot, una porta in legno scuro, pareti bianche e parquet chiaro
Idee per un ingresso o corridoio minimalista di medie dimensioni con una porta a pivot, una porta in legno scuro, pareti bianche e parquet chiaro
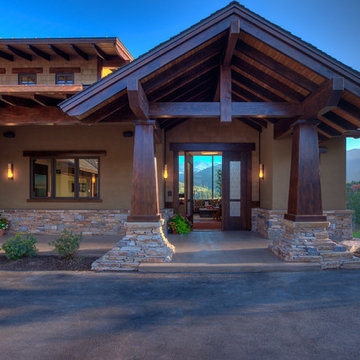
Springgate Architectural Photography
Ispirazione per un'ampia porta d'ingresso etnica con una porta a pivot, pareti beige e una porta in legno scuro
Ispirazione per un'ampia porta d'ingresso etnica con una porta a pivot, pareti beige e una porta in legno scuro
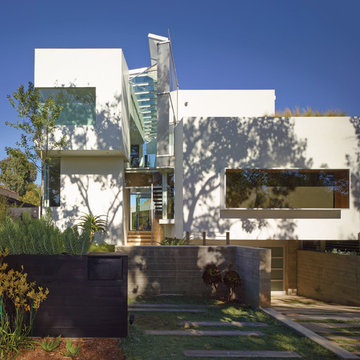
Entry
Immagine di una porta d'ingresso minimal di medie dimensioni con una porta a pivot e una porta in vetro
Immagine di una porta d'ingresso minimal di medie dimensioni con una porta a pivot e una porta in vetro
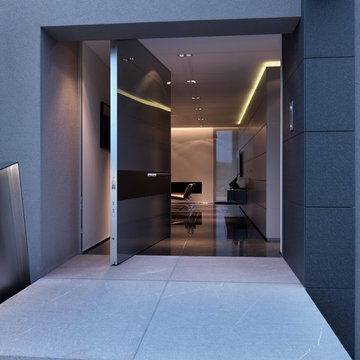
LEICHT Küchen: http://www.leicht.de/en/references/abroad/project-hassel-luxembourg/
Creacubo Home Concepts: http://www.creacubo.lu/
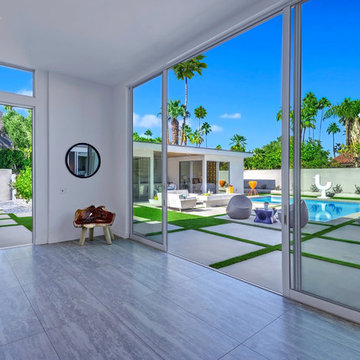
Ispirazione per una porta d'ingresso moderna di medie dimensioni con pareti bianche, pavimento in cemento, una porta a pivot, una porta in vetro e pavimento grigio
290 Foto di ingressi e corridoi blu con una porta a pivot
1