422 Foto di ingressi e corridoi blu con parquet chiaro
Ordina per:Popolari oggi
81 - 100 di 422 foto
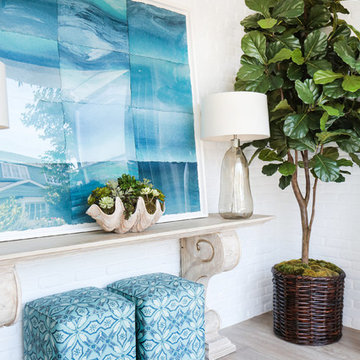
Interior Design by Blackband Design
Home Build | Design | Materials by Graystone Custom Builders
Photography by Tessa Neustadt
Foto di un piccolo ingresso costiero con pareti bianche e parquet chiaro
Foto di un piccolo ingresso costiero con pareti bianche e parquet chiaro
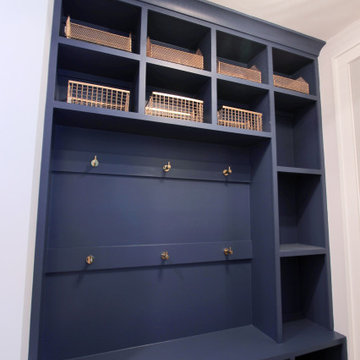
Immagine di un ingresso con anticamera design di medie dimensioni con pareti blu e parquet chiaro
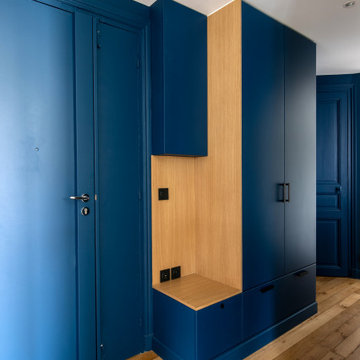
Cette large entrée dessert toutes les pièces de l'appartement, il fallait y créer des rangements sur mesure d'autant plus que l'on est contre le mur en arrondi de l'escalier. On a mixé des parties en bois pour faire le rappel du parquet avec 2 penderies, 1 placard pour cacher le tableau électrique et en partie basse des rangements à chaussures, l'ensemble peint en bleu comme les murs et toutes les portes.
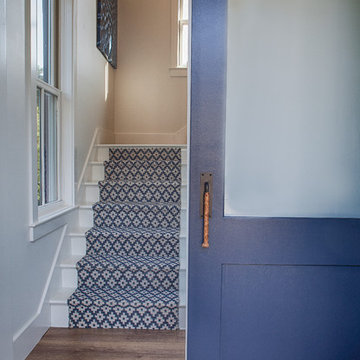
john mc manus
Esempio di un piccolo ingresso country con pareti bianche, parquet chiaro, una porta singola e una porta bianca
Esempio di un piccolo ingresso country con pareti bianche, parquet chiaro, una porta singola e una porta bianca
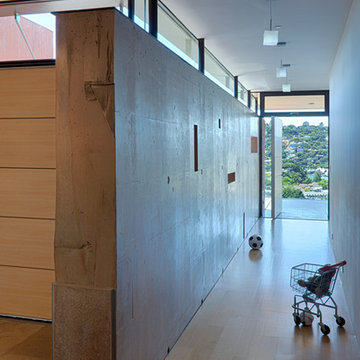
Fu-Tung Cheng, CHENG Design
• Interior Shot of Hallway and Concrete Wall in Tiburon House
Tiburon House is Cheng Design's eighth custom home project. The topography of the site for Bluff House was a rift cut into the hillside, which inspired the design concept of an ascent up a narrow canyon path. Two main wings comprise a “T” floor plan; the first includes a two-story family living wing with office, children’s rooms and baths, and Master bedroom suite. The second wing features the living room, media room, kitchen and dining space that open to a rewarding 180-degree panorama of the San Francisco Bay, the iconic Golden Gate Bridge, and Belvedere Island.
Photography: Tim Maloney

Ocean view custom home
Major remodel with new lifted high vault ceiling and ribbnon windows above clearstory http://ZenArchitect.com
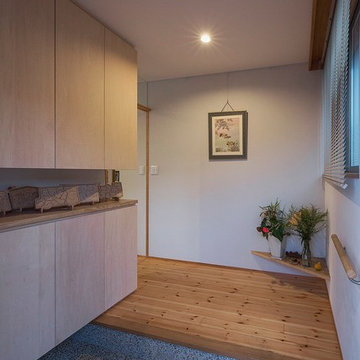
玄関。床は洗い出しとし、飾り棚も設けています
Esempio di un ingresso o corridoio minimalista con parquet chiaro, una porta in legno chiaro e pavimento grigio
Esempio di un ingresso o corridoio minimalista con parquet chiaro, una porta in legno chiaro e pavimento grigio
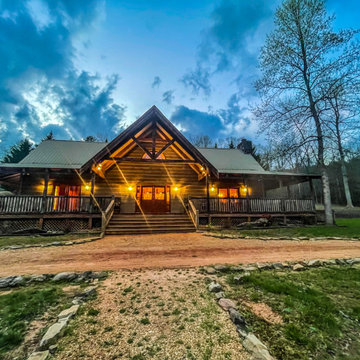
Immagine di una grande porta d'ingresso rustica con pareti marroni, parquet chiaro, una porta a due ante, una porta marrone, pavimento marrone, travi a vista e pareti in legno
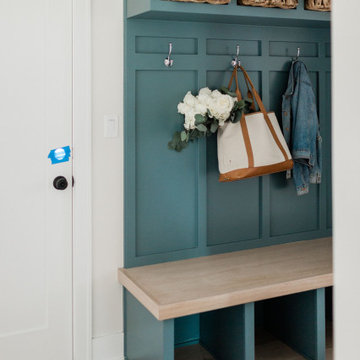
Seashell Oak Hardwood – The Ventura Hardwood Flooring Collection is contemporary and designed to look gently aged and weathered, while still being durable and stain resistant. Hallmark Floor’s 2mm slice-cut style, combined with a wire brushed texture applied by hand, offers a truly natural look for contemporary living.
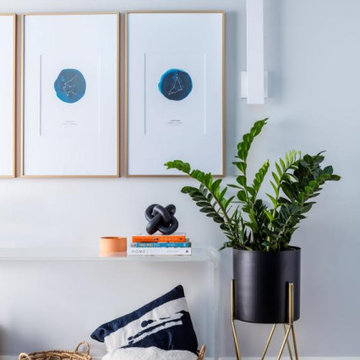
This newly built custom residence turned out to be spectacular. With Interiors by Popov’s magic touch, it has become a real family home that is comfortable for the grownups, safe for the kids and friendly to the little dogs that now occupy this space.The start of construction was a bumpy road for the homeowners. After the house was framed, our clients found themselves paralyzed with the million and one decisions that had to be made. Decisions about plumbing, electrical, millwork, hardware and exterior left them drained and overwhelmed. The couple needed help. It was at this point that they were referred to us by a friend.We immediately went about systematizing the selection and design process, which allowed us to streamline decision making and stay ahead of construction.
We designed every detail in this house. And when I say every detail, I mean it. We designed lighting, plumbing, millwork, hard surfaces, exterior, kitchen, bathrooms, fireplace and so much more. After the construction-related items were addressed, we moved to furniture, rugs, lamps, art, accessories, bedding and so on.
The result of our systematic approach and design vision was a client head over heels in love with their new home. The positive feedback we received from this homeowner was immensely gratifying. They said the only thing that they regret was not hiring Interiors by Popov sooner!
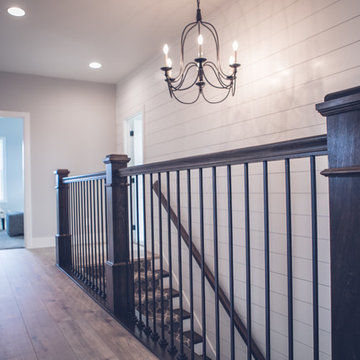
Esempio di un ingresso o corridoio design di medie dimensioni con pareti grigie, parquet chiaro e pavimento marrone
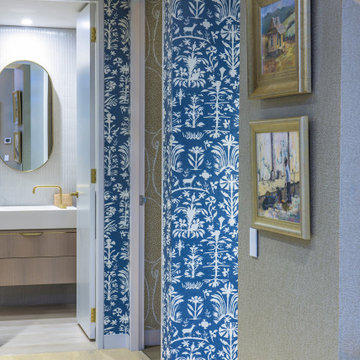
Hallway showing various wallpapers
Immagine di un ingresso o corridoio bohémian di medie dimensioni con pareti blu e parquet chiaro
Immagine di un ingresso o corridoio bohémian di medie dimensioni con pareti blu e parquet chiaro
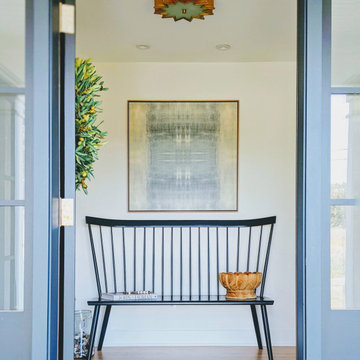
Ispirazione per un ingresso classico con parquet chiaro, una porta singola, una porta blu e pavimento beige
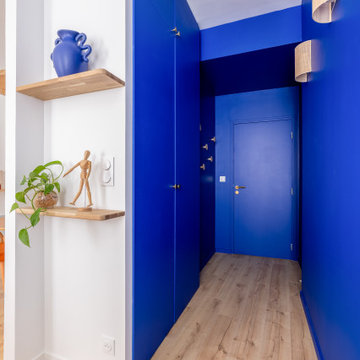
L'entrée de la dernière réalisation de l'agence de rénovation Nomad Eleven !
Nous avons choisi une couleur bleu électrique qui apporte du dynamisme et de du caractère à cet appartement dès l'entrée.
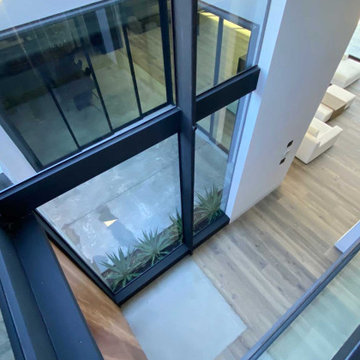
Foto di un ingresso design di medie dimensioni con pareti bianche, parquet chiaro, una porta a pivot, una porta in legno bruno e pavimento grigio
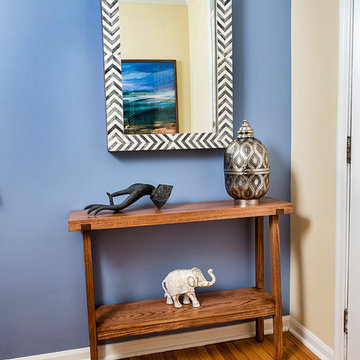
Photo by Tim Prendergast
Idee per un piccolo ingresso minimalista con pareti blu, parquet chiaro e una porta singola
Idee per un piccolo ingresso minimalista con pareti blu, parquet chiaro e una porta singola
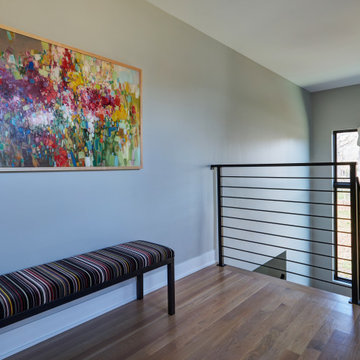
Playing with the light and dark finishes throughout the home brings energy to a calm palette and the neutral paints and allows the texture of the wood to shine. Lighting fixtures were chosen to either be minimal and sleek or to shine as the star in a room. This Nelson pendent brings the mid-century touch our clients were seeking in this space.
Design by Two Hands Interiors.
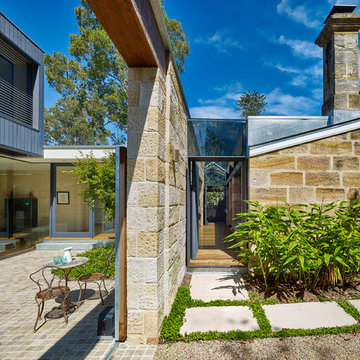
Michael Nicholson
Ispirazione per una porta d'ingresso moderna con parquet chiaro, una porta a pivot e una porta in metallo
Ispirazione per una porta d'ingresso moderna con parquet chiaro, una porta a pivot e una porta in metallo
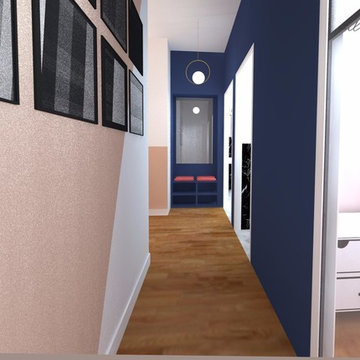
Cet appartement dispose d’une grande pièce de vie carrée. Le séjour s’articule autour de 2 espaces distincts: un grand salon pour se détendre et s’évader et une cuisine/salle à manger pour cuisiner et manger en toute convivialité. Pour valoriser cette belle pièce, nous avons combiné 2 couleurs en contraste: un beau bleu Fidji profond positionné de l’entrée jusque dans la cuisine avec un Ocre Moyave, plus doux qui se poursuit de l’entrée au salon. Pour donner du charme à l’ensemble, nous avons jouer sur les couleurs, le graphisme des peinture, les matériaux et les petits détails. Dynamisé par des détails en métal noir, le séjour conservera ses lettres de noblesse parisiennes tout en étant dans l’air du temps. Le rendu sera plus contemporain et design grâce à la présence du bois brut, du blanc et du velours. La cuisine prend place au cœur de l’appartement, c’est pourquoi nous avons décidé de créer une boite colorée pour la mettre en valeur.
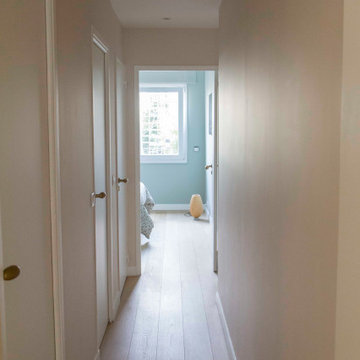
Foto di un ingresso o corridoio minimal di medie dimensioni con pareti beige, parquet chiaro e pavimento marrone
422 Foto di ingressi e corridoi blu con parquet chiaro
5