422 Foto di ingressi e corridoi blu con parquet chiaro
Filtra anche per:
Budget
Ordina per:Popolari oggi
21 - 40 di 422 foto
1 di 3
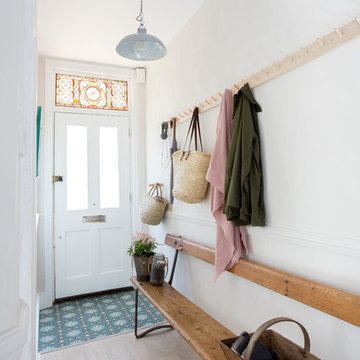
Ispirazione per un corridoio vittoriano di medie dimensioni con pareti bianche, parquet chiaro, una porta singola, una porta bianca e pavimento beige

Entry into a modern family home filled with color and textures.
Idee per un ingresso minimalista di medie dimensioni con pareti grigie, parquet chiaro, una porta singola, una porta in legno chiaro, pavimento beige, soffitto a volta e carta da parati
Idee per un ingresso minimalista di medie dimensioni con pareti grigie, parquet chiaro, una porta singola, una porta in legno chiaro, pavimento beige, soffitto a volta e carta da parati
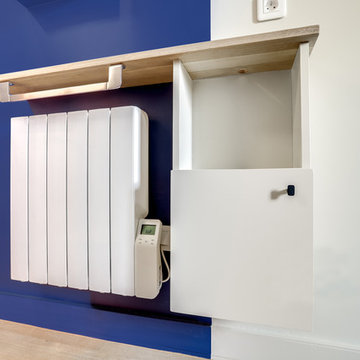
Meuble multifonction intégrant un placard range fil + espace box + espace téléphone / sèche-serviette / tablette.
Immagine di un piccolo ingresso o corridoio con pareti blu, parquet chiaro e pavimento marrone
Immagine di un piccolo ingresso o corridoio con pareti blu, parquet chiaro e pavimento marrone
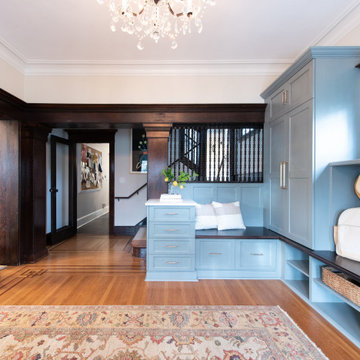
Ispirazione per un ingresso stile americano di medie dimensioni con pareti bianche, parquet chiaro, una porta singola, una porta in legno scuro e pavimento marrone
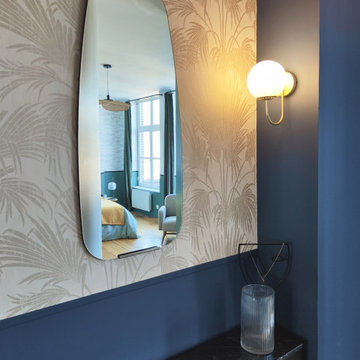
Idee per un ingresso o corridoio classico di medie dimensioni con pareti blu e parquet chiaro
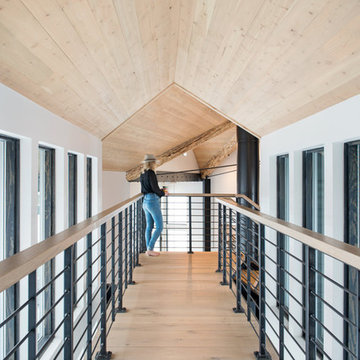
Idee per un ingresso o corridoio stile rurale con pareti bianche e parquet chiaro
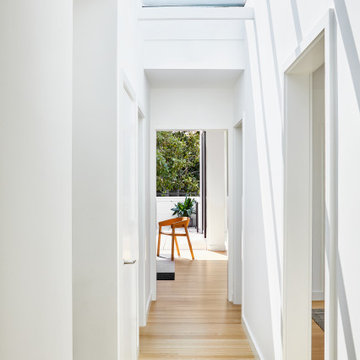
Aubrie Pick Photography
Idee per un ingresso o corridoio design di medie dimensioni con parquet chiaro
Idee per un ingresso o corridoio design di medie dimensioni con parquet chiaro

Here is an architecturally built house from the early 1970's which was brought into the new century during this complete home remodel by opening up the main living space with two small additions off the back of the house creating a seamless exterior wall, dropping the floor to one level throughout, exposing the post an beam supports, creating main level on-suite, den/office space, refurbishing the existing powder room, adding a butlers pantry, creating an over sized kitchen with 17' island, refurbishing the existing bedrooms and creating a new master bedroom floor plan with walk in closet, adding an upstairs bonus room off an existing porch, remodeling the existing guest bathroom, and creating an in-law suite out of the existing workshop and garden tool room.
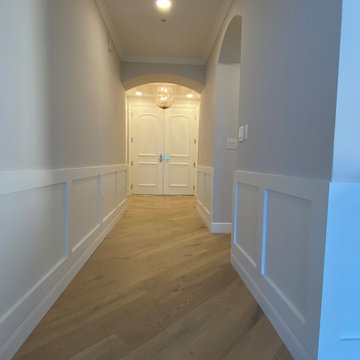
Ispirazione per un grande ingresso o corridoio minimal con pareti bianche, parquet chiaro, pavimento multicolore, soffitto ribassato e boiserie

Ispirazione per un corridoio vittoriano con pareti marroni, parquet chiaro, una porta singola, una porta in legno bruno, pavimento marrone e carta da parati
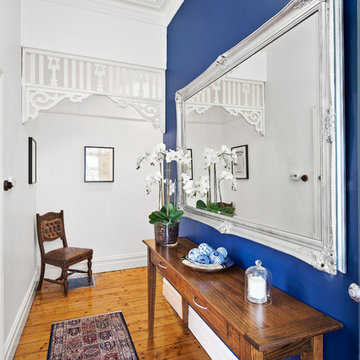
Rez Studio Photography
Ispirazione per un corridoio classico con pareti blu, parquet chiaro, una porta singola e una porta blu
Ispirazione per un corridoio classico con pareti blu, parquet chiaro, una porta singola e una porta blu
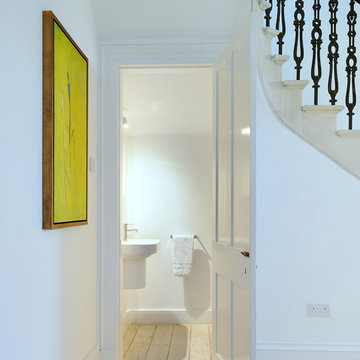
Small WC hidden under stairs, with simple white sanitaryware. Original timber floor sanded and finished with white Danish Oil. Copyright Nigel Rigden
Ispirazione per un grande ingresso o corridoio scandinavo con pareti bianche e parquet chiaro
Ispirazione per un grande ingresso o corridoio scandinavo con pareti bianche e parquet chiaro
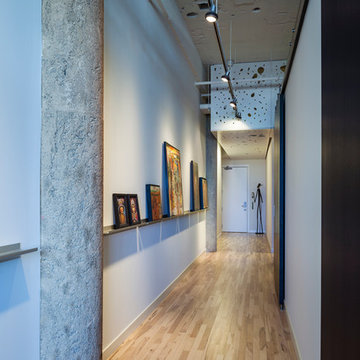
Entry Hall as Art Gallery using perforated, painted MDF panels to "hide" mechanical systems
Don Wong Photo, Inc
Esempio di un grande ingresso o corridoio industriale con pareti bianche e parquet chiaro
Esempio di un grande ingresso o corridoio industriale con pareti bianche e parquet chiaro

Fall tones of russet amber, and orange welcome the outdoors into a sparkling, light-filled modernist lake house upstate. Photography by Joshua McHugh.
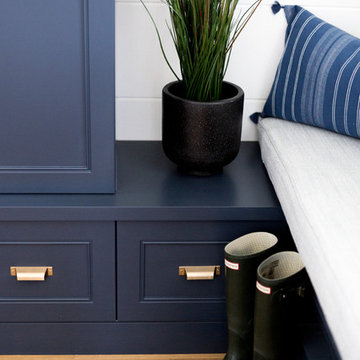
Navy Blue and Brass Mudroom with an integrated bench and plenty and storage space.
Custom Cabinetry: Thorpe Concepts
Photography: Young Glass Photography
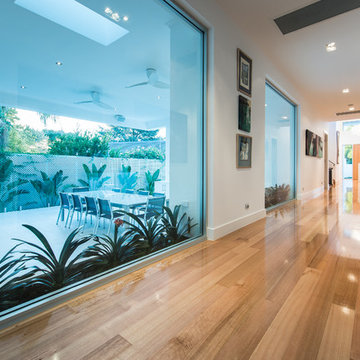
Idee per un grande ingresso o corridoio minimal con pareti bianche e parquet chiaro

Here is an architecturally built house from the early 1970's which was brought into the new century during this complete home remodel by opening up the main living space with two small additions off the back of the house creating a seamless exterior wall, dropping the floor to one level throughout, exposing the post an beam supports, creating main level on-suite, den/office space, refurbishing the existing powder room, adding a butlers pantry, creating an over sized kitchen with 17' island, refurbishing the existing bedrooms and creating a new master bedroom floor plan with walk in closet, adding an upstairs bonus room off an existing porch, remodeling the existing guest bathroom, and creating an in-law suite out of the existing workshop and garden tool room.
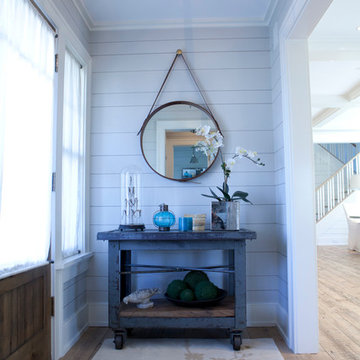
Airy and soothing, an artfully eclectic beach home on The Connecticut Sound
Foto di un corridoio costiero di medie dimensioni con parquet chiaro, una porta singola, pareti grigie, una porta in legno chiaro e pavimento beige
Foto di un corridoio costiero di medie dimensioni con parquet chiaro, una porta singola, pareti grigie, una porta in legno chiaro e pavimento beige
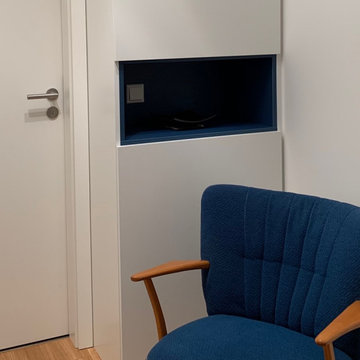
Das blaue offene Fach ermöglicht einen leichten Zugang zum Lichtschalter und dient gleichzeitig als Ablage für die kleinen Dinge, wie z.B. Schlüssel, Portmonnaie oder Post.
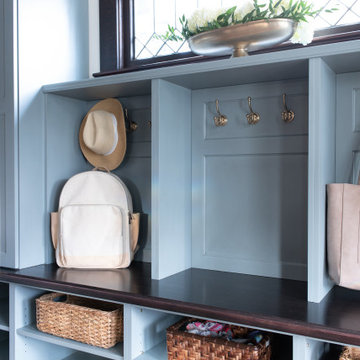
Foto di un ingresso stile americano di medie dimensioni con pareti bianche, parquet chiaro, una porta singola, una porta in legno scuro e pavimento marrone
422 Foto di ingressi e corridoi blu con parquet chiaro
2