50 Foto di ingressi e corridoi bianchi con una porta arancione
Filtra anche per:
Budget
Ordina per:Popolari oggi
21 - 40 di 50 foto
1 di 3

This accessory dwelling unit has laminate flooring with a luminous skylight for an open and spacious living feeling. The kitchenette features gray, shaker style cabinets, a white granite counter top and has brass kitchen faucet matched wtih the kitchen drawer pulls.
And for extra viewing pleasure, a wall mounted flat screen TV adds enternainment at touch.
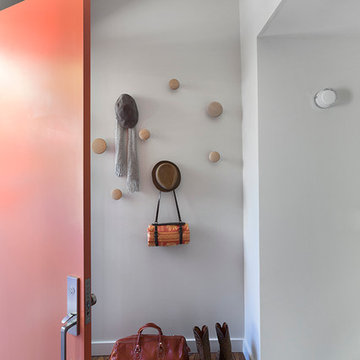
This Montclair kitchen is given brand new life as the core of the house and is opened to its concentric interior and exterior spaces. This kitchen is now the entry, the patio area, the serving area and the dining area. The space is versatile as a daily home for a family of four as well as accommodating large groups for entertaining. An existing fireplace was re-faced and acts as an anchor to the renovations on all four sides of it. Brightly colored accents of yellow and orange give orientation to the constantly shifting perspectives within the home.
Photo by David Duncan Livingston
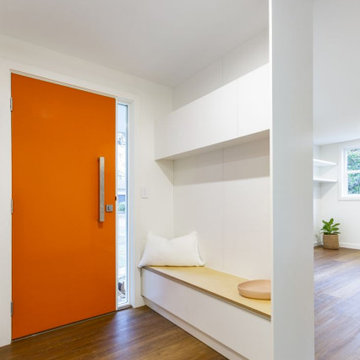
Immagine di una piccola porta d'ingresso contemporanea con pareti bianche, pavimento in laminato, una porta singola, una porta arancione e pavimento marrone
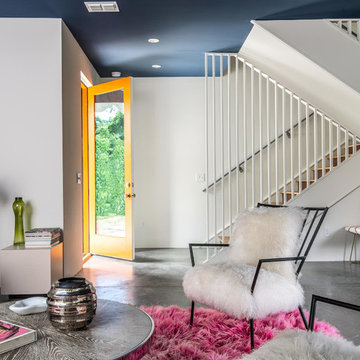
Custom Quonset Hut becomes a single family home, bridging the divide between industrial and residential zoning in a historic neighborhood.
Inside, the utilitarian structure gives way to a chic contemporary interior.
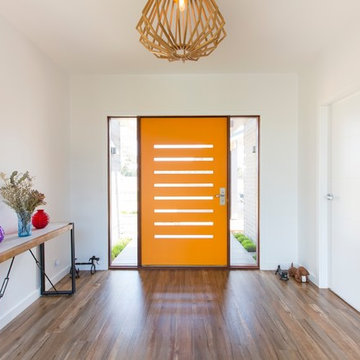
Edge Commercial Photography
Ispirazione per un grande ingresso minimal con pareti bianche, pavimento in legno massello medio, una porta singola e una porta arancione
Ispirazione per un grande ingresso minimal con pareti bianche, pavimento in legno massello medio, una porta singola e una porta arancione
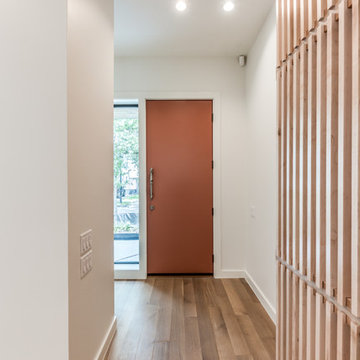
New Construction LEED Certified Home in the Inner Loop Houston Area. Featuring Custom Built Closet Organization, Custom Shaker Cabinets with Soft Close Hardware & Low VOC products, Designer Caesar Stone Countertops & Fixtures, Frameless Glass, Designer Tiles, Oak Select Wood Floors with MonoCoat Natural Oil Finish, Premium Berber Carpet, Custom Maple Accent Walls & Cabinets, Gallery Finish Level 5 – 5/8” Sheetrock, Sherwin Williams Custom Paint, Custom Sized Solid Doors, RAM Windows, Oversized Western Exterior Doors, Oversized Garage Door with Side wall Opener, LED Lighting, Surround Sound and LV Wiring, Artisan James Hardi-Plank Siding with Vented Building Envelope, Tankless Water Heaters with PEX Manifold System, Galvanized Half Round Gutters w/Rain Chains, Polished Concrete Porches, Standing Seam Metal Roof, HVAC Condensation Collection System & Solar Panels.
Architect: Appel Architects
Builder: Steven Allen Designs, LLC
Photos: Patrick Bertolino Photographer
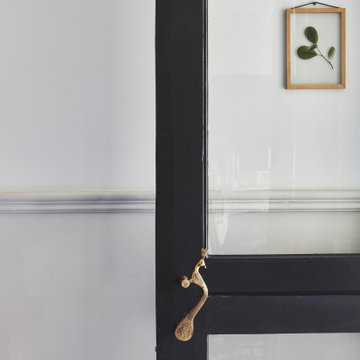
Immagine di un ingresso o corridoio contemporaneo con pavimento con piastrelle in ceramica, una porta singola e una porta arancione
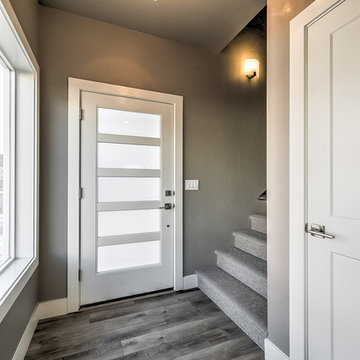
Esempio di un piccolo ingresso moderno con pareti grigie, pavimento in laminato, una porta singola, una porta arancione e pavimento grigio
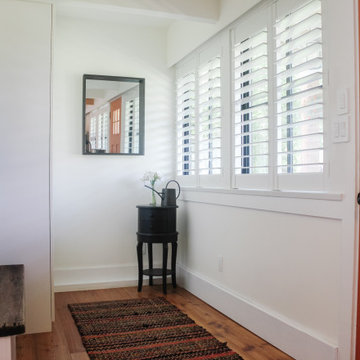
Foto di un ingresso country di medie dimensioni con pareti bianche, pavimento in legno massello medio, una porta singola, una porta arancione, pavimento marrone, travi a vista e pareti in legno
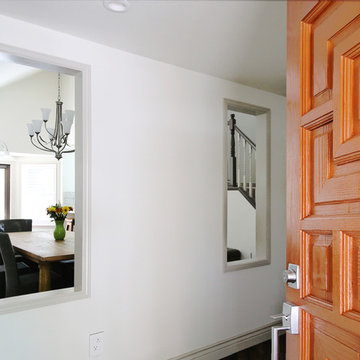
Photography: Christie Farrell
Immagine di un ingresso tradizionale di medie dimensioni con pareti bianche, pavimento in legno massello medio, una porta singola e una porta arancione
Immagine di un ingresso tradizionale di medie dimensioni con pareti bianche, pavimento in legno massello medio, una porta singola e una porta arancione
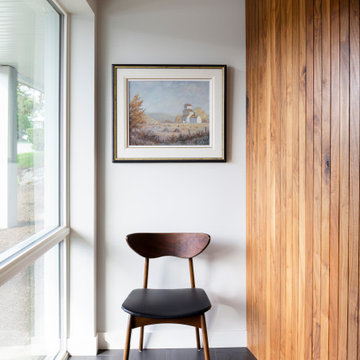
Our client purchased this 1960s home in it’s near original state, and from the moment we saw it we knew it would quickly become one of our favourite projects! We worked together to ensure that the new design would stick to it’s true roots and create better functioning spaces for her to enjoy. Clean lines and contrasting finishes work together to achieve a modern home that is welcoming, fun, and perfect for entertaining - exactly what midcentury modern design is all about!
Designer: Susan DeRidder of Live Well Interiors Inc.
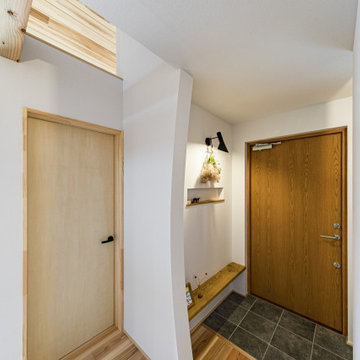
Immagine di un corridoio moderno di medie dimensioni con pareti bianche, pavimento con piastrelle in ceramica, una porta singola, una porta arancione, pavimento grigio, travi a vista e carta da parati
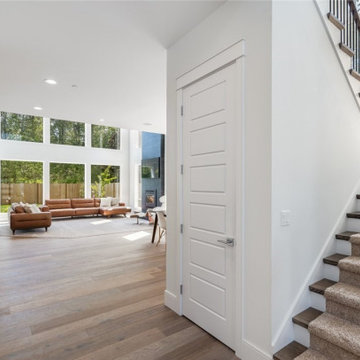
Foyer & staircase of the amazing 2-story modern plan "The Astoria". View plan THD-8654: https://www.thehousedesigners.com/plan/the-astoria-8654/
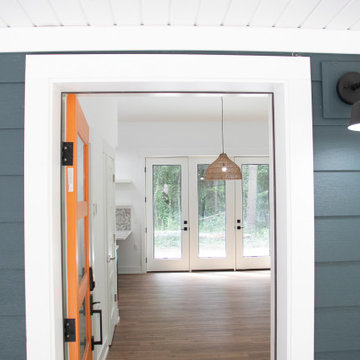
Esempio di un ingresso o corridoio minimalista di medie dimensioni con pareti blu, pavimento in laminato, una porta arancione, pavimento marrone e soffitto a volta
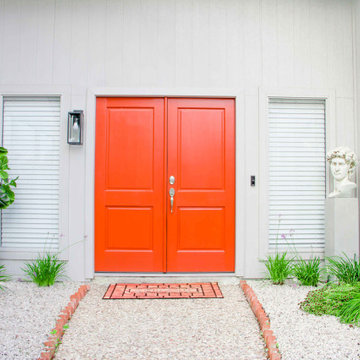
Esempio di una porta d'ingresso bohémian con pareti grigie, una porta a due ante, una porta arancione e pavimento bianco
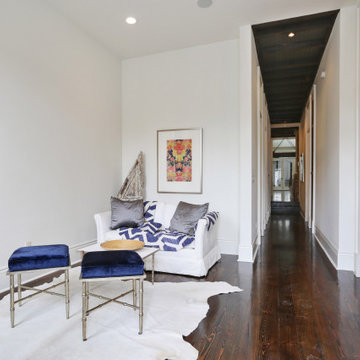
Main entrance off of the street is into a sitting room with a hallway leading to the guest bedrooms, bath room, laundry room and into the main living space
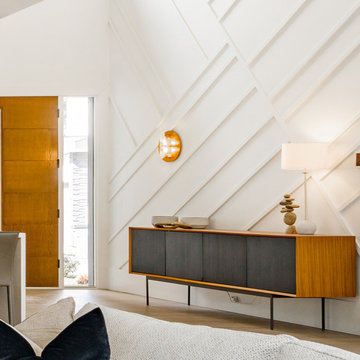
Open concept main hallway entry with paneled feature wall and light hardwood flooring. Wood front door with clear glass sidelite.
Idee per un ingresso o corridoio moderno con pareti bianche, parquet chiaro, una porta singola, una porta arancione, pavimento beige e pannellatura
Idee per un ingresso o corridoio moderno con pareti bianche, parquet chiaro, una porta singola, una porta arancione, pavimento beige e pannellatura
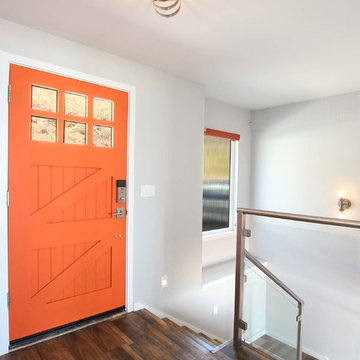
Esempio di un ingresso con anticamera costiero di medie dimensioni con pareti grigie, parquet scuro, una porta singola, una porta arancione e pavimento marrone
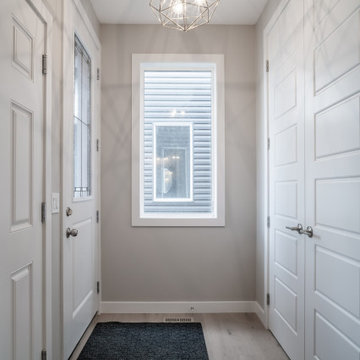
Upon entry through the 8’ door, you are greeted by 9’ main floor ceilings, a large closet for storage and easy access to the powder room
Foto di un ingresso minimal con pareti beige, parquet chiaro, una porta singola, una porta arancione e pavimento beige
Foto di un ingresso minimal con pareti beige, parquet chiaro, una porta singola, una porta arancione e pavimento beige
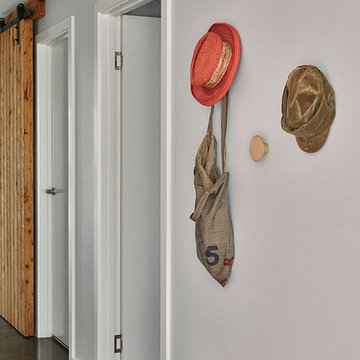
New build and interior design project in Barwon Heads. Four bedroom home with open plan kitchen, pantry, two living spaces and two outdoor living spaces. A contemporary aesthetic with polished concrete floors, barn doors on rails, inside-outside living with the dining room looking out onto the patio and children's play area beside the entertainment room with surround sound media experience.
Photos by the lovely Nikole Ramsay
50 Foto di ingressi e corridoi bianchi con una porta arancione
2