233 Foto di ingressi e corridoi bianchi con pavimento in travertino
Filtra anche per:
Budget
Ordina per:Popolari oggi
141 - 160 di 233 foto
1 di 3
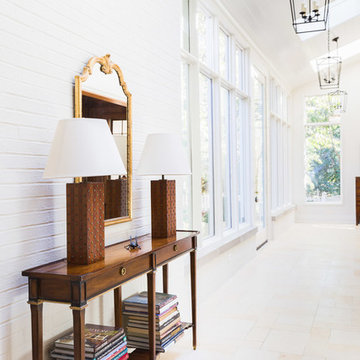
Alyssa Rosenheck
Ispirazione per un grande ingresso o corridoio moderno con pareti bianche e pavimento in travertino
Ispirazione per un grande ingresso o corridoio moderno con pareti bianche e pavimento in travertino
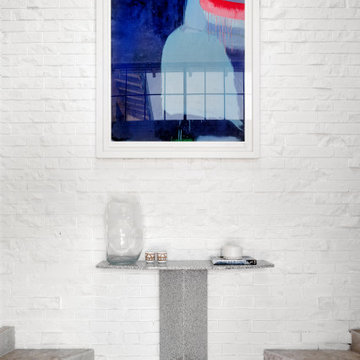
Foto di un grande ingresso minimal con pareti bianche, pavimento in travertino, pavimento beige e pareti in mattoni
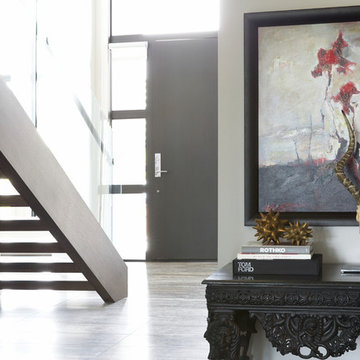
PHIL CROZIER
Ispirazione per un grande ingresso design con pareti bianche, pavimento in travertino, una porta singola e una porta nera
Ispirazione per un grande ingresso design con pareti bianche, pavimento in travertino, una porta singola e una porta nera
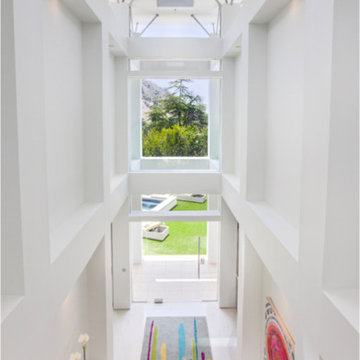
A bright and modern entryway that showcases plenty of color and artwork. Vibrantly patterned area rugs and abstract artwork offer a cheerful welcome, while the sculptures and artisan lighting add a fun touch of luxury and intrigue. The finishing touches are the high-vaulted ceilings and skylights, which offer an abundance of natural light.
Home located in Beverly Hill, California. Designed by Florida-based interior design firm Crespo Design Group, who also serves Malibu, Tampa, New York City, the Caribbean, and other areas throughout the United States.
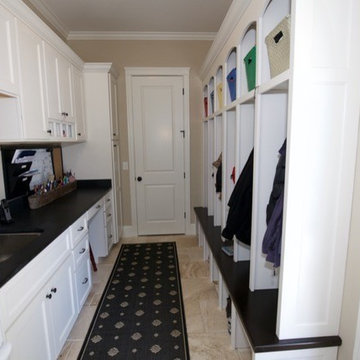
This efficient mud room really maximizes the space. There are lockers directly opposite base cabinets, desk and laundry sink. There is a full size broom closet for additional storage.
Lakewest Custom Homes
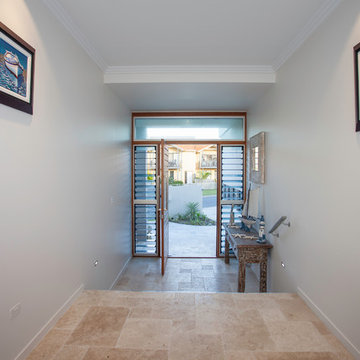
Kath Heke Real Estate Photography
Idee per un ingresso stile marinaro di medie dimensioni con pareti bianche, pavimento in travertino, una porta singola, una porta in legno chiaro e pavimento beige
Idee per un ingresso stile marinaro di medie dimensioni con pareti bianche, pavimento in travertino, una porta singola, una porta in legno chiaro e pavimento beige
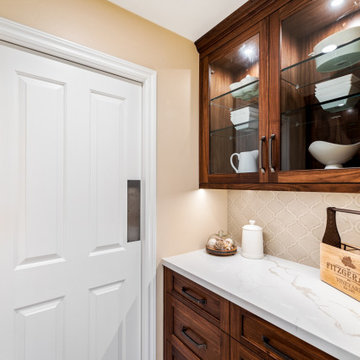
The main goal to reawaken the beauty of this outdated kitchen was to create more storage and make it a more functional space. This husband and wife love to host their large extended family of kids and grandkids. The JRP design team tweaked the floor plan by reducing the size of an unnecessarily large powder bath. Since storage was key this allowed us to turn a small pantry closet into a larger walk-in pantry.
Keeping with the Mediterranean style of the house but adding a contemporary flair, the design features two-tone cabinets. Walnut island and base cabinets mixed with off white full height and uppers create a warm, welcoming environment. With the removal of the dated soffit, the cabinets were extended to the ceiling. This allowed for a second row of upper cabinets featuring a walnut interior and lighting for display. Choosing the right countertop and backsplash such as this marble-like quartz and arabesque tile is key to tying this whole look together.
The new pantry layout features crisp off-white open shelving with a contrasting walnut base cabinet. The combined open shelving and specialty drawers offer greater storage while at the same time being visually appealing.
The hood with its dark metal finish accented with antique brass is the focal point. It anchors the room above a new 60” Wolf range providing ample space to cook large family meals. The massive island features storage on all sides and seating on two for easy conversation making this kitchen the true hub of the home.
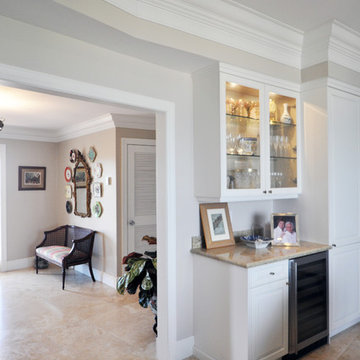
Foto di un ingresso boho chic di medie dimensioni con pareti beige e pavimento in travertino
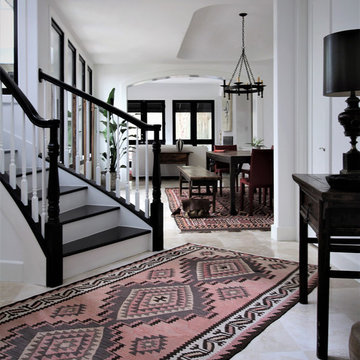
Esempio di un ingresso o corridoio tradizionale di medie dimensioni con pareti bianche e pavimento in travertino
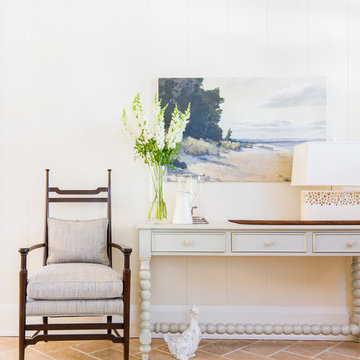
Michelle Peek Photography
Ispirazione per un ingresso o corridoio costiero di medie dimensioni con pareti bianche e pavimento in travertino
Ispirazione per un ingresso o corridoio costiero di medie dimensioni con pareti bianche e pavimento in travertino
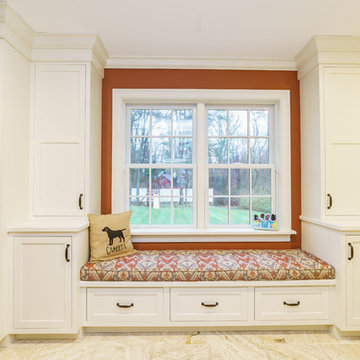
This mudroom is the designers favorite room in the house. It provides a comfortable entry area for kids and guests to remove their shoes and hang coats. It also doubles as pantry storage, craft project storage, and cleaning supply storage.
The drawers are great for kids shoes, boots, and other gear. With the drawers, you don't see the mess!
The room is bright and spacious with the Antique White cabinetry and French patterned travertine tile floor.
Photo By: Kyle Adams
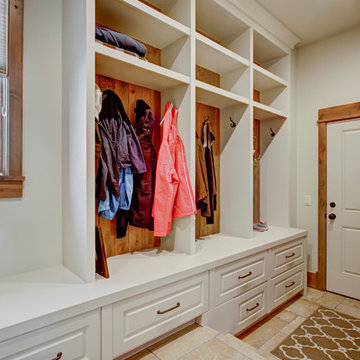
Ispirazione per un ingresso con anticamera rustico di medie dimensioni con pareti beige, pavimento in travertino, una porta singola, una porta bianca e pavimento beige
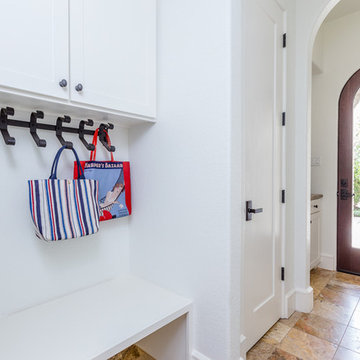
Gorgeously Built by Tommy Cashiola Construction Company in Fulshear, Houston, Texas. Designed by Purser Architectural, Inc.
Idee per un grande ingresso con anticamera mediterraneo con pareti bianche, pavimento in travertino, una porta singola, una porta in legno scuro e pavimento marrone
Idee per un grande ingresso con anticamera mediterraneo con pareti bianche, pavimento in travertino, una porta singola, una porta in legno scuro e pavimento marrone
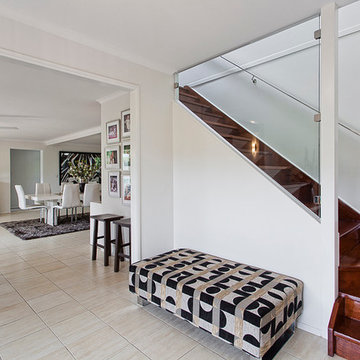
Entry after the renovation
Esempio di una porta d'ingresso moderna di medie dimensioni con pareti bianche, pavimento in travertino, una porta a pivot e una porta in legno bruno
Esempio di una porta d'ingresso moderna di medie dimensioni con pareti bianche, pavimento in travertino, una porta a pivot e una porta in legno bruno
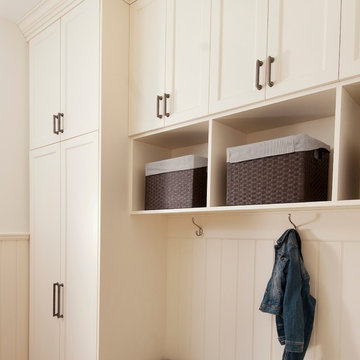
Squeezing by the washer and dryer at the start and end of each day, my clients could not help but be reminded of an endless chore — laundry! Relocating the laundry facilities and designing a proper mudroom allows for a smoother, stress-free transition when the family enters and exits their home.
Nicole Billark Photography
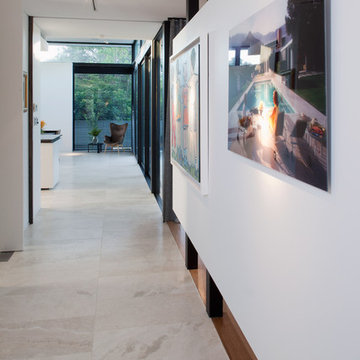
Silvertone Photography
Esempio di un ingresso o corridoio design con pareti bianche e pavimento in travertino
Esempio di un ingresso o corridoio design con pareti bianche e pavimento in travertino
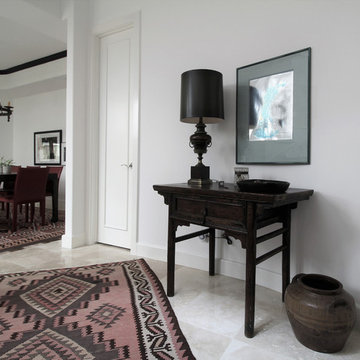
Foto di un ingresso classico di medie dimensioni con pareti bianche, pavimento in travertino, una porta singola e una porta nera
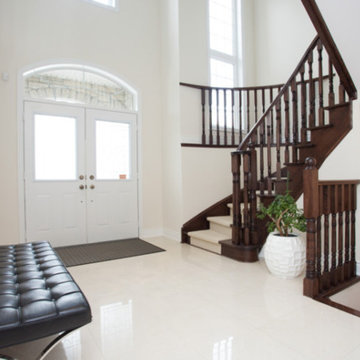
The grand entrance is welcoming & sets the tone for the rest of the home. A spacious entry with clean lines & a contemporary feel... Sheila Singer Design
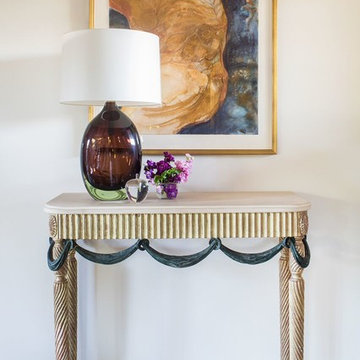
Photo: Meghan Beierle-O'Brien
Ispirazione per un ingresso o corridoio mediterraneo di medie dimensioni con pareti bianche e pavimento in travertino
Ispirazione per un ingresso o corridoio mediterraneo di medie dimensioni con pareti bianche e pavimento in travertino
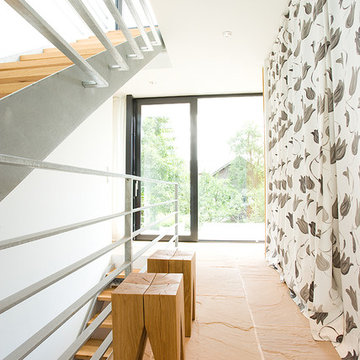
Foto: Ideenwerk
Immagine di un ingresso o corridoio design con pareti bianche e pavimento in travertino
Immagine di un ingresso o corridoio design con pareti bianche e pavimento in travertino
233 Foto di ingressi e corridoi bianchi con pavimento in travertino
8