8.454 Foto di ingressi e corridoi beige di medie dimensioni
Filtra anche per:
Budget
Ordina per:Popolari oggi
81 - 100 di 8.454 foto
1 di 3
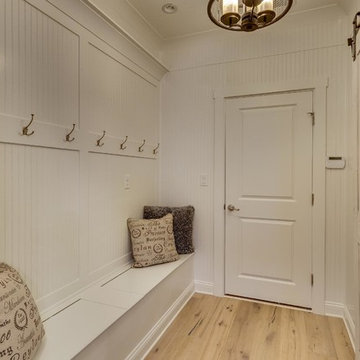
Immagine di un ingresso o corridoio country di medie dimensioni con pareti bianche, parquet chiaro, una porta singola e una porta bianca
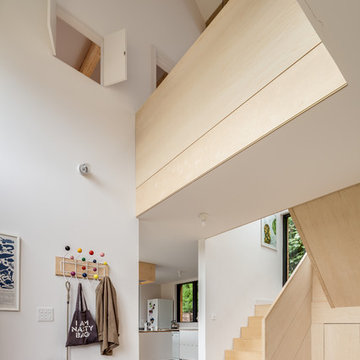
Simon Maxwell
Idee per un ingresso scandinavo di medie dimensioni con pareti bianche e pavimento in cemento
Idee per un ingresso scandinavo di medie dimensioni con pareti bianche e pavimento in cemento

Project Details: We completely updated the look of this home with help from James Hardie siding and Renewal by Andersen windows. Here's a list of the products and colors used.
- Iron Gray JH Lap Siding
- Boothbay Blue JH Staggered Shake
- Light Mist JH Board & Batten
- Arctic White JH Trim
- Simulated Double-Hung Farmhouse Grilles (RbA)
- Double-Hung Farmhouse Grilles (RbA)
- Front Door Color: Behr paint in the color, Script Ink
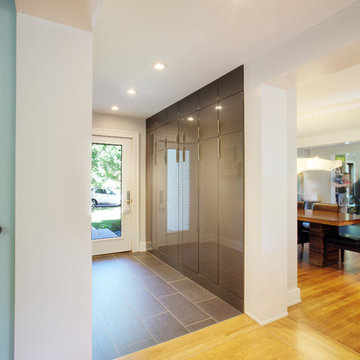
New side and garage entry enters into new Mudroom with ample coat/backpack/shoe storage - Interior Architecture: HAUS | Architecture - Construction Management: WERK | Build - Photo: HAUS | Architecture
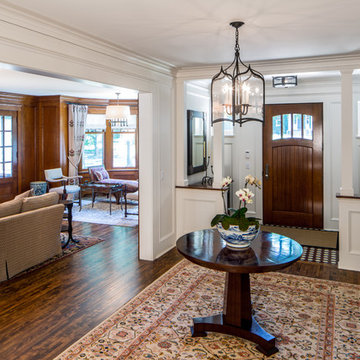
Brandon Stengell
Esempio di un ingresso chic di medie dimensioni con pareti bianche, parquet scuro, una porta singola e una porta in legno scuro
Esempio di un ingresso chic di medie dimensioni con pareti bianche, parquet scuro, una porta singola e una porta in legno scuro
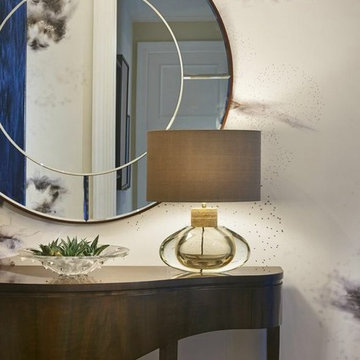
Nathan Cox Photography
Esempio di un ingresso minimalista di medie dimensioni con parquet scuro, una porta singola e una porta in legno scuro
Esempio di un ingresso minimalista di medie dimensioni con parquet scuro, una porta singola e una porta in legno scuro
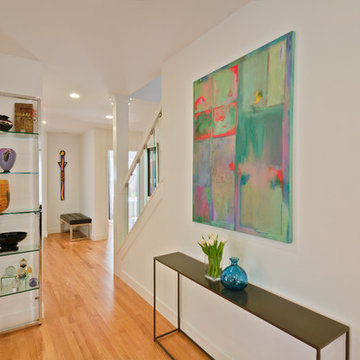
This photo is taken from the dining room looking back towards the entry. Several walls were removed to open this space up.
Featured Project on Houzz
http://www.houzz.com/ideabooks/19481561/list/One-Big-Happy-Expansion-for-Michigan-Grandparents
Interior Design: Lauren King Interior Design
Contractor: Beechwood Building and Design
Photo: Steve Kuzma Photography
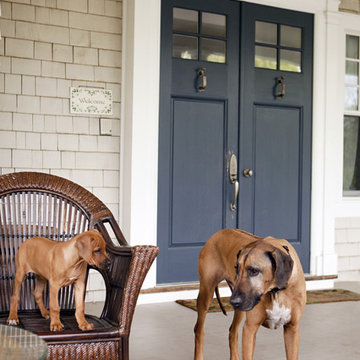
Historic Home Exterior, Rye, New York
Esempio di un ingresso o corridoio classico di medie dimensioni con pareti beige, una porta a due ante e una porta blu
Esempio di un ingresso o corridoio classico di medie dimensioni con pareti beige, una porta a due ante e una porta blu
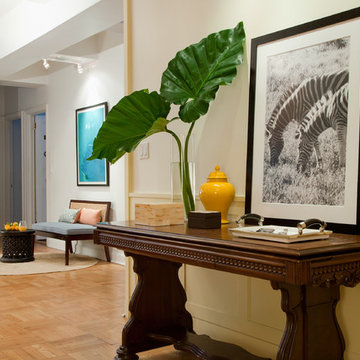
Juxtaposing the rustic beauty of an African safari with the electric pop of neon colors pulled this home together with amazing playfulness and free spiritedness.
We took a modern interpretation of tribal patterns in the textiles and cultural, hand-crafted accessories, then added the client’s favorite colors, turquoise and lime, to lend a relaxed vibe throughout, perfect for their teenage children to feel right at home.

Our St. Pete studio designed this stunning pied-à-terre for a couple looking for a luxurious retreat in the city. Our studio went all out with colors, textures, and materials that evoke five-star luxury and comfort in keeping with their request for a resort-like home with modern amenities. In the vestibule that the elevator opens to, we used a stylish black and beige palm leaf patterned wallpaper that evokes the joys of Gulf Coast living. In the adjoining foyer, we used stylish wainscoting to create depth and personality to the space, continuing the millwork into the dining area.
We added bold emerald green velvet chairs in the dining room, giving them a charming appeal. A stunning chandelier creates a sharp focal point, and an artistic fawn sculpture makes for a great conversation starter around the dining table. We ensured that the elegant green tone continued into the stunning kitchen and cozy breakfast nook through the beautiful kitchen island and furnishings. In the powder room, too, we went with a stylish black and white wallpaper and green vanity, which adds elegance and luxe to the space. In the bedrooms, we used a calm, neutral tone with soft furnishings and light colors that induce relaxation and rest.
---
Pamela Harvey Interiors offers interior design services in St. Petersburg and Tampa, and throughout Florida's Suncoast area, from Tarpon Springs to Naples, including Bradenton, Lakewood Ranch, and Sarasota.
For more about Pamela Harvey Interiors, see here: https://www.pamelaharveyinteriors.com/
To learn more about this project, see here:
https://www.pamelaharveyinteriors.com/portfolio-galleries/chic-modern-sarasota-condo
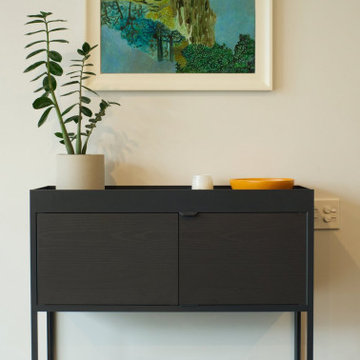
White entry with floating cabinet and minimalist décor.
Esempio di un corridoio minimal di medie dimensioni con pareti bianche, parquet scuro e pavimento nero
Esempio di un corridoio minimal di medie dimensioni con pareti bianche, parquet scuro e pavimento nero
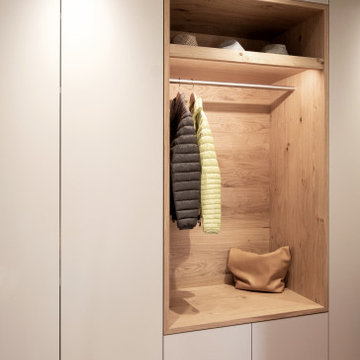
Diese offene Garderobe ist harmonisch in die Schrankwand integriert. Die Beleuchtung ist im vorderen Bereich platziert, so dass die Kleider gut ausgeleuchtet werden.

Idee per una porta d'ingresso tradizionale di medie dimensioni con pavimento in gres porcellanato, pavimento beige, pareti rosa, una porta singola, una porta bianca e soffitto ribassato
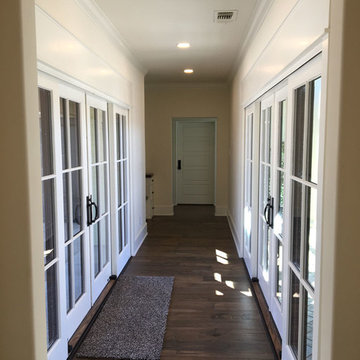
Esempio di un ingresso o corridoio chic di medie dimensioni con pareti beige, parquet scuro e pavimento marrone

Entry way designed and built by Gowler Homes, photo taken by Jacey Caldwell Photography
Ispirazione per un ingresso country di medie dimensioni con pareti bianche, pavimento in legno massello medio, una porta a due ante, una porta nera e pavimento marrone
Ispirazione per un ingresso country di medie dimensioni con pareti bianche, pavimento in legno massello medio, una porta a due ante, una porta nera e pavimento marrone
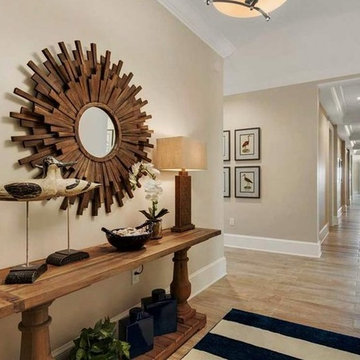
Esempio di un corridoio stile marinaro di medie dimensioni con pareti beige, pavimento in gres porcellanato, una porta singola, una porta in legno scuro e pavimento beige
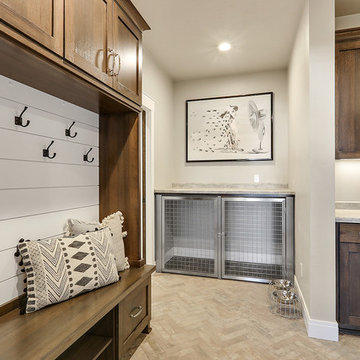
Immagine di un ingresso con anticamera country di medie dimensioni con pareti grigie, pavimento con piastrelle in ceramica e pavimento grigio
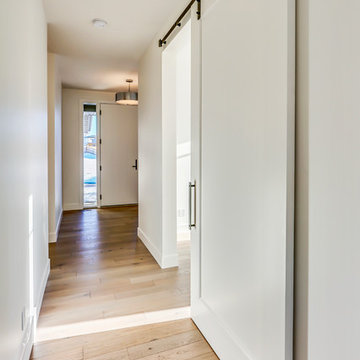
Ispirazione per un ingresso o corridoio tradizionale di medie dimensioni con pareti bianche, parquet chiaro e pavimento marrone
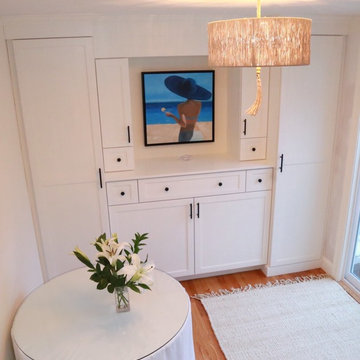
Esempio di un corridoio stile marino di medie dimensioni con pavimento in legno massello medio

Our client's wanted to create a home that was a blending of a classic farmhouse style with a modern twist, both on the interior layout and styling as well as the exterior. With two young children, they sought to create a plan layout which would provide open spaces and functionality for their family but also had the flexibility to evolve and modify the use of certain spaces as their children and lifestyle grew and changed.
8.454 Foto di ingressi e corridoi beige di medie dimensioni
5