8.454 Foto di ingressi e corridoi beige di medie dimensioni
Filtra anche per:
Budget
Ordina per:Popolari oggi
41 - 60 di 8.454 foto
1 di 3

Detail shot of the completed styling of a foyer console table complete with black mirror, white table lamp, vases, books, table artwork and bowl in addition to the custom white paneling, chandelier, rug and medium wood floors in Charlotte, NC.
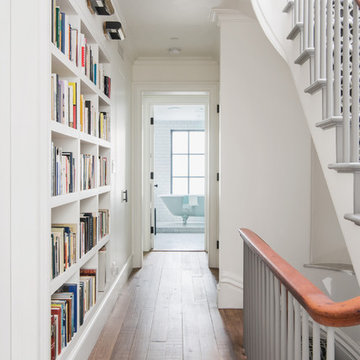
Fumed Antique Oak #1 Natural
Foto di un ingresso o corridoio classico di medie dimensioni con pareti bianche, pavimento in legno massello medio e pavimento marrone
Foto di un ingresso o corridoio classico di medie dimensioni con pareti bianche, pavimento in legno massello medio e pavimento marrone
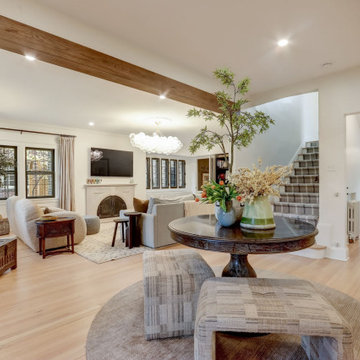
Esempio di un ingresso tradizionale di medie dimensioni con pareti bianche, parquet chiaro, una porta singola, una porta nera, pavimento marrone e travi a vista

Foto di un ingresso o corridoio design di medie dimensioni con pareti beige, parquet chiaro e pavimento beige
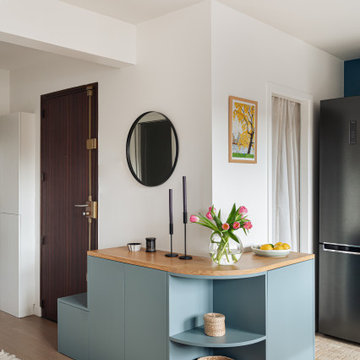
Le meuble d'entrée marquant la transition avec l'espace cuisine
Immagine di un ingresso scandinavo di medie dimensioni con pareti blu, parquet chiaro, una porta singola e una porta in legno scuro
Immagine di un ingresso scandinavo di medie dimensioni con pareti blu, parquet chiaro, una porta singola e una porta in legno scuro
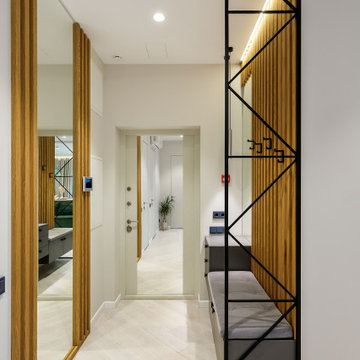
Вид на входную группу с зеркалом до потолка и дубовыми рейками
Immagine di un ingresso o corridoio minimal di medie dimensioni con pareti bianche e pavimento bianco
Immagine di un ingresso o corridoio minimal di medie dimensioni con pareti bianche e pavimento bianco

This grand foyer is welcoming and inviting as your enter this country club estate.
Immagine di un ingresso tradizionale di medie dimensioni con pareti grigie, pavimento in marmo, una porta a due ante, pavimento bianco, soffitto ribassato, boiserie e una porta in vetro
Immagine di un ingresso tradizionale di medie dimensioni con pareti grigie, pavimento in marmo, una porta a due ante, pavimento bianco, soffitto ribassato, boiserie e una porta in vetro
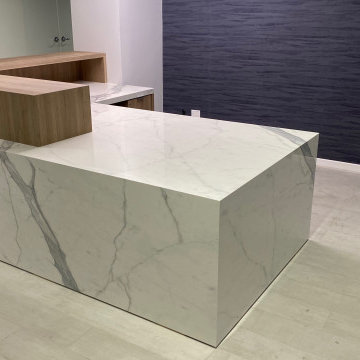
Custom reception desk
Immagine di un ingresso o corridoio design di medie dimensioni
Immagine di un ingresso o corridoio design di medie dimensioni

This traditional home in Villanova features Carrera marble and wood accents throughout, giving it a classic European feel. We completely renovated this house, updating the exterior, five bathrooms, kitchen, foyer, and great room. We really enjoyed creating a wine and cellar and building a separate home office, in-law apartment, and pool house.
Rudloff Custom Builders has won Best of Houzz for Customer Service in 2014, 2015 2016, 2017 and 2019. We also were voted Best of Design in 2016, 2017, 2018, 2019 which only 2% of professionals receive. Rudloff Custom Builders has been featured on Houzz in their Kitchen of the Week, What to Know About Using Reclaimed Wood in the Kitchen as well as included in their Bathroom WorkBook article. We are a full service, certified remodeling company that covers all of the Philadelphia suburban area. This business, like most others, developed from a friendship of young entrepreneurs who wanted to make a difference in their clients’ lives, one household at a time. This relationship between partners is much more than a friendship. Edward and Stephen Rudloff are brothers who have renovated and built custom homes together paying close attention to detail. They are carpenters by trade and understand concept and execution. Rudloff Custom Builders will provide services for you with the highest level of professionalism, quality, detail, punctuality and craftsmanship, every step of the way along our journey together.
Specializing in residential construction allows us to connect with our clients early in the design phase to ensure that every detail is captured as you imagined. One stop shopping is essentially what you will receive with Rudloff Custom Builders from design of your project to the construction of your dreams, executed by on-site project managers and skilled craftsmen. Our concept: envision our client’s ideas and make them a reality. Our mission: CREATING LIFETIME RELATIONSHIPS BUILT ON TRUST AND INTEGRITY.
Photo Credit: Jon Friedrich Photography
Design Credit: PS & Daughters
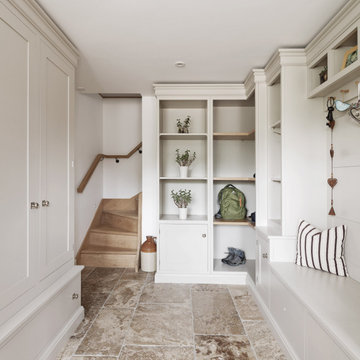
Foto di un ingresso con anticamera classico di medie dimensioni con pareti bianche e pavimento grigio
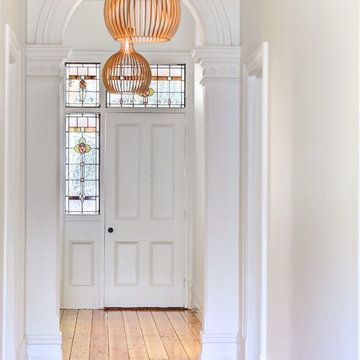
Baltic Pine timber - water based satin finish
Dulux paint
Leadlight - new design
Pendant lights - Seppo Koho Octo
Photography by Arch Imagery
Foto di un ingresso o corridoio minimalista di medie dimensioni con pareti bianche
Foto di un ingresso o corridoio minimalista di medie dimensioni con pareti bianche
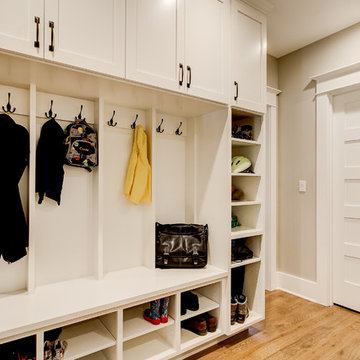
Photography by TC Peterson.
Ispirazione per un ingresso con anticamera american style di medie dimensioni con pareti beige e pavimento in legno massello medio
Ispirazione per un ingresso con anticamera american style di medie dimensioni con pareti beige e pavimento in legno massello medio
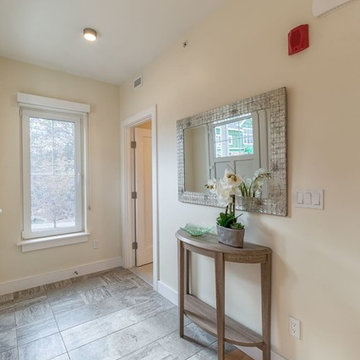
Ispirazione per un ingresso contemporaneo di medie dimensioni con pareti beige, parquet chiaro, una porta singola, una porta bianca e pavimento beige
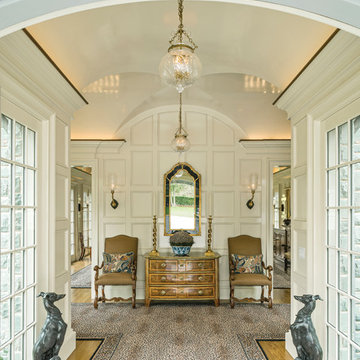
Photographer : Richard Mandelkorn
Idee per un ingresso o corridoio classico di medie dimensioni con pareti bianche, parquet chiaro e una porta a due ante
Idee per un ingresso o corridoio classico di medie dimensioni con pareti bianche, parquet chiaro e una porta a due ante
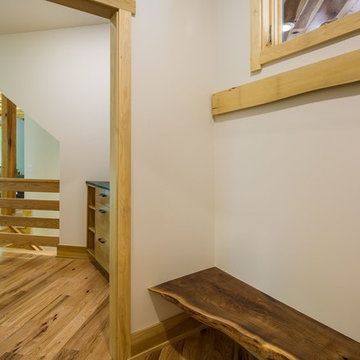
Walnut live edge bench in mudroom, poplar board for coat hooks, Poplar timber framing beyond, red oak floors, poplar trim
Idee per un ingresso con anticamera contemporaneo di medie dimensioni con pareti bianche e parquet chiaro
Idee per un ingresso con anticamera contemporaneo di medie dimensioni con pareti bianche e parquet chiaro
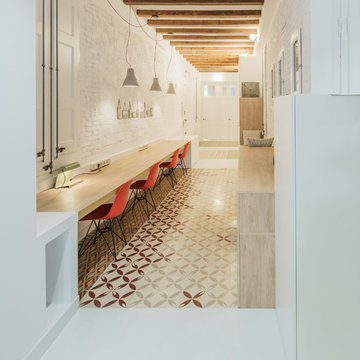
Architect: Joanquin Anton
Interior Design: Violette Bay
Photography: Marco Ambrosini
Esempio di un ingresso o corridoio minimalista di medie dimensioni con pareti bianche e pavimento in cemento
Esempio di un ingresso o corridoio minimalista di medie dimensioni con pareti bianche e pavimento in cemento
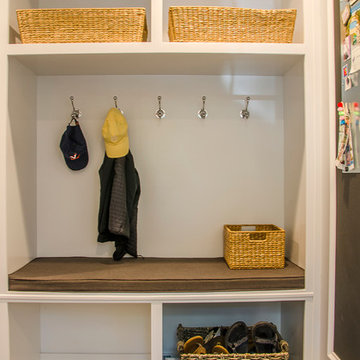
Mud room with custom built-ins for storage
Esempio di un ingresso con anticamera country di medie dimensioni con pareti grigie e pavimento con piastrelle in ceramica
Esempio di un ingresso con anticamera country di medie dimensioni con pareti grigie e pavimento con piastrelle in ceramica
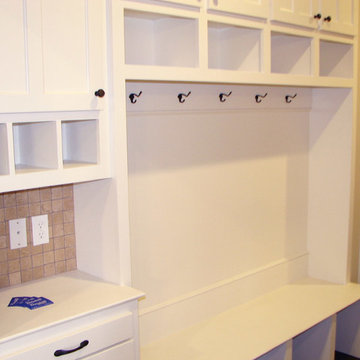
This is a built in storage system with open shelving and coat hooks. White cabinets and dark hardwood floors compliment this.
Idee per un ingresso o corridoio classico di medie dimensioni con pareti beige e pavimento in legno massello medio
Idee per un ingresso o corridoio classico di medie dimensioni con pareti beige e pavimento in legno massello medio
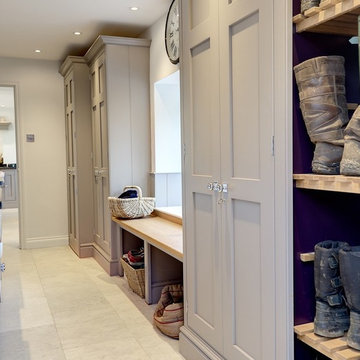
Bespoke Boot-room. Slatted drying shelves for boots. Bench seating. Concealed dog bed. Paint colours by Lewis Alderson
Ispirazione per un ingresso o corridoio classico di medie dimensioni con pavimento in pietra calcarea
Ispirazione per un ingresso o corridoio classico di medie dimensioni con pavimento in pietra calcarea

A country house boot room designed to complement a Flemish inspired bespoke kitchen in the same property. The doors and drawers were set back within the frame to add detail, and the sink was carved from basalt.
Primary materials: Hand painted tulipwood, Italian basalt, lost wax cast ironmongery.
8.454 Foto di ingressi e corridoi beige di medie dimensioni
3