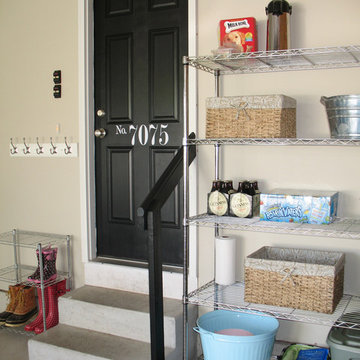803 Foto di ingressi e corridoi beige con una porta nera
Filtra anche per:
Budget
Ordina per:Popolari oggi
81 - 100 di 803 foto
1 di 3
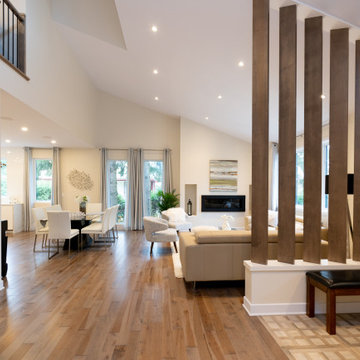
This gorgeous property just hit the market. I love the vaulted ceilings and original entranceway.
Rather than sell this home without furniture, we brought all the accessories and furniture in to help purchasers feel at home as they imagine their own furniture in the spaces. Generally, homes with open concepts are more difficult for buyers to separate the living areas if they do not see actual furniture in the space.
If you are thinking about selling your home, or you have just moved into a house and need help, give us a call if you live in the Montreal area. 514-222-5553
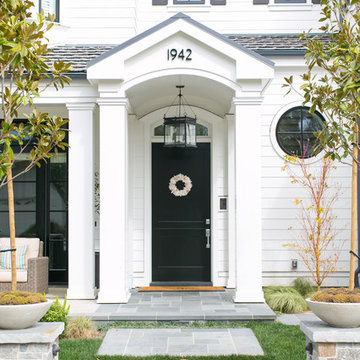
Ryan Garvin Photography
Immagine di un ingresso o corridoio chic con una porta singola e una porta nera
Immagine di un ingresso o corridoio chic con una porta singola e una porta nera
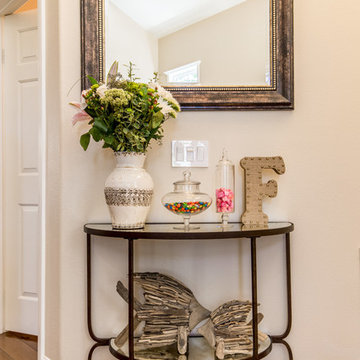
Thomas Pellicer
Foto di una piccola porta d'ingresso tradizionale con pareti beige, parquet scuro, una porta a due ante e una porta nera
Foto di una piccola porta d'ingresso tradizionale con pareti beige, parquet scuro, una porta a due ante e una porta nera

The Ranch Pass Project consisted of architectural design services for a new home of around 3,400 square feet. The design of the new house includes four bedrooms, one office, a living room, dining room, kitchen, scullery, laundry/mud room, upstairs children’s playroom and a three-car garage, including the design of built-in cabinets throughout. The design style is traditional with Northeast turn-of-the-century architectural elements and a white brick exterior. Design challenges encountered with this project included working with a flood plain encroachment in the property as well as situating the house appropriately in relation to the street and everyday use of the site. The design solution was to site the home to the east of the property, to allow easy vehicle access, views of the site and minimal tree disturbance while accommodating the flood plain accordingly.
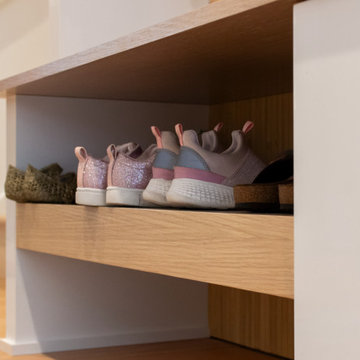
Entryway and built-in coat/shoe storage.
Ispirazione per un ingresso con anticamera minimal di medie dimensioni con una porta nera e pannellatura
Ispirazione per un ingresso con anticamera minimal di medie dimensioni con una porta nera e pannellatura
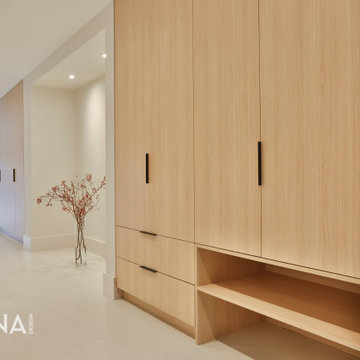
Idee per una porta d'ingresso contemporanea di medie dimensioni con pareti bianche, pavimento in gres porcellanato, una porta singola e una porta nera

Foto di un ingresso con vestibolo design di medie dimensioni con pareti bianche, pavimento in gres porcellanato, una porta singola, una porta nera, pavimento nero e soffitto in legno
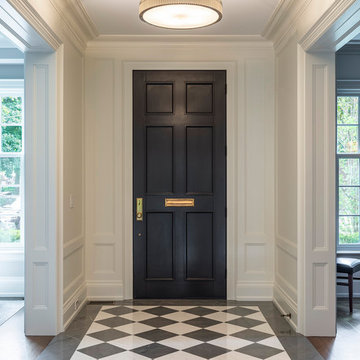
Esempio di un corridoio tradizionale con pareti bianche, una porta singola, una porta nera e pavimento multicolore
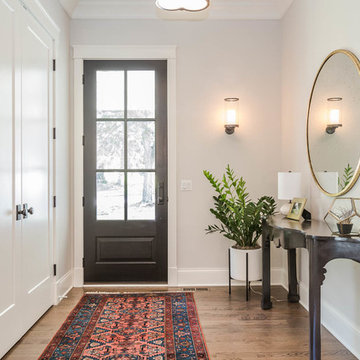
Ispirazione per un ingresso country di medie dimensioni con pareti bianche, pavimento in legno massello medio, una porta singola, una porta nera e pavimento marrone
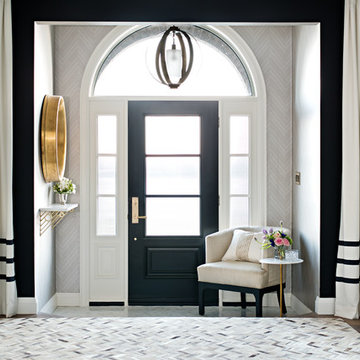
Photography by www.mikechajecki.com
Ispirazione per un ingresso classico con pareti grigie, parquet scuro, una porta singola e una porta nera
Ispirazione per un ingresso classico con pareti grigie, parquet scuro, una porta singola e una porta nera
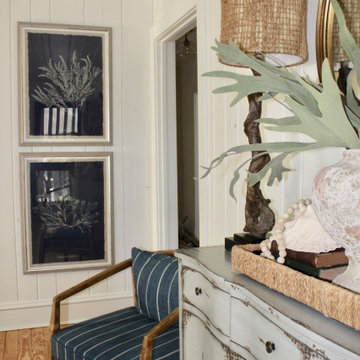
Creating an entry with the use of furniture, mirror and accessories. Vintage beach house c. 1935
Foto di un piccolo ingresso con pareti bianche, parquet chiaro, una porta singola, una porta nera e pavimento beige
Foto di un piccolo ingresso con pareti bianche, parquet chiaro, una porta singola, una porta nera e pavimento beige
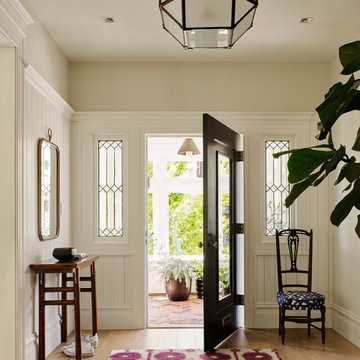
Matthew Millman Photography
Foto di un ingresso stile marinaro di medie dimensioni con parquet chiaro, una porta singola, una porta nera, pareti beige e pavimento beige
Foto di un ingresso stile marinaro di medie dimensioni con parquet chiaro, una porta singola, una porta nera, pareti beige e pavimento beige
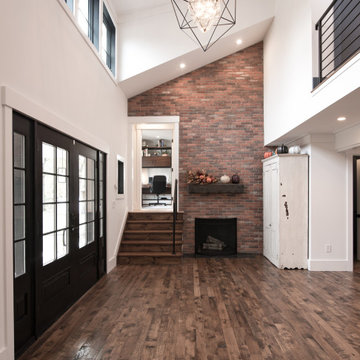
High ceiling alert! In this Modern Farmhouse renovation, we were asked to make this entry foyer more bright and airy. So, how’d we do it? Simple - bring in natural light from above! In this renovation, we designed new clerestory windows way up high. It took rebuilding the roof framing in the area to accomplish, but we figured that out. ? A quick design tip ... the higher you can bring natural light into a space, the deeper it can travel into a space, making the most effective use of daylight possible.
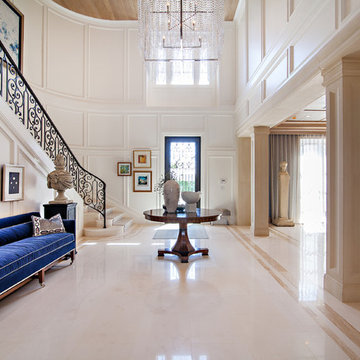
Dean Matthews
Immagine di un ampio ingresso o corridoio tradizionale con pareti bianche, una porta singola e una porta nera
Immagine di un ampio ingresso o corridoio tradizionale con pareti bianche, una porta singola e una porta nera

Mud room with black cabinetry, timber feature hooks, terrazzo floor tile, black steel framed rear door.
Esempio di un ingresso con anticamera contemporaneo di medie dimensioni con pareti bianche, pavimento alla veneziana e una porta nera
Esempio di un ingresso con anticamera contemporaneo di medie dimensioni con pareti bianche, pavimento alla veneziana e una porta nera
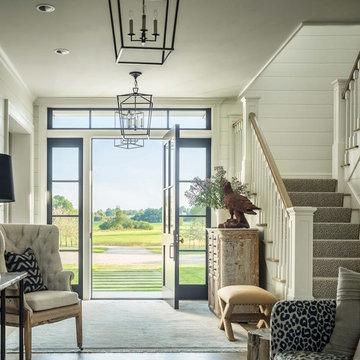
Foto di una porta d'ingresso country con pareti bianche, una porta singola e una porta nera
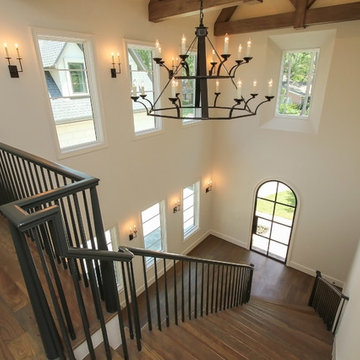
Immagine di un'ampia porta d'ingresso classica con una porta singola, una porta nera, pareti bianche e pavimento in legno massello medio
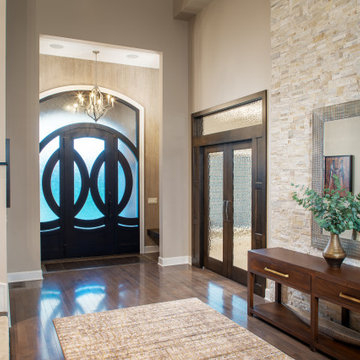
Esempio di una grande porta d'ingresso classica con pareti beige, parquet scuro, una porta singola, una porta nera e pavimento marrone
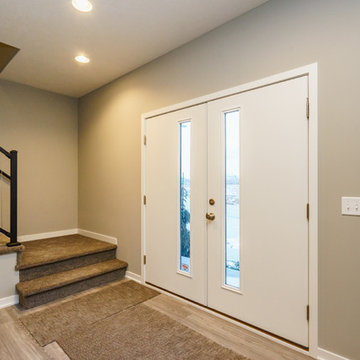
Mark Graves
Ispirazione per una porta d'ingresso minimalista di medie dimensioni con pareti grigie, pavimento in vinile, una porta a due ante, una porta nera e pavimento grigio
Ispirazione per una porta d'ingresso minimalista di medie dimensioni con pareti grigie, pavimento in vinile, una porta a due ante, una porta nera e pavimento grigio
803 Foto di ingressi e corridoi beige con una porta nera
5
