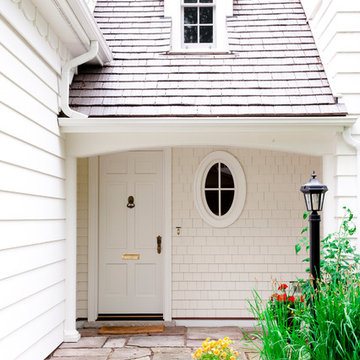2.648 Foto di ingressi e corridoi beige con una porta bianca
Filtra anche per:
Budget
Ordina per:Popolari oggi
141 - 160 di 2.648 foto
1 di 3
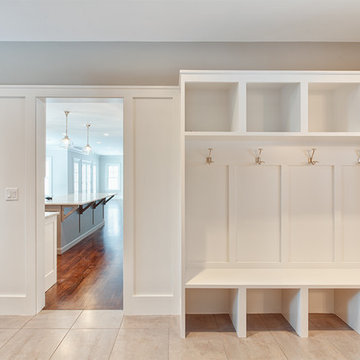
Immagine di un grande ingresso con anticamera chic con pareti bianche, parquet chiaro, una porta bianca e pavimento marrone
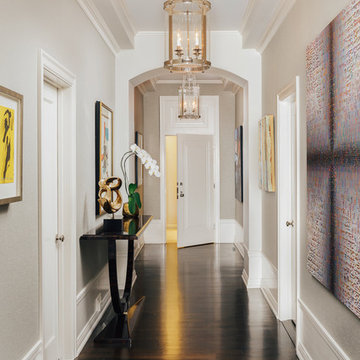
Hall with our custom designed Art Deco Console
Foto di un corridoio chic di medie dimensioni con pareti beige, parquet scuro, pavimento marrone, una porta singola e una porta bianca
Foto di un corridoio chic di medie dimensioni con pareti beige, parquet scuro, pavimento marrone, una porta singola e una porta bianca
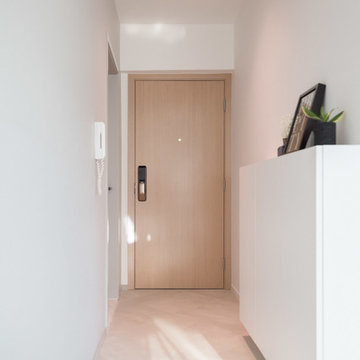
Immagine di un piccolo ingresso minimal con pareti grigie, pavimento con piastrelle in ceramica, una porta bianca e pavimento bianco
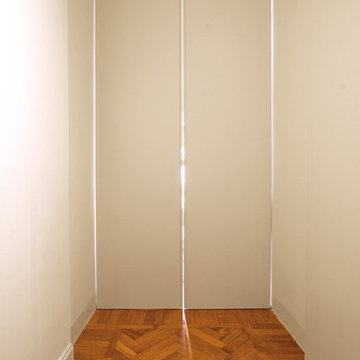
Esempio di un ingresso minimalista di medie dimensioni con pareti bianche, pavimento in legno massello medio, una porta a pivot, una porta bianca e pavimento marrone
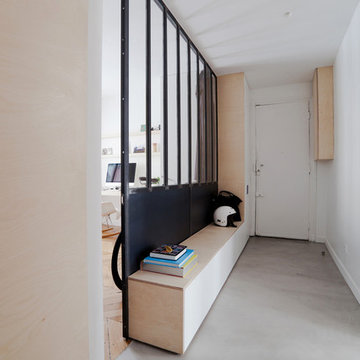
Photo : BCDF Studio
Esempio di un corridoio contemporaneo di medie dimensioni con pareti bianche, pavimento in cemento, una porta singola, una porta bianca e pavimento grigio
Esempio di un corridoio contemporaneo di medie dimensioni con pareti bianche, pavimento in cemento, una porta singola, una porta bianca e pavimento grigio
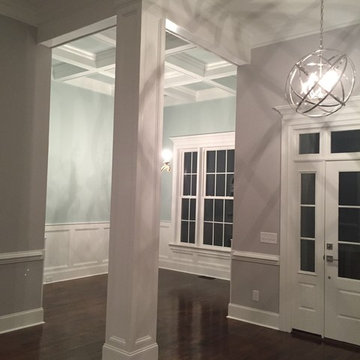
Ispirazione per un ingresso classico di medie dimensioni con pareti grigie, parquet scuro, una porta singola e una porta bianca
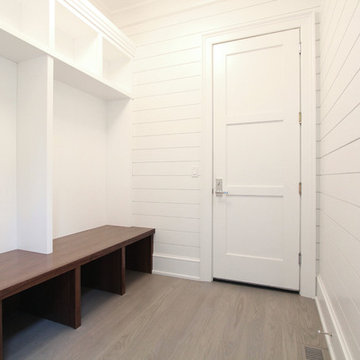
Ispirazione per un piccolo ingresso con anticamera stile marino con pareti bianche, pavimento in legno massello medio, una porta bianca, pavimento marrone e una porta singola
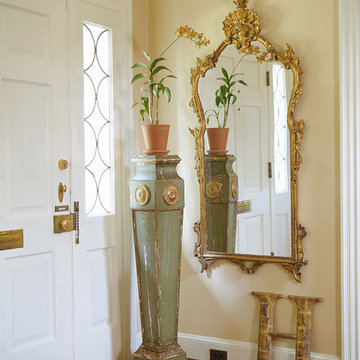
Ispirazione per un ingresso o corridoio classico con una porta bianca
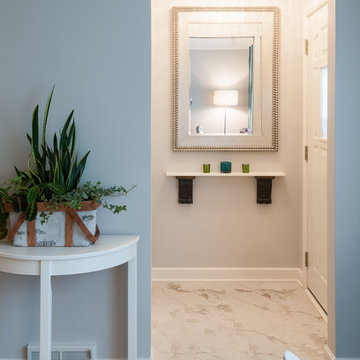
Photography by Designer Viewpoint
www.designerviewpoint3.com
Immagine di un piccolo ingresso classico con pareti grigie, pavimento in vinile, una porta singola e una porta bianca
Immagine di un piccolo ingresso classico con pareti grigie, pavimento in vinile, una porta singola e una porta bianca
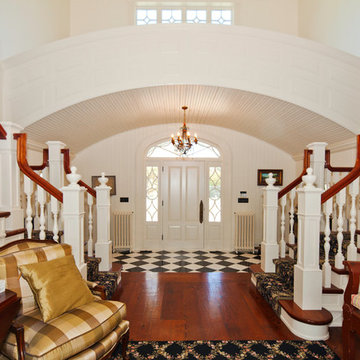
Robert Cooper
Esempio di un ingresso chic con pareti bianche, parquet scuro, una porta singola e una porta bianca
Esempio di un ingresso chic con pareti bianche, parquet scuro, una porta singola e una porta bianca
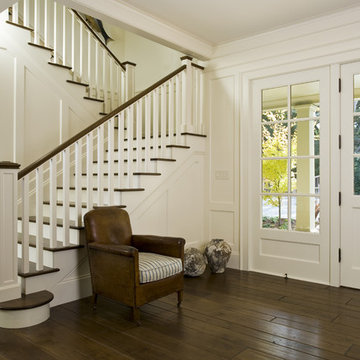
Immagine di un ingresso chic con pareti bianche, parquet scuro, una porta singola, una porta bianca e pavimento marrone
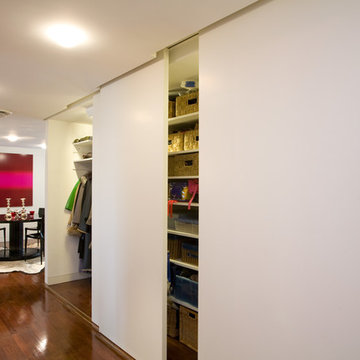
Idee per un ingresso moderno di medie dimensioni con pareti bianche, parquet scuro, una porta singola, una porta bianca e pavimento marrone
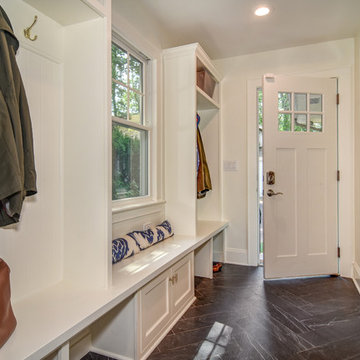
This first floor remodel and addition made use of an underutilized front room to create a larger dining room open to the kitchen. A small rear addition was built to provide a new entry and mudroom as well as a relocated powder room. AMA Contracting, Tom Iapicco Cabinets, In House photography.
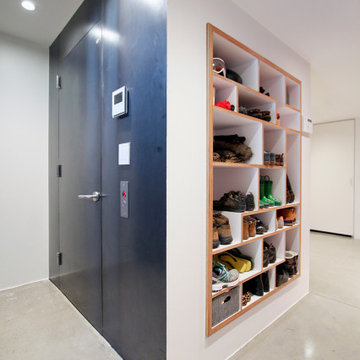
Mudroom Cubbies from Baltic Birch Plywood and White Laminate
Idee per un ingresso con anticamera moderno di medie dimensioni con pareti bianche, pavimento in cemento, una porta singola e una porta bianca
Idee per un ingresso con anticamera moderno di medie dimensioni con pareti bianche, pavimento in cemento, una porta singola e una porta bianca
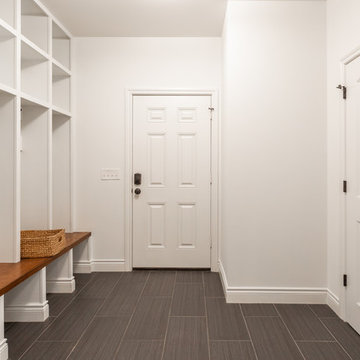
Foto di un ingresso con anticamera classico di medie dimensioni con pareti bianche, pavimento in gres porcellanato, una porta singola, una porta bianca e pavimento grigio
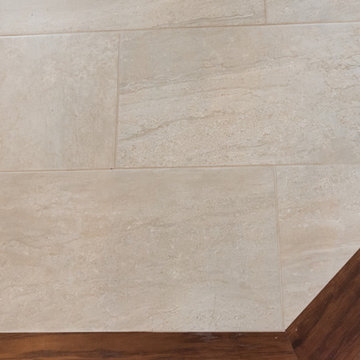
A good suggestion for an entryway from a front door is to tile it. This will endure that most of the moisture that may come from muddy or snowy shoes and therefore adding an extra layer of protection for the beautiful wood flooring.
Photo Credit: Kaitlin Brown
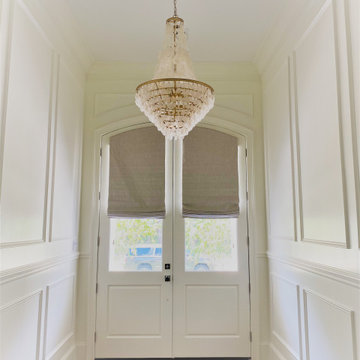
custom hardware, shades and drapery
Foto di un ingresso o corridoio classico con pareti bianche, parquet chiaro, una porta a due ante, una porta bianca e boiserie
Foto di un ingresso o corridoio classico con pareti bianche, parquet chiaro, una porta a due ante, una porta bianca e boiserie
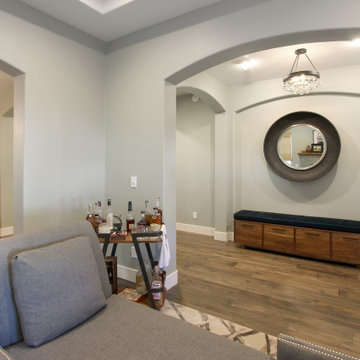
Like many projects, this one started with a simple wish from a client: turn an unused butler’s pantry between the dining room and kitchen into a fully functioning, climate-controlled wine room for his extensive collection of valuable vintages. But like many projects, the wine room is connected to the dining room which is connected to the sitting room which is connected to the entry. When you touch one room, it only makes sense to reinvigorate them all. We overhauled the entire ground floor of this lovely home.
For the wine room, I worked with Vintage Cellars in Southern California to create custom wine storage embedded with LED lighting to spotlight very special bottles. The walls are in a burgundy tone and the floors are porcelain tiles that look as if they came from an old wine cave in Tuscany. A bubble light chandelier alludes to sparkling varietals.
But as mentioned, the rest of the house came along for the ride. Since we were adding a climate-controlled wine room, the brief was to turn the rest of the house into a space that would rival any hot-spot winery in Napa.
After choosing new flooring and a new hue for the walls, the entry became a destination in itself with a huge concave metal mirror and custom bench. We knocked out a half wall that awkwardly separated the sitting room from the dining room so that after-dinner drinks could flow to the fireplace surrounded by stainless steel pebbles; and we outfitted the dining room with a new chandelier. We chose all new furniture for all spaces.
The kitchen received the least amount of work but ended up being completely transformed anyhow. At first our plan was to tear everything out, but we soon realized that the cabinetry was in good shape and only needed the dated honey pine color painted over with a cream white. We also played with the idea of changing the counter tops, but once the cabinetry changed color, the granite stood out beautifully. The final change was the removal of a pot rack over the island in favor of design-forward iron pendants.
Photo by: Genia Barnes
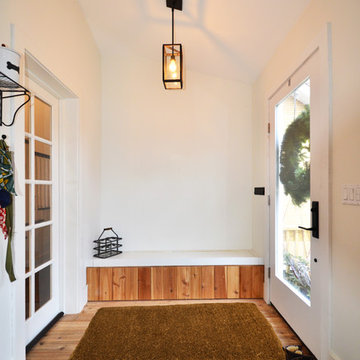
Foto di un ingresso con anticamera country di medie dimensioni con pareti bianche, parquet chiaro, una porta a pivot, una porta bianca e pavimento marrone
2.648 Foto di ingressi e corridoi beige con una porta bianca
8
