2.660 Foto di ingressi e corridoi beige con una porta bianca
Filtra anche per:
Budget
Ordina per:Popolari oggi
201 - 220 di 2.660 foto
1 di 3
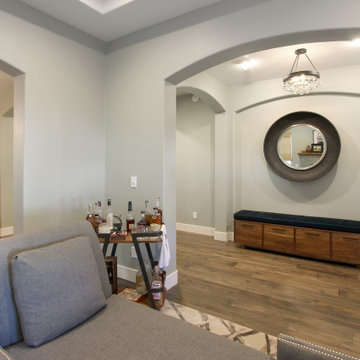
Like many projects, this one started with a simple wish from a client: turn an unused butler’s pantry between the dining room and kitchen into a fully functioning, climate-controlled wine room for his extensive collection of valuable vintages. But like many projects, the wine room is connected to the dining room which is connected to the sitting room which is connected to the entry. When you touch one room, it only makes sense to reinvigorate them all. We overhauled the entire ground floor of this lovely home.
For the wine room, I worked with Vintage Cellars in Southern California to create custom wine storage embedded with LED lighting to spotlight very special bottles. The walls are in a burgundy tone and the floors are porcelain tiles that look as if they came from an old wine cave in Tuscany. A bubble light chandelier alludes to sparkling varietals.
But as mentioned, the rest of the house came along for the ride. Since we were adding a climate-controlled wine room, the brief was to turn the rest of the house into a space that would rival any hot-spot winery in Napa.
After choosing new flooring and a new hue for the walls, the entry became a destination in itself with a huge concave metal mirror and custom bench. We knocked out a half wall that awkwardly separated the sitting room from the dining room so that after-dinner drinks could flow to the fireplace surrounded by stainless steel pebbles; and we outfitted the dining room with a new chandelier. We chose all new furniture for all spaces.
The kitchen received the least amount of work but ended up being completely transformed anyhow. At first our plan was to tear everything out, but we soon realized that the cabinetry was in good shape and only needed the dated honey pine color painted over with a cream white. We also played with the idea of changing the counter tops, but once the cabinetry changed color, the granite stood out beautifully. The final change was the removal of a pot rack over the island in favor of design-forward iron pendants.
Photo by: Genia Barnes
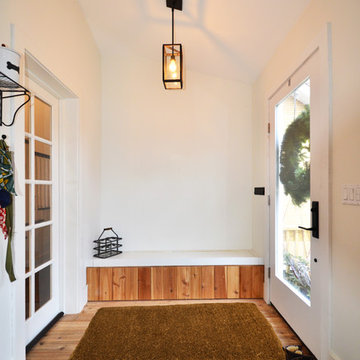
Foto di un ingresso con anticamera country di medie dimensioni con pareti bianche, parquet chiaro, una porta a pivot, una porta bianca e pavimento marrone
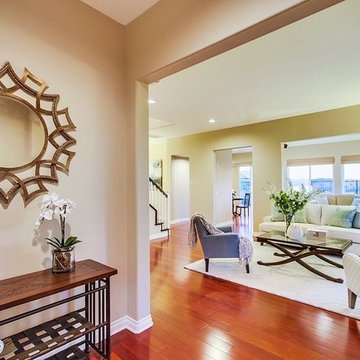
Rancho Photos
Immagine di un grande ingresso con vestibolo tradizionale con pareti beige, pavimento in legno massello medio, una porta singola e una porta bianca
Immagine di un grande ingresso con vestibolo tradizionale con pareti beige, pavimento in legno massello medio, una porta singola e una porta bianca
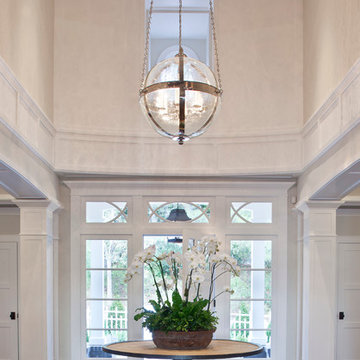
Foto di un grande ingresso classico con pareti bianche, parquet scuro, una porta singola e una porta bianca
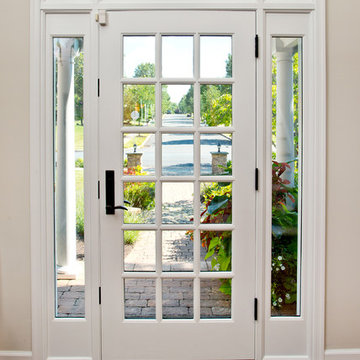
Hub Wilson Photography, Allentown, PA
Ispirazione per una grande porta d'ingresso tradizionale con pareti bianche, pavimento in legno massello medio, una porta singola e una porta bianca
Ispirazione per una grande porta d'ingresso tradizionale con pareti bianche, pavimento in legno massello medio, una porta singola e una porta bianca

The open porch on the front door.
Foto di un grande ingresso o corridoio country con pavimento in pietra calcarea, una porta singola, una porta bianca, pavimento bianco e soffitto in legno
Foto di un grande ingresso o corridoio country con pavimento in pietra calcarea, una porta singola, una porta bianca, pavimento bianco e soffitto in legno
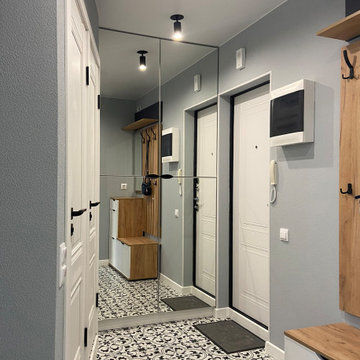
Idee per una porta d'ingresso contemporanea con pareti grigie, pavimento con piastrelle in ceramica, una porta singola e una porta bianca

Immagine di un corridoio chic di medie dimensioni con pareti bianche, parquet scuro, una porta singola, una porta bianca e pavimento marrone

Ispirazione per un piccolo ingresso con anticamera chic con pareti bianche, pavimento in pietra calcarea, una porta singola, una porta bianca e pavimento beige
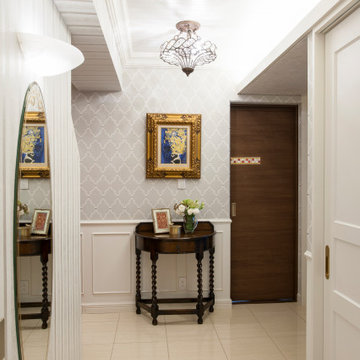
イギリスの壁紙と、新しく白いエレガンスな腰壁を造作、ホールにはスーツケースも入る大きなシューズクローゼットを備えた、美しいエントランスホール
Ispirazione per un corridoio vittoriano di medie dimensioni con pareti bianche, pavimento in gres porcellanato, una porta bianca e pavimento beige
Ispirazione per un corridoio vittoriano di medie dimensioni con pareti bianche, pavimento in gres porcellanato, una porta bianca e pavimento beige

Vue sur l'entrée
Esempio di un corridoio chic con pareti verdi, pavimento in legno massello medio, una porta singola, una porta bianca e pavimento marrone
Esempio di un corridoio chic con pareti verdi, pavimento in legno massello medio, una porta singola, una porta bianca e pavimento marrone
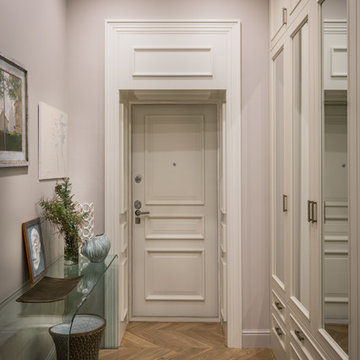
Ispirazione per un corridoio chic con pavimento in legno massello medio, una porta singola, una porta bianca, pavimento marrone e pareti grigie
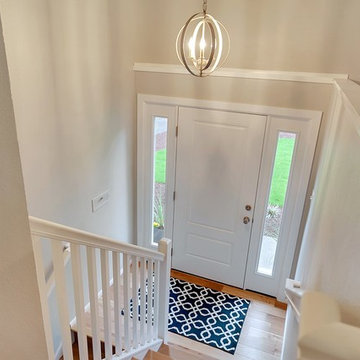
This previously dated entryway required a lot of work! We replaced the staircase rail and installed hardwood throughout. A new front door with dual sidelights added more light to this previously dark entry.
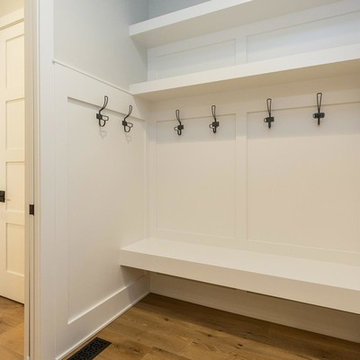
Esempio di un ingresso con anticamera classico di medie dimensioni con pareti grigie, parquet chiaro, una porta singola e una porta bianca
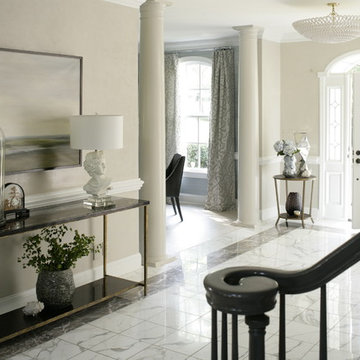
How to help a young couple who loved the location and bones of a traditional home, but wanted a decisive shift in its decor and vibe to modern luxe? Begin by pulling down the 2-story walls of oak paneling, heavy fireplace mantle, and scraping out the dimly lit kitchen. Opening the kitchen into the family room and reworking the architecture of the space was the solution to creating the fresh feeling we were after.
Photos by John Bessler
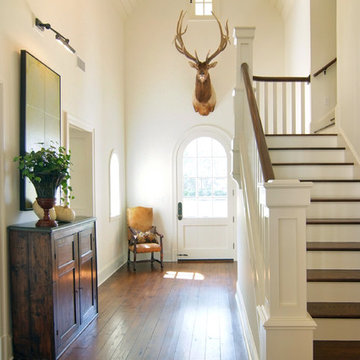
Don Kadair
Idee per un ingresso chic con pareti beige, parquet scuro, una porta singola e una porta bianca
Idee per un ingresso chic con pareti beige, parquet scuro, una porta singola e una porta bianca
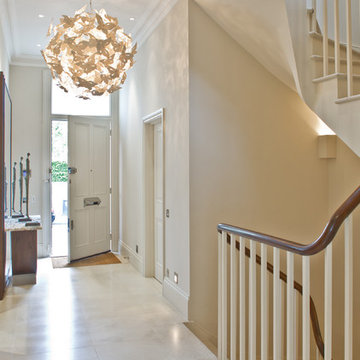
George Sharman
Ispirazione per un ingresso o corridoio tradizionale con una porta bianca e pavimento bianco
Ispirazione per un ingresso o corridoio tradizionale con una porta bianca e pavimento bianco

Immagine di un piccolo ingresso con anticamera design con pavimento in gres porcellanato, una porta singola, una porta bianca e pavimento grigio

Foto di un ingresso tradizionale con pareti grigie, pavimento in legno massello medio, una porta bianca, pavimento marrone e una porta a pivot
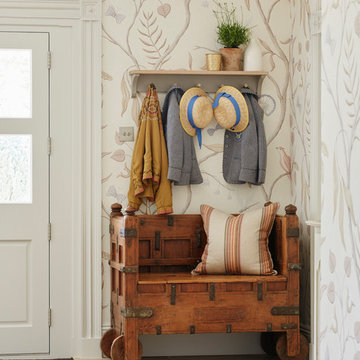
The Old Farmhouse Entrance
Immagine di un ingresso country con pareti beige, una porta bianca e pavimento beige
Immagine di un ingresso country con pareti beige, una porta bianca e pavimento beige
2.660 Foto di ingressi e corridoi beige con una porta bianca
11