410 Foto di ingressi e corridoi beige con pavimento in vinile
Filtra anche per:
Budget
Ordina per:Popolari oggi
21 - 40 di 410 foto
1 di 3
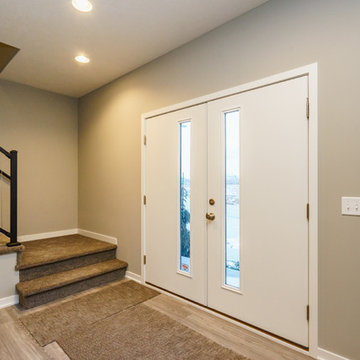
Mark Graves
Ispirazione per una porta d'ingresso minimalista di medie dimensioni con pareti grigie, pavimento in vinile, una porta a due ante, una porta nera e pavimento grigio
Ispirazione per una porta d'ingresso minimalista di medie dimensioni con pareti grigie, pavimento in vinile, una porta a due ante, una porta nera e pavimento grigio
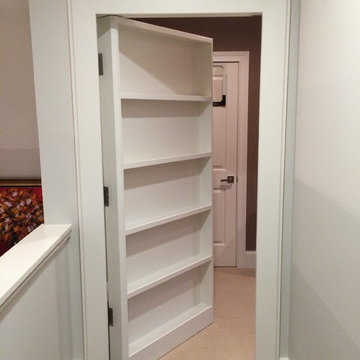
Steve Gray Renovations
Idee per un ingresso o corridoio tradizionale di medie dimensioni con pareti bianche, pavimento in vinile e pavimento marrone
Idee per un ingresso o corridoio tradizionale di medie dimensioni con pareti bianche, pavimento in vinile e pavimento marrone
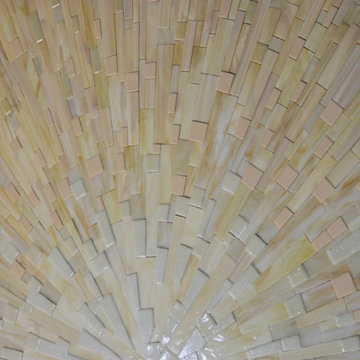
This mosaic measures 32" x 132" and is installed in the lobby of the new medical center on the Ellsworth Air Force Base in South Dakota.
Original painting by Gary Hartenhoff: http://garyhartenhoff.com/
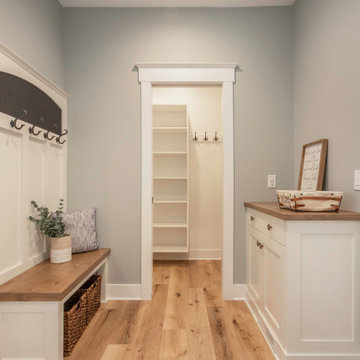
Garage entry with drop zone, bench with hooks, and a walk-in closet
Foto di un ingresso con anticamera classico con pareti grigie, pavimento in vinile, una porta singola e una porta bianca
Foto di un ingresso con anticamera classico con pareti grigie, pavimento in vinile, una porta singola e una porta bianca
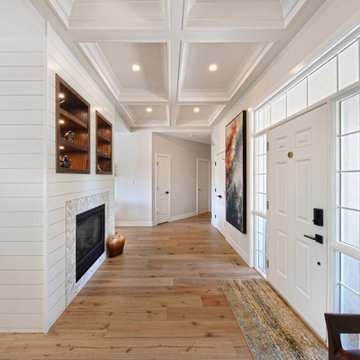
This is our very first Four Elements remodel show home! We started with a basic spec-level early 2000s walk-out bungalow, and transformed the interior into a beautiful modern farmhouse style living space with many custom features. The floor plan was also altered in a few key areas to improve livability and create more of an open-concept feel. Check out the shiplap ceilings with Douglas fir faux beams in the kitchen, dining room, and master bedroom. And a new coffered ceiling in the front entry contrasts beautifully with the custom wood shelving above the double-sided fireplace. Highlights in the lower level include a unique under-stairs custom wine & whiskey bar and a new home gym with a glass wall view into the main recreation area.
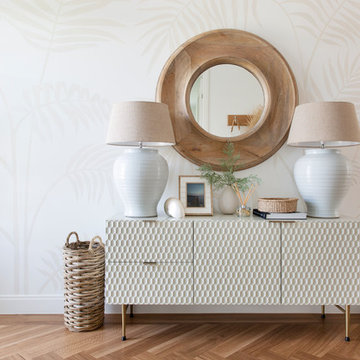
Donna Guyler Design
Esempio di un grande ingresso stile marino con pareti bianche, pavimento in vinile, una porta singola, una porta nera e pavimento marrone
Esempio di un grande ingresso stile marino con pareti bianche, pavimento in vinile, una porta singola, una porta nera e pavimento marrone
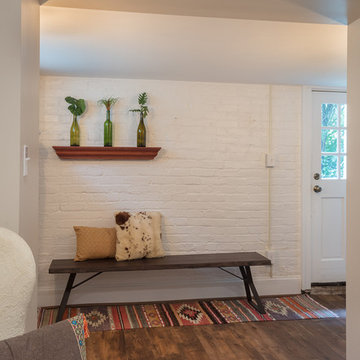
John Tsantes
Idee per una piccola porta d'ingresso eclettica con pareti bianche, pavimento in vinile, una porta singola, una porta bianca e pavimento marrone
Idee per una piccola porta d'ingresso eclettica con pareti bianche, pavimento in vinile, una porta singola, una porta bianca e pavimento marrone
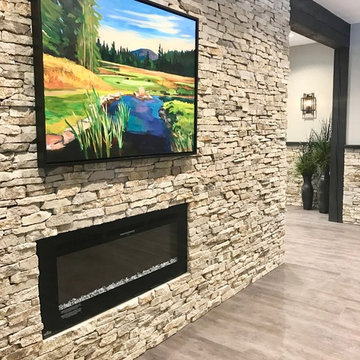
Esempio di un grande ingresso o corridoio con pareti beige, pavimento in vinile e pavimento marrone
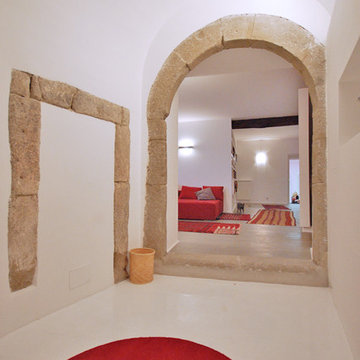
Foto di un ingresso con vestibolo eclettico di medie dimensioni con pareti bianche, pavimento in vinile e una porta singola
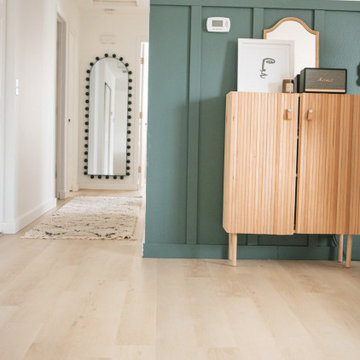
Crisp tones of maple and birch. The micro bevels give the appearance of smooth transitions and seamless install. Available in Signature, which has enhanced bevels and longer/wider planks.
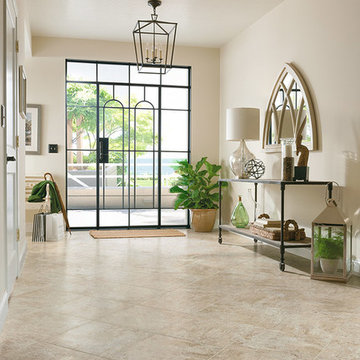
Armstrong Alterna Artisan Forge Golden Glaze
Foto di un ingresso o corridoio classico con pareti bianche e pavimento in vinile
Foto di un ingresso o corridoio classico con pareti bianche e pavimento in vinile
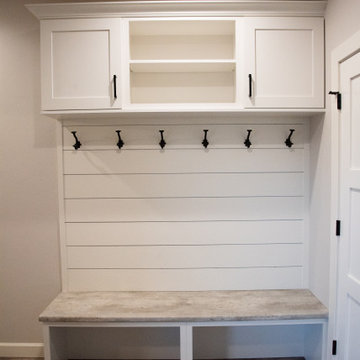
Black windows contrast well with the white painted trim! An open layout into the main living area make for a beautiful entrance into this home. The railing was custom made per the customer's request.
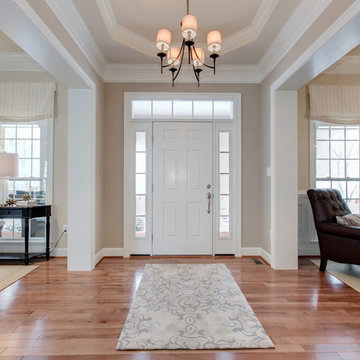
Esempio di un ingresso tradizionale di medie dimensioni con pareti beige, pavimento in vinile, una porta singola e una porta bianca
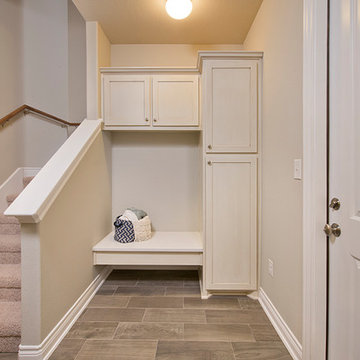
The Wimberley provides a beautifully designed open living space. The elegant master suite has his and her closets and an oversized master shower. The two other spacious bedrooms share a Jack and Jill bathroom with separate vanities. The great room features soaring cathedral ceilings with wood truss beams and flows into the kitchen with an eating bar and large walk-in pantry. The Wimberley offers a two car garage that provides extra storage and leads into a large drop zone. The bonus room upstairs adds more versatile space. Tour the fully furnished Wimberley at our Boerne Design Center.
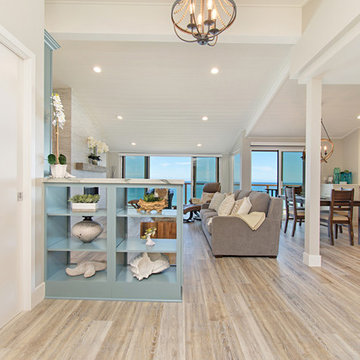
This gorgeous beach condo sits on the banks of the Pacific ocean in Solana Beach, CA. The previous design was dark, heavy and out of scale for the square footage of the space. We removed an outdated bulit in, a column that was not supporting and all the detailed trim work. We replaced it with white kitchen cabinets, continuous vinyl plank flooring and clean lines throughout. The entry was created by pulling the lower portion of the bookcases out past the wall to create a foyer. The shelves are open to both sides so the immediate view of the ocean is not obstructed. New patio sliders now open in the center to continue the view. The shiplap ceiling was updated with a fresh coat of paint and smaller LED can lights. The bookcases are the inspiration color for the entire design. Sea glass green, the color of the ocean, is sprinkled throughout the home. The fireplace is now a sleek contemporary feel with a tile surround. The mantel is made from old barn wood. A very special slab of quartzite was used for the bookcase counter, dining room serving ledge and a shelf in the laundry room. The kitchen is now white and bright with glass tile that reflects the colors of the water. The hood and floating shelves have a weathered finish to reflect drift wood. The laundry room received a face lift starting with new moldings on the door, fresh paint, a rustic cabinet and a stone shelf. The guest bathroom has new white tile with a beachy mosaic design and a fresh coat of paint on the vanity. New hardware, sinks, faucets, mirrors and lights finish off the design. The master bathroom used to be open to the bedroom. We added a wall with a barn door for privacy. The shower has been opened up with a beautiful pebble tile water fall. The pebbles are repeated on the vanity with a natural edge finish. The vanity received a fresh paint job, new hardware, faucets, sinks, mirrors and lights. The guest bedroom has a custom double bunk with reading lamps for the kiddos. This space now reflects the community it is in, and we have brought the beach inside.
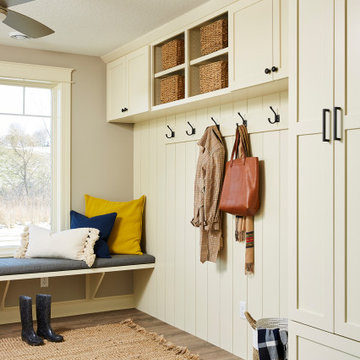
Lower level mudroom off the bar to drop all the gear after skating on the pond in the winter!
Immagine di un grande ingresso o corridoio chic con pareti grigie, pavimento in vinile e pavimento marrone
Immagine di un grande ingresso o corridoio chic con pareti grigie, pavimento in vinile e pavimento marrone
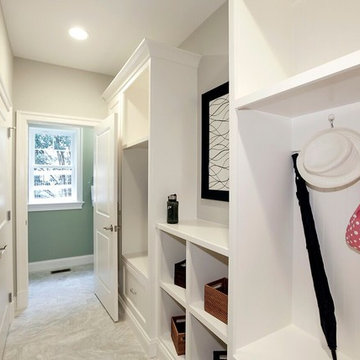
Foto di un ingresso con anticamera tradizionale di medie dimensioni con pareti grigie, pavimento in vinile, una porta singola e una porta bianca
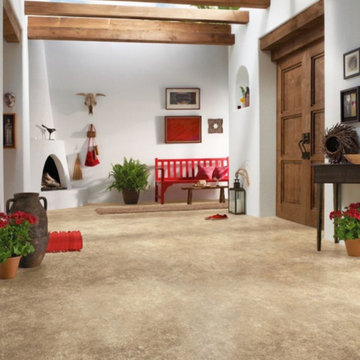
Ispirazione per un grande ingresso classico con pareti bianche, pavimento in vinile, una porta a due ante e una porta in legno bruno
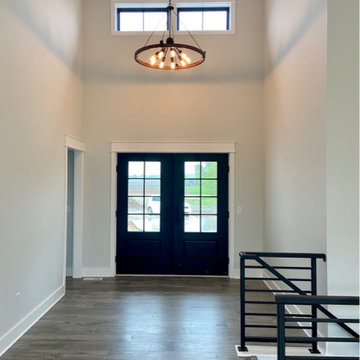
Immagine di un ingresso american style di medie dimensioni con pavimento in vinile, una porta a due ante, una porta in legno scuro e soffitto a volta
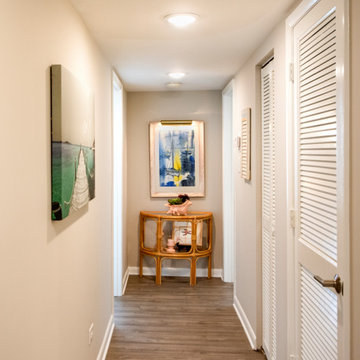
Esempio di un ingresso o corridoio costiero con pareti grigie e pavimento in vinile
410 Foto di ingressi e corridoi beige con pavimento in vinile
2