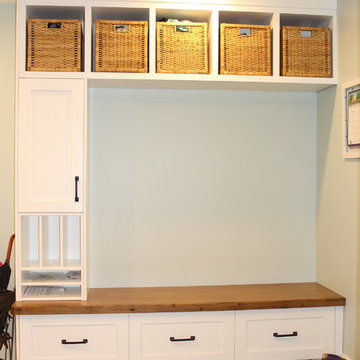410 Foto di ingressi e corridoi beige con pavimento in vinile
Filtra anche per:
Budget
Ordina per:Popolari oggi
141 - 160 di 410 foto
1 di 3
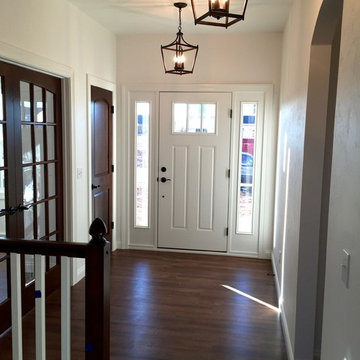
Immagine di un ingresso chic di medie dimensioni con pareti bianche, pavimento in vinile, una porta singola e una porta bianca
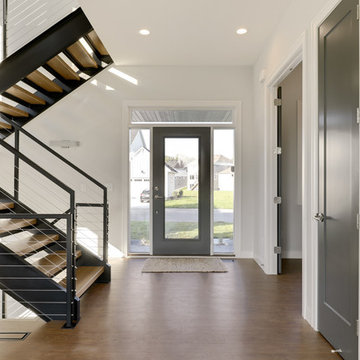
Ispirazione per una grande porta d'ingresso minimalista con pareti grigie, pavimento in vinile, una porta singola, una porta grigia e pavimento marrone
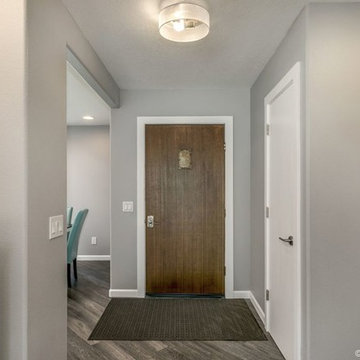
Foto di un ingresso moderno con pareti grigie, pavimento in vinile, una porta singola, una porta in legno bruno e pavimento grigio
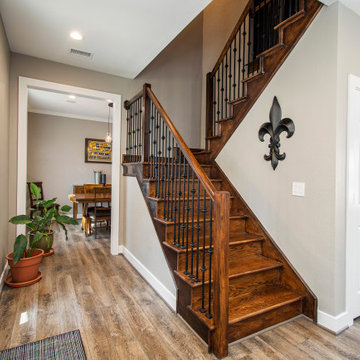
Our clients wanted to increase the size of their kitchen, which was small, in comparison to the overall size of the home. They wanted a more open livable space for the family to be able to hang out downstairs. They wanted to remove the walls downstairs in the front formal living and den making them a new large den/entering room. They also wanted to remove the powder and laundry room from the center of the kitchen, giving them more functional space in the kitchen that was completely opened up to their den. The addition was planned to be one story with a bedroom/game room (flex space), laundry room, bathroom (to serve as the on-suite to the bedroom and pool bath), and storage closet. They also wanted a larger sliding door leading out to the pool.
We demoed the entire kitchen, including the laundry room and powder bath that were in the center! The wall between the den and formal living was removed, completely opening up that space to the entry of the house. A small space was separated out from the main den area, creating a flex space for them to become a home office, sitting area, or reading nook. A beautiful fireplace was added, surrounded with slate ledger, flanked with built-in bookcases creating a focal point to the den. Behind this main open living area, is the addition. When the addition is not being utilized as a guest room, it serves as a game room for their two young boys. There is a large closet in there great for toys or additional storage. A full bath was added, which is connected to the bedroom, but also opens to the hallway so that it can be used for the pool bath.
The new laundry room is a dream come true! Not only does it have room for cabinets, but it also has space for a much-needed extra refrigerator. There is also a closet inside the laundry room for additional storage. This first-floor addition has greatly enhanced the functionality of this family’s daily lives. Previously, there was essentially only one small space for them to hang out downstairs, making it impossible for more than one conversation to be had. Now, the kids can be playing air hockey, video games, or roughhousing in the game room, while the adults can be enjoying TV in the den or cooking in the kitchen, without interruption! While living through a remodel might not be easy, the outcome definitely outweighs the struggles throughout the process.
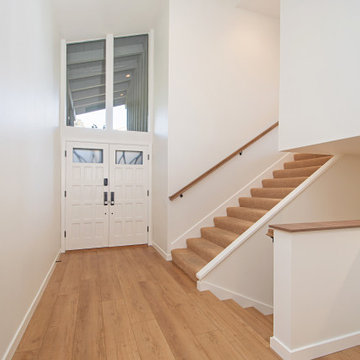
Esempio di un ingresso classico di medie dimensioni con pareti bianche, pavimento in vinile, una porta a due ante, una porta bianca, pavimento beige e soffitto a volta
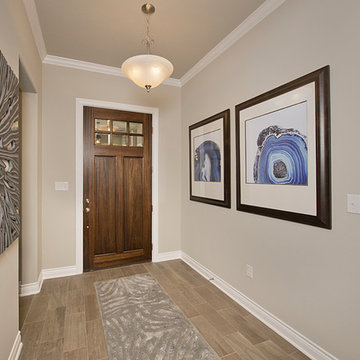
The Wimberley provides a beautifully designed open living space. The elegant master suite has his and her closets and an oversized master shower. The two other spacious bedrooms share a Jack and Jill bathroom with separate vanities. The great room features soaring cathedral ceilings with wood truss beams and flows into the kitchen with an eating bar and large walk-in pantry. The Wimberley offers a two car garage that provides extra storage and leads into a large drop zone. The bonus room upstairs adds more versatile space. Tour the fully furnished Wimberley at our Boerne Design Center.
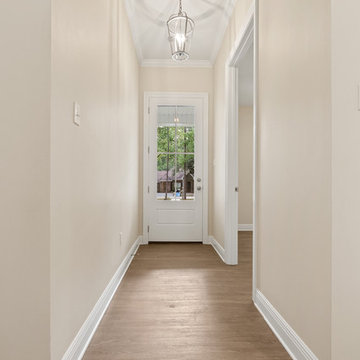
Foto di un ingresso o corridoio tradizionale con pareti beige, pavimento in vinile, una porta singola, una porta bianca e pavimento marrone
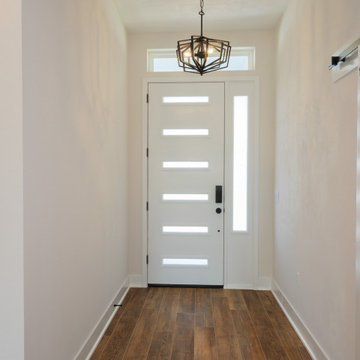
Grayton Modern Farmhouse
Foto di un ingresso design con pareti bianche, una porta singola, una porta in vetro, pavimento in vinile e pavimento multicolore
Foto di un ingresso design con pareti bianche, una porta singola, una porta in vetro, pavimento in vinile e pavimento multicolore
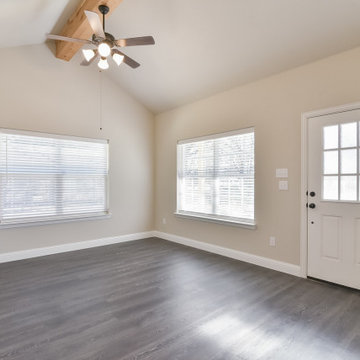
Esempio di una piccola porta d'ingresso country con pareti grigie, pavimento in vinile, una porta singola, una porta bianca e pavimento grigio
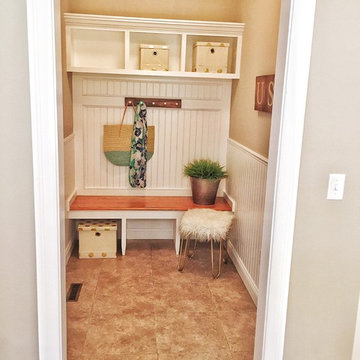
Arlington Plan - Open Entry Foyer with transom opening to the formal living room.
Esempio di un ingresso chic di medie dimensioni con pareti grigie e pavimento in vinile
Esempio di un ingresso chic di medie dimensioni con pareti grigie e pavimento in vinile
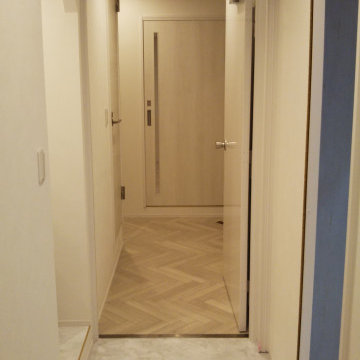
奥の廊下はフロアタイルをヘリンボーン調にしました。
張り手の手間がかなりかかります。
手前は鏡面の石目調フロアタイルで床見切りは、ゴールドのアルミ材を使用。
Immagine di un ingresso o corridoio di medie dimensioni con pareti bianche, pavimento in vinile e pavimento bianco
Immagine di un ingresso o corridoio di medie dimensioni con pareti bianche, pavimento in vinile e pavimento bianco
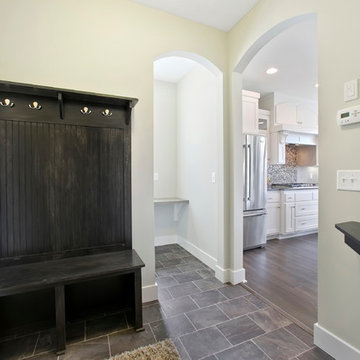
TJB Homes - Project 40218
Ispirazione per un ingresso o corridoio tradizionale con pareti grigie e pavimento in vinile
Ispirazione per un ingresso o corridoio tradizionale con pareti grigie e pavimento in vinile
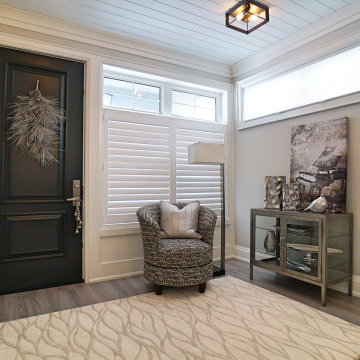
Foto di un ingresso minimal di medie dimensioni con pareti grigie, pavimento in vinile, una porta singola, una porta nera e pavimento grigio
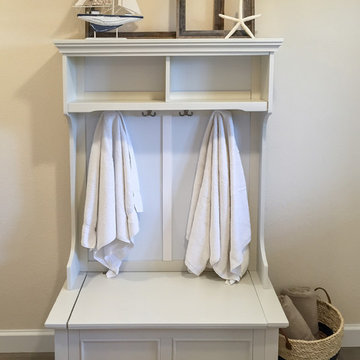
Photo retouching by Melissa Mattingly
Ispirazione per un ingresso con anticamera stile marinaro di medie dimensioni con pareti beige, pavimento in vinile e una porta bianca
Ispirazione per un ingresso con anticamera stile marinaro di medie dimensioni con pareti beige, pavimento in vinile e una porta bianca
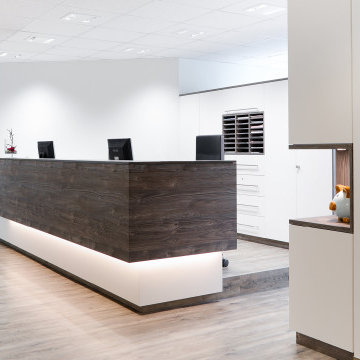
Frisches Erscheinungsbild einer pneumologischen Arztpraxis. Wert wurde auf einen zeitlosen und freundlichen Stil gelegt.
Fotografin: Stephanie Kaiser
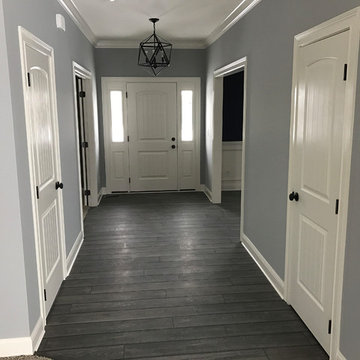
Immagine di una porta d'ingresso di medie dimensioni con pareti grigie, pavimento in vinile, una porta singola, una porta bianca e pavimento grigio
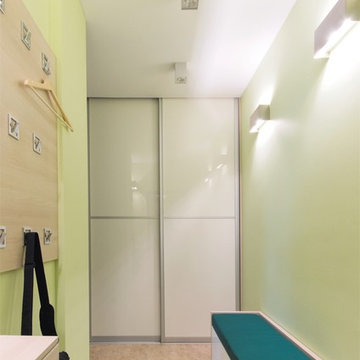
Реализованная прихожая-коридор в квартире для семьи из 4-х человек.
Полностью перепланировав коридор и немного уменьшив одну из спален, мы получили обособленную зону прихожей и просторную двустороннюю гардеробную для всей семьи (кирпичный куб в коридоре).
Эффект гладких стен достигнут благодаря выровненным стенам и финишному стеклохолсту, окрашенному водоэмульсионной краской. Фотопечать также выполнена на стеклохолсте. Двери российской фабрики, для экономии пространства часть из которых в системах-пенал. Облицовка гардеробной бетонными кирпичиками с угловыми элементами для большей достоверности. Вся мебель на заказ по индивидуальным эскизам. На полу мы постелили кварц-виниловую клеевую плитку.
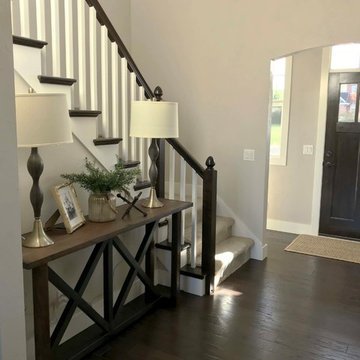
Immagine di una porta d'ingresso stile americano di medie dimensioni con pareti beige, pavimento in vinile, una porta singola, una porta in legno scuro e pavimento marrone
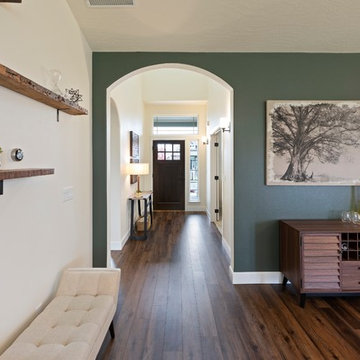
Grand entry, open to dormer above. Double door entry to the office off the entryway.
Foto di una porta d'ingresso minimalista di medie dimensioni con pareti bianche, pavimento in vinile, una porta singola, una porta in legno scuro e pavimento marrone
Foto di una porta d'ingresso minimalista di medie dimensioni con pareti bianche, pavimento in vinile, una porta singola, una porta in legno scuro e pavimento marrone
410 Foto di ingressi e corridoi beige con pavimento in vinile
8
