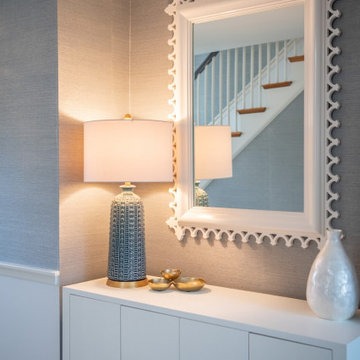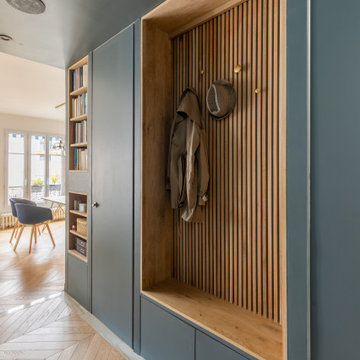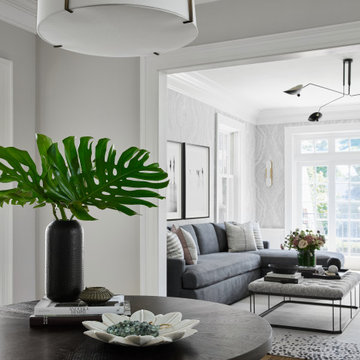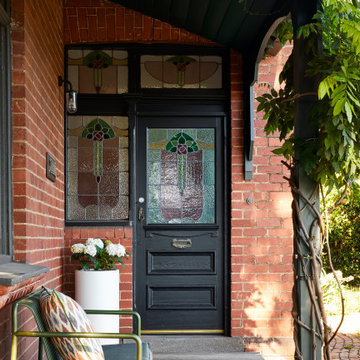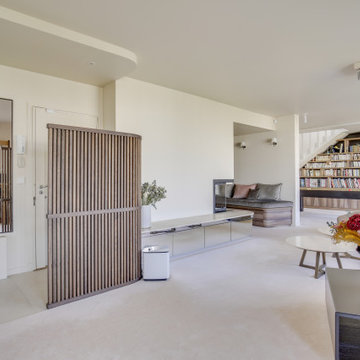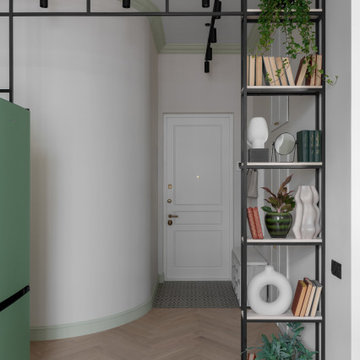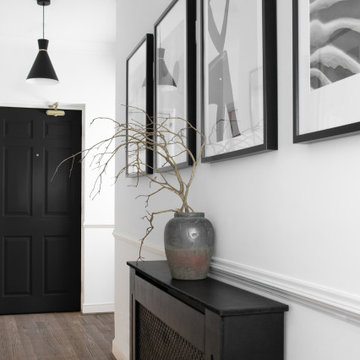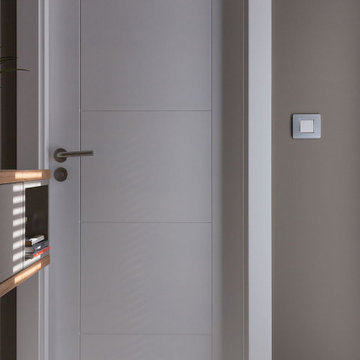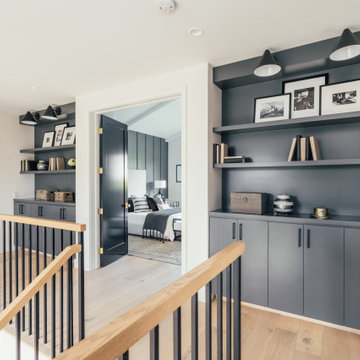91.603 Foto di ingressi e corridoi arancioni, grigi
Filtra anche per:
Budget
Ordina per:Popolari oggi
41 - 60 di 91.603 foto
1 di 3
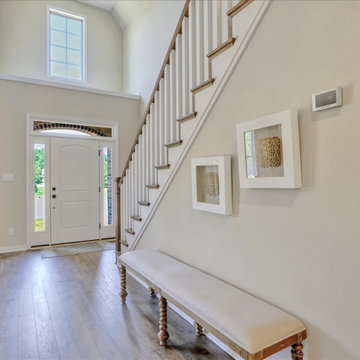
Welcome to the Monterey Home Plan by Main Street Homes! This stunning Energy Star certified two-story home offers 9-foot ceilings on the first floor, an open floor plan, four bedrooms, 2.5 bathrooms, and a two-car garage. The dining room is located off of the two-story foyer, opening to a gourmet kitchen with an island, an eat in breakfast area, and the family room. The private first floor primary bedroom is located off of the family room and offers a walk-in closet and an en suite that includes a double vanity, garden bathtub, private water closet, and shower with bench. This practical home plan includes a laundry room on the first floor, and 3 bedrooms, a bathroom, loft area, and a large bonus room or 5th bedroom on the second floor. Numerous options are available including a fireplace, screen porch, sunroom, alternate bathroom layouts, and additional primary bedrooms to personalize this home to meet the way you want to live. To create your design for a Monterey floor plan, please go visit https://www.gomsh.com/plans/two-story-home/monterey-villa-at-bel-green/ifp

Original trio of windows, with new muranti siding in the entry, and new mid-century inspired front door.
Idee per una grande porta d'ingresso moderna con pareti marroni, pavimento in cemento, una porta singola, una porta nera, pavimento grigio e pareti in legno
Idee per una grande porta d'ingresso moderna con pareti marroni, pavimento in cemento, una porta singola, una porta nera, pavimento grigio e pareti in legno

A custom dog grooming station and mudroom. Photography by Aaron Usher III.
Ispirazione per un grande ingresso con anticamera chic con pareti grigie, pavimento in ardesia, pavimento grigio e soffitto a volta
Ispirazione per un grande ingresso con anticamera chic con pareti grigie, pavimento in ardesia, pavimento grigio e soffitto a volta
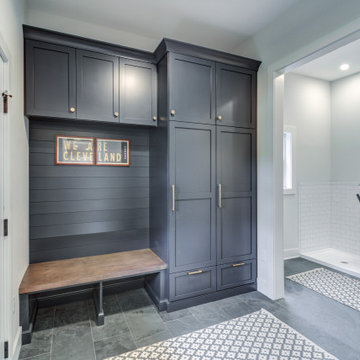
Foto di un ingresso con anticamera classico con pareti grigie, pavimento in ardesia e una porta singola
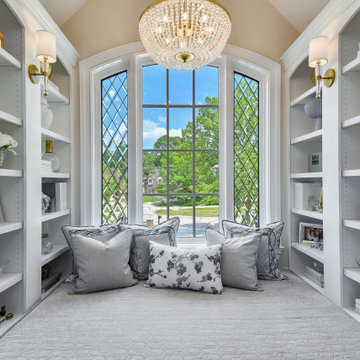
Ispirazione per un ingresso o corridoio chic di medie dimensioni con pareti bianche, parquet scuro e soffitto a volta
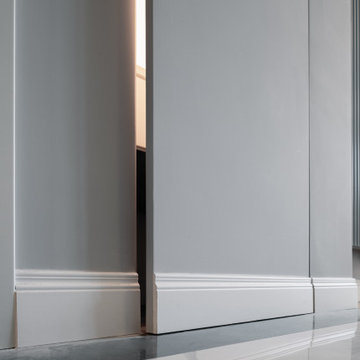
Il vano del guardaroba, all'ingresso, è nascoso da una porta a scomparsa, realizzata artigianalmente, perfettamente integrata con il muro, del quale riprende il motivo del battiscopa.
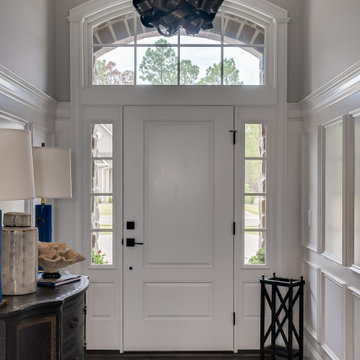
Ispirazione per un ingresso classico con pareti grigie, parquet scuro, una porta singola e una porta bianca
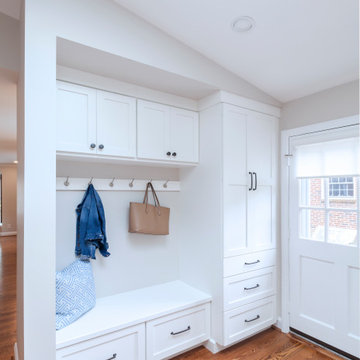
This first floor remodel included the kitchen, powder room, mudroom, laundry room, living room and office. The bright, white kitchen is accented by gray-blue island with seating for four. We removed the wall between the kitchen and dining room to create an open floor plan. A special feature is the custom-made cherry desk and white built in shelving we created in the office. Photo Credit: Linda McManus Images
Rudloff Custom Builders has won Best of Houzz for Customer Service in 2014, 2015 2016, 2017 and 2019. We also were voted Best of Design in 2016, 2017, 2018, 2019 which only 2% of professionals receive. Rudloff Custom Builders has been featured on Houzz in their Kitchen of the Week, What to Know About Using Reclaimed Wood in the Kitchen as well as included in their Bathroom WorkBook article. We are a full service, certified remodeling company that covers all of the Philadelphia suburban area. This business, like most others, developed from a friendship of young entrepreneurs who wanted to make a difference in their clients’ lives, one household at a time. This relationship between partners is much more than a friendship. Edward and Stephen Rudloff are brothers who have renovated and built custom homes together paying close attention to detail. They are carpenters by trade and understand concept and execution. Rudloff Custom Builders will provide services for you with the highest level of professionalism, quality, detail, punctuality and craftsmanship, every step of the way along our journey together.
Specializing in residential construction allows us to connect with our clients early in the design phase to ensure that every detail is captured as you imagined. One stop shopping is essentially what you will receive with Rudloff Custom Builders from design of your project to the construction of your dreams, executed by on-site project managers and skilled craftsmen. Our concept: envision our client’s ideas and make them a reality. Our mission: CREATING LIFETIME RELATIONSHIPS BUILT ON TRUST AND INTEGRITY.
Photo Credit: Linda McManus Images
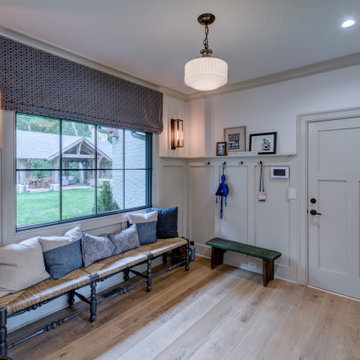
Ispirazione per un grande ingresso con anticamera con pareti multicolore, parquet chiaro, una porta singola e pavimento marrone

Foto di un grande ingresso tradizionale con pareti beige, pavimento in legno massello medio, una porta singola, una porta in legno bruno, pavimento marrone e pareti in mattoni
91.603 Foto di ingressi e corridoi arancioni, grigi
3
