698 Foto di ingressi e corridoi arancioni con pavimento in legno massello medio
Filtra anche per:
Budget
Ordina per:Popolari oggi
101 - 120 di 698 foto
1 di 3
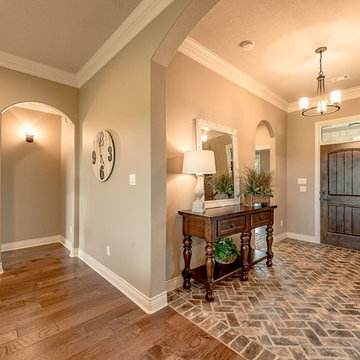
This inviting entry of Old Town Brick Pavers laid out in the Herringbone Pattern to create a visual path leading into the home. Wallking through the Cheyenne Knotty Alder Front Door with English Walnut Stain arched Openings reflect the arch on the Cheyenne Door.
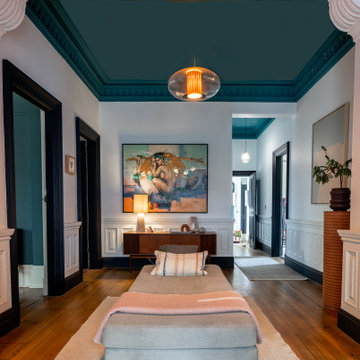
Wall Colour | Cabbage White, Farrow & Ball
Ceiling Colour | Vardo (gloss), Farrow & Ball
Woodwork Colour | Off Black, Farrow & Ball
Accessories | www.iamnomad.co.uk
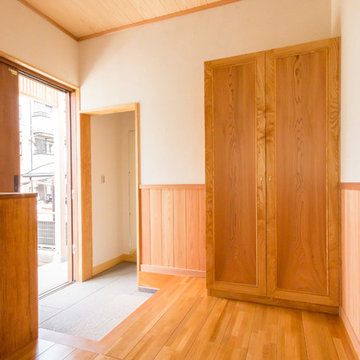
Esempio di un corridoio etnico di medie dimensioni con pareti bianche, pavimento in legno massello medio, una porta olandese, una porta in legno scuro e pavimento marrone
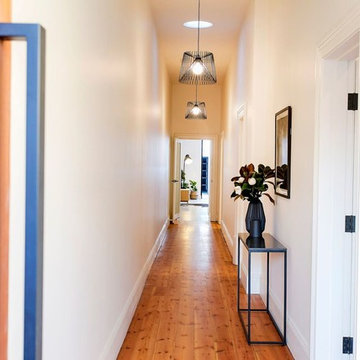
Photos: Scott Harding www.hardimage.com.au
Styling: Art Department www.artdepartmentstyling.com
Idee per un piccolo ingresso o corridoio design con pareti bianche e pavimento in legno massello medio
Idee per un piccolo ingresso o corridoio design con pareti bianche e pavimento in legno massello medio
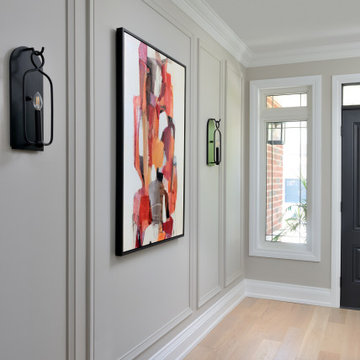
This busy family wanted to update the main floor of their two-story house. They loved the area but wanted to have a fresher contemporary feel in their home. It all started with the kitchen. We redesigned this, added a big island, and changed flooring, lighting, some furnishings, and wall decor. We also added some architectural detailing in the front hallway. They got a new look without having to move!
For more about Lumar Interiors, click here: https://www.lumarinteriors.com/
To learn more about this project, click here:
https://www.lumarinteriors.com/portfolio/upper-thornhill-renovation-decor/
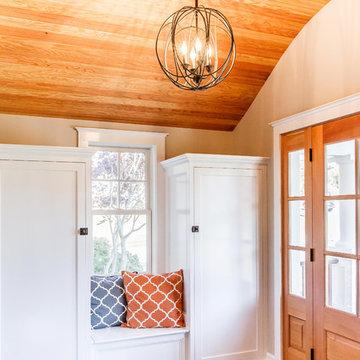
Ispirazione per un ingresso con anticamera country con pareti beige, pavimento in legno massello medio e una porta in legno bruno
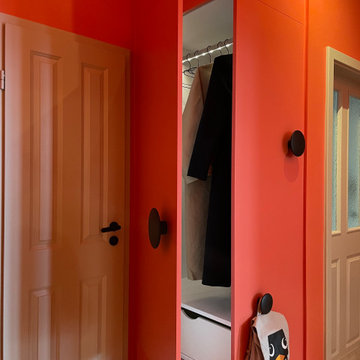
Idee per un ingresso o corridoio contemporaneo di medie dimensioni con pareti rosa, pavimento in legno massello medio e pavimento marrone
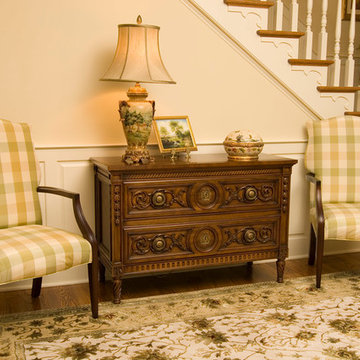
Simple yet formal large open entry with a Karges hand-carved chest flanked by two Gooseneck Chairs from Hickory Chair.
Idee per un grande ingresso classico con pareti beige, pavimento in legno massello medio, una porta singola, una porta nera e pavimento marrone
Idee per un grande ingresso classico con pareti beige, pavimento in legno massello medio, una porta singola, una porta nera e pavimento marrone
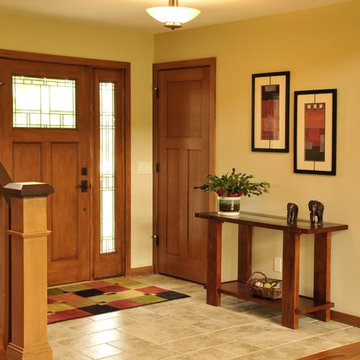
Front entry with tile flooring, mission style railing and single door with sidelites.
Hal Kearney, Photographer
Idee per un ingresso con pareti gialle, pavimento in legno massello medio, una porta singola e una porta in legno bruno
Idee per un ingresso con pareti gialle, pavimento in legno massello medio, una porta singola e una porta in legno bruno
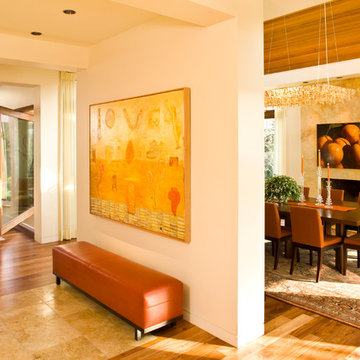
John Durrant
Idee per un ingresso o corridoio design con pareti bianche, pavimento in legno massello medio e pavimento giallo
Idee per un ingresso o corridoio design con pareti bianche, pavimento in legno massello medio e pavimento giallo
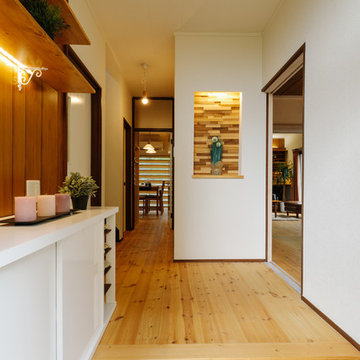
Foto di un piccolo corridoio etnico con pareti bianche, pavimento in legno massello medio, una porta singola, una porta in legno scuro e pavimento marrone
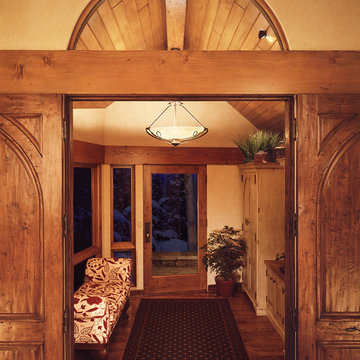
Ispirazione per un corridoio stile americano di medie dimensioni con pareti beige, pavimento in legno massello medio, una porta singola, una porta in vetro e pavimento marrone
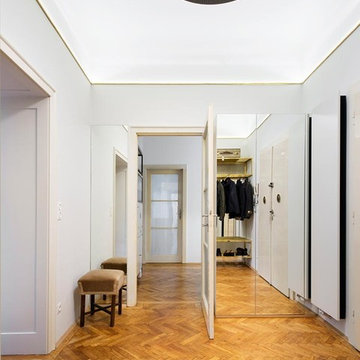
Betritt man heute die Wohnung durch das Entrée so wird einem sofort ein Gefühl von Großzügigkeit vermittelt. Denn der zentrale Eingangsraum wurde ohne große Umbauten durch einfache Maßnahmen optisch erweitert. Einerseits verlängern gegenüberliegende Spiegel den Raum in die Unendlichkeit. Andererseits sorgen die hellgrauen Wände zusammen mit der weißen zusätzlich erleuchteten Decke für eine Überhöhung des Raums.
Die Materialität von Messingknöpfen und -griffen der alten Eingangstür taucht bei den speziell für diesen Raum gestalteten Garderobenmöbeln wieder auf.
Fotograf: Sorin Morar
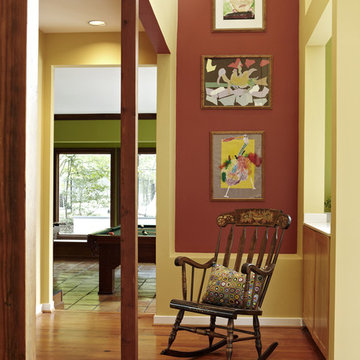
Foto di un ingresso o corridoio eclettico di medie dimensioni con pareti rosse e pavimento in legno massello medio
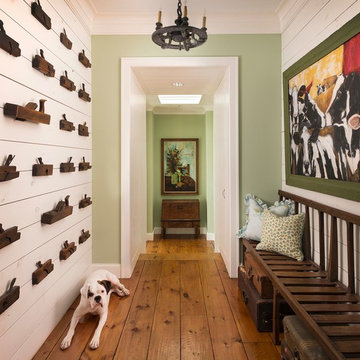
Immagine di un ingresso o corridoio country con pareti verdi e pavimento in legno massello medio

Creating a bridge between buildings at The Sea Ranch is an unusual undertaking. Though several residential, elevated walkways and a couple of residential bridges do exist, in general, the design elements of The Sea Ranch favor smaller, separate buildings. However, to make all of these buildings work for the owners and their pets, they really needed a bridge. Early on David Moulton AIA consulted The Sea Ranch Design Review Committee on their receptiveness to this project. Many different ideas were discussed with the Design Committee but ultimately, given the strong need for the bridge, they asked that it be designed in a way that expressed the organic nature of the landscape. There was strong opposition to creating a straight, longitudinal structure. Soon it became apparent that a central tower sporting a small viewing deck and screened window seat provided the owners with key wildlife viewing spots and gave the bridge a central structural point from which the adjacent, angled arms could reach west between the trees to the main house and east between the trees to the new master suite. The result is a precise and carefully designed expression of the landscape: an enclosed bridge elevated above wildlife paths and woven within inches of towering redwood trees.
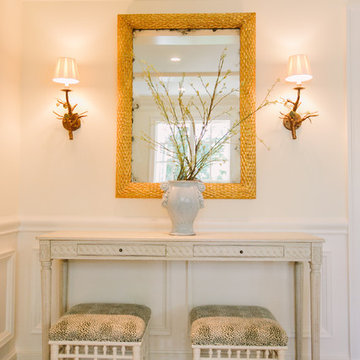
Esempio di un ingresso classico di medie dimensioni con pareti bianche e pavimento in legno massello medio
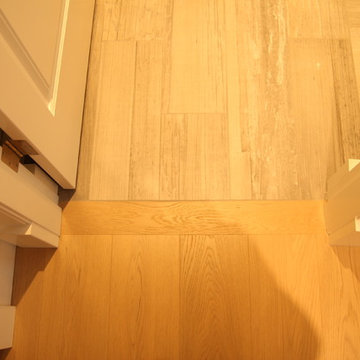
BC FLOORS Floorign Company
Foto di un ingresso o corridoio minimalista di medie dimensioni con pareti bianche, pavimento in legno massello medio e pavimento beige
Foto di un ingresso o corridoio minimalista di medie dimensioni con pareti bianche, pavimento in legno massello medio e pavimento beige
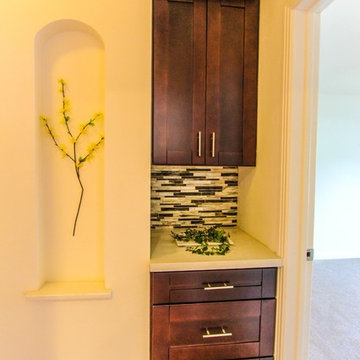
Ispirazione per un ingresso o corridoio chic di medie dimensioni con pareti grigie, pavimento in legno massello medio e pavimento marrone
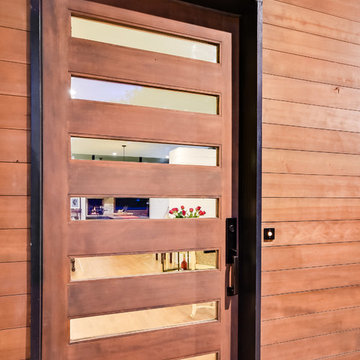
This 1,398 SF home in central Austin feels much larger, holding its own with many more imposing homes on Kinney Avenue. Clerestory windows above with a 10 foot overhang allow wonderful natural light to pour in throughout the living spaces, while protecting the interior from the blistering Texas sun. The interiors are lively with varying ceiling heights, natural materials, and a soothing color palette. A generous multi-slide pocket door connects the interior to the screened porch, adding to the easy livability of this compact home with its graceful stone fireplace. Photographer: Chris Diaz
698 Foto di ingressi e corridoi arancioni con pavimento in legno massello medio
6