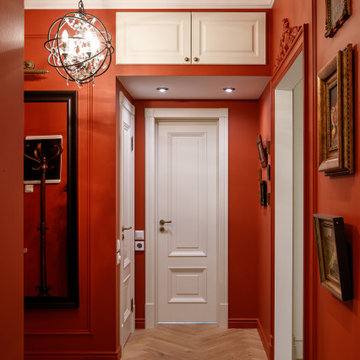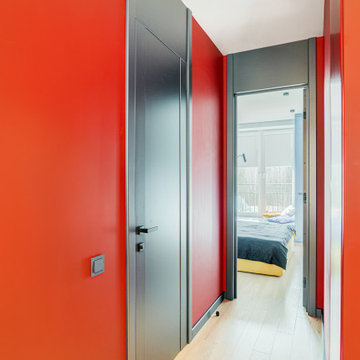291 Foto di ingressi e corridoi arancioni con pavimento beige
Filtra anche per:
Budget
Ordina per:Popolari oggi
21 - 40 di 291 foto
1 di 3
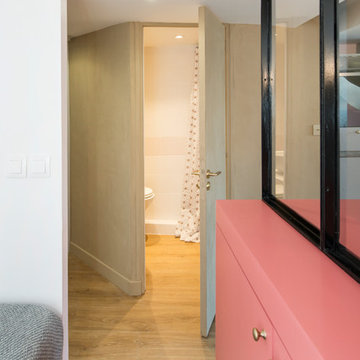
Esempio di un ingresso o corridoio di medie dimensioni con pareti rosa, pavimento in legno massello medio e pavimento beige

Esempio di un ingresso o corridoio design con pareti bianche, una porta a pivot, una porta in legno bruno e pavimento beige

Fall tones of russet amber, and orange welcome the outdoors into a sparkling, light-filled modernist lake house upstate. Photography by Joshua McHugh.
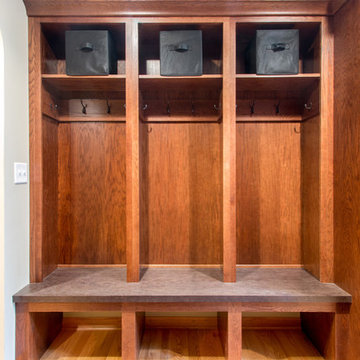
This busy family needed a space where they could keep all their shoes, jackets, backpacks, hats, mittens and sports equipment from cluttering the floor each day as they came home from school. They also wanted a homework zone where the kids could focus, have a flat surface for writing and that also contained charging stations for their laptops and tablets. Jeff Auberger listened to their needs and came up with this solution for the family. Now each child has their own cubby and area to do their homework with these custom built cabinets and work zone.
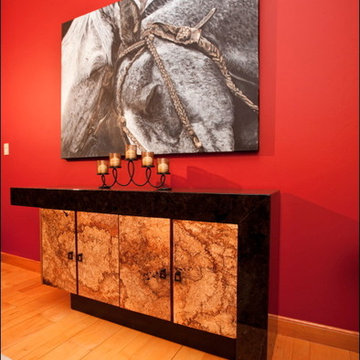
Foto di un ingresso o corridoio etnico di medie dimensioni con pareti rosse, parquet chiaro e pavimento beige
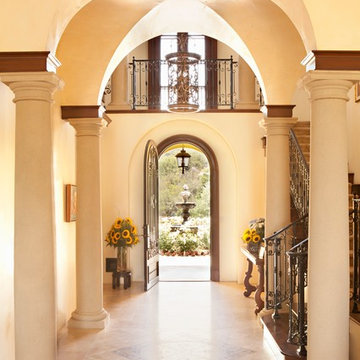
Idee per un ingresso mediterraneo con pareti beige, una porta singola, una porta in legno scuro e pavimento beige

With nearly 14,000 square feet of transparent planar architecture, In Plane Sight, encapsulates — by a horizontal bridge-like architectural form — 180 degree views of Paradise Valley, iconic Camelback Mountain, the city of Phoenix, and its surrounding mountain ranges.
Large format wall cladding, wood ceilings, and an enviable glazing package produce an elegant, modernist hillside composition.
The challenges of this 1.25 acre site were few: a site elevation change exceeding 45 feet and an existing older home which was demolished. The client program was straightforward: modern and view-capturing with equal parts indoor and outdoor living spaces.
Though largely open, the architecture has a remarkable sense of spatial arrival and autonomy. A glass entry door provides a glimpse of a private bridge connecting master suite to outdoor living, highlights the vista beyond, and creates a sense of hovering above a descending landscape. Indoor living spaces enveloped by pocketing glass doors open to outdoor paradise.
The raised peninsula pool, which seemingly levitates above the ground floor plane, becomes a centerpiece for the inspiring outdoor living environment and the connection point between lower level entertainment spaces (home theater and bar) and upper outdoor spaces.
Project Details: In Plane Sight
Architecture: Drewett Works
Developer/Builder: Bedbrock Developers
Interior Design: Est Est and client
Photography: Werner Segarra
Awards
Room of the Year, Best in American Living Awards 2019
Platinum Award – Outdoor Room, Best in American Living Awards 2019
Silver Award – One-of-a-Kind Custom Home or Spec 6,001 – 8,000 sq ft, Best in American Living Awards 2019
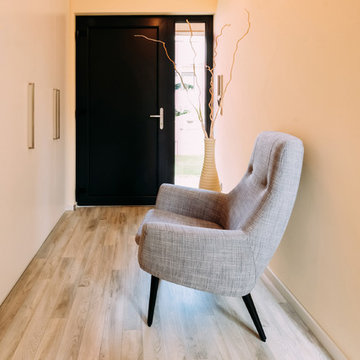
Jana Schulze
Ispirazione per una piccola porta d'ingresso moderna con pareti arancioni, parquet chiaro, una porta singola, una porta nera e pavimento beige
Ispirazione per una piccola porta d'ingresso moderna con pareti arancioni, parquet chiaro, una porta singola, una porta nera e pavimento beige

フロンヴィルホーム千葉が提案する輸入住宅
Ispirazione per un corridoio classico con pareti beige, pavimento in marmo, una porta a due ante, una porta in legno scuro e pavimento beige
Ispirazione per un corridoio classico con pareti beige, pavimento in marmo, una porta a due ante, una porta in legno scuro e pavimento beige
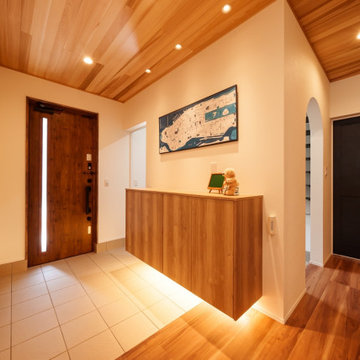
玄関ホールは天井をレッドシダーにすることで、自然豊かに明るく間接照明でゲストをお出迎え
Ispirazione per un corridoio con pavimento in gres porcellanato, una porta singola, una porta in legno bruno, pavimento beige, soffitto in legno e carta da parati
Ispirazione per un corridoio con pavimento in gres porcellanato, una porta singola, una porta in legno bruno, pavimento beige, soffitto in legno e carta da parati
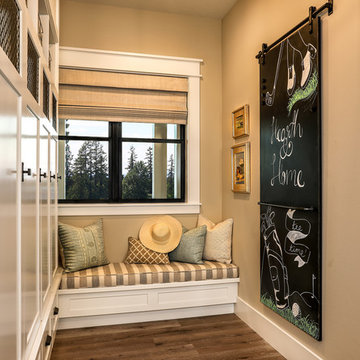
Off the main entry, enter the mud room to access four built-in lockers with a window seat, making getting in and out the door a breeze. A large oversized blackboard adds some farmhouse charm.
For more photos of this project visit our website: https://wendyobrienid.com.
Photography by Valve Interactive: https://valveinteractive.com/

This elegant home remodel created a bright, transitional farmhouse charm, replacing the old, cramped setup with a functional, family-friendly design.
This beautifully designed mudroom was born from a clever space solution for the kitchen. Originally an office, this area became a much-needed mudroom with a new garage entrance. The elegant white and wood theme exudes sophistication, offering ample storage and delightful artwork.
---Project completed by Wendy Langston's Everything Home interior design firm, which serves Carmel, Zionsville, Fishers, Westfield, Noblesville, and Indianapolis.
For more about Everything Home, see here: https://everythinghomedesigns.com/
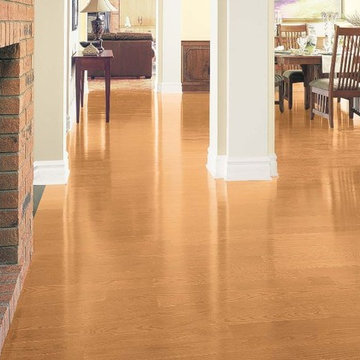
Idee per un ingresso o corridoio american style di medie dimensioni con pareti gialle, parquet chiaro e pavimento beige
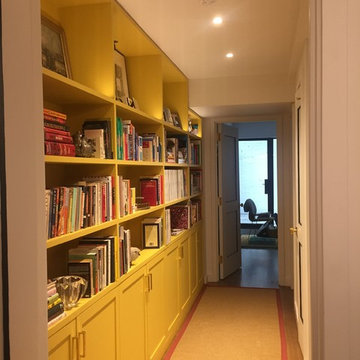
Immagine di un ingresso o corridoio classico di medie dimensioni con pareti bianche, pavimento in legno massello medio e pavimento beige
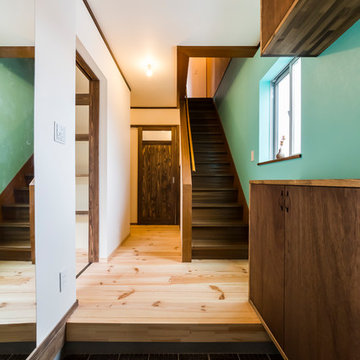
若い夫婦がヴィンテージカーと暮らすW House
Esempio di un piccolo corridoio etnico con pareti blu, pavimento in legno massello medio, una porta in metallo e pavimento beige
Esempio di un piccolo corridoio etnico con pareti blu, pavimento in legno massello medio, una porta in metallo e pavimento beige

Flouting stairs, high celling. Open floor concept
Immagine di un'ampia porta d'ingresso contemporanea con pareti bianche, parquet chiaro, una porta singola, una porta in legno bruno e pavimento beige
Immagine di un'ampia porta d'ingresso contemporanea con pareti bianche, parquet chiaro, una porta singola, una porta in legno bruno e pavimento beige
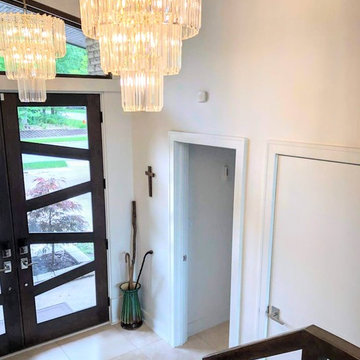
This contemporary entryway has two beautiful chandeliers hanging from a vaulted ceiling. The double glass front doors give this foyer the perfect modern touch!
Architect: Meyer Design
Photos: 716 Media
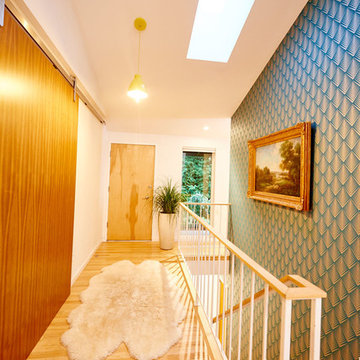
Idee per un grande ingresso o corridoio moderno con pareti bianche, parquet chiaro e pavimento beige
291 Foto di ingressi e corridoi arancioni con pavimento beige
2
