195 Foto di ingressi e corridoi arancioni con pareti gialle
Filtra anche per:
Budget
Ordina per:Popolari oggi
81 - 100 di 195 foto
1 di 3
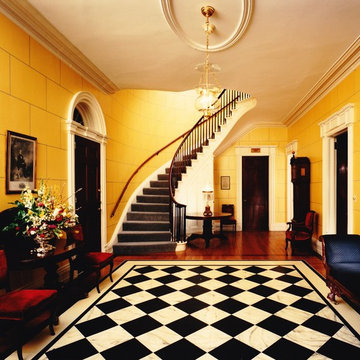
Entry Hall of Historic Home of University President
Foto di un corridoio vittoriano con pareti gialle e pavimento in marmo
Foto di un corridoio vittoriano con pareti gialle e pavimento in marmo
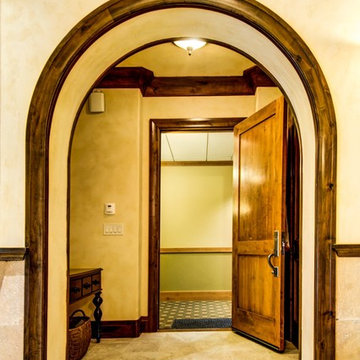
Ispirazione per un ingresso o corridoio mediterraneo di medie dimensioni con pareti gialle e pavimento con piastrelle in ceramica
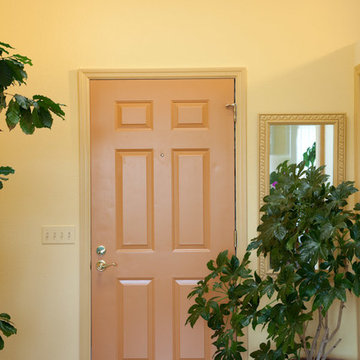
Ansley Braverman Photography
Ispirazione per un ingresso classico di medie dimensioni con una porta singola, pareti gialle e pavimento in granito
Ispirazione per un ingresso classico di medie dimensioni con una porta singola, pareti gialle e pavimento in granito
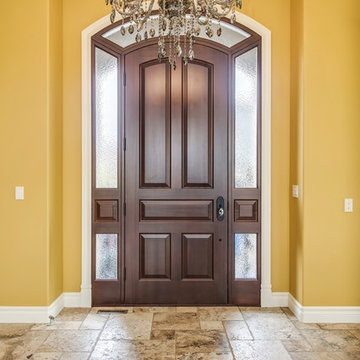
Zoon Media
Esempio di un ingresso chic di medie dimensioni con pareti gialle, pavimento in travertino, una porta singola, una porta in legno scuro e pavimento beige
Esempio di un ingresso chic di medie dimensioni con pareti gialle, pavimento in travertino, una porta singola, una porta in legno scuro e pavimento beige
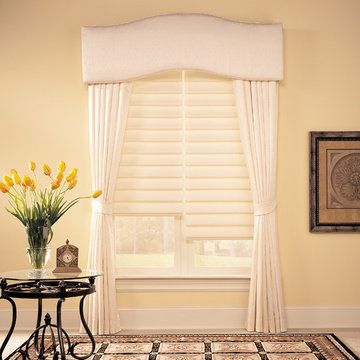
For style and softness, try the Hunter Douglas Vignette Modern roman shades, available in three unique styles and multiple fabrics and colors.
Foto di un ampio ingresso classico con pareti gialle
Foto di un ampio ingresso classico con pareti gialle
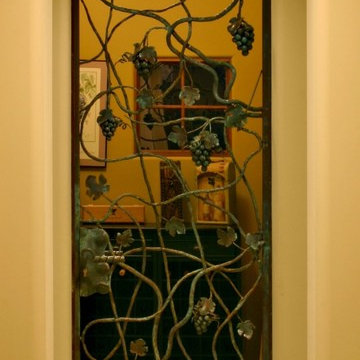
A gorgeous iron gated door separates the hallway and the wine room, adding to the Spanish Hacienda feel of this home’s design.
Idee per un ingresso o corridoio american style con pareti gialle e pavimento in mattoni
Idee per un ingresso o corridoio american style con pareti gialle e pavimento in mattoni
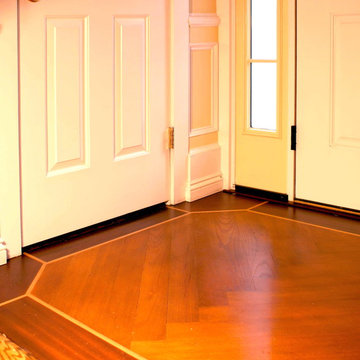
Notice custom trim. This works well with custom wood floor
Immagine di un ingresso tradizionale di medie dimensioni con pareti gialle, pavimento in legno massello medio, una porta singola e una porta bianca
Immagine di un ingresso tradizionale di medie dimensioni con pareti gialle, pavimento in legno massello medio, una porta singola e una porta bianca
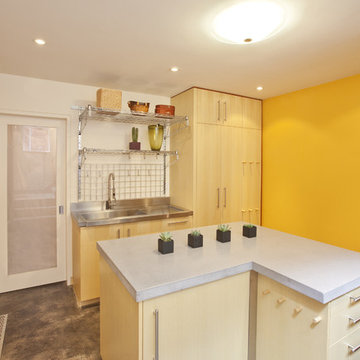
Photography: Peter Vanderwarker
Foto di un ingresso o corridoio minimal con pavimento in cemento e pareti gialle
Foto di un ingresso o corridoio minimal con pavimento in cemento e pareti gialle
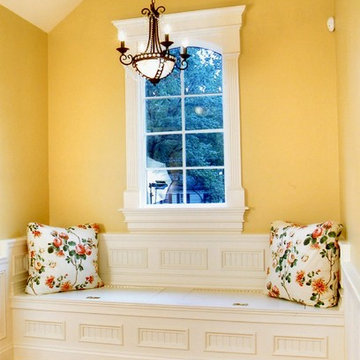
A cozy area at the end of the 2nd floor hallway. This focal point leads you to a space that has beautiful trim, storage in the window seat for all those extra blankets and not to mention a wonderful view of your property.
Photo Credit: N.Leonard
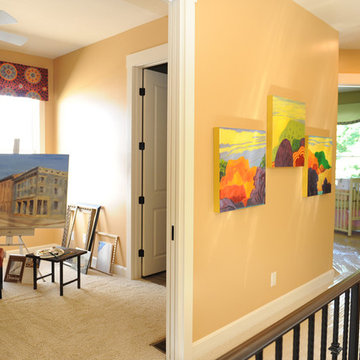
MIles Wolf, photographer
Foto di un ingresso o corridoio classico di medie dimensioni con pareti gialle e moquette
Foto di un ingresso o corridoio classico di medie dimensioni con pareti gialle e moquette
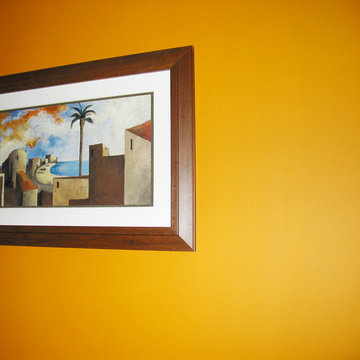
This accent wall is painted in Sunflower Yellow and upon it is hung a framed, desert landscape. These touches add warmth to a cool, industrial space located in a northern climate. Industrial Loft Home, Seattle, WA. Belltown Design. Photography by Paula McHugh
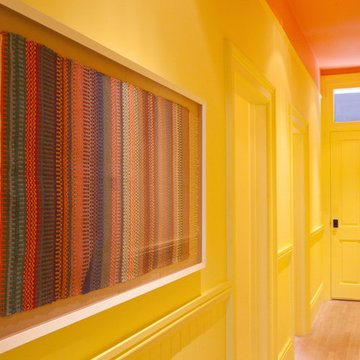
Eurydice Galka Photography
Foto di un ingresso o corridoio tradizionale di medie dimensioni con pareti gialle e parquet chiaro
Foto di un ingresso o corridoio tradizionale di medie dimensioni con pareti gialle e parquet chiaro
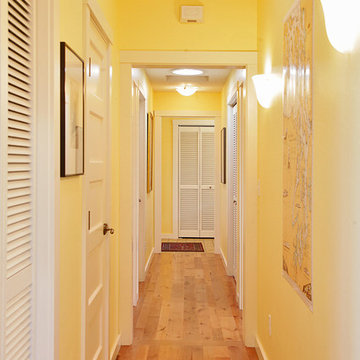
Michael Stadler - Stadler Studio
Immagine di un ingresso o corridoio classico di medie dimensioni con pareti gialle e parquet chiaro
Immagine di un ingresso o corridoio classico di medie dimensioni con pareti gialle e parquet chiaro
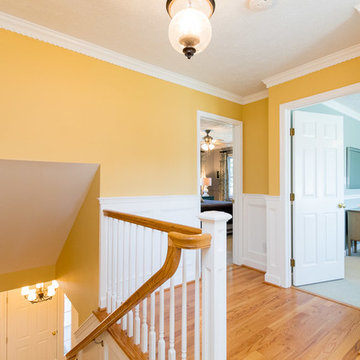
Immagine di un ingresso o corridoio tradizionale di medie dimensioni con pareti gialle, pavimento in legno massello medio e pavimento marrone
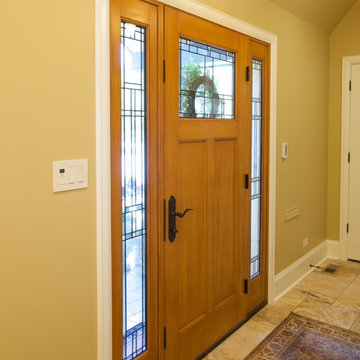
The clients came to LaMantia requesting a more grand arrival to their home. They yearned for a large Foyer and LaMantia architect, Gail Lowry, designed a jewel. This lovely home, on the north side of Chicago, had an existing off-center and set-back entry. Lowry viewed this set-back area as an excellent opportunity to enclose and add to the interior of the home in the form of a Foyer.
Before
Before
Before
Before
With the front entrance now stepped forward and centered, the addition of an Arched Portico dressed with stone pavers and tapered columns gave new life to this home.
The final design incorporated and re-purposed many existing elements. The original home entry and two steps remain in the same location, but now they are interior elements. The original steps leading to the front door are now located within the Foyer and finished with multi-sized travertine tiles that lead the visitor from the Foyer to the main level of the home.
After
After
After
After
After
After
The details for the exterior were also meticulously thought through. The arch of the existing center dormer was the key to the portico design. Lowry, distressed with the existing combination of “busy” brick and stone on the façade of the home, designed a quieter, more reserved facade when the dark stained, smooth cedar siding of the second story dormers was repeated at the new entry.
Visitors to this home are now first welcomed under the sheltering Portico and then, once again, when they enter the sunny warmth of the Foyer.
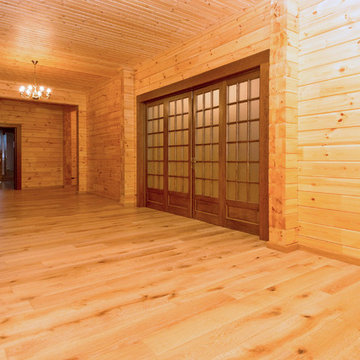
Foto di un grande ingresso o corridoio chic con pareti gialle, pavimento in legno massello medio e pavimento giallo
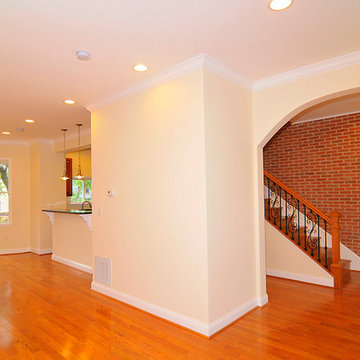
Idee per una porta d'ingresso tradizionale di medie dimensioni con pavimento in legno massello medio, una porta singola, una porta in legno bruno e pareti gialle
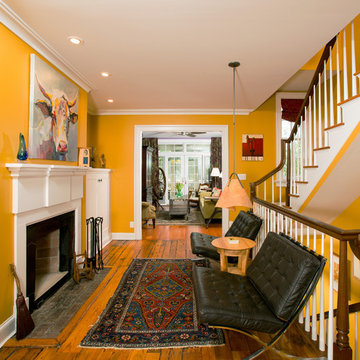
The interior of the house was opened up by relocating the main (centered) stairwell to the right side of the house. Wood from the demolition was salvaged and used to patch the floor in the main hall. The study, hall, and living room (rear) were further connected with widened doorways. In the basement, the kitchen now looks through the family room to the dining room.
Photographer Greg Hadley
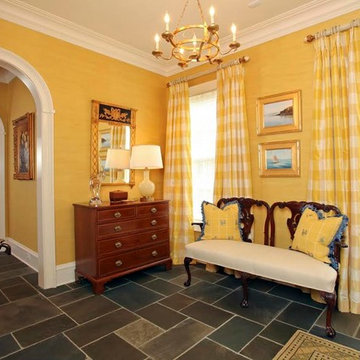
Ispirazione per una porta d'ingresso tradizionale di medie dimensioni con pareti gialle, pavimento in ardesia, una porta singola, una porta bianca e pavimento grigio
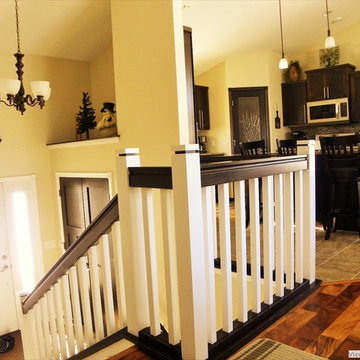
Jessy Jepson and Natalie Fischer
Esempio di un corridoio di medie dimensioni con pareti gialle, una porta singola e una porta bianca
Esempio di un corridoio di medie dimensioni con pareti gialle, una porta singola e una porta bianca
195 Foto di ingressi e corridoi arancioni con pareti gialle
5