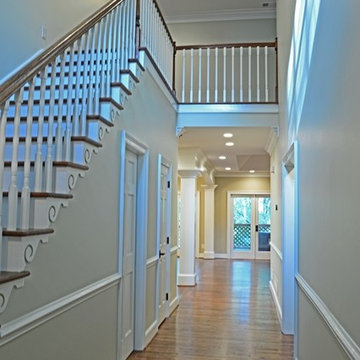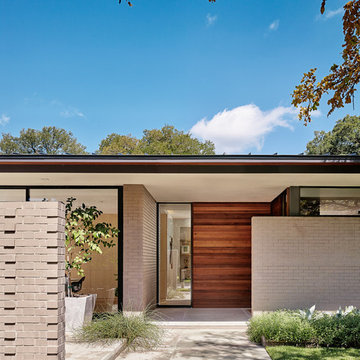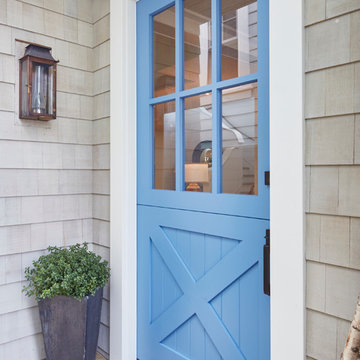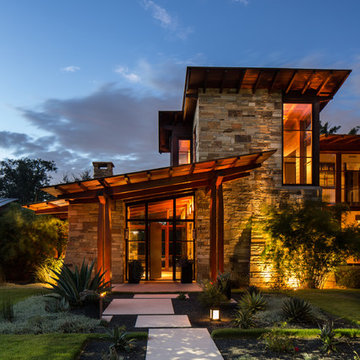29.106 Foto di ingressi e corridoi arancioni, blu
Filtra anche per:
Budget
Ordina per:Popolari oggi
61 - 80 di 29.106 foto
1 di 3
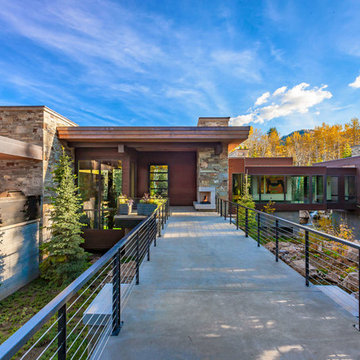
Idee per una porta d'ingresso stile rurale con pareti marroni, pavimento in cemento, una porta singola, una porta in vetro e pavimento grigio
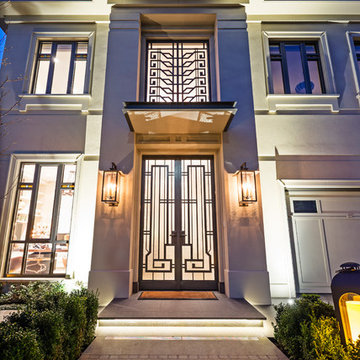
With a touch of Hollywood glamour, this grand entrance welcomes visitors. Exquisite detailing in the front door, first floor window and entrance lights offer a glimpse of the quality of finishes inside the home.
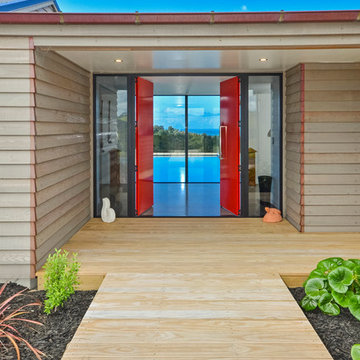
Red double doors leading into an amazing home designed by Arcline Architecture.
Foto di una porta d'ingresso minimalista di medie dimensioni con pareti marroni, pavimento in legno massello medio, una porta a due ante, una porta rossa e pavimento marrone
Foto di una porta d'ingresso minimalista di medie dimensioni con pareti marroni, pavimento in legno massello medio, una porta a due ante, una porta rossa e pavimento marrone
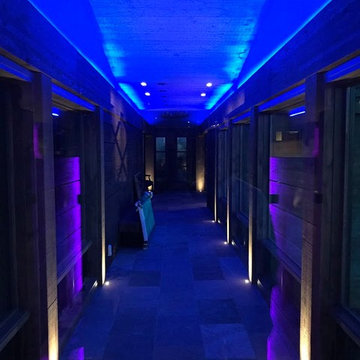
Esempio di un grande ingresso o corridoio minimalista con parquet scuro e pavimento marrone
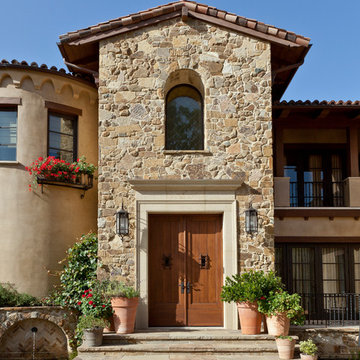
Immagine di una grande porta d'ingresso mediterranea con una porta a due ante e una porta in legno bruno
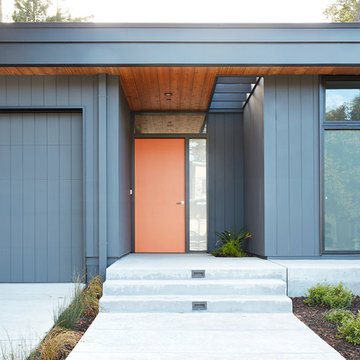
Klopf Architecture, Arterra Landscape Architects and Henry Calvert of Calvert Ventures Designed and built a new warm, modern, Eichler-inspired, open, indoor-outdoor home on a deeper-than-usual San Mateo Highlands property where an original Eichler house had burned to the ground.
The owners wanted multi-generational living and larger spaces than the original home offered, but all parties agreed that the house should respect the neighborhood and blend in stylistically with the other Eichlers. At first the Klopf team considered re-using what little was left of the original home and expanding on it. But after discussions with the owner and builder, all parties agreed that the last few remaining elements of the house were not practical to re-use, so Klopf Architecture designed a new home that pushes the Eichler approach in new directions.
One disadvantage of Eichler production homes is that the house designs were not optimized for each specific lot. A new custom home offered the team a chance to start over. In this case, a longer house that opens up sideways to the south fit the lot better than the original square-ish house that used to open to the rear (west). Accordingly, the Klopf team designed an L-shaped “bar” house with a large glass wall with large sliding glass doors that faces sideways instead of to the rear like a typical Eichler. This glass wall opens to a pool and landscaped yard designed by Arterra Landscape Architects.
Driving by the house, one might assume at first glance it is an Eichler because of the horizontality, the overhanging flat roof eaves, the dark gray vertical siding, and orange solid panel front door, but the house is designed for the 21st Century and is not meant to be a “Likeler.” You won't see any posts and beams in this home. Instead, the ceiling decking is a western red cedar that covers over all the beams. Like Eichlers, this cedar runs continuously from inside to out, enhancing the indoor / outdoor feeling of the house, but unlike Eichlers it conceals a cavity for lighting, wiring, and insulation. Ceilings are higher, rooms are larger and more open, the master bathroom is light-filled and more generous, with a separate tub and shower and a separate toilet compartment, and there is plenty of storage. The garage even easily fits two of today's vehicles with room to spare.
A massive 49-foot by 12-foot wall of glass and the continuity of materials from inside to outside enhance the inside-outside living concept, so the owners and their guests can flow freely from house to pool deck to BBQ to pool and back.
During construction in the rough framing stage, Klopf thought the front of the house appeared too tall even though the house had looked right in the design renderings (probably because the house is uphill from the street). So Klopf Architecture paid the framer to change the roofline from how we had designed it to be lower along the front, allowing the home to blend in better with the neighborhood. One project goal was for people driving up the street to pass the home without immediately noticing there is an "imposter" on this lot, and making that change was essential to achieve that goal.
This 2,606 square foot, 3 bedroom, 3 bathroom Eichler-inspired new house is located in San Mateo in the heart of the Silicon Valley.
Klopf Architecture Project Team: John Klopf, AIA, Klara Kevane
Landscape Architect: Arterra Landscape Architects
Contractor: Henry Calvert of Calvert Ventures
Photography ©2016 Mariko Reed
Location: San Mateo, CA
Year completed: 2016
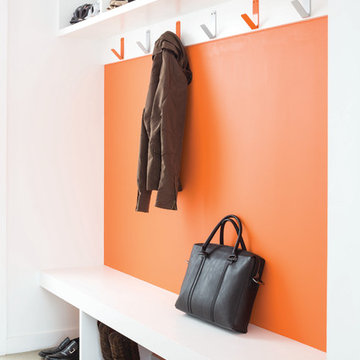
photo by Jeff Roberts
Idee per un ingresso con anticamera minimalista di medie dimensioni con pareti bianche e pavimento in cemento
Idee per un ingresso con anticamera minimalista di medie dimensioni con pareti bianche e pavimento in cemento

Working with & alongside the Award Winning Janey Butler Interiors, on this fabulous Country House Renovation. The 10,000 sq ft House, in a beautiful elevated position in glorious open countryside, was very dated, cold and drafty. A major Renovation programme was undertaken as well as achieving Planning Permission to extend the property, demolish and move the garage, create a new sweeping driveway and to create a stunning Skyframe Swimming Pool Extension on the garden side of the House. This first phase of this fabulous project was to fully renovate the existing property as well as the two large Extensions creating a new stunning Entrance Hall and back door entrance. The stunning Vaulted Entrance Hall area with arched Millenium Windows and Doors and an elegant Helical Staircase with solid Walnut Handrail and treads. Gorgeous large format Porcelain Tiles which followed through into the open plan look & feel of the new homes interior. John Cullen floor lighting and metal Lutron face plates and switches. Gorgeous Farrow and Ball colour scheme throughout the whole house. This beautiful elegant Entrance Hall is now ready for a stunning Lighting sculpture to take centre stage in the Entrance Hallway as well as elegant furniture. More progress images to come of this wonderful homes transformation coming soon. Images by Andy Marshall

Troy Thies Photagraphy
Immagine di un ingresso con anticamera country di medie dimensioni con pareti bianche, pavimento con piastrelle in ceramica e una porta singola
Immagine di un ingresso con anticamera country di medie dimensioni con pareti bianche, pavimento con piastrelle in ceramica e una porta singola
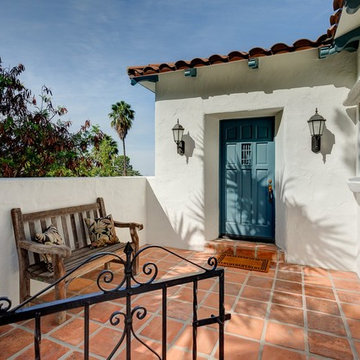
Immagine di una piccola porta d'ingresso mediterranea con pavimento in terracotta, una porta singola e una porta blu
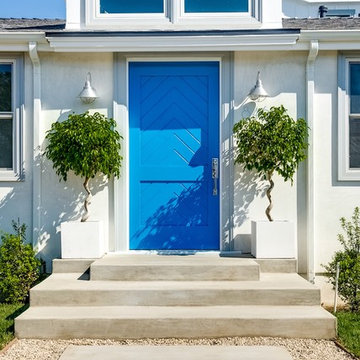
Photo: Joshua Targownik
Idee per una porta d'ingresso stile marinaro con una porta singola e una porta blu
Idee per una porta d'ingresso stile marinaro con una porta singola e una porta blu
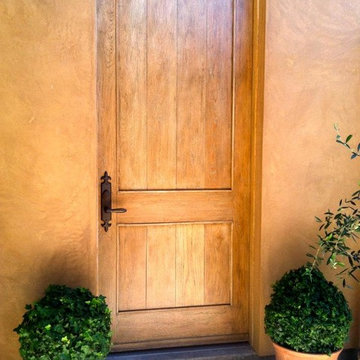
white oak door
Immagine di una grande porta d'ingresso mediterranea con una porta singola e una porta in legno chiaro
Immagine di una grande porta d'ingresso mediterranea con una porta singola e una porta in legno chiaro
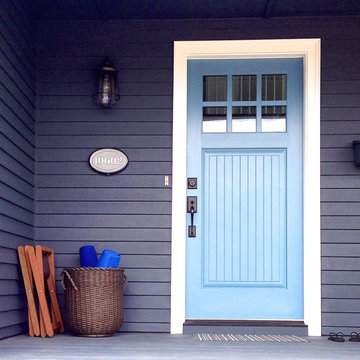
Esempio di una porta d'ingresso stile marino di medie dimensioni con pareti blu, pavimento in cemento, una porta singola e una porta blu
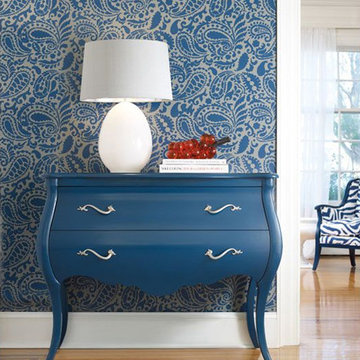
Project b Joss and Main
Great your guests with a drop dead gorgeous entryway like this one using the Paisley Allover wall stencil in an eye catching indigo blue.
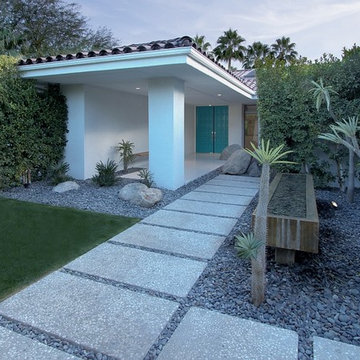
Brian Ashby
Ispirazione per una porta d'ingresso minimalista con una porta a due ante e una porta blu
Ispirazione per una porta d'ingresso minimalista con una porta a due ante e una porta blu
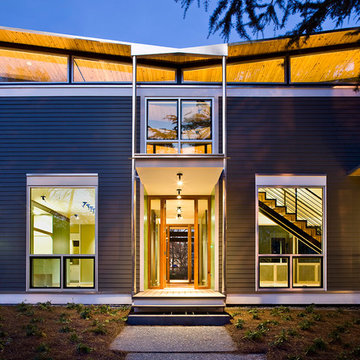
Dramatic and modern entry way to this award-winning Decatur home.
Idee per una porta d'ingresso minimal di medie dimensioni con una porta singola e una porta in vetro
Idee per una porta d'ingresso minimal di medie dimensioni con una porta singola e una porta in vetro
29.106 Foto di ingressi e corridoi arancioni, blu
4
