182 Foto di ingressi con vestibolo con pavimento in cemento
Filtra anche per:
Budget
Ordina per:Popolari oggi
21 - 40 di 182 foto
1 di 3

This lakefront diamond in the rough lot was waiting to be discovered by someone with a modern naturalistic vision and passion. Maintaining an eco-friendly, and sustainable build was at the top of the client priority list. Designed and situated to benefit from passive and active solar as well as through breezes from the lake, this indoor/outdoor living space truly establishes a symbiotic relationship with its natural surroundings. The pie-shaped lot provided significant challenges with a street width of 50ft, a steep shoreline buffer of 50ft, as well as a powerline easement reducing the buildable area. The client desired a smaller home of approximately 2500sf that juxtaposed modern lines with the free form of the natural setting. The 250ft of lakefront afforded 180-degree views which guided the design to maximize this vantage point while supporting the adjacent environment through preservation of heritage trees. Prior to construction the shoreline buffer had been rewilded with wildflowers, perennials, utilization of clover and meadow grasses to support healthy animal and insect re-population. The inclusion of solar panels as well as hydroponic heated floors and wood stove supported the owner’s desire to be self-sufficient. Core ten steel was selected as the predominant material to allow it to “rust” as it weathers thus blending into the natural environment.
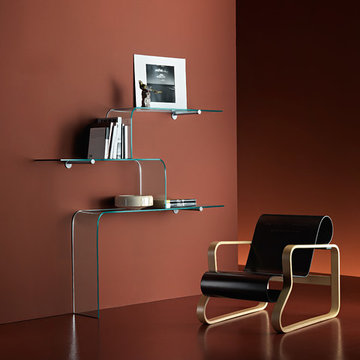
Founded in 1973, Fiam Italia is a global icon of glass culture with four decades of glass innovation and design that produced revolutionary structures and created a new level of utility for glass as a material in residential and commercial interior decor. Fiam Italia designs, develops and produces items of furniture in curved glass, creating them through a combination of craftsmanship and industrial processes, while merging tradition and innovation, through a hand-crafted approach.
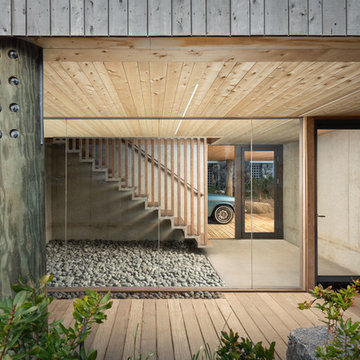
The main entry from the carport with glass walls and floating stairs
Esempio di un ingresso con vestibolo stile marino con pavimento in cemento, pareti grigie, una porta singola, una porta in vetro e pavimento grigio
Esempio di un ingresso con vestibolo stile marino con pavimento in cemento, pareti grigie, una porta singola, una porta in vetro e pavimento grigio
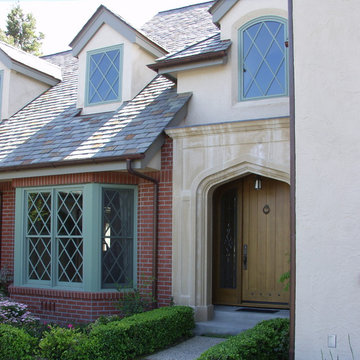
A quaint but very distinct entry for the home was framed by a hand carved limestone surround.
Foto di un piccolo ingresso con vestibolo chic con pareti beige, pavimento in cemento, una porta singola e una porta in legno bruno
Foto di un piccolo ingresso con vestibolo chic con pareti beige, pavimento in cemento, una porta singola e una porta in legno bruno
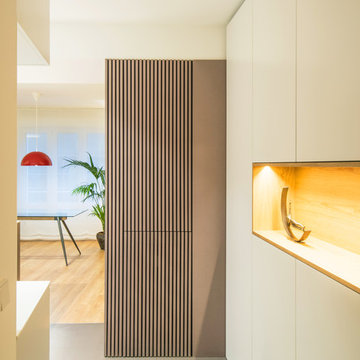
El hall no es entendido como un espacio cerrado, sino como un lugar de tránsito que aporta intimidad al resto de la casa. Éste recoge en su recorrido un gran mueble diseñado para alojar en su hornacina central una escultura que aporta la personalidad del cliente. Fotografía de Davide Curatola.
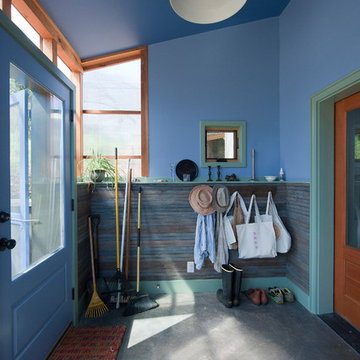
Ispirazione per un ingresso con vestibolo contemporaneo di medie dimensioni con pareti blu, pavimento in cemento, una porta singola, una porta blu e pavimento grigio
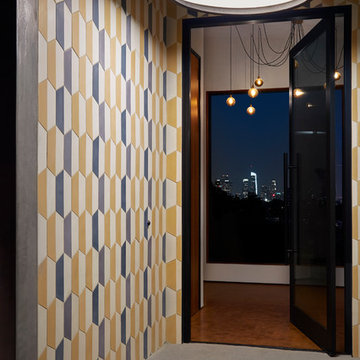
Zeke Ruelas
Idee per un piccolo ingresso con vestibolo design con pareti nere, pavimento in cemento, una porta singola, una porta in metallo e pavimento verde
Idee per un piccolo ingresso con vestibolo design con pareti nere, pavimento in cemento, una porta singola, una porta in metallo e pavimento verde
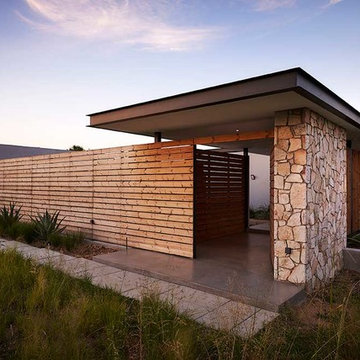
The screen hides the rainwater harvesting system that supplies the house as well as a courtyard off the kitchen, while the roof creates a grand entrance.
Photo: SA Homeowner Magazine
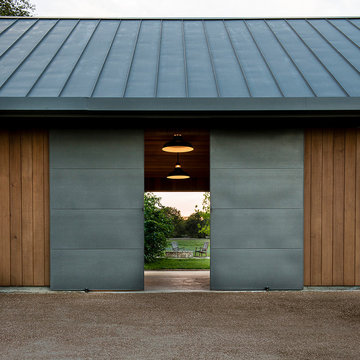
Photo by Casey Woods
Esempio di un ingresso con vestibolo country di medie dimensioni con pareti marroni, pavimento in cemento, una porta scorrevole, una porta in metallo e pavimento grigio
Esempio di un ingresso con vestibolo country di medie dimensioni con pareti marroni, pavimento in cemento, una porta scorrevole, una porta in metallo e pavimento grigio
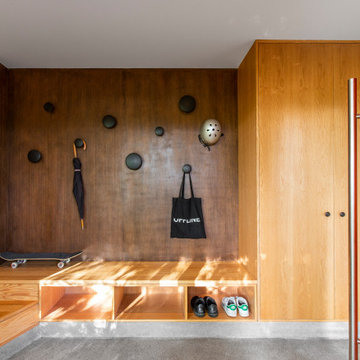
A custom D1 Entry Door flanked by substantial sidelights was designed in a bold rust color to highlight the entrance to the home and provide a sense of welcoming. The vibrant entrance sets a tone of excitement and vivacity that is carried throughout the home. A combination of cedar, concrete, and metal siding grounds the home in its environment, provides architectural interest, and enlists massing to double as an ornament. The overall effect is a design that remains understated among the diverse vegetation but also serves enough eye-catching design elements to delight the senses.
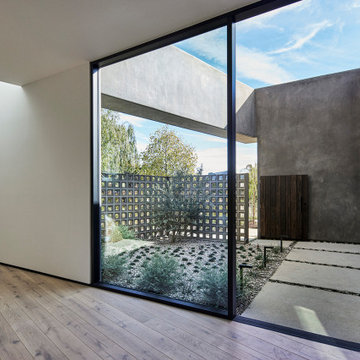
Enclosed entry courtyard of breeze block, smooth stucco walls and Thermory wood siding clad gate creates a private entrance from the street. As seen from the pivot door threshold. Portion of living at left with skylight above.
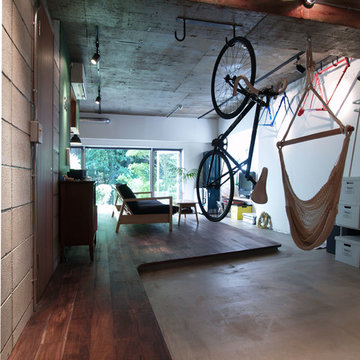
玄関から見たリビング。ブルースタジオ
Foto di un ingresso con vestibolo industriale di medie dimensioni con pareti grigie e pavimento in cemento
Foto di un ingresso con vestibolo industriale di medie dimensioni con pareti grigie e pavimento in cemento
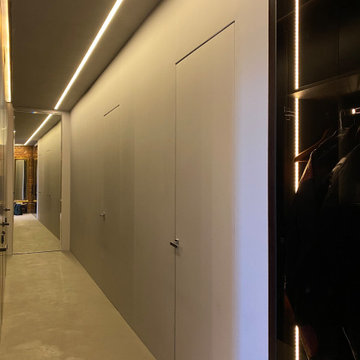
Прихожая представляет из себя чистое минималистичное пространство, визуальное расширенное за счёт скрытых дверей, отражений и мягкой подсветки.
Дизайн прихожей сложился сразу, но ряд элементов мыл изменён в ходе работы над проектом.
Изначально рассматривались варианты отделки гардеробов перфорированной стальной сеткой, но в итоге решено было выполненить их из тёмного тонированного стекла.
В сочетании с дверьми графитового цвета оно зрительно увеличивает объём помещения.
Функциональное скрытое хранение всей одежды позволяет сохранить пространство прихожей чистой, не загромождённой вещами.
Стены, полы, потолки и двери в детские комнаты выполнены из единого материала - микроцемента. Такой приём, в сочетании с линейным освещением, выделяет блок мокрых зон по другую сторону коридора, который обшит благородными панелями из натурального шпона. Зеркала, расположенные на двери в мастер-спальню и напротив неё, рядом со входом в квартиру - находятся напротив и создают ощущение бесконечного пространства.
Исторические двери мы бережно сохранили и отриставрировали, оставив их в окружении из родного кирпича.
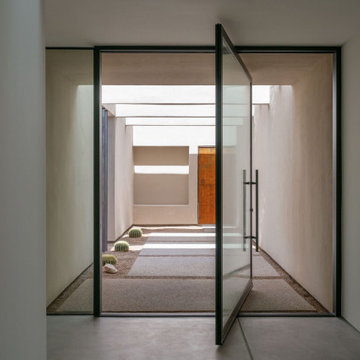
Esempio di un ingresso con vestibolo minimalista con pavimento in cemento, una porta a pivot, una porta in vetro e pavimento grigio
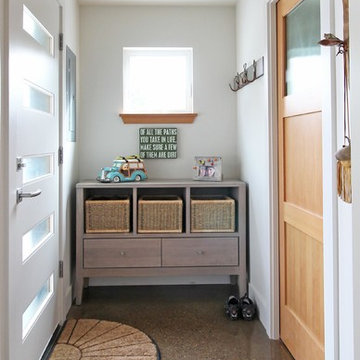
An entry vestibule also serves the the powder/mechanical/laundry room for this 800 sq. ft. backyard cottage.
bruce parker - microhouse
Immagine di un piccolo ingresso con vestibolo classico con pareti bianche, pavimento in cemento, una porta singola e una porta bianca
Immagine di un piccolo ingresso con vestibolo classico con pareti bianche, pavimento in cemento, una porta singola e una porta bianca
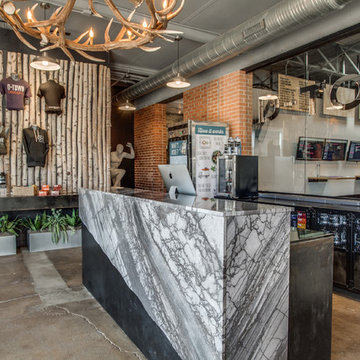
D-Town Gym located in Dallas used a 2cm Grigio Italia marble to surround the front desk and 2cm Striato Olimpico marble in the ladies locker room. The company originally opened in Denver, where the owners brought a rustic and industrial vibe to the crossfit gym. Exposed brick, piping, bicycle wall art, topped with an antler chandelier give this place an upscale urban feel.
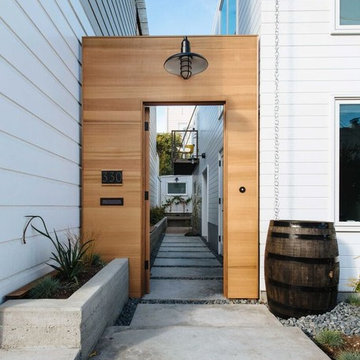
Esempio di un ingresso con vestibolo minimalista di medie dimensioni con pareti bianche, pavimento in cemento, una porta singola e una porta in legno bruno
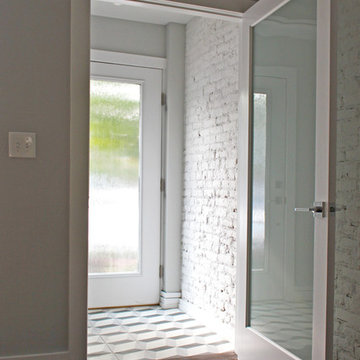
Entry vestibule with painted exposed brick, obscured full light doors, and geometric patterned cement tile flooring.
Esempio di un piccolo ingresso con vestibolo design con pareti grigie, pavimento in cemento, una porta singola e una porta bianca
Esempio di un piccolo ingresso con vestibolo design con pareti grigie, pavimento in cemento, una porta singola e una porta bianca
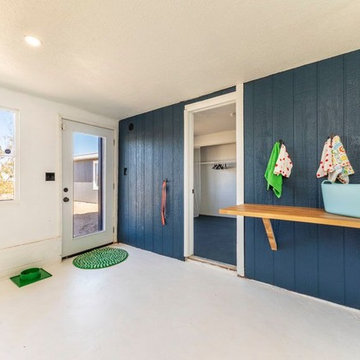
Ispirazione per un grande ingresso con vestibolo design con pareti blu, pavimento in cemento, una porta singola, una porta in vetro e pavimento bianco
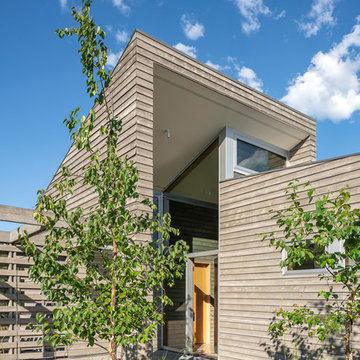
Photography: Andrew Pogue
Esempio di un ingresso con vestibolo contemporaneo di medie dimensioni con pareti grigie, pavimento in cemento, una porta singola, una porta in legno chiaro e pavimento grigio
Esempio di un ingresso con vestibolo contemporaneo di medie dimensioni con pareti grigie, pavimento in cemento, una porta singola, una porta in legno chiaro e pavimento grigio
182 Foto di ingressi con vestibolo con pavimento in cemento
2