21.460 Foto di ingressi con una porta singola
Filtra anche per:
Budget
Ordina per:Popolari oggi
21 - 40 di 21.460 foto
1 di 3
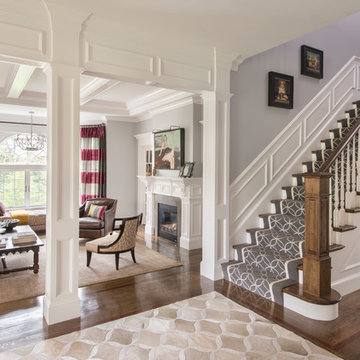
Photography: Nat Rea
Ispirazione per un ingresso classico con pareti grigie, parquet scuro, una porta singola, una porta marrone e pavimento marrone
Ispirazione per un ingresso classico con pareti grigie, parquet scuro, una porta singola, una porta marrone e pavimento marrone
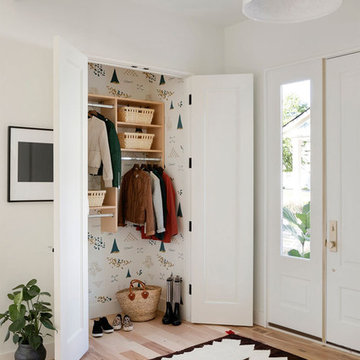
Architect: Charlie & Co. | Builder: Detail Homes | Photographer: Spacecrafting
Esempio di un ingresso bohémian con pareti bianche, parquet chiaro, una porta singola, una porta bianca, pavimento beige e armadio
Esempio di un ingresso bohémian con pareti bianche, parquet chiaro, una porta singola, una porta bianca, pavimento beige e armadio
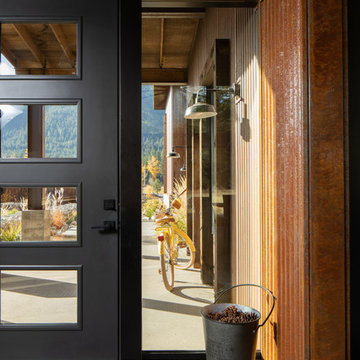
Frame less glass entry.
Photograph by Steve Brousseau.
Idee per un ingresso industriale di medie dimensioni con pareti arancioni, pavimento in cemento, una porta singola, una porta nera e pavimento grigio
Idee per un ingresso industriale di medie dimensioni con pareti arancioni, pavimento in cemento, una porta singola, una porta nera e pavimento grigio

Architectural advisement, Interior Design, Custom Furniture Design & Art Curation by Chango & Co
Photography by Sarah Elliott
See the feature in Rue Magazine
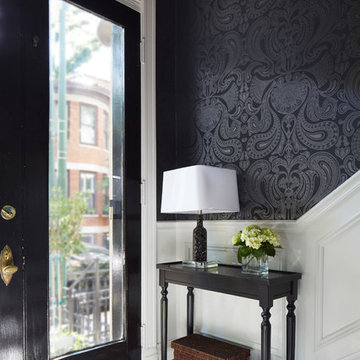
Idee per un ingresso chic con pareti nere, una porta singola, una porta in vetro e pavimento multicolore
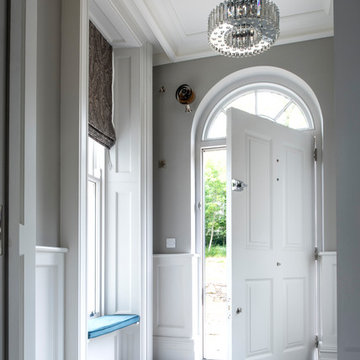
Immagine di un grande ingresso chic con pareti grigie, una porta singola, una porta bianca e pavimento multicolore

Immagine di un grande ingresso scandinavo con pareti bianche, pavimento in cemento, una porta singola, una porta nera e pavimento grigio
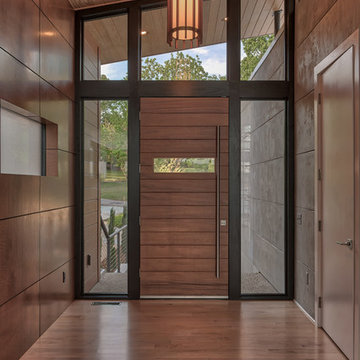
Ispirazione per un ingresso moderno di medie dimensioni con pareti grigie, parquet chiaro, una porta singola e una porta in legno bruno
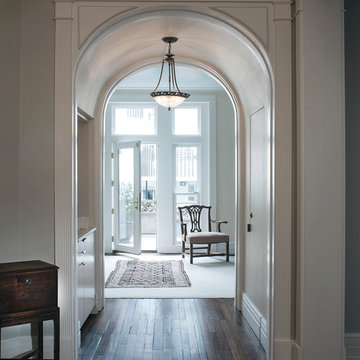
Immagine di un ingresso chic con pareti grigie, parquet scuro, una porta singola, una porta in vetro e pavimento marrone
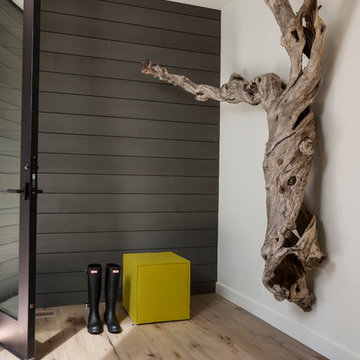
John Granen
Ispirazione per un ingresso minimalista di medie dimensioni con pareti bianche, parquet chiaro, una porta singola e una porta in vetro
Ispirazione per un ingresso minimalista di medie dimensioni con pareti bianche, parquet chiaro, una porta singola e una porta in vetro

Marcell Puzsar, Bright Room Photography
Ispirazione per un piccolo ingresso country con pareti bianche, pavimento in legno massello medio, una porta singola, una porta in legno scuro e pavimento marrone
Ispirazione per un piccolo ingresso country con pareti bianche, pavimento in legno massello medio, una porta singola, una porta in legno scuro e pavimento marrone
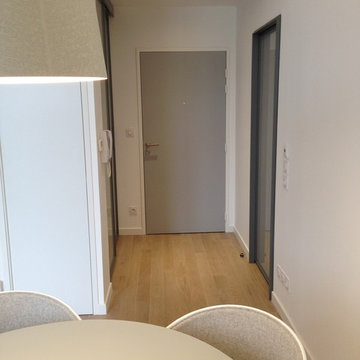
Esempio di un ingresso di medie dimensioni con pareti bianche, parquet chiaro, una porta singola e una porta grigia
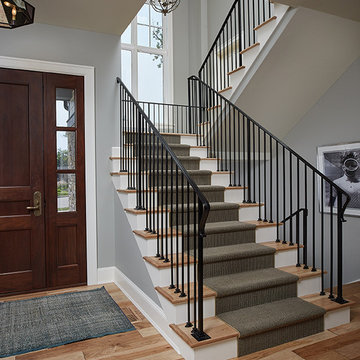
Graced with an abundance of windows, Alexandria’s modern meets traditional exterior boasts stylish stone accents, interesting rooflines and a pillared and welcoming porch. You’ll never lack for style or sunshine in this inspired transitional design perfect for a growing family. The timeless design merges a variety of classic architectural influences and fits perfectly into any neighborhood. A farmhouse feel can be seen in the exterior’s peaked roof, while the shingled accents reference the ever-popular Craftsman style. Inside, an abundance of windows flood the open-plan interior with light. Beyond the custom front door with its eye-catching sidelights is 2,350 square feet of living space on the first level, with a central foyer leading to a large kitchen and walk-in pantry, adjacent 14 by 16-foot hearth room and spacious living room with a natural fireplace. Also featured is a dining area and convenient home management center perfect for keeping your family life organized on the floor plan’s right side and a private study on the left, which lead to two patios, one covered and one open-air. Private spaces are concentrated on the 1,800-square-foot second level, where a large master suite invites relaxation and rest and includes built-ins, a master bath with double vanity and two walk-in closets. Also upstairs is a loft, laundry and two additional family bedrooms as well as 400 square foot of attic storage. The approximately 1,500-square-foot lower level features a 15 by 24-foot family room, a guest bedroom, billiards and refreshment area, and a 15 by 26-foot home theater perfect for movie nights.
Photographer: Ashley Avila Photography
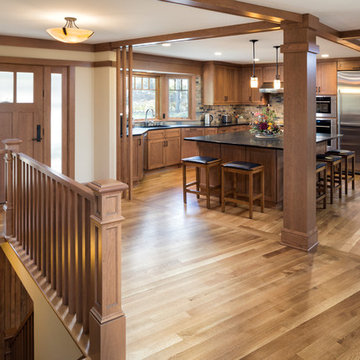
Architecture: RDS Architects | Photography: Landmark Photography
Ispirazione per un grande ingresso stile americano con pareti beige, pavimento in legno massello medio, una porta singola, una porta in legno bruno e pavimento marrone
Ispirazione per un grande ingresso stile americano con pareti beige, pavimento in legno massello medio, una porta singola, una porta in legno bruno e pavimento marrone
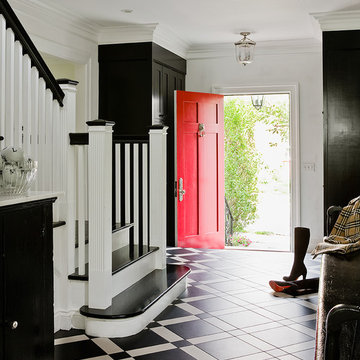
Immagine di un ingresso chic con pareti bianche, una porta singola, una porta rossa e pavimento con piastrelle in ceramica
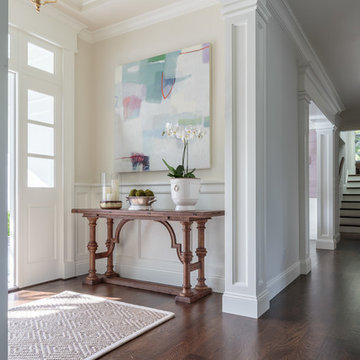
David Duncan Livingston
For this ground up project in one of Lafayette’s most prized neighborhoods, we brought an East Coast sensibility to this West Coast residence. Honoring the client’s love of classical interiors, we layered the traditional architecture with a crisp contrast of saturated colors, clean moldings and refined white marble. In the living room, tailored furnishings are punctuated by modern accents, bespoke draperies and jewelry like sconces. Built-in custom cabinetry, lasting finishes and indoor/outdoor fabrics were used throughout to create a fresh, elegant yet livable home for this active family of five.
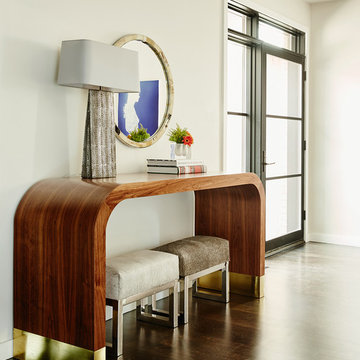
This forever home, perfect for entertaining and designed with a place for everything, is a contemporary residence that exudes warmth, functional style, and lifestyle personalization for a family of five. Our busy lawyer couple, with three close-knit children, had recently purchased a home that was modern on the outside, but dated on the inside. They loved the feel, but knew it needed a major overhaul. Being incredibly busy and having never taken on a renovation of this scale, they knew they needed help to make this space their own. Upon a previous client referral, they called on Pulp to make their dreams a reality. Then ensued a down to the studs renovation, moving walls and some stairs, resulting in dramatic results. Beth and Carolina layered in warmth and style throughout, striking a hard-to-achieve balance of livable and contemporary. The result is a well-lived in and stylish home designed for every member of the family, where memories are made daily.
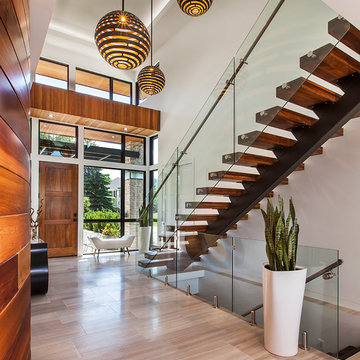
Ispirazione per un grande ingresso minimal con una porta singola, una porta in legno bruno e pareti beige
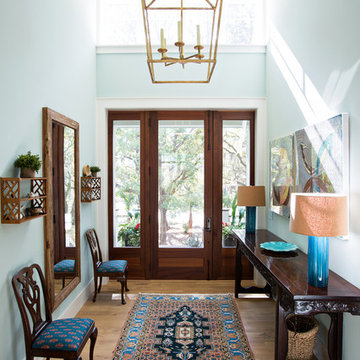
Photography by: Heirloom Creative, Andrew Cebulka
Immagine di un ingresso classico di medie dimensioni con pareti blu, pavimento in legno massello medio, una porta singola, una porta in vetro e pavimento marrone
Immagine di un ingresso classico di medie dimensioni con pareti blu, pavimento in legno massello medio, una porta singola, una porta in vetro e pavimento marrone
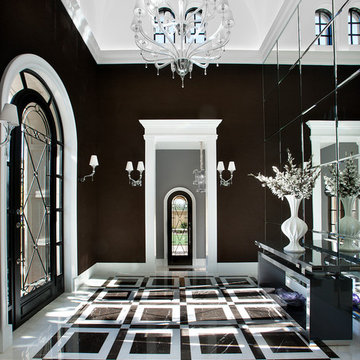
Dino Tonn
Ispirazione per un grande ingresso minimal con pareti nere, pavimento in marmo, una porta singola, una porta nera e pavimento multicolore
Ispirazione per un grande ingresso minimal con pareti nere, pavimento in marmo, una porta singola, una porta nera e pavimento multicolore
21.460 Foto di ingressi con una porta singola
2