994 Foto di ingressi con pavimento in travertino
Filtra anche per:
Budget
Ordina per:Popolari oggi
121 - 140 di 994 foto
1 di 3
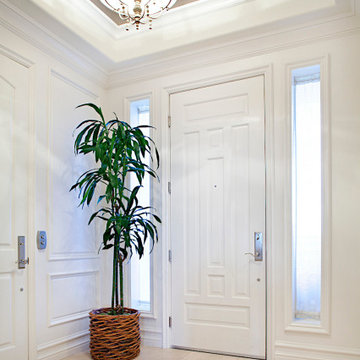
New millwork, lighting, wallpaper and flooring to enhance main condo entrance.
Immagine di un ingresso costiero di medie dimensioni con pareti bianche, pavimento in travertino, una porta singola, una porta bianca, pavimento beige, soffitto in carta da parati e boiserie
Immagine di un ingresso costiero di medie dimensioni con pareti bianche, pavimento in travertino, una porta singola, una porta bianca, pavimento beige, soffitto in carta da parati e boiserie
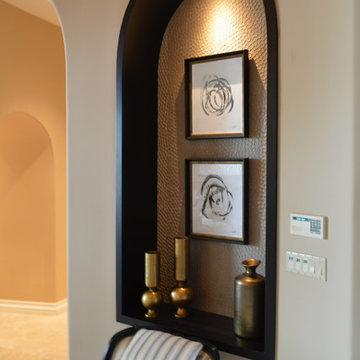
One of two entrance arched alcoves. The back has a gold textured wall paper application. Photo by Karl Baumgart.
Idee per un grande ingresso con pareti beige, pavimento in travertino, una porta a due ante e una porta nera
Idee per un grande ingresso con pareti beige, pavimento in travertino, una porta a due ante e una porta nera
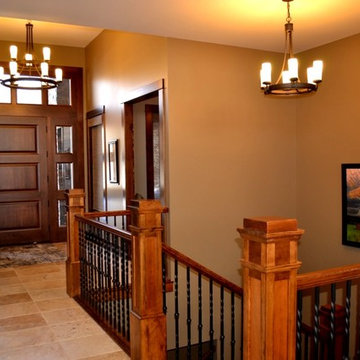
Esempio di un ingresso american style di medie dimensioni con pareti marroni, pavimento in travertino, una porta singola, una porta in legno scuro e pavimento beige
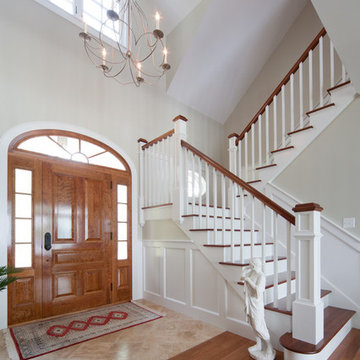
A 2-story entry hall with an arched doorway leads your guest to a large great room and views of Lake Champlain.
Immagine di un ingresso chic con pareti bianche, pavimento in travertino, una porta singola e una porta in legno bruno
Immagine di un ingresso chic con pareti bianche, pavimento in travertino, una porta singola e una porta in legno bruno
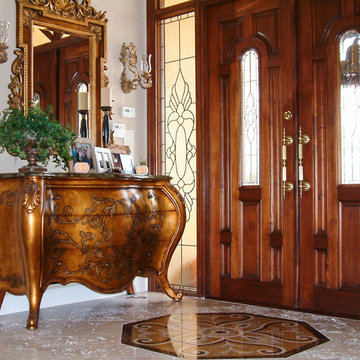
Foto di un grande ingresso classico con pareti beige, pavimento in travertino, una porta a due ante, una porta in legno scuro e pavimento beige
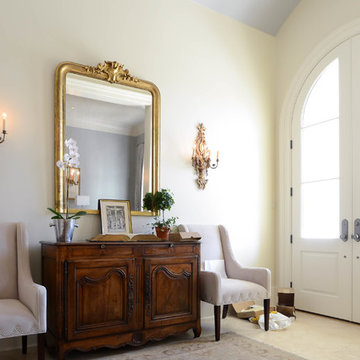
Home was built by Olde Orleans, Inc in Covington La. Jefferson Door supplied the custom 10 foot tall Mahogany exterior doors, 9 foot tall interior doors, windows (Krestmart), moldings, columns (HB&G) and door hardware (Emtek).
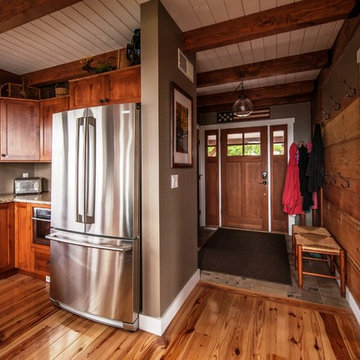
Yankee Barn Homes - The post and beam entryway also serves as a mud room area. Northpeak Photography
Ispirazione per un ingresso rustico di medie dimensioni con pareti grigie, pavimento in travertino, una porta singola e una porta in legno bruno
Ispirazione per un ingresso rustico di medie dimensioni con pareti grigie, pavimento in travertino, una porta singola e una porta in legno bruno
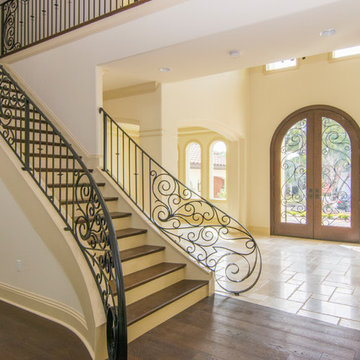
Entry, Stairway, Fein Custom Homes Tampa, Florida
Foto di un grande ingresso mediterraneo con pavimento in travertino, una porta a due ante, una porta in vetro e pavimento beige
Foto di un grande ingresso mediterraneo con pavimento in travertino, una porta a due ante, una porta in vetro e pavimento beige
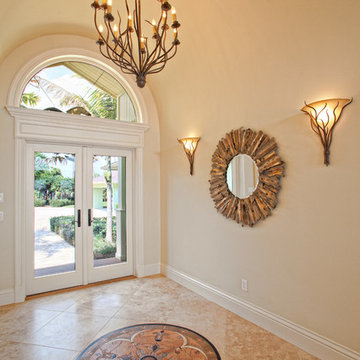
Credit: Ron Rosenzweig
Esempio di un ingresso classico di medie dimensioni con pareti beige, pavimento in travertino, una porta a due ante e una porta bianca
Esempio di un ingresso classico di medie dimensioni con pareti beige, pavimento in travertino, una porta a due ante e una porta bianca
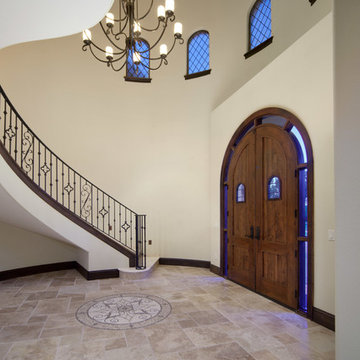
The front door to the tower entry is crafted of solid distressed wood giving this 6,300 square foot home by Orlando Custom Home Builder Jorge Ulibarri curb appeal and Old World character. Two wrought iron embellished windows and a window arch infuse the space with natural light. A mosaic stone floor medallion adds to the grand entry and centers below a massive wrought iron chandelier. Photo Credit: Harvey Smith
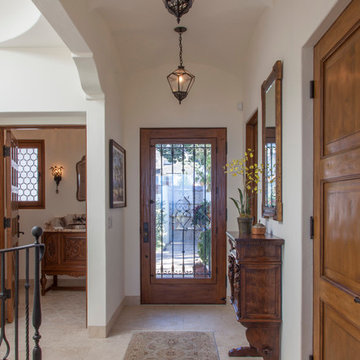
Kim Grant, Architect;
Elizabeth Barkett, Interior Designer - Ross Thiele & Sons Ltd.;
Theresa Clark, Landscape Architect;
Gail Owens, Photographer
Esempio di un ingresso mediterraneo di medie dimensioni con pareti bianche, pavimento in travertino, una porta singola e una porta in legno bruno
Esempio di un ingresso mediterraneo di medie dimensioni con pareti bianche, pavimento in travertino, una porta singola e una porta in legno bruno
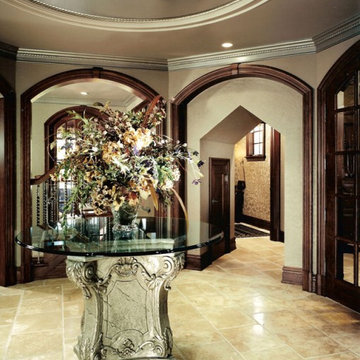
This home is in a rural area. The client was wanting a home reminiscent of those built by the auto barons of Detroit decades before. The home focuses on a nature area enhanced and expanded as part of this property development. The water feature, with its surrounding woodland and wetland areas, supports wild life species and was a significant part of the focus for our design. We orientated all primary living areas to allow for sight lines to the water feature. This included developing an underground pool room where its only windows looked over the water while the room itself was depressed below grade, ensuring that it would not block the views from other areas of the home. The underground room for the pool was constructed of cast-in-place architectural grade concrete arches intended to become the decorative finish inside the room. An elevated exterior patio sits as an entertaining area above this room while the rear yard lawn conceals the remainder of its imposing size. A skylight through the grass is the only hint at what lies below.
Great care was taken to locate the home on a small open space on the property overlooking the natural area and anticipated water feature. We nestled the home into the clearing between existing trees and along the edge of a natural slope which enhanced the design potential and functional options needed for the home. The style of the home not only fits the requirements of an owner with a desire for a very traditional mid-western estate house, but also its location amongst other rural estate lots. The development is in an area dotted with large homes amongst small orchards, small farms, and rolling woodlands. Materials for this home are a mixture of clay brick and limestone for the exterior walls. Both materials are readily available and sourced from the local area. We used locally sourced northern oak wood for the interior trim. The black cherry trees that were removed were utilized as hardwood flooring for the home we designed next door.
Mechanical systems were carefully designed to obtain a high level of efficiency. The pool room has a separate, and rather unique, heating system. The heat recovered as part of the dehumidification and cooling process is re-directed to maintain the water temperature in the pool. This process allows what would have been wasted heat energy to be re-captured and utilized. We carefully designed this system as a negative pressure room to control both humidity and ensure that odors from the pool would not be detectable in the house. The underground character of the pool room also allowed it to be highly insulated and sealed for high energy efficiency. The disadvantage was a sacrifice on natural day lighting around the entire room. A commercial skylight, with reflective coatings, was added through the lawn-covered roof. The skylight added a lot of natural daylight and was a natural chase to recover warm humid air and supply new cooled and dehumidified air back into the enclosed space below. Landscaping was restored with primarily native plant and tree materials, which required little long term maintenance. The dedicated nature area is thriving with more wildlife than originally on site when the property was undeveloped. It is rare to be on site and to not see numerous wild turkey, white tail deer, waterfowl and small animals native to the area. This home provides a good example of how the needs of a luxury estate style home can nestle comfortably into an existing environment and ensure that the natural setting is not only maintained but protected for future generations.
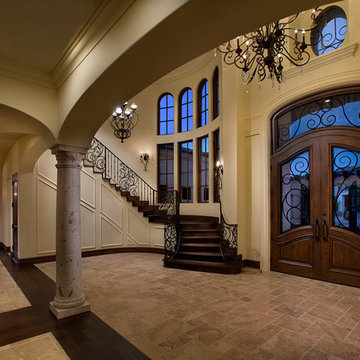
This luxury home is located in the heart of Scottsdale, Arizona. Attention to detail is something Fratantoni Luxury Estates prides themselves on and this home was no exception. From concept to reality, Fratantoni Interior Designers & Fratantoni Luxury Estates made this home possible.
Follow us on Facebook, Twitter, Pinterest and Instagram
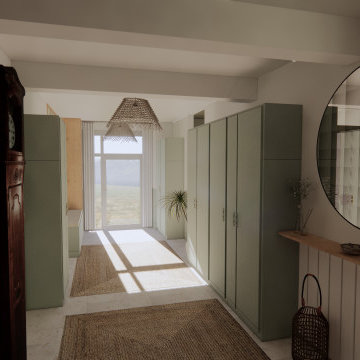
Idee per un grande ingresso minimalista con pareti verdi, pavimento in travertino e pavimento beige
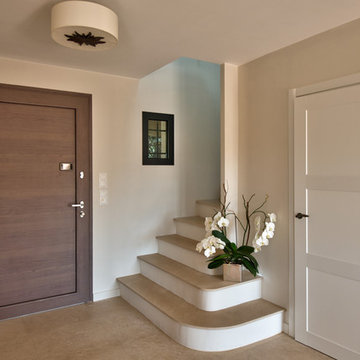
Idee per un piccolo ingresso contemporaneo con pareti beige, pavimento in travertino, una porta singola, una porta in legno bruno e pavimento beige
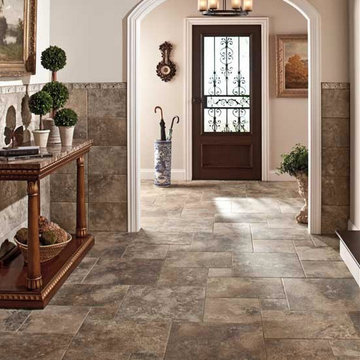
Immagine di un ingresso tradizionale di medie dimensioni con pareti beige, pavimento in travertino, una porta singola e una porta in legno scuro
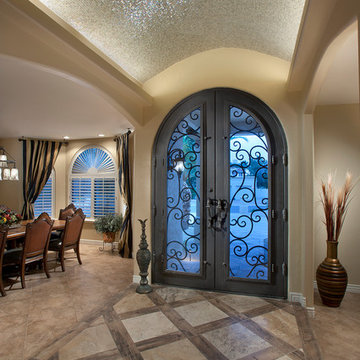
Dino Tom Photographer
New arched door, framed barrel ceiling with 5/8 glass tile and light rail perimeter. Floor porcelain wood look tile with travertine stone center.
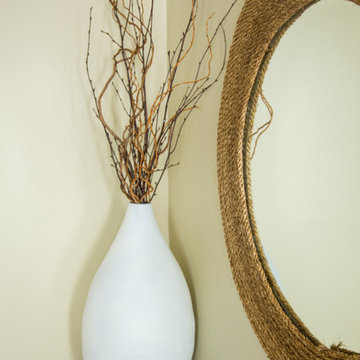
Immagine di un piccolo ingresso stile marino con pareti beige, pavimento in travertino e pavimento beige
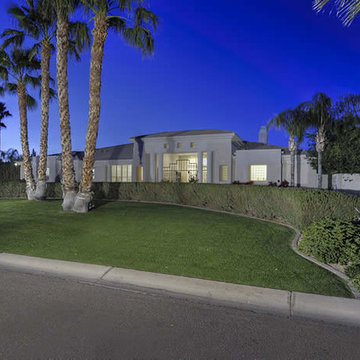
Beautiful and elegant entryways designed by Fratantoni Interior Designers.
Follow us on Facebook, Twitter, Instagram and Pinterest for more inspiring photos of home decor ideas!

Foto di un grande ingresso stile marino con pareti bianche, pavimento in travertino, una porta a due ante e una porta in vetro
994 Foto di ingressi con pavimento in travertino
7