375 Foto di ingressi con anticamera
Filtra anche per:
Budget
Ordina per:Popolari oggi
101 - 120 di 375 foto
1 di 3
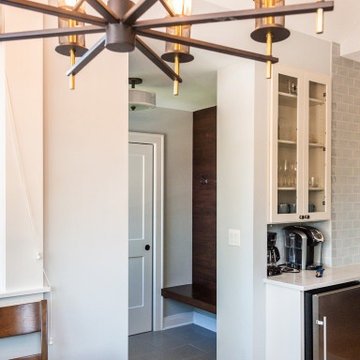
The pantry cabinets provide extensive storage while blurring the lines between the existing home and the new addition
Idee per un piccolo ingresso con anticamera stile americano con pareti blu, pavimento in gres porcellanato, una porta singola, una porta nera, pavimento grigio e soffitto a volta
Idee per un piccolo ingresso con anticamera stile americano con pareti blu, pavimento in gres porcellanato, una porta singola, una porta nera, pavimento grigio e soffitto a volta

The Client was looking for a lot of daily useful storage, but was also looking for an open entryway. The design combined seating and a variety of Custom Cabinetry to allow for storage of shoes, handbags, coats, hats, and gloves. The two drawer cabinet was designed with a balanced drawer layout, however inside is an additional pullout drawer to store/charge devices. We also incorporated a much needed kennel space for the new puppy, which was integrated into the lower portion of the new Custom Cabinetry Coat Closet. Completing the rooms functional storage was a tall utility cabinet to house the vacuum, mops, and buckets. The finishing touch was the 2/3 glass side entry door allowing plenty of natural light in, but also high enough to keep the dog from leaving nose prints on the glass.
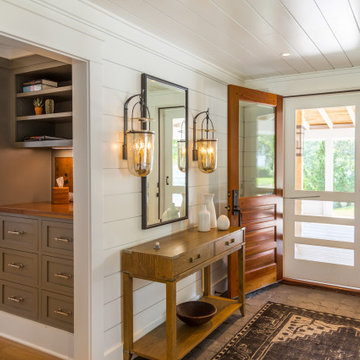
Foto di un ingresso con anticamera costiero di medie dimensioni con pareti bianche, pavimento con piastrelle in ceramica, una porta singola, una porta in legno bruno, pavimento marrone, soffitto in perlinato e pareti in perlinato

Esempio di un grande ingresso con anticamera classico con pareti grigie, una porta singola, una porta grigia, pavimento grigio e soffitto a volta

Mud Room
Foto di un grande ingresso con anticamera tradizionale con pareti grigie, parquet chiaro, una porta singola, una porta bianca, pavimento marrone e soffitto a cassettoni
Foto di un grande ingresso con anticamera tradizionale con pareti grigie, parquet chiaro, una porta singola, una porta bianca, pavimento marrone e soffitto a cassettoni
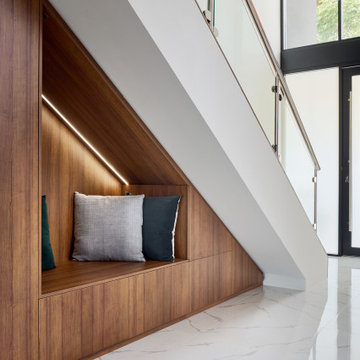
A bold entrance into this home.....
Bespoke custom joinery integrated nicely under the stairs
Foto di un grande ingresso con anticamera design con pareti bianche, pavimento in marmo, una porta a pivot, una porta nera, pavimento bianco, soffitto a volta e pareti in mattoni
Foto di un grande ingresso con anticamera design con pareti bianche, pavimento in marmo, una porta a pivot, una porta nera, pavimento bianco, soffitto a volta e pareti in mattoni
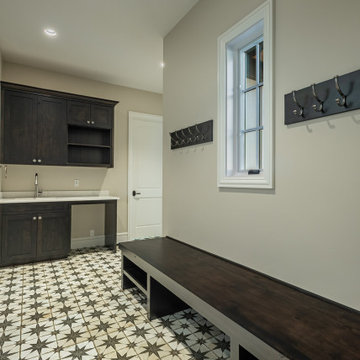
A modern twist on a Mediterranean style home, with touches of rustic.
Esempio di un ingresso con anticamera mediterraneo con pavimento in gres porcellanato, una porta a due ante, una porta in legno scuro, pavimento multicolore e travi a vista
Esempio di un ingresso con anticamera mediterraneo con pavimento in gres porcellanato, una porta a due ante, una porta in legno scuro, pavimento multicolore e travi a vista

Immagine di un grande ingresso con anticamera design con parquet chiaro e soffitto a volta

Esempio di un grande ingresso con anticamera country con pareti blu, pavimento in laminato, pavimento blu, soffitto a volta, pannellatura e armadio

Gut renovation of mudroom and adjacent powder room. Included custom paneling, herringbone brick floors with radiant heat, and addition of storage and hooks. Bell original to owner's secondary residence circa 1894.
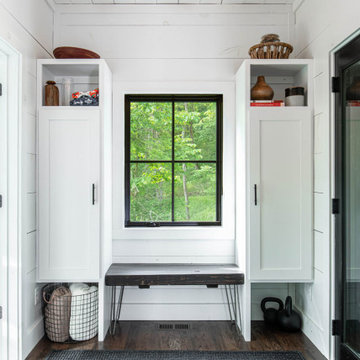
Foto di un ingresso con anticamera rustico con pareti bianche, parquet scuro, pavimento marrone, soffitto in perlinato e pareti in perlinato
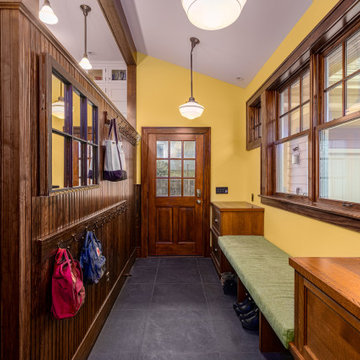
Mudroom addition with tongue and groove wall paneling, built-in bench and drawers, dark grey porcelain floor tiles, dark stained window trim.
Foto di un ingresso con anticamera chic di medie dimensioni con pareti gialle, pavimento con piastrelle in ceramica, soffitto a volta, una porta singola, pavimento grigio e pannellatura
Foto di un ingresso con anticamera chic di medie dimensioni con pareti gialle, pavimento con piastrelle in ceramica, soffitto a volta, una porta singola, pavimento grigio e pannellatura
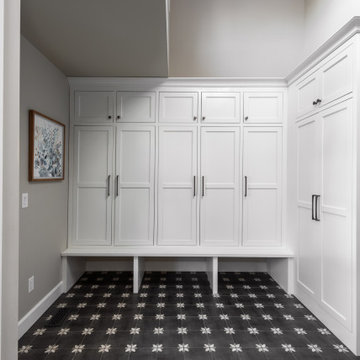
Esempio di un ingresso con anticamera chic di medie dimensioni con pareti grigie, pavimento in gres porcellanato, pavimento nero e soffitto a volta
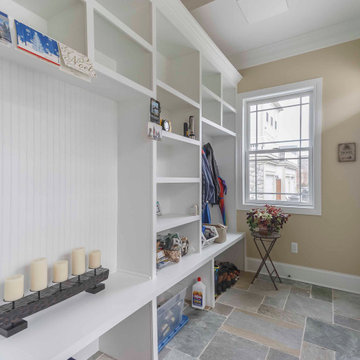
Esempio di un ingresso con anticamera stile americano di medie dimensioni con pareti beige, pavimento in ardesia, una porta singola, una porta bianca, pavimento multicolore, soffitto in carta da parati e carta da parati
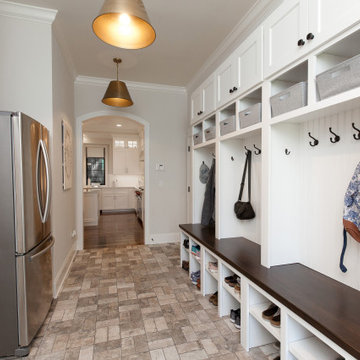
Mudroom with storage space
Foto di un ingresso con anticamera moderno con pareti bianche, pavimento con piastrelle in ceramica, pavimento grigio e soffitto ribassato
Foto di un ingresso con anticamera moderno con pareti bianche, pavimento con piastrelle in ceramica, pavimento grigio e soffitto ribassato
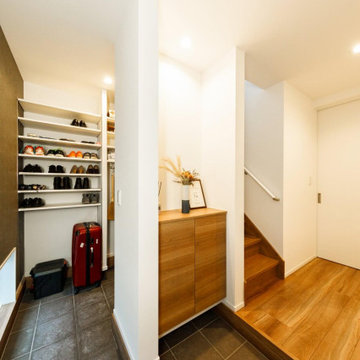
玄関のバックヤードには、シューズクロークを設置。階段下を効率的に生かした空間で、限られた敷地を有効活用しています。「リガードさんは施工中でも相談に乗ってくれます。施工中にシューズクローク内の袖壁が窮屈に感じたので、取り除きたいとお願いすると、気軽に応じてくれました」とFさん。
Idee per un ingresso con anticamera industriale di medie dimensioni con pareti bianche, una porta nera, pavimento grigio, soffitto in carta da parati e carta da parati
Idee per un ingresso con anticamera industriale di medie dimensioni con pareti bianche, una porta nera, pavimento grigio, soffitto in carta da parati e carta da parati
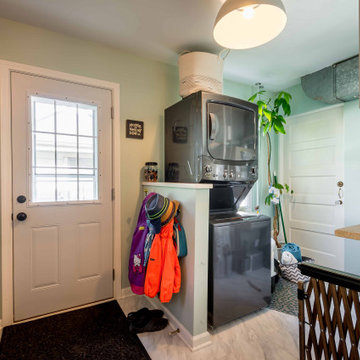
Immagine di un ingresso con anticamera moderno di medie dimensioni con pareti beige, pavimento con piastrelle in ceramica, una porta singola, una porta bianca, pavimento bianco, soffitto in carta da parati e boiserie
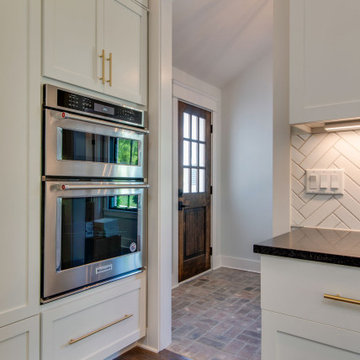
Immagine di un ingresso con anticamera classico di medie dimensioni con pareti bianche, pavimento in mattoni, una porta in legno scuro e soffitto a volta

Mudroom/Foyer, Master Bathroom and Laundry Room renovation in Pennington, NJ. By relocating the laundry room to the second floor A&E was able to expand the mudroom/foyer and add a powder room. Functional bench seating and custom inset cabinetry not only hide the clutter but look beautiful when you enter the home. Upstairs master bath remodel includes spacious walk-in shower with bench, freestanding soaking tub, double vanity with plenty of storage. Mixed metal hardware including bronze and chrome. Water closet behind pocket door. Walk-in closet features custom built-ins for plenty of storage. Second story laundry features shiplap walls, butcher block countertop for folding, convenient sink and custom cabinetry throughout. Granite, quartz and quartzite and neutral tones were used throughout these projects.
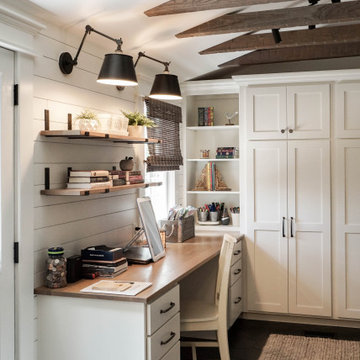
Foto di un piccolo ingresso con anticamera country con pareti bianche, pavimento con piastrelle in ceramica, una porta singola, una porta in legno bruno, pavimento grigio, travi a vista e pareti in perlinato
375 Foto di ingressi con anticamera
6