375 Foto di ingressi con anticamera
Filtra anche per:
Budget
Ordina per:Popolari oggi
61 - 80 di 375 foto
1 di 3

Kendrick's Cabin is a full interior remodel, turning a traditional mountain cabin into a modern, open living space.
The walls and ceiling were white washed to give a nice and bright aesthetic. White the original wood beams were kept dark to contrast the white. New, larger windows provide more natural light while making the space feel larger. Steel and metal elements are incorporated throughout the cabin to balance the rustic structure of the cabin with a modern and industrial element.

Gut renovation of mudroom and adjacent powder room. Included custom paneling, herringbone brick floors with radiant heat, and addition of storage and hooks.
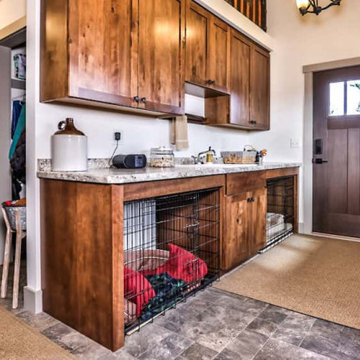
Mud Room Drop Zone with Cabinets Built to accommodate dog kennels, wood cabinets, drop-in sink. Tile Floors, painted walls, fiberglass door, painted poplar trims, dust shelf above upper cabinets for displays. Closet and Laundry Area in background

The mudroom, also known as the hunt room, not only serves as a space for storage but also as a potting room complete with a pantry and powder room.
Immagine di un ampio ingresso con anticamera chic con pareti bianche, pavimento in mattoni, una porta olandese, una porta blu e soffitto in perlinato
Immagine di un ampio ingresso con anticamera chic con pareti bianche, pavimento in mattoni, una porta olandese, una porta blu e soffitto in perlinato

Foto di un grande ingresso con anticamera country con pareti bianche, pavimento in pietra calcarea, una porta olandese, una porta in legno chiaro, pavimento verde, soffitto in perlinato e pareti in perlinato

A key factor in the design of this week's home was functionality for an expanding family. This mudroom nook located off the kitchen allows for plenty of storage for the regularly used jackets, bags, shoes and more. Making it easy for the family to keep the area functional and tidy.
#entryway #entrywaydesign #welcomehome #mudroom

Immagine di un grande ingresso con anticamera rustico con pareti beige, pavimento in legno massello medio, una porta singola, una porta in vetro, pavimento marrone, soffitto in legno e pareti in legno

Previously concrete floor, osb walls, and no window. Now the first thing you see when you step into the farmhouse is a beautiful brick floor, trimmed out, natural light, and tongue and groove cedar floor to ceiling. Total transformation.

Tiled foyer with large timber frame and modern glass door entry, finished with custom milled Douglas Fir trim.
Idee per un grande ingresso con anticamera country con pareti gialle, pavimento con piastrelle in ceramica, una porta singola, una porta bianca, pavimento nero, soffitto in legno e pareti in legno
Idee per un grande ingresso con anticamera country con pareti gialle, pavimento con piastrelle in ceramica, una porta singola, una porta bianca, pavimento nero, soffitto in legno e pareti in legno

Immagine di un ingresso con anticamera country con una porta olandese, una porta grigia, pavimento beige e soffitto a volta

Esempio di un grande ingresso con anticamera minimal con pareti bianche, pavimento con piastrelle in ceramica, una porta a due ante, una porta bianca, pavimento grigio, travi a vista e carta da parati
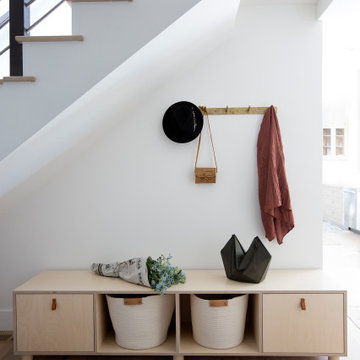
Modern eclectic mudroom in Portola Valley, CA. Designed by Melinda Mandell. Photography by Michelle Drewes.
Immagine di un grande ingresso con anticamera moderno con pareti bianche, parquet chiaro, pavimento beige e travi a vista
Immagine di un grande ingresso con anticamera moderno con pareti bianche, parquet chiaro, pavimento beige e travi a vista
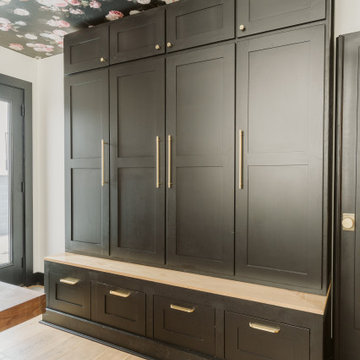
Ispirazione per un piccolo ingresso con anticamera moderno con pareti nere, parquet chiaro, una porta singola, una porta nera, pavimento marrone e soffitto in carta da parati

Esempio di un ingresso con anticamera moderno di medie dimensioni con pareti bianche, pavimento in gres porcellanato, una porta singola, una porta nera, pavimento nero e soffitto in legno

Beautiful Ski Locker Room featuring over 500 skis from the 1950's & 1960's and lockers named after the iconic ski trails of Park City.
Custom windows, doors, and hardware designed and furnished by Thermally Broken Steel USA.
Photo source: Magelby Construction.

Esempio di un piccolo ingresso con anticamera stile rurale con pavimento grigio, pareti in legno, pareti marroni, pavimento in cemento, una porta in vetro, soffitto a volta e soffitto in legno
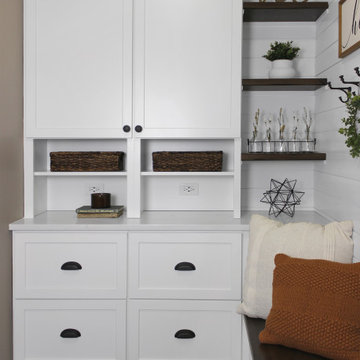
Custom cabinets in mudroom renovation with shiplap walls and dark hardwood floors.
Idee per un grande ingresso con anticamera stile rurale con pareti bianche, pavimento in legno massello medio, una porta singola, una porta bianca, pavimento marrone, soffitto a cassettoni e pareti in perlinato
Idee per un grande ingresso con anticamera stile rurale con pareti bianche, pavimento in legno massello medio, una porta singola, una porta bianca, pavimento marrone, soffitto a cassettoni e pareti in perlinato

The three-level Mediterranean revival home started as a 1930s summer cottage that expanded downward and upward over time. We used a clean, crisp white wall plaster with bronze hardware throughout the interiors to give the house continuity. A neutral color palette and minimalist furnishings create a sense of calm restraint. Subtle and nuanced textures and variations in tints add visual interest. The stair risers from the living room to the primary suite are hand-painted terra cotta tile in gray and off-white. We used the same tile resource in the kitchen for the island's toe kick.
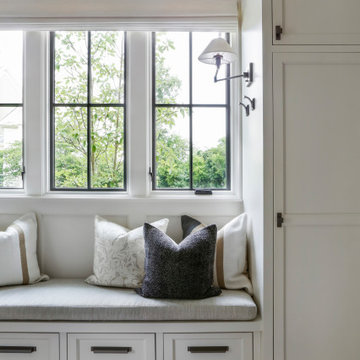
Foto di un grande ingresso con anticamera country con pareti grigie, pavimento in legno massello medio, pavimento marrone e soffitto in perlinato

This charming, yet functional entry has custom, mudroom style cabinets, shiplap accent wall with chevron pattern, dark bronze cabinet pulls and coat hooks.
Photo by Molly Rose Photography
375 Foto di ingressi con anticamera
4