2.870 Foto di ingressi con anticamera
Filtra anche per:
Budget
Ordina per:Popolari oggi
141 - 160 di 2.870 foto
1 di 3
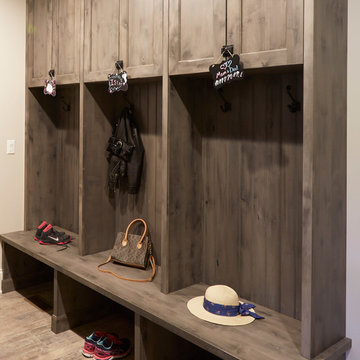
Woodharbor Custom Cabinetry
Ispirazione per un grande ingresso con anticamera chic con pareti beige, pavimento in gres porcellanato e pavimento marrone
Ispirazione per un grande ingresso con anticamera chic con pareti beige, pavimento in gres porcellanato e pavimento marrone
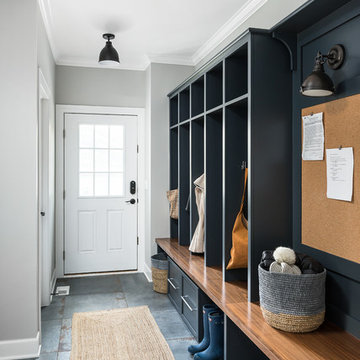
Picture Perfect home
Ispirazione per un grande ingresso con anticamera chic con pareti grigie, pavimento in gres porcellanato e pavimento blu
Ispirazione per un grande ingresso con anticamera chic con pareti grigie, pavimento in gres porcellanato e pavimento blu
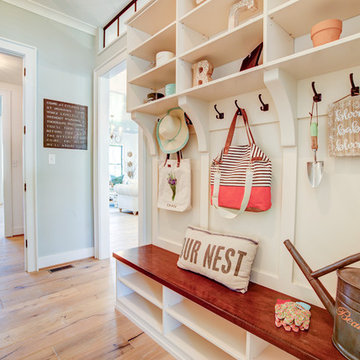
Our custom mudroom area is large enough for a family of any size! The kids will be happy to drop their shoes off at the door in the Potomac!
Foto di un ingresso con anticamera country di medie dimensioni con pareti grigie, parquet chiaro, una porta singola e pavimento marrone
Foto di un ingresso con anticamera country di medie dimensioni con pareti grigie, parquet chiaro, una porta singola e pavimento marrone
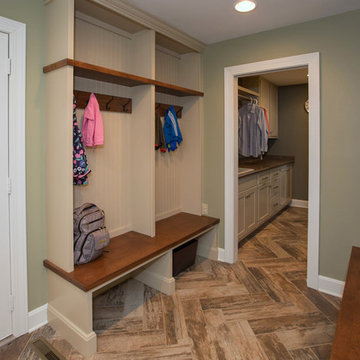
Immagine di un grande ingresso con anticamera chic con pavimento in legno massello medio, pavimento marrone, pareti verdi, una porta singola e una porta bianca
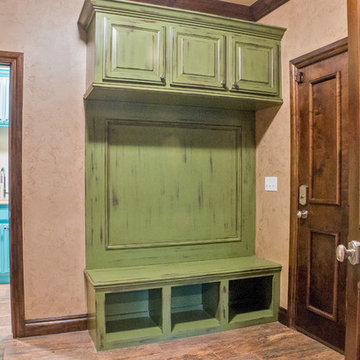
Ispirazione per un ingresso con anticamera tradizionale di medie dimensioni con pareti beige, pavimento in legno massello medio, una porta singola e una porta in legno scuro
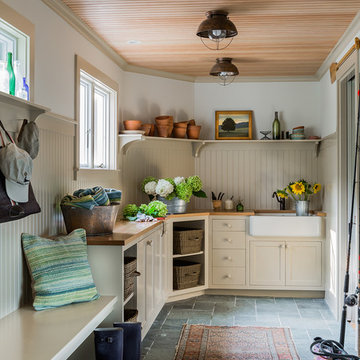
Michael J. Lee Photography
Immagine di un piccolo ingresso con anticamera country con pareti bianche, una porta singola, pavimento in cemento e pavimento grigio
Immagine di un piccolo ingresso con anticamera country con pareti bianche, una porta singola, pavimento in cemento e pavimento grigio

Mud room and kids entrance
This project is a new 5,900 sf. primary residence for a couple with three children. The site is slightly elevated above the residential street and enjoys winter views of the Potomac River.
The family’s requirements included five bedrooms, five full baths, a powder room, family room, dining room, eat-in kitchen, walk-in pantry, mudroom, lower level recreation room, exercise room, media room and numerous storage spaces. Also included was the request for an outdoor terrace and adequate outdoor storage, including provision for the storage of bikes and kayaks. The family needed a home that would have two entrances, the primary entrance, and a mudroom entry that would provide generous storage spaces for the family’s active lifestyle. Due to the small lot size, the challenge was to accommodate the family’s requirements, while remaining sympathetic to the scale of neighboring homes.
The residence employs a “T” shaped plan to aid in minimizing the massing visible from the street, while organizing interior spaces around a private outdoor terrace space accessible from the living and dining spaces. A generous front porch and a gambrel roof diminish the home’s scale, providing a welcoming view along the street front. A path along the right side of the residence leads to the family entrance and a small outbuilding that provides ready access to the bikes and kayaks while shielding the rear terrace from view of neighboring homes.
The two entrances join a central stair hall that leads to the eat-in kitchen overlooking the great room. Window seats and a custom built banquette provide gathering spaces, while the French doors connect the great room to the terrace where the arbor transitions to the garden. A first floor guest suite, separate from the family areas of the home, affords privacy for both guests and hosts alike. The second floor Master Suite enjoys views of the Potomac River through a second floor arched balcony visible from the front.
The exterior is composed of a board and batten first floor with a cedar shingled second floor and gambrel roof. These two contrasting materials and the inclusion of a partially recessed front porch contribute to the perceived diminution of the home’s scale relative to its smaller neighbors. The overall intention was to create a close fit between the residence and the neighboring context, both built and natural.
Builder: E.H. Johnstone Builders
Anice Hoachlander Photography
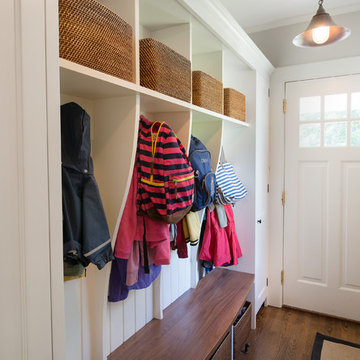
Photo by Jody Dole
This was a fast-track design-build project which began design in July and ended construction before Christmas. The scope included additions and first and second floor renovations. The house is an early 1900’s gambrel style with painted wood shingle siding and mission style detailing. On the first and second floor we removed previously constructed awkward additions and extended the gambrel style roof to make room for a large kitchen on the first floor and a master bathroom and bedroom on the second floor. We also added two new dormers to match the existing dormers to bring light into the master shower and new bedroom. We refinished the wood floors, repainted all of the walls and trim, added new vintage style light fixtures, and created a new half and kid’s bath. We also added new millwork features to continue the existing level of detail and texture within the house. A wrap-around covered porch with a corner trellis was also added, which provides a perfect opportunity to enjoy the back-yard. A wonderful project!

Moody mudroom with Farrow & Ball painted black shiplap walls, built in pegs for coats, and a custom made bench with hidden storage and gold hardware.
Immagine di un piccolo ingresso con anticamera boho chic con pareti nere, pavimento in legno massello medio, pavimento marrone e pareti in perlinato
Immagine di un piccolo ingresso con anticamera boho chic con pareti nere, pavimento in legno massello medio, pavimento marrone e pareti in perlinato
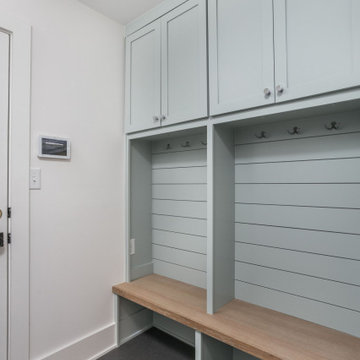
Foto di un ingresso con anticamera tradizionale di medie dimensioni con pareti bianche, pavimento in gres porcellanato, una porta singola, una porta bianca e pavimento grigio
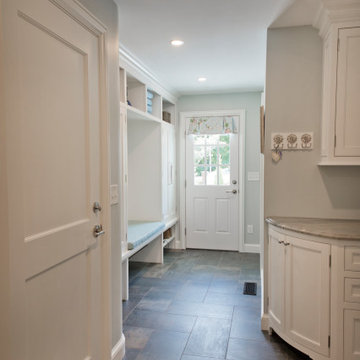
The highly functional back entry has plenty of storage for coats and boots, a drop center and connects to the laundry room, kitchen, garage and front hall.

Immagine di un ingresso con anticamera country di medie dimensioni con pareti bianche, pavimento in ardesia, una porta olandese, una porta in legno chiaro e pavimento nero
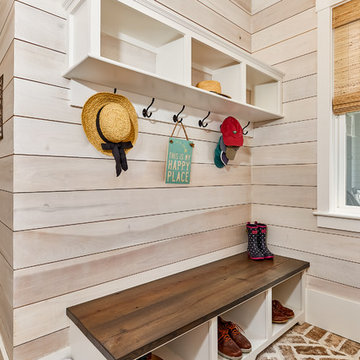
Tom Jenkins Photography
Ispirazione per un ingresso con anticamera costiero di medie dimensioni con pavimento beige
Ispirazione per un ingresso con anticamera costiero di medie dimensioni con pavimento beige
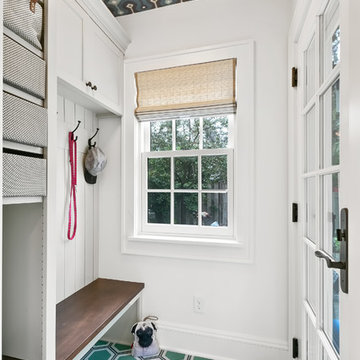
360-Vip Photography - Dean Riedel
Schrader & Co - Remodeler
Ispirazione per un ingresso con anticamera eclettico di medie dimensioni con pareti bianche, una porta singola, una porta in vetro e pavimento multicolore
Ispirazione per un ingresso con anticamera eclettico di medie dimensioni con pareti bianche, una porta singola, una porta in vetro e pavimento multicolore
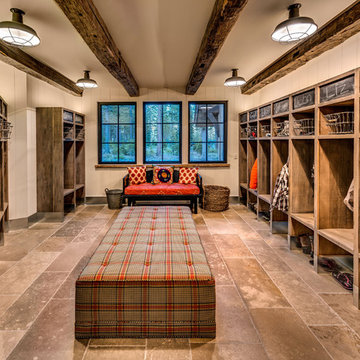
Idee per un ingresso con anticamera rustico di medie dimensioni con pareti bianche, pavimento in gres porcellanato e pavimento marrone
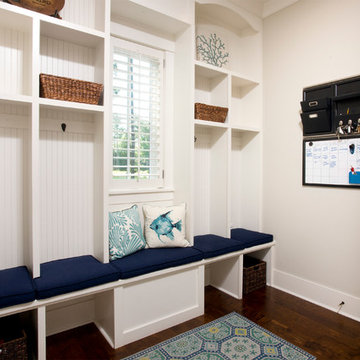
Rob Kaufman
Esempio di un ingresso con anticamera classico di medie dimensioni con pareti beige, parquet scuro e pavimento marrone
Esempio di un ingresso con anticamera classico di medie dimensioni con pareti beige, parquet scuro e pavimento marrone
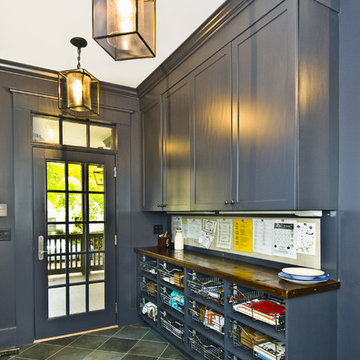
Immagine di un grande ingresso con anticamera chic con pavimento in ardesia, una porta singola, una porta in vetro, pavimento grigio e pareti grigie
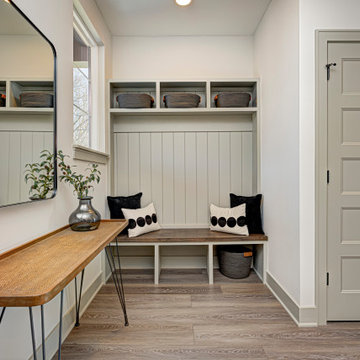
Explore urban luxury living in this new build along the scenic Midland Trace Trail, featuring modern industrial design, high-end finishes, and breathtaking views.
With a neutral palette, open shelves, and a large mirror, this mudroom is all about practicality and style, offering a welcoming transition space.
Project completed by Wendy Langston's Everything Home interior design firm, which serves Carmel, Zionsville, Fishers, Westfield, Noblesville, and Indianapolis.
For more about Everything Home, see here: https://everythinghomedesigns.com/
To learn more about this project, see here:
https://everythinghomedesigns.com/portfolio/midland-south-luxury-townhome-westfield/
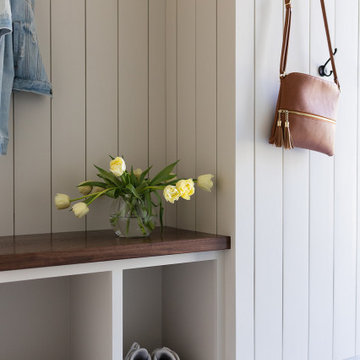
Photography: Marit Williams Photography
Ispirazione per un piccolo ingresso con anticamera classico con pareti beige, pavimento in vinile, pavimento grigio e pannellatura
Ispirazione per un piccolo ingresso con anticamera classico con pareti beige, pavimento in vinile, pavimento grigio e pannellatura
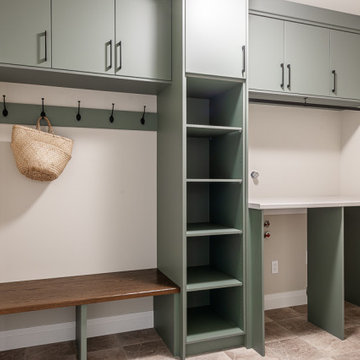
Ispirazione per un piccolo ingresso con anticamera classico con pareti bianche, pavimento in vinile e pavimento marrone
2.870 Foto di ingressi con anticamera
8