2.870 Foto di ingressi con anticamera
Filtra anche per:
Budget
Ordina per:Popolari oggi
41 - 60 di 2.870 foto
1 di 3
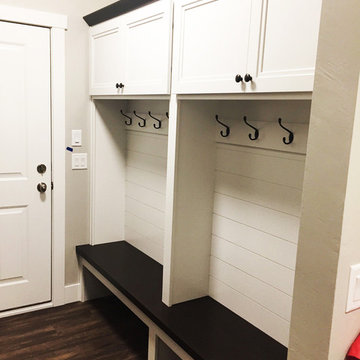
This built-in bench was doubled to twice the size in this home. The bench includes a space for shoes underneath the bench as well as coat racks and storage space above.
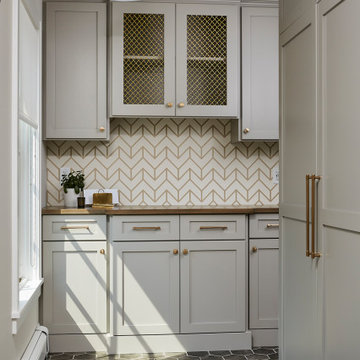
Photography: Alyssa Lee Photography
Foto di un ingresso con anticamera tradizionale di medie dimensioni con pareti beige, pavimento in gres porcellanato e pavimento grigio
Foto di un ingresso con anticamera tradizionale di medie dimensioni con pareti beige, pavimento in gres porcellanato e pavimento grigio

Mudroom featuring custom industrial raw steel lockers with grilled door panels and wood bench surface. Custom designed & fabricated wood barn door with raw steel strap & rivet top panel. Decorative raw concrete floor tiles. View to kitchen & living rooms beyond.
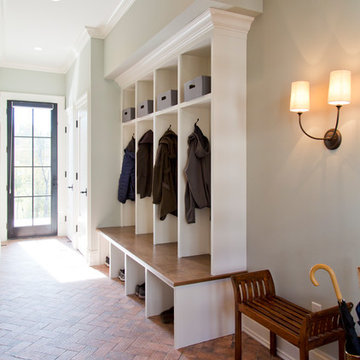
Ispirazione per un grande ingresso con anticamera classico con pareti grigie, pavimento in mattoni, una porta singola, una porta nera e pavimento rosso
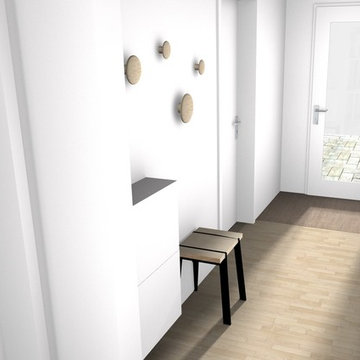
Her ses en entre som også fungere som bryggers. Bag de lukkede skydedøre til højre gemmer der sig vaskerum, teknikrum og varmvandsbeholder. I entreen er der plads til hverdags overtøj og en siddeplads
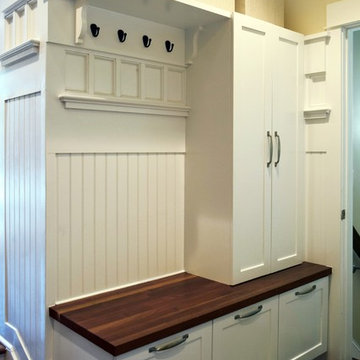
Princeton, NJ. Large Mudroom. Custom cabinetry, shelving and plenty of hooks for hanging coats, hats & keys! Bench seating with drawer storage underneath.
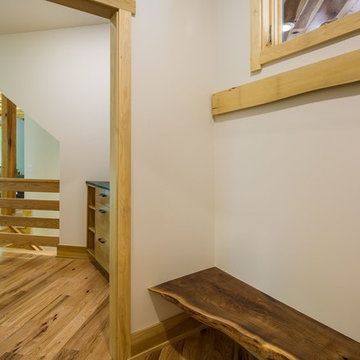
Walnut live edge bench in mudroom, poplar board for coat hooks, Poplar timber framing beyond, red oak floors, poplar trim
Idee per un ingresso con anticamera contemporaneo di medie dimensioni con pareti bianche e parquet chiaro
Idee per un ingresso con anticamera contemporaneo di medie dimensioni con pareti bianche e parquet chiaro

New Mudroom Entrance serves triple duty....as a mudroom, laundry room and green house conservatory.
copper and glass roof with windows and french doors flood the space with natural light.
the original home was built in the 1700's and added onto several times. Clawson Architects continues to work with the owners to update the home with modern amenities without sacrificing the authenticity or charm of the period details.
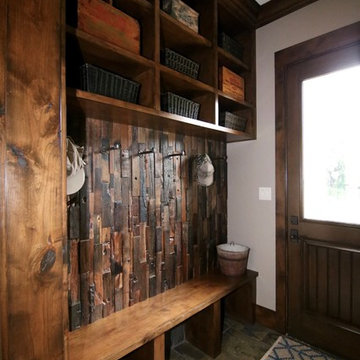
Ispirazione per un piccolo ingresso con anticamera stile rurale con pareti bianche, una porta singola, una porta in legno scuro, parquet chiaro e pavimento beige
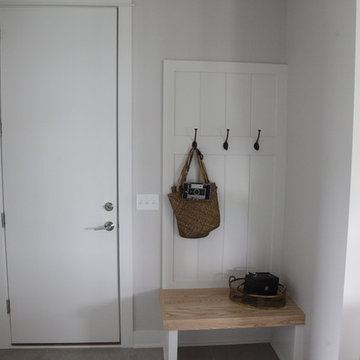
Ispirazione per un ingresso con anticamera chic di medie dimensioni con pareti grigie, pavimento in gres porcellanato, una porta singola e una porta bianca
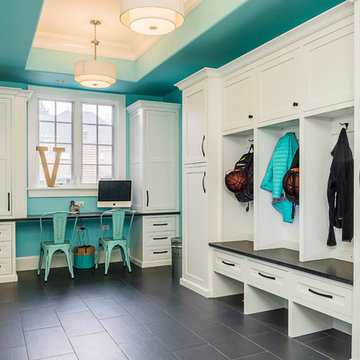
Ispirazione per un grande ingresso con anticamera tradizionale con pareti blu e parquet scuro
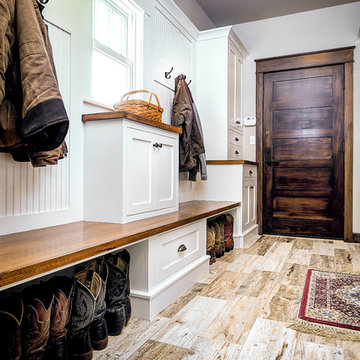
Esempio di un ingresso con anticamera country di medie dimensioni con pareti grigie, parquet chiaro, una porta singola e una porta in legno scuro
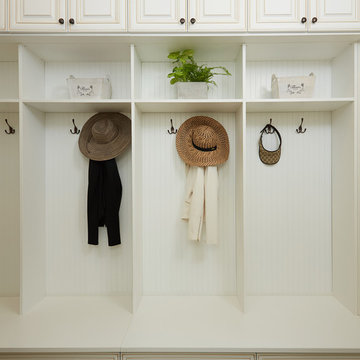
This beautiful traditional style mudroom designed by Tailored Living of Northern Virginia in white welcomes you home and keeps your family organized! This clean and classic style features 4 cubby spaces with beadboard backing, walnut glazing on the doors, and oil-rubbed bronze hardware. Storage is maximized with four upper cabinets, 2 triple hooks in each cubby, and lower drawers.
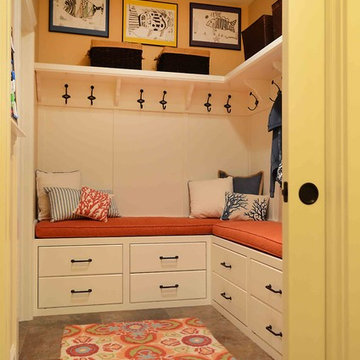
Ken Pamatat
Immagine di un ingresso con anticamera classico di medie dimensioni con pareti beige, pavimento con piastrelle in ceramica e pavimento marrone
Immagine di un ingresso con anticamera classico di medie dimensioni con pareti beige, pavimento con piastrelle in ceramica e pavimento marrone

Dwight Myers Real Estate Photography
Esempio di un grande ingresso con anticamera country con pareti bianche, pavimento in legno massello medio e pavimento marrone
Esempio di un grande ingresso con anticamera country con pareti bianche, pavimento in legno massello medio e pavimento marrone

This very busy family of five needed a convenient place to drop coats, shoes and bookbags near the active side entrance of their home. Creating a mudroom space was an essential part of a larger renovation project we were hired to design which included a kitchen, family room, butler’s pantry, home office, laundry room, and powder room. These additional spaces, including the new mudroom, did not exist previously and were created from the home’s existing square footage.
The location of the mudroom provides convenient access from the entry door and creates a roomy hallway that allows an easy transition between the family room and laundry room. This space also is used to access the back staircase leading to the second floor addition which includes a bedroom, full bath, and a second office.
The color pallet features peaceful shades of blue-greys and neutrals accented with textural storage baskets. On one side of the hallway floor-to-ceiling cabinetry provides an abundance of vital closed storage, while the other side features a traditional mudroom design with coat hooks, open cubbies, shoe storage and a long bench. The cubbies above and below the bench were specifically designed to accommodate baskets to make storage accessible and tidy. The stained wood bench seat adds warmth and contrast to the blue-grey paint. The desk area at the end closest to the door provides a charging station for mobile devices and serves as a handy landing spot for mail and keys. The open area under the desktop is perfect for the dog bowls.
Photo: Peter Krupenye

Ispirazione per un ingresso con anticamera tradizionale di medie dimensioni con pareti bianche, pavimento in gres porcellanato, una porta singola, una porta bianca, pavimento grigio e pareti in perlinato
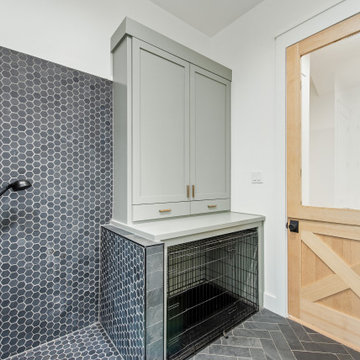
Ispirazione per un ingresso con anticamera scandinavo di medie dimensioni con pareti bianche, pavimento in vinile, una porta olandese e una porta in legno chiaro

Foto di un ingresso con anticamera contemporaneo con pavimento in legno massello medio e pavimento marrone
2.870 Foto di ingressi con anticamera
3
