5.954 Foto di ingressi con anticamera di medie dimensioni
Filtra anche per:
Budget
Ordina per:Popolari oggi
81 - 100 di 5.954 foto
1 di 3
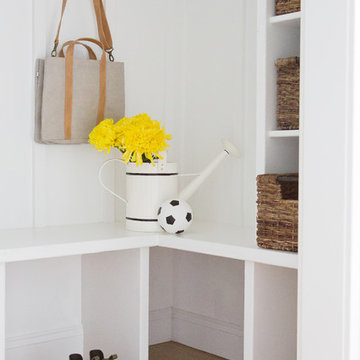
Esempio di un ingresso con anticamera tradizionale di medie dimensioni con pareti bianche e parquet chiaro
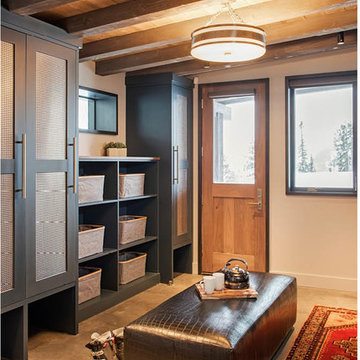
Mountain Peek is a custom residence located within the Yellowstone Club in Big Sky, Montana. The layout of the home was heavily influenced by the site. Instead of building up vertically the floor plan reaches out horizontally with slight elevations between different spaces. This allowed for beautiful views from every space and also gave us the ability to play with roof heights for each individual space. Natural stone and rustic wood are accented by steal beams and metal work throughout the home.
(photos by Whitney Kamman)
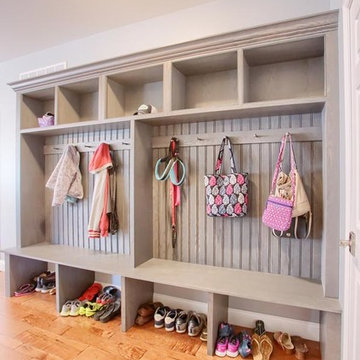
Mudroom Cabinets were custom designed by Jessica McAllister of Kountry Kraft for a transitional style entryway in Sinking Spring, Pennsylvania. The cabinets are crafted in Penn Line style out of Red Oak wood and finished in Gray Wolf 25° stain color. Across the top and bottom of the cabinets are storage units for hats, gloves and shoes. Antique pewter hooks from Top Knobs provide the perfect place to hang coats and bags. This mudroom cabinet system also includes a bench for sitting while putting on your shoes. Mudroom cabinets help keep clutter the kitchen and living areas clean because they create a dedicated space for the items that are typically taken off and put on when entering or exiting the house.
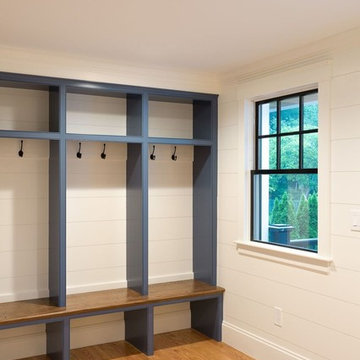
Idee per un ingresso con anticamera tradizionale di medie dimensioni con pareti bianche, pavimento in legno massello medio e pavimento marrone
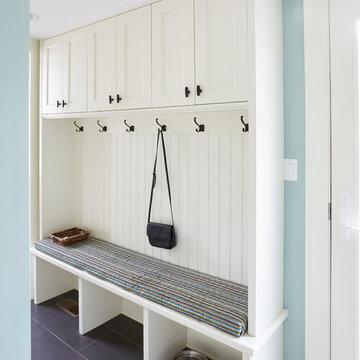
Kaskel Photo
Immagine di un ingresso con anticamera chic di medie dimensioni con pareti grigie, pavimento in ardesia e pavimento nero
Immagine di un ingresso con anticamera chic di medie dimensioni con pareti grigie, pavimento in ardesia e pavimento nero
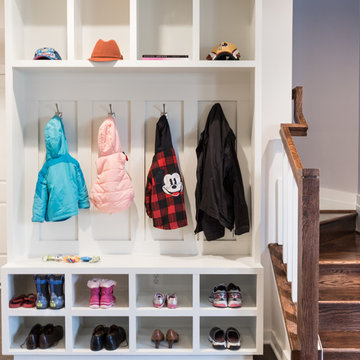
Idee per un ingresso con anticamera minimalista di medie dimensioni con pareti bianche e parquet scuro
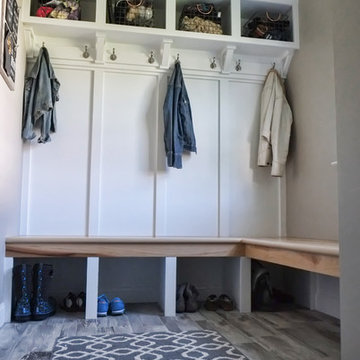
Foto di un ingresso con anticamera tradizionale di medie dimensioni con pareti grigie, pavimento in legno massello medio e pavimento grigio
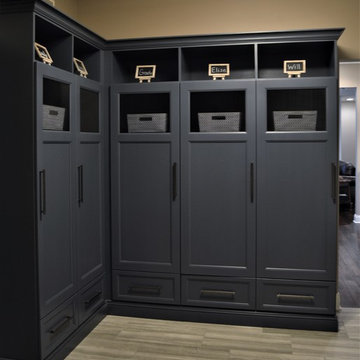
Immagine di un ingresso con anticamera chic di medie dimensioni con pareti beige e pavimento in vinile
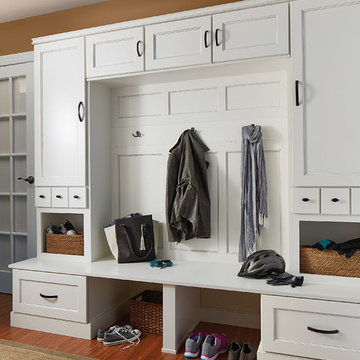
Ispirazione per un ingresso con anticamera tradizionale di medie dimensioni con pareti marroni e pavimento in legno massello medio
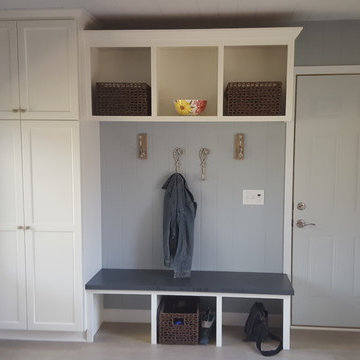
Immagine di un ingresso con anticamera shabby-chic style di medie dimensioni con pareti grigie, pavimento in vinile, una porta singola e una porta grigia
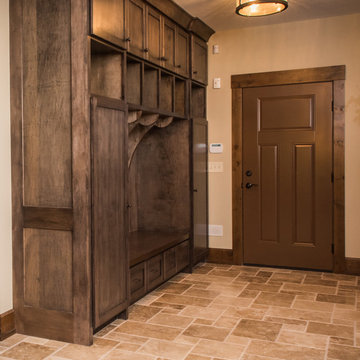
Foto di un ingresso con anticamera stile rurale di medie dimensioni con pareti beige, pavimento in travertino, una porta singola e una porta marrone
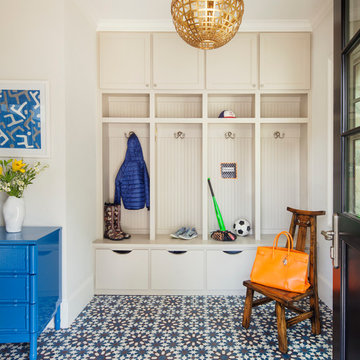
Esempio di un ingresso con anticamera tradizionale di medie dimensioni
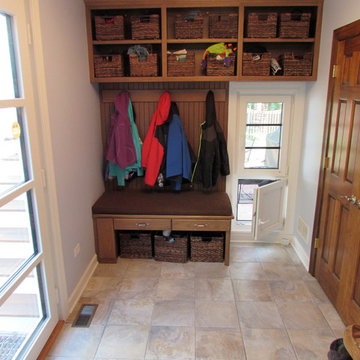
This built-in cubbie gives the kids a place to hang their coats and store their hats and gloves. Note the operable doggie door below the tilt turn window.
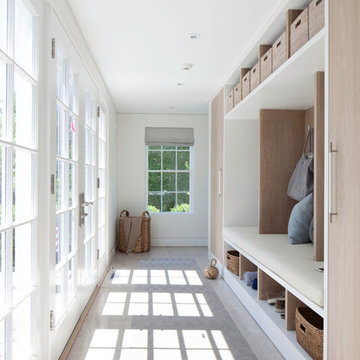
Previous work sample courtesy of workshop/apd, Photography by Donna Dotan.
Idee per un ingresso con anticamera stile marinaro di medie dimensioni con pareti bianche, pavimento con piastrelle in ceramica, una porta a due ante e una porta bianca
Idee per un ingresso con anticamera stile marinaro di medie dimensioni con pareti bianche, pavimento con piastrelle in ceramica, una porta a due ante e una porta bianca
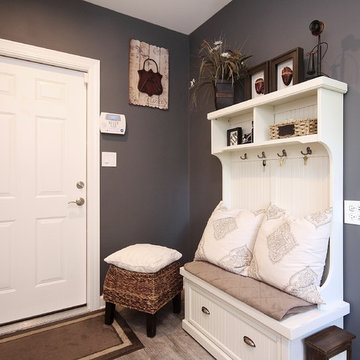
Esempio di un ingresso con anticamera tradizionale di medie dimensioni con pareti grigie, una porta bianca, pavimento in gres porcellanato e una porta singola

A curious quirk of the long-standing popularity of open plan kitchen /dining spaces is the need to incorporate boot rooms into kitchen re-design plans. We all know that open plan kitchen – dining rooms are absolutely perfect for modern family living but the downside is that for every wall knocked through, precious storage space is lost, which can mean that clutter inevitably ensues.
Designating an area just off the main kitchen, ideally near the back entrance, which incorporates storage and a cloakroom is the ideal placement for a boot room. For families whose focus is on outdoor pursuits, incorporating additional storage under bespoke seating that can hide away wellies, walking boots and trainers will always prove invaluable particularly during the colder months.
A well-designed boot room is not just about storage though, it’s about creating a practical space that suits the needs of the whole family while keeping the design aesthetic in line with the rest of the project.
With tall cupboards and under seating storage, it’s easy to pack away things that you don’t use on a daily basis but require from time to time, but what about everyday items you need to hand? Incorporating artisan shelves with coat pegs ensures that coats and jackets are easily accessible when coming in and out of the home and also provides additional storage above for bulkier items like cricket helmets or horse-riding hats.
In terms of ensuring continuity and consistency with the overall project design, we always recommend installing the same cabinetry design and hardware as the main kitchen, however, changing the paint choices to reflect a change in light and space is always an excellent idea; thoughtful consideration of the colour palette is always time well spent in the long run.
Lastly, a key consideration for the boot rooms is the flooring. A hard-wearing and robust stone flooring is essential in what is inevitably an area of high traffic.
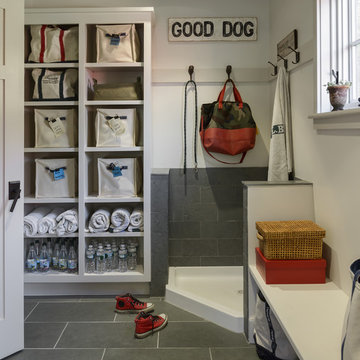
photography by Rob Karosis
Foto di un ingresso con anticamera chic di medie dimensioni con una porta singola, pareti bianche e pavimento in ardesia
Foto di un ingresso con anticamera chic di medie dimensioni con una porta singola, pareti bianche e pavimento in ardesia

Ispirazione per un ingresso con anticamera tradizionale di medie dimensioni con pareti beige, pavimento con piastrelle in ceramica, una porta singola e una porta bianca

Photography by Ann Hiner
Esempio di un ingresso con anticamera classico di medie dimensioni con pavimento in cemento, pareti multicolore e armadio
Esempio di un ingresso con anticamera classico di medie dimensioni con pavimento in cemento, pareti multicolore e armadio
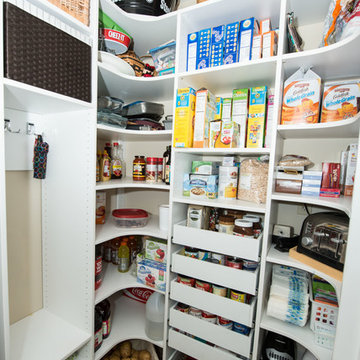
Wilhelm Photography
Foto di un ingresso con anticamera classico di medie dimensioni con pavimento con piastrelle in ceramica e pareti beige
Foto di un ingresso con anticamera classico di medie dimensioni con pavimento con piastrelle in ceramica e pareti beige
5.954 Foto di ingressi con anticamera di medie dimensioni
5