5.949 Foto di ingressi con anticamera di medie dimensioni
Filtra anche per:
Budget
Ordina per:Popolari oggi
101 - 120 di 5.949 foto
1 di 3
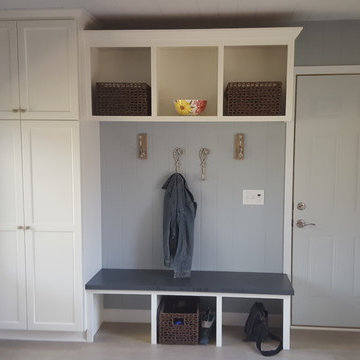
Immagine di un ingresso con anticamera shabby-chic style di medie dimensioni con pareti grigie, pavimento in vinile, una porta singola e una porta grigia
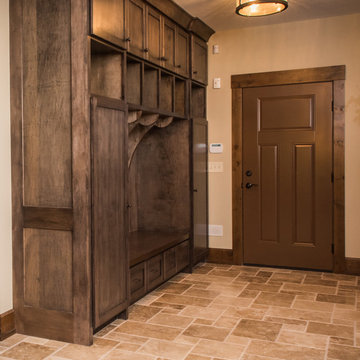
Foto di un ingresso con anticamera stile rurale di medie dimensioni con pareti beige, pavimento in travertino, una porta singola e una porta marrone
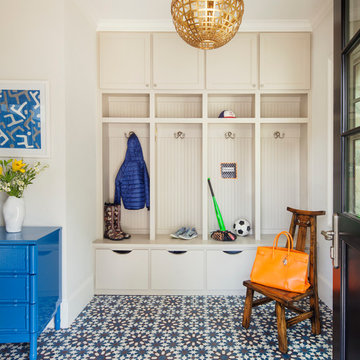
Esempio di un ingresso con anticamera tradizionale di medie dimensioni
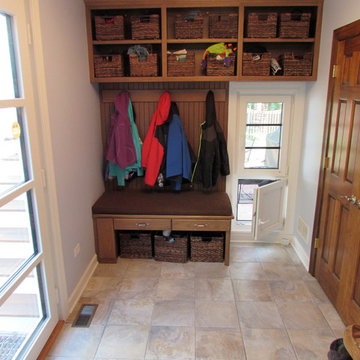
This built-in cubbie gives the kids a place to hang their coats and store their hats and gloves. Note the operable doggie door below the tilt turn window.
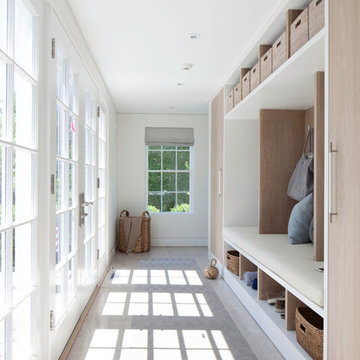
Previous work sample courtesy of workshop/apd, Photography by Donna Dotan.
Idee per un ingresso con anticamera stile marinaro di medie dimensioni con pareti bianche, pavimento con piastrelle in ceramica, una porta a due ante e una porta bianca
Idee per un ingresso con anticamera stile marinaro di medie dimensioni con pareti bianche, pavimento con piastrelle in ceramica, una porta a due ante e una porta bianca
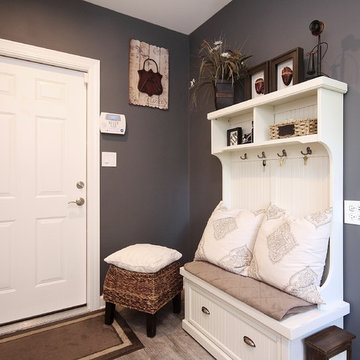
Esempio di un ingresso con anticamera tradizionale di medie dimensioni con pareti grigie, una porta bianca, pavimento in gres porcellanato e una porta singola

A curious quirk of the long-standing popularity of open plan kitchen /dining spaces is the need to incorporate boot rooms into kitchen re-design plans. We all know that open plan kitchen – dining rooms are absolutely perfect for modern family living but the downside is that for every wall knocked through, precious storage space is lost, which can mean that clutter inevitably ensues.
Designating an area just off the main kitchen, ideally near the back entrance, which incorporates storage and a cloakroom is the ideal placement for a boot room. For families whose focus is on outdoor pursuits, incorporating additional storage under bespoke seating that can hide away wellies, walking boots and trainers will always prove invaluable particularly during the colder months.
A well-designed boot room is not just about storage though, it’s about creating a practical space that suits the needs of the whole family while keeping the design aesthetic in line with the rest of the project.
With tall cupboards and under seating storage, it’s easy to pack away things that you don’t use on a daily basis but require from time to time, but what about everyday items you need to hand? Incorporating artisan shelves with coat pegs ensures that coats and jackets are easily accessible when coming in and out of the home and also provides additional storage above for bulkier items like cricket helmets or horse-riding hats.
In terms of ensuring continuity and consistency with the overall project design, we always recommend installing the same cabinetry design and hardware as the main kitchen, however, changing the paint choices to reflect a change in light and space is always an excellent idea; thoughtful consideration of the colour palette is always time well spent in the long run.
Lastly, a key consideration for the boot rooms is the flooring. A hard-wearing and robust stone flooring is essential in what is inevitably an area of high traffic.
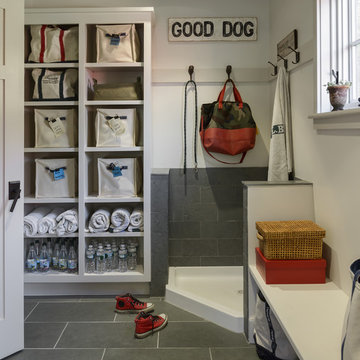
photography by Rob Karosis
Foto di un ingresso con anticamera chic di medie dimensioni con una porta singola, pareti bianche e pavimento in ardesia
Foto di un ingresso con anticamera chic di medie dimensioni con una porta singola, pareti bianche e pavimento in ardesia

Ispirazione per un ingresso con anticamera tradizionale di medie dimensioni con pareti beige, pavimento con piastrelle in ceramica, una porta singola e una porta bianca

Photography by Ann Hiner
Esempio di un ingresso con anticamera classico di medie dimensioni con pavimento in cemento, pareti multicolore e armadio
Esempio di un ingresso con anticamera classico di medie dimensioni con pavimento in cemento, pareti multicolore e armadio
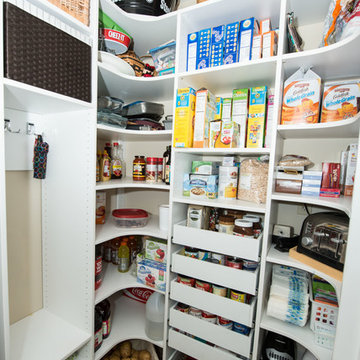
Wilhelm Photography
Foto di un ingresso con anticamera classico di medie dimensioni con pavimento con piastrelle in ceramica e pareti beige
Foto di un ingresso con anticamera classico di medie dimensioni con pavimento con piastrelle in ceramica e pareti beige
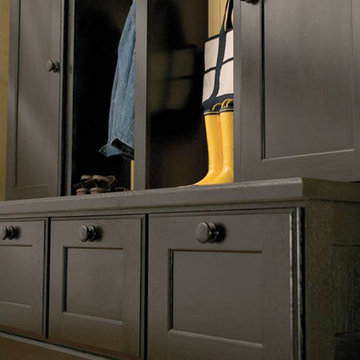
Appoint your front entryway with a custom or semi-custom hall tree to graciously welcome and great your guests. Outfit the family entrance/mudroom with a boot bench and lockers to create a neatly organized staging area for each individuale family member.
Find a Dura Supreme Showroom near you today:
http://www.durasupreme.com/dealer-locator
Request a FREE Dura Supreme Brochure Packet:
http://www.durasupreme.com/request-brochure
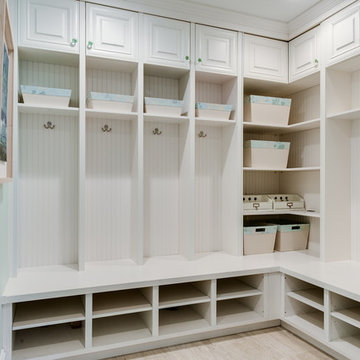
Foto di un ingresso con anticamera classico di medie dimensioni con pareti bianche

Photography by Sam Gray
Idee per un ingresso con anticamera chic di medie dimensioni con pavimento in ardesia, pareti bianche, una porta singola, una porta bianca e pavimento nero
Idee per un ingresso con anticamera chic di medie dimensioni con pavimento in ardesia, pareti bianche, una porta singola, una porta bianca e pavimento nero
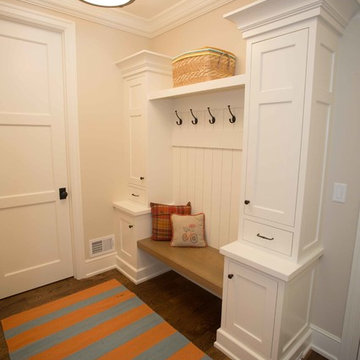
Esempio di un ingresso con anticamera tradizionale di medie dimensioni con pareti beige, parquet scuro, una porta singola e una porta bianca
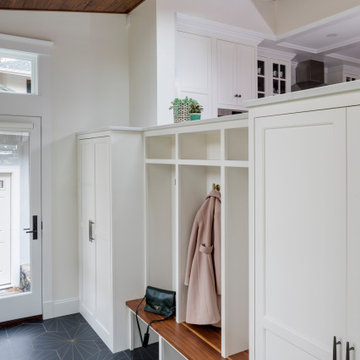
TEAM:
Architect: LDa Architecture & Interiors
Builder (Kitchen/ Mudroom Addition): Shanks Engineering & Construction
Builder (Master Suite Addition): Hampden Design
Photographer: Greg Premru
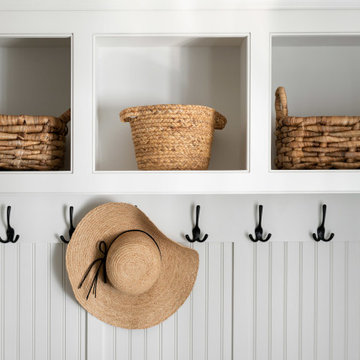
Esempio di un ingresso con anticamera design di medie dimensioni con pareti grigie, pavimento in gres porcellanato e pavimento marrone
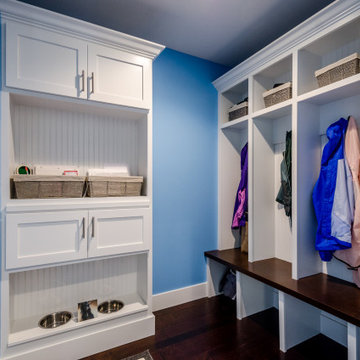
Idee per un ingresso con anticamera classico di medie dimensioni con pareti blu, parquet scuro e pavimento marrone
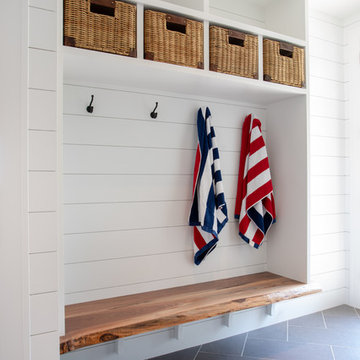
Our clients had been looking for property on Crooked Lake for years and years. In their search, the stumbled upon a beautiful parcel with a fantastic, elevated view of basically the entire lake. Once they had the location, they found a builder to work with and that was Harbor View Custom Builders. From their they were referred to us for their design needs. It was our pleasure to help our client design a beautiful, two story vacation home. They were looking for an architectural style consistent with Northern Michigan cottages, but they also wanted a contemporary flare. The finished product is just over 3,800 s.f and includes three bedrooms, a bunk room, 4 bathrooms, home bar, three fireplaces and a finished bonus room over the garage complete with a bathroom and sleeping accommodations.
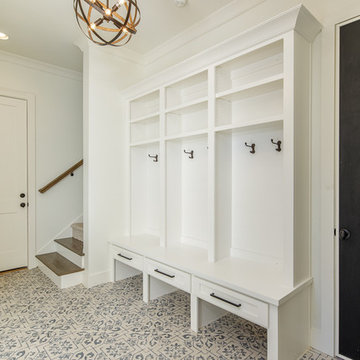
Foto di un ingresso con anticamera american style di medie dimensioni con pareti bianche e pavimento con piastrelle in ceramica
5.949 Foto di ingressi con anticamera di medie dimensioni
6