1.593 Foto di ingressi con anticamera con pavimento in legno massello medio
Filtra anche per:
Budget
Ordina per:Popolari oggi
241 - 260 di 1.593 foto
1 di 3
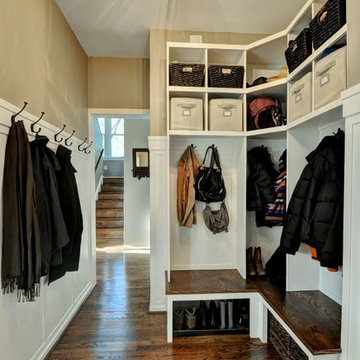
Lisa Garcia Architecture + Interior Design
Immagine di un ingresso con anticamera classico di medie dimensioni con pareti beige, pavimento in legno massello medio, una porta singola e una porta bianca
Immagine di un ingresso con anticamera classico di medie dimensioni con pareti beige, pavimento in legno massello medio, una porta singola e una porta bianca
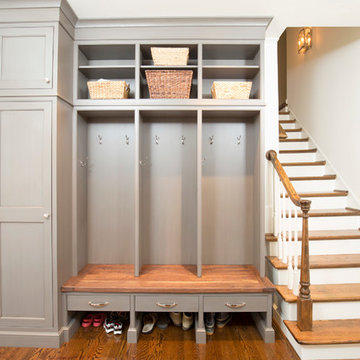
Idee per un ingresso con anticamera chic di medie dimensioni con pareti bianche, pavimento in legno massello medio e pavimento marrone
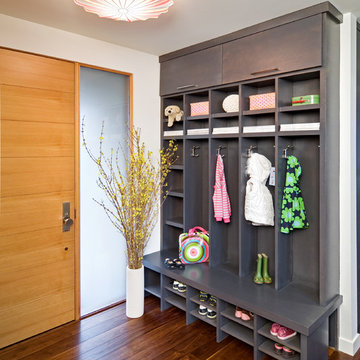
Photography by: Bob Jansons H&H Productions
Esempio di un ingresso con anticamera minimal con pavimento in legno massello medio
Esempio di un ingresso con anticamera minimal con pavimento in legno massello medio
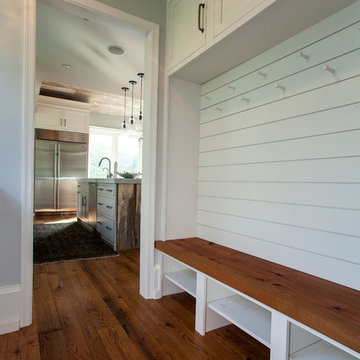
A new mudroom through the barn door on the left took over space from the previous kitchen and now allows the homeowners to easily bring in groceries from their car. Coat hooks and shoe storage were added to create a convenient place to drop belongings as they walk in the door.
Photography by Alicia's Art, LLC
RUDLOFF Custom Builders, is a residential construction company that connects with clients early in the design phase to ensure every detail of your project is captured just as you imagined. RUDLOFF Custom Builders will create the project of your dreams that is executed by on-site project managers and skilled craftsman, while creating lifetime client relationships that are build on trust and integrity.
We are a full service, certified remodeling company that covers all of the Philadelphia suburban area including West Chester, Gladwynne, Malvern, Wayne, Haverford and more.
As a 6 time Best of Houzz winner, we look forward to working with you on your next project.
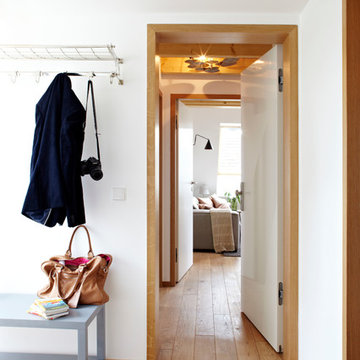
www.christianburmester.com
Esempio di un ingresso con anticamera design di medie dimensioni con pareti bianche e pavimento in legno massello medio
Esempio di un ingresso con anticamera design di medie dimensioni con pareti bianche e pavimento in legno massello medio
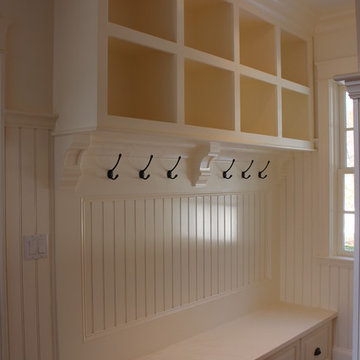
Entryway / Mudroom Bench Seat & Cubbies , coat hooks, bead board ---------------------------------------------------------- Finish Carpentry & Cabinetry on this project provided by Custom Home Finish. Contact Us Today! 774 280 6273 , kevin@customhomefinish.com , www.customhomefinish.com
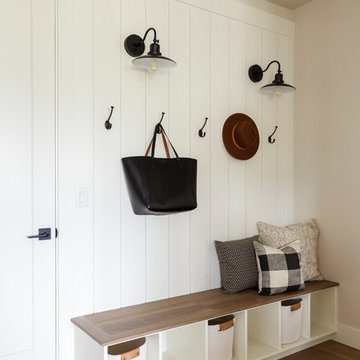
Immagine di un ingresso con anticamera country con pareti bianche e pavimento in legno massello medio

Modern and clean entryway with extra space for coats, hats, and shoes.
.
.
interior designer, interior, design, decorator, residential, commercial, staging, color consulting, product design, full service, custom home furnishing, space planning, full service design, furniture and finish selection, interior design consultation, functionality, award winning designers, conceptual design, kitchen and bathroom design, custom cabinetry design, interior elevations, interior renderings, hardware selections, lighting design, project management, design consultation
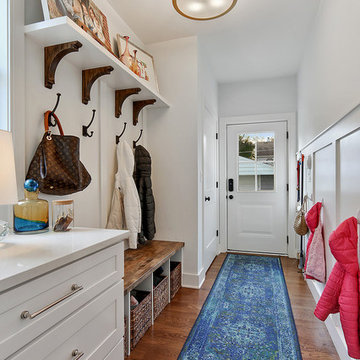
Ispirazione per un ingresso con anticamera classico con pareti bianche, pavimento in legno massello medio, una porta singola, una porta bianca e pavimento marrone
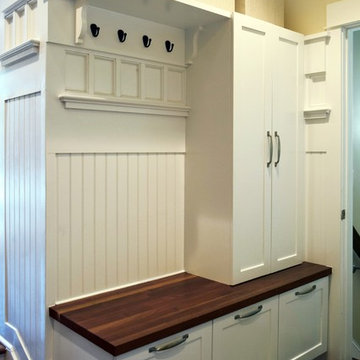
Princeton, NJ. Large Mudroom. Custom cabinetry, shelving and plenty of hooks for hanging coats, hats & keys! Bench seating with drawer storage underneath.
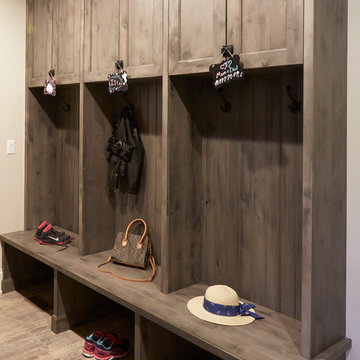
Ispirazione per un ingresso con anticamera classico di medie dimensioni con pareti beige, pavimento in legno massello medio, una porta singola e pavimento marrone
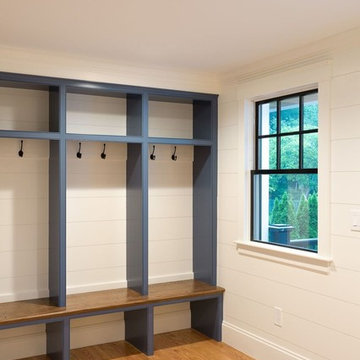
Idee per un ingresso con anticamera tradizionale di medie dimensioni con pareti bianche, pavimento in legno massello medio e pavimento marrone
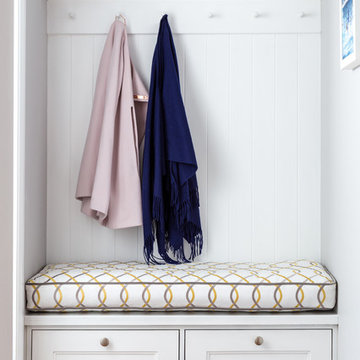
Baha Khakimov
Foto di un piccolo ingresso con anticamera chic con pareti grigie, pavimento in legno massello medio, una porta singola, una porta bianca e pavimento marrone
Foto di un piccolo ingresso con anticamera chic con pareti grigie, pavimento in legno massello medio, una porta singola, una porta bianca e pavimento marrone
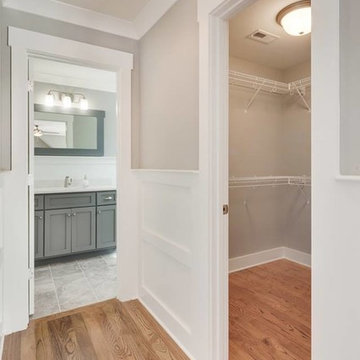
Immagine di un grande ingresso con anticamera tradizionale con pareti grigie, pavimento in legno massello medio, una porta singola e una porta bianca
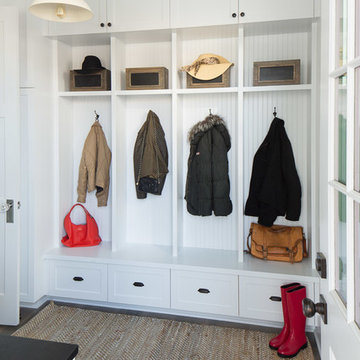
Image Credit: Subtle Light Photography
Foto di un ingresso con anticamera tradizionale di medie dimensioni con pareti bianche, pavimento in legno massello medio, una porta singola e una porta bianca
Foto di un ingresso con anticamera tradizionale di medie dimensioni con pareti bianche, pavimento in legno massello medio, una porta singola e una porta bianca
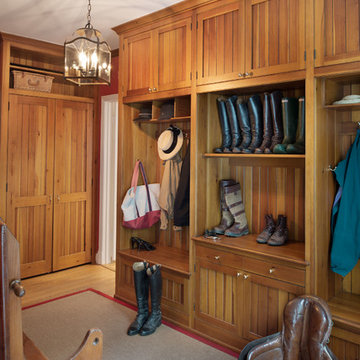
Catherine Tighe
Foto di un grande ingresso con anticamera tradizionale con pavimento in legno massello medio, pareti marroni e pavimento marrone
Foto di un grande ingresso con anticamera tradizionale con pavimento in legno massello medio, pareti marroni e pavimento marrone
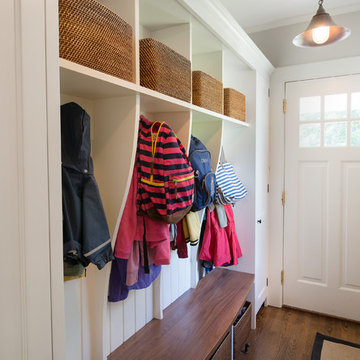
Photo by Jody Dole
This was a fast-track design-build project which began design in July and ended construction before Christmas. The scope included additions and first and second floor renovations. The house is an early 1900’s gambrel style with painted wood shingle siding and mission style detailing. On the first and second floor we removed previously constructed awkward additions and extended the gambrel style roof to make room for a large kitchen on the first floor and a master bathroom and bedroom on the second floor. We also added two new dormers to match the existing dormers to bring light into the master shower and new bedroom. We refinished the wood floors, repainted all of the walls and trim, added new vintage style light fixtures, and created a new half and kid’s bath. We also added new millwork features to continue the existing level of detail and texture within the house. A wrap-around covered porch with a corner trellis was also added, which provides a perfect opportunity to enjoy the back-yard. A wonderful project!

Emily Followill
Ispirazione per un ingresso con anticamera tradizionale di medie dimensioni con pareti beige, pavimento in legno massello medio, una porta singola, una porta in vetro e pavimento marrone
Ispirazione per un ingresso con anticamera tradizionale di medie dimensioni con pareti beige, pavimento in legno massello medio, una porta singola, una porta in vetro e pavimento marrone
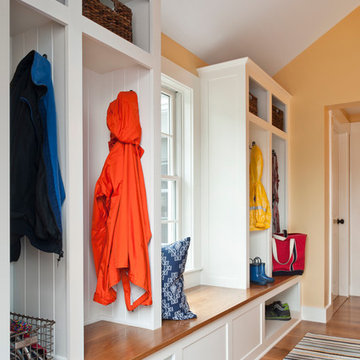
Ispirazione per un ingresso con anticamera contemporaneo di medie dimensioni con pareti gialle e pavimento in legno massello medio

This cozy lake cottage skillfully incorporates a number of features that would normally be restricted to a larger home design. A glance of the exterior reveals a simple story and a half gable running the length of the home, enveloping the majority of the interior spaces. To the rear, a pair of gables with copper roofing flanks a covered dining area and screened porch. Inside, a linear foyer reveals a generous staircase with cascading landing.
Further back, a centrally placed kitchen is connected to all of the other main level entertaining spaces through expansive cased openings. A private study serves as the perfect buffer between the homes master suite and living room. Despite its small footprint, the master suite manages to incorporate several closets, built-ins, and adjacent master bath complete with a soaker tub flanked by separate enclosures for a shower and water closet.
Upstairs, a generous double vanity bathroom is shared by a bunkroom, exercise space, and private bedroom. The bunkroom is configured to provide sleeping accommodations for up to 4 people. The rear-facing exercise has great views of the lake through a set of windows that overlook the copper roof of the screened porch below.
1.593 Foto di ingressi con anticamera con pavimento in legno massello medio
13