280 Foto di ingressi con anticamera con pareti in perlinato
Filtra anche per:
Budget
Ordina per:Popolari oggi
121 - 140 di 280 foto
1 di 3
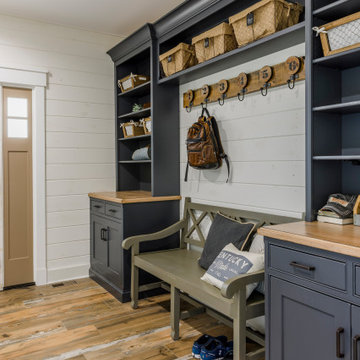
Beautiful and functional farmhouse mudroom complete with custom cabinetry and shiplap
Idee per un grande ingresso con anticamera country con pareti bianche, pavimento con piastrelle in ceramica, una porta singola, una porta marrone e pareti in perlinato
Idee per un grande ingresso con anticamera country con pareti bianche, pavimento con piastrelle in ceramica, una porta singola, una porta marrone e pareti in perlinato
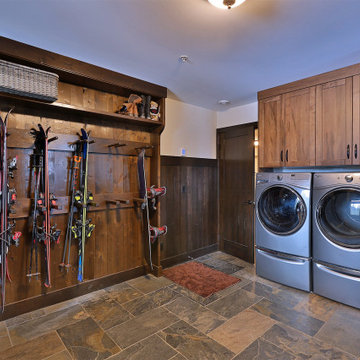
Custom Ski-Up bootroom with benches, lockers, ski racks, laundry, dog wash station, and powder room offers a versatile space perfect for storing gear and keeping the home organized. Unique custom millwork makes this bootroom beautiful as well as functional.
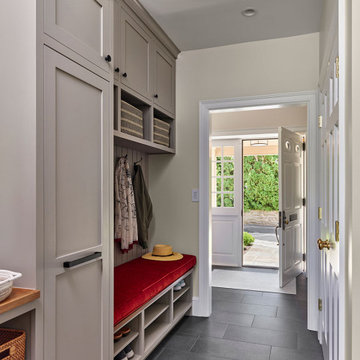
Part of this renovation was to create a new entryway off the driveway at the rear of the house. The entry leads straight into this new mudroom with coat closets and lots of storage. After hanging your coat, turn left into the new spacious kitchen.
Photo: (c) Jeffrey Totaro, 2022
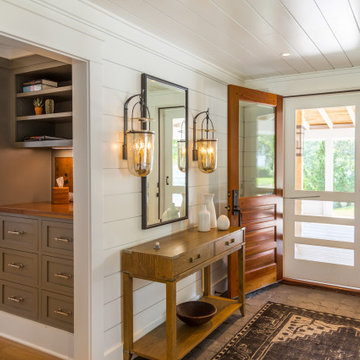
Foto di un ingresso con anticamera costiero di medie dimensioni con pareti bianche, pavimento con piastrelle in ceramica, una porta singola, una porta in legno bruno, pavimento marrone, soffitto in perlinato e pareti in perlinato
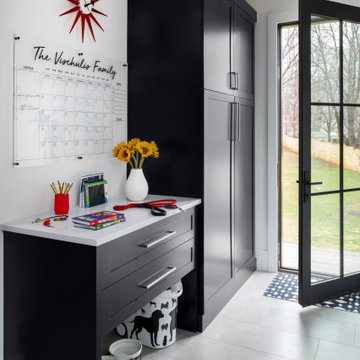
Mudroom
Esempio di un ingresso con anticamera tradizionale con pareti bianche, pavimento in gres porcellanato, una porta singola, una porta nera, pavimento grigio e pareti in perlinato
Esempio di un ingresso con anticamera tradizionale con pareti bianche, pavimento in gres porcellanato, una porta singola, una porta nera, pavimento grigio e pareti in perlinato

Mudroom/Foyer, Master Bathroom and Laundry Room renovation in Pennington, NJ. By relocating the laundry room to the second floor A&E was able to expand the mudroom/foyer and add a powder room. Functional bench seating and custom inset cabinetry not only hide the clutter but look beautiful when you enter the home. Upstairs master bath remodel includes spacious walk-in shower with bench, freestanding soaking tub, double vanity with plenty of storage. Mixed metal hardware including bronze and chrome. Water closet behind pocket door. Walk-in closet features custom built-ins for plenty of storage. Second story laundry features shiplap walls, butcher block countertop for folding, convenient sink and custom cabinetry throughout. Granite, quartz and quartzite and neutral tones were used throughout these projects.
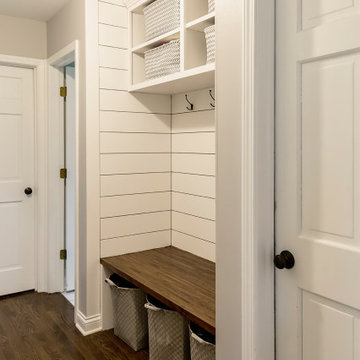
Immagine di un piccolo ingresso con anticamera country con pareti beige, pavimento in legno massello medio, una porta singola, una porta bianca e pareti in perlinato
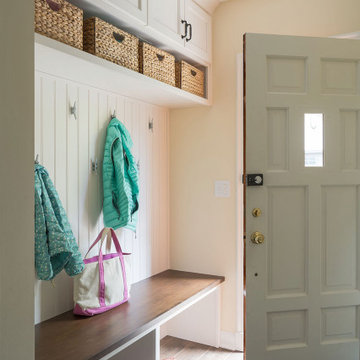
Rear entry mudroom - Custom cabinetry and bench by Ryan Schaad & Sons.
Ispirazione per un ingresso con anticamera classico di medie dimensioni con pavimento in gres porcellanato, pavimento marrone e pareti in perlinato
Ispirazione per un ingresso con anticamera classico di medie dimensioni con pavimento in gres porcellanato, pavimento marrone e pareti in perlinato
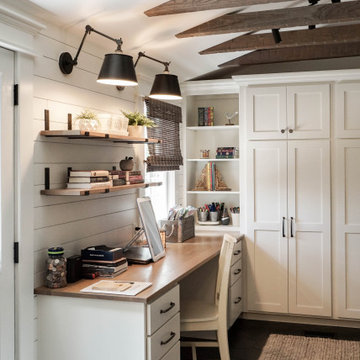
Foto di un piccolo ingresso con anticamera country con pareti bianche, pavimento con piastrelle in ceramica, una porta singola, una porta in legno bruno, pavimento grigio, travi a vista e pareti in perlinato
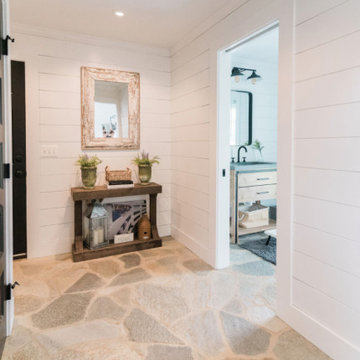
Ispirazione per un piccolo ingresso con anticamera country con pareti bianche, pavimento in pietra calcarea, una porta singola, una porta nera, pavimento grigio e pareti in perlinato
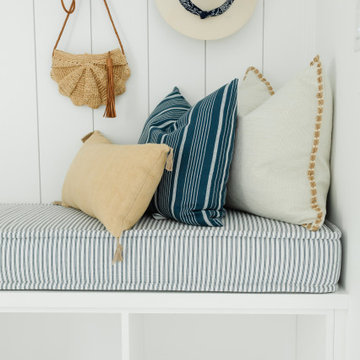
Foto di un grande ingresso con anticamera stile marinaro con pareti bianche, pavimento bianco, pavimento in marmo e pareti in perlinato
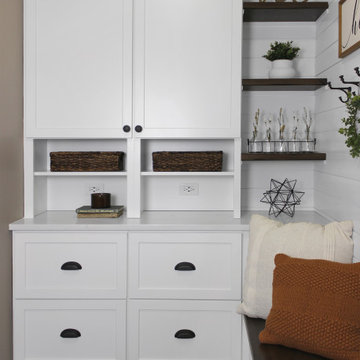
Custom cabinets in mudroom renovation with shiplap walls and dark hardwood floors.
Idee per un grande ingresso con anticamera stile rurale con pareti bianche, pavimento in legno massello medio, una porta singola, una porta bianca, pavimento marrone, soffitto a cassettoni e pareti in perlinato
Idee per un grande ingresso con anticamera stile rurale con pareti bianche, pavimento in legno massello medio, una porta singola, una porta bianca, pavimento marrone, soffitto a cassettoni e pareti in perlinato

Foto di un ingresso con anticamera costiero con pareti bianche, pavimento in legno massello medio e pareti in perlinato
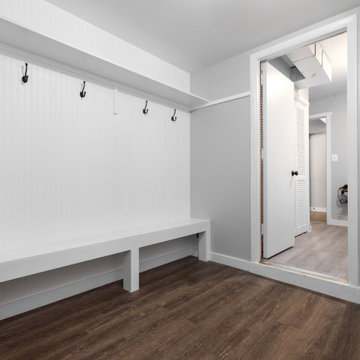
A simple mudroom design between the garage and home where bags & shoes can be dropped before entering the home.
Esempio di un ingresso con anticamera contemporaneo di medie dimensioni con pareti grigie, pavimento in vinile, pavimento marrone e pareti in perlinato
Esempio di un ingresso con anticamera contemporaneo di medie dimensioni con pareti grigie, pavimento in vinile, pavimento marrone e pareti in perlinato
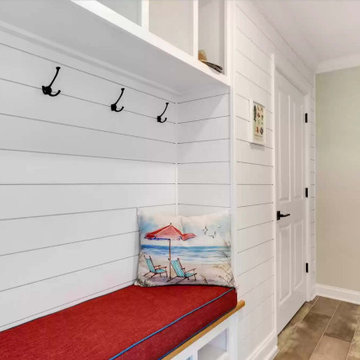
Shiplap walls, bench seating, cubbies and towel hooks make this lower level entry way for a beach home both pretty and hugely functional!
Idee per un piccolo ingresso con anticamera stile marino con parquet chiaro, pavimento beige e pareti in perlinato
Idee per un piccolo ingresso con anticamera stile marino con parquet chiaro, pavimento beige e pareti in perlinato
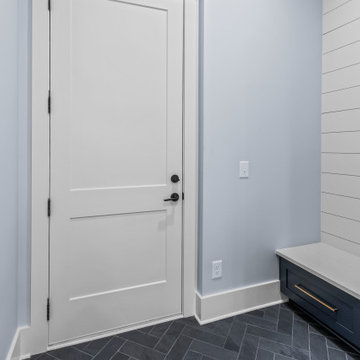
Dropzone are coming from garage entry
Esempio di un ingresso con anticamera country con pavimento grigio e pareti in perlinato
Esempio di un ingresso con anticamera country con pavimento grigio e pareti in perlinato
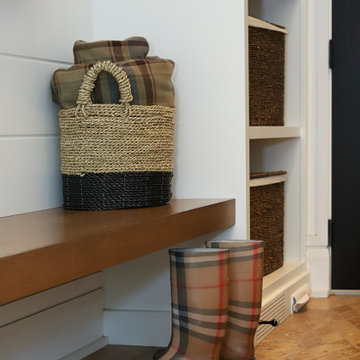
Beautifully simple mudroom, white shiplap wall panels are the perfect location for coat hooks, open shelves with wicker baskets create convenient hidden storage. The white oak floating bench and travertine flooring adds a touch of warmth to the clean crisp white space.
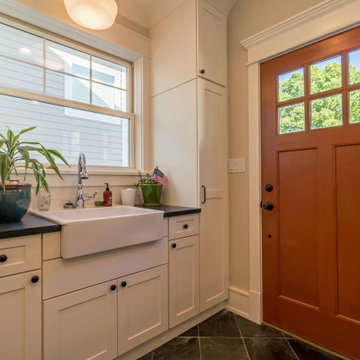
Immagine di un ingresso con anticamera country di medie dimensioni con pareti beige, pavimento con piastrelle in ceramica, una porta singola, una porta marrone, pavimento grigio, soffitto in carta da parati e pareti in perlinato
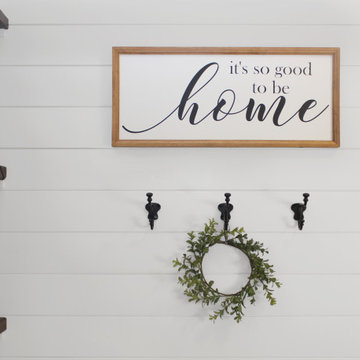
Mudroom remodel with shiplap walls, open shelves, and brushed bronze hardware.
Immagine di un grande ingresso con anticamera stile rurale con pareti bianche, pavimento in legno massello medio, una porta singola, una porta bianca, pavimento marrone, soffitto a cassettoni e pareti in perlinato
Immagine di un grande ingresso con anticamera stile rurale con pareti bianche, pavimento in legno massello medio, una porta singola, una porta bianca, pavimento marrone, soffitto a cassettoni e pareti in perlinato
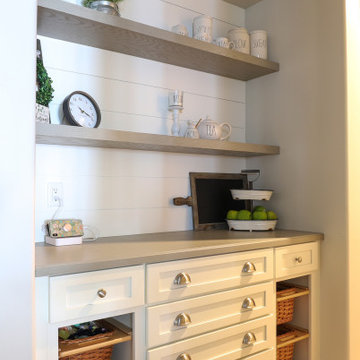
Repurposed hall closet turns into the family drop. The beautiful gray oak shelves hold family photos and heirlooms, wicker baskets hold kids snacks, shoes, purses and the drawers hold additional personal family items and the charging station on top finish this super functional space.
280 Foto di ingressi con anticamera con pareti in perlinato
7